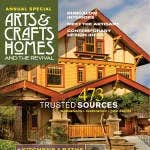3 Arts & Crafts Revival Kitchens
Here’s a look at different approaches to kitchen renovation for A&C houses.
Portland, Oregon Update
This Craftsman house, probably inspired by the work of Pasadena architects Greene & Greene, was built for a lumber baron back in 1914. When the current owners bought it, the existing remodeled kitchen was uncomfortable, with three tiny rooms and five doorways. It took some planning to keep the integrity of the early-20th-century plan while making the space usable. All five doors are still here, and the pantry has been converted into a bar. Period-inspired, custom fir cabinets hang over mahogany countertops and plain subway-tile backsplashes. The flooring is walnut. A built-in banquette by the window provides ample dining space.
New Work in Mahwah, New Jersey
Truly Revival magic, this Craftsman-inspired house is brand-new, built by paint-decorator artists with a love of the Arts & Crafts period. Textured plaster walls, stenciled ceilings, and extraordinary landscaping are highlights of the project. The family kitchen has a modern sensibility but many features of art and craft.
Bungalow Kitchen in Birmingham, Alabama
Husband-and-wife architects and readers of Arts & Crafts Homes sent in the results of the challenging kitchen renovation for their own 1925 Arts & Crafts Bungalow. They chose a quiet palette and natural materials so that the renovation would meet their needs for an updated kitchen, pick up its details, yet stay true to the spirit of bungalow architecture and philosophy.
On one wall, floor-to-ceiling oak built-ins create a butler’s pantry, with pottery displayed above. On the opposite wall, cabinets are countertop height (none overhead), surmounted with a backsplash of plain, cream-color subway tiles. A top molding of tile is placed at the same height as the plate rail that caps adjacent wood wainscot. The floor tile 16x16 graphite slate in a running-bond pattern.
Plain, off-white surfaces both glossy and matte, steel appliances, and dark wood cabinets make a room that has contemporary appeal, yet is timeless.
Patricia Poore is Editor-in-chief of Old House Journal and Arts & Crafts Homes, as well as editorial director at Active Interest Media’s Home Group, overseeing New Old House, Traditional Building, and special-interest publications.
Poore joined Old House Journal when it was a Brooklyn-brownstoner newsletter in the late 1970s. She became owner and publisher and, except for the years 2002–2013, has been its editor. Poore founded the magazines Old-House Interiors (1995–2013) and Early Homes (2004–2017); their content is now available online and folded into Old-House Journal’s wider coverage. Poore also created GARBAGE magazine (1989–1994), the first unaffiliated environmental consumer magazine.
Poore has participated, hands-on, in several restorations, including her own homes: a 1911 brownstone in Park Slope, Brooklyn, and a 1904 Tudor–Shingle Style house in Gloucester, Massachusetts, where she brought up her boys and their wonderful dogs.

