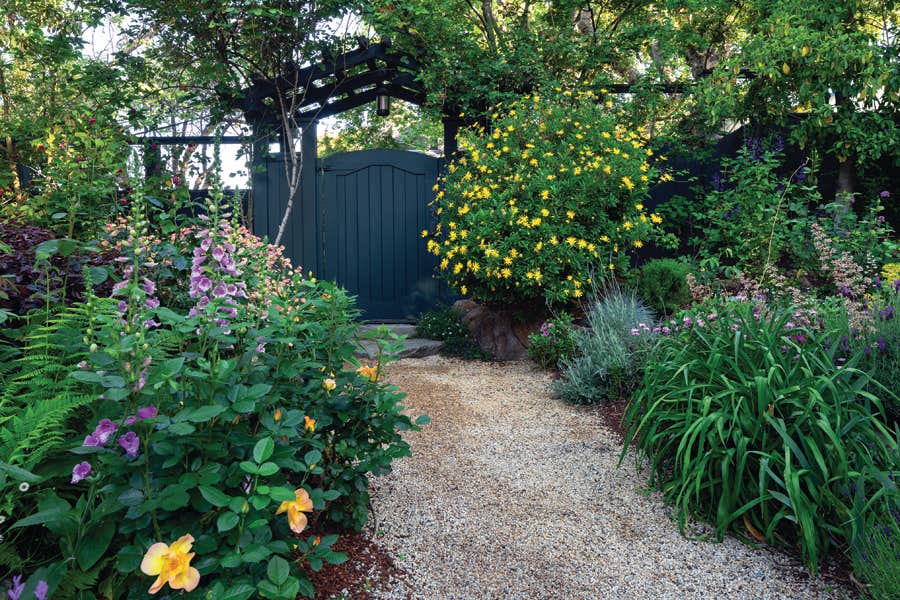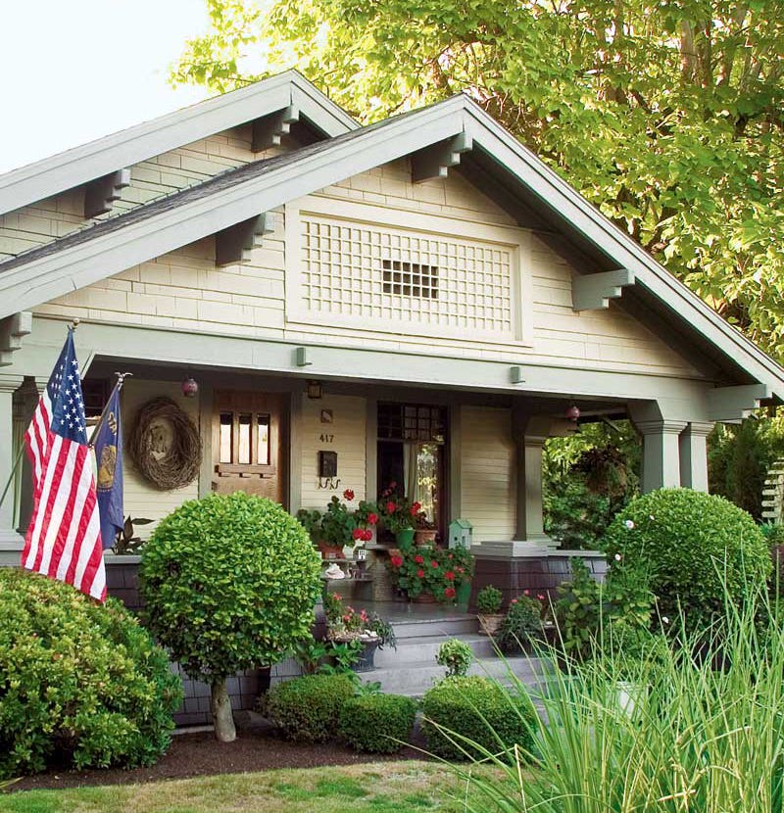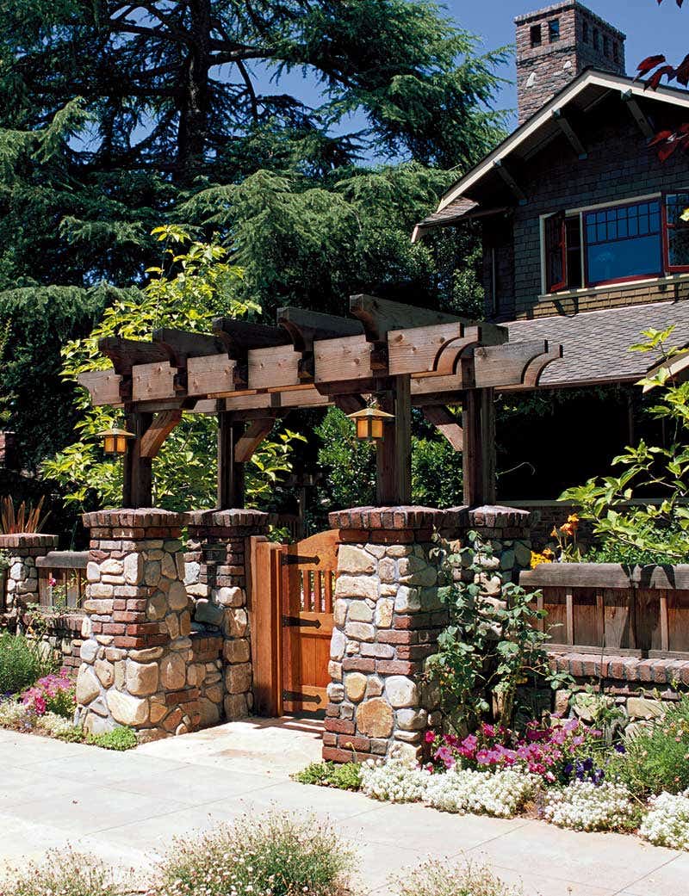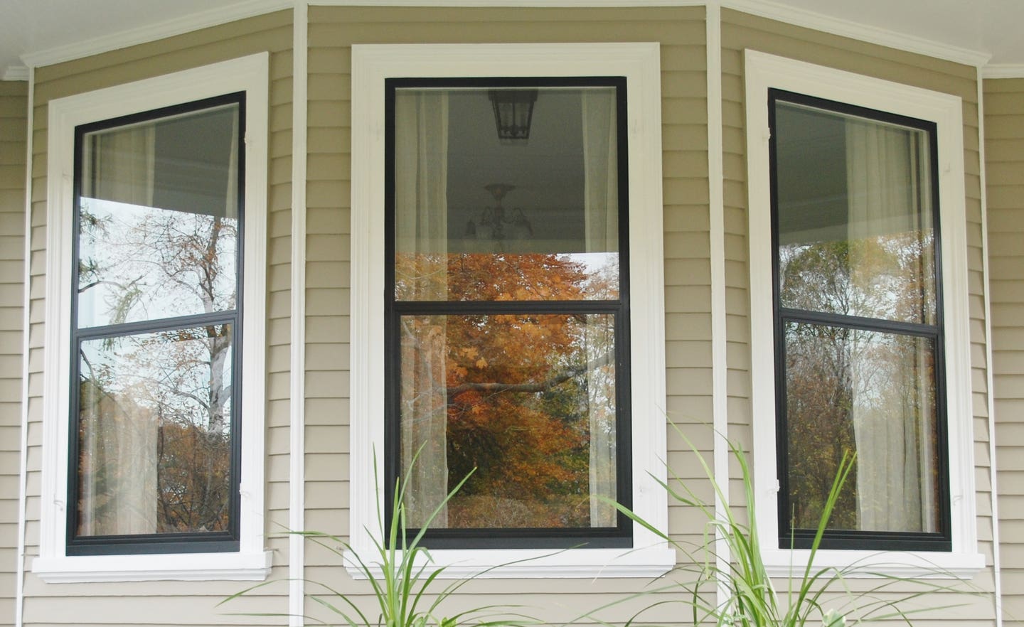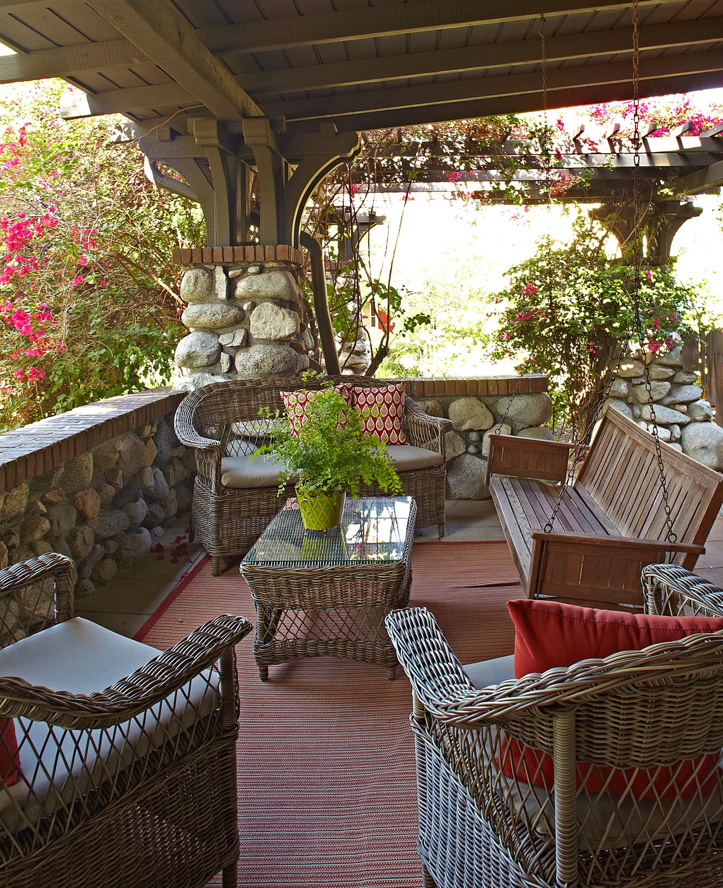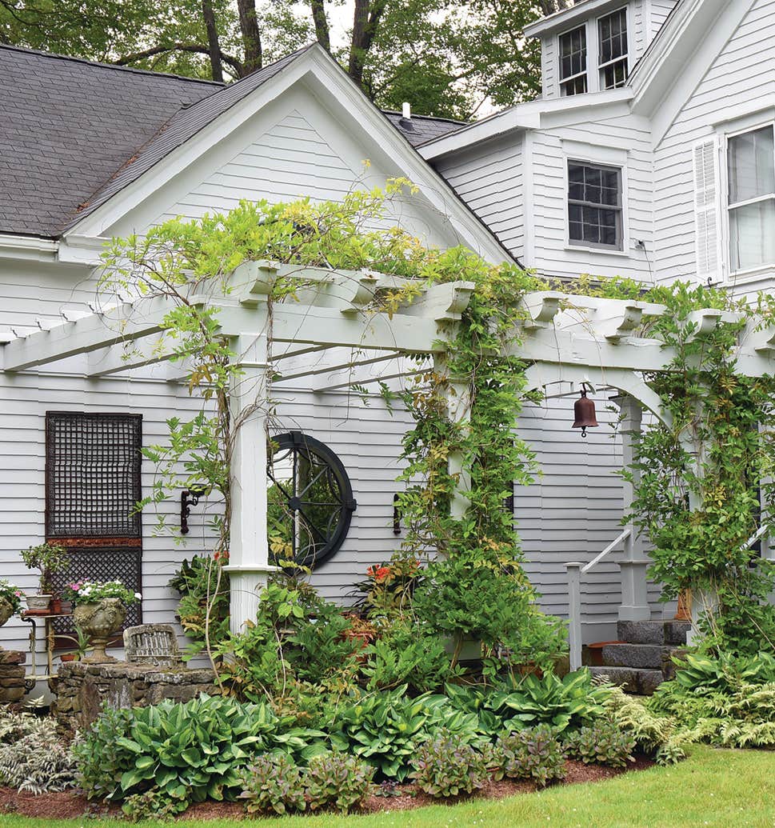Courtyard Garden Privacy
How one couple created a beautiful Arts & Crafts garden.
Often mid-century homes keep a quiet face to the street while opening to the yard in back. Like bungalows, ranches blend indoors and out by tying landscape features to the dwelling. This house just south of Hudson, New York, started as a 1950s ranch. Though spectacularly located on Mt. Merino overlooking the Hudson River, the two-acre property was bereft of gardens and curb appeal when these owners purchased it in 1997. “There were a few deer-chewed yews pretending to be foundation plantings,” says Gerald Moore, “and an odd assortment of plants badly situated, probably planted in an effort to prepare the house for sale.” The three-bedroom ranch came with an attached garage and also an older, detached garage, then being used as a boat shed. The area between the garages had been paved to create a large parking area. Immediately after pulling out the silly foundation plantings to create beds, the Moores had the asphalt broken up and hauled away: “We discovered that getting rid of asphalt is almost as expensive as having it laid,” Gerald says.
The area between the two garages was a natural place to plan a courtyard. First, however, Gerald and his art dealer wife, Joyce Nereaux Moore, had to address the deer problem. “We have a heavy deer population in our area,” he explains, “and little real gardening is possible without protection from their browsing.” The couple could see that a protected courtyard was the perfect place to start the garden.
That first winter, they spent weekends in the garage building the fence. “Its design is ‘form follows function’,” Gerald says. “We wanted it high enough to afford some privacy, but not a solid fence, and it had to enclose the east side of the courtyard.” For uprights, they used 2x2 lumber offset like a shadowbox fence, with 2x12 bottoms and caps, building in 8' sections for ease of handling. In the spring, with some helpers, they set 8x8 posts in a curve from the corner of the attached garage to the corner of the detached garage.
Two garages and the fence gave them three sides of the courtyard. The fourth side, roughly facing west, offers a view of the lower garden and the Hudson. But an open view would invite the deer. “I put up a sort-of Japanese gate and hung mesh,” Gerald says, “but about two years into it, we decided that defending ourselves spot by spot wasn’t going to work.” They ringed the entire property with a deer fence and opened the river side to the view.
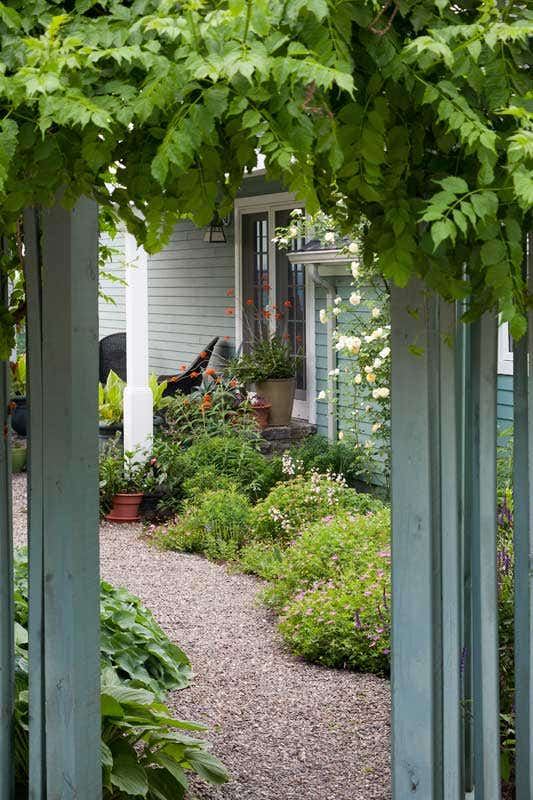
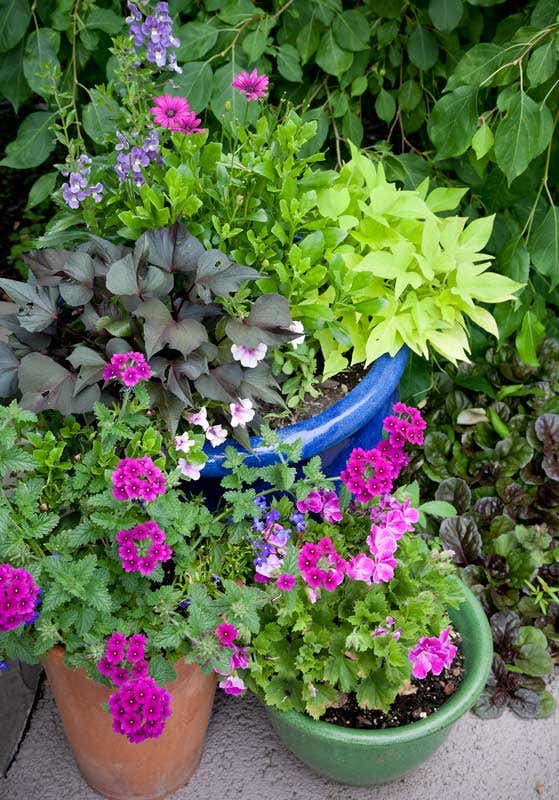
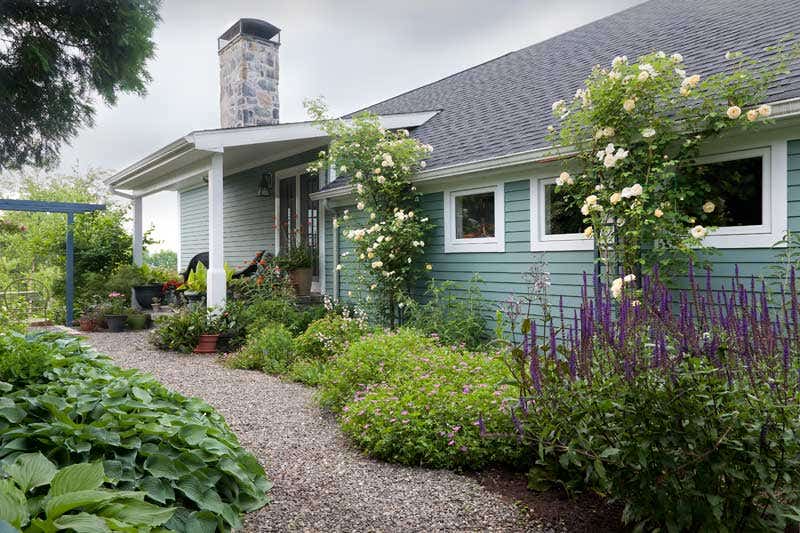


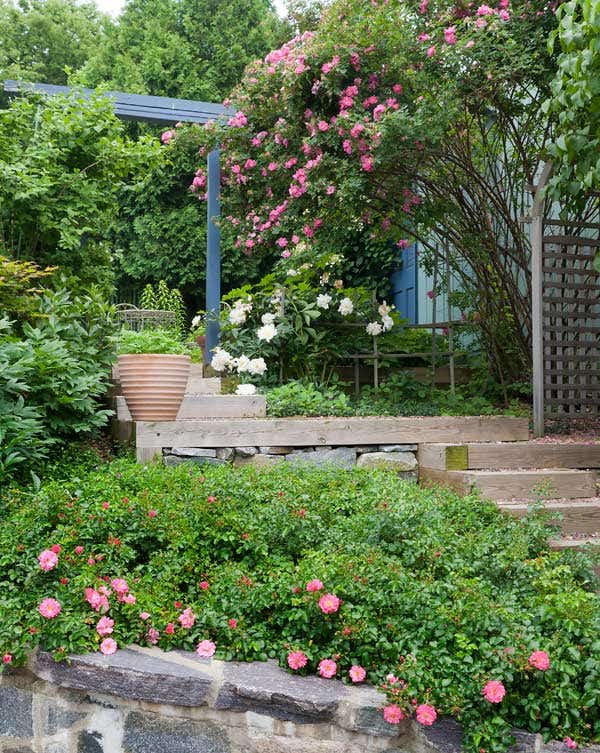
The courtyard is 20' x 30' with areas of deep shade and full sun, allowing a wide range of plantings. Beyond it, the property drops about 175' to the river, which led to stone terraces and approximately 125' of dry-stacked retaining walls with planters, built over five years by a young mason named Adam Becker. Stone was hauled in; to avoid monotony, Gerald chose granite from both Pennsylvania and New York.
The couple added a significant room to the house in 2004, one with windows on three sides to overlook the river and the Catskill Mountains. Mason John Kopec built the stone chimney (and also the low mortared wall). “John works with mortar, and Adam [Becker] does only dry-laid work,” Gerald says. “They are both superior craftsmen.” The addition’s south side porch became part of the courtyard. Because of the steep site, the room attaches to the house at floor level but is two stories high in back, necessitating the timber stairs seen in the photos. From the road, the house looks more cottage than ranch now.
“Joyce and I designed the gardens, if that’s the right word,” Gerald says, “starting small and working out from the house.” Soil and situation determined most plantings; the property has dry areas and wetlands, harsh sun on west-facing slopes, and also areas of full shade. They were inspired by visiting gardens in the U.S., England, and Ireland and by their own “30 years with dirty hands,” Gerald says. “We’ve spent about 15 years on this garden, and I can’t say it’s finished.”
Patricia Poore is Editor-in-chief of Old House Journal and Arts & Crafts Homes, as well as editorial director at Active Interest Media’s Home Group, overseeing New Old House, Traditional Building, and special-interest publications.
Poore joined Old House Journal when it was a Brooklyn-brownstoner newsletter in the late 1970s. She became owner and publisher and, except for the years 2002–2013, has been its editor. Poore founded the magazines Old-House Interiors (1995–2013) and Early Homes (2004–2017); their content is now available online and folded into Old-House Journal’s wider coverage. Poore also created GARBAGE magazine (1989–1994), the first unaffiliated environmental consumer magazine.
Poore has participated, hands-on, in several restorations, including her own homes: a 1911 brownstone in Park Slope, Brooklyn, and a 1904 Tudor–Shingle Style house in Gloucester, Massachusetts, where she brought up her boys and their wonderful dogs.



