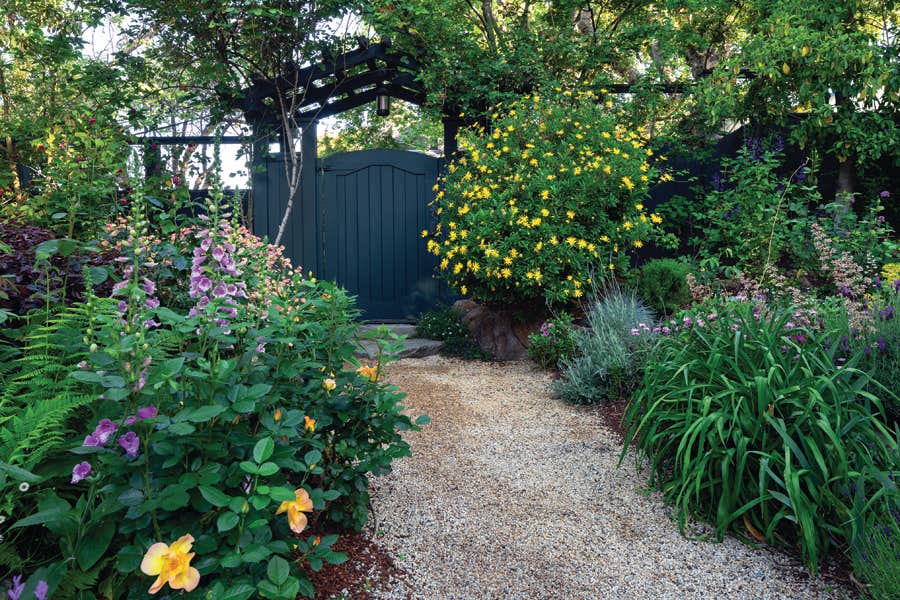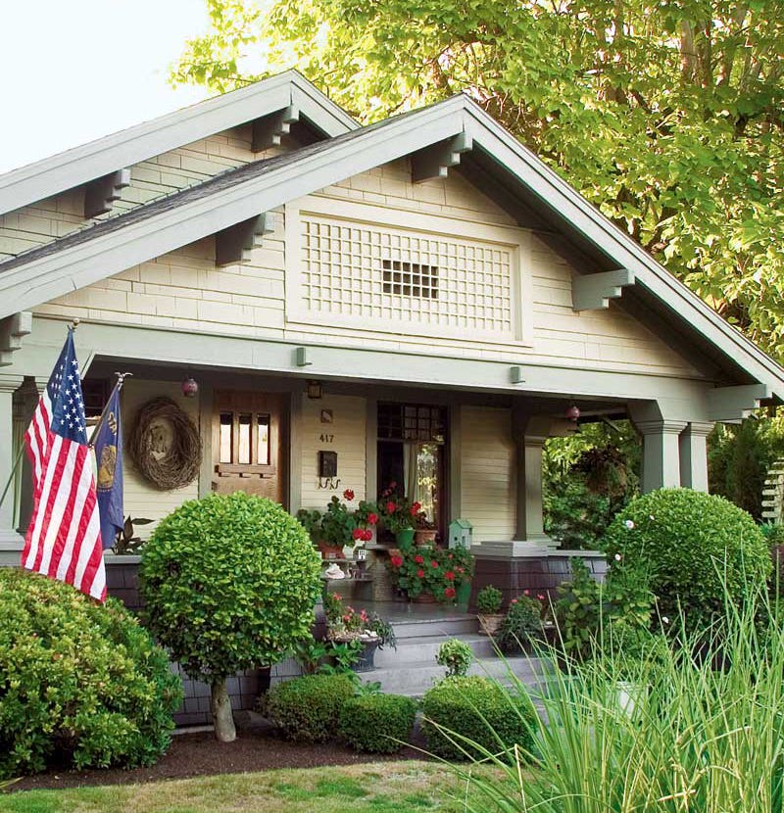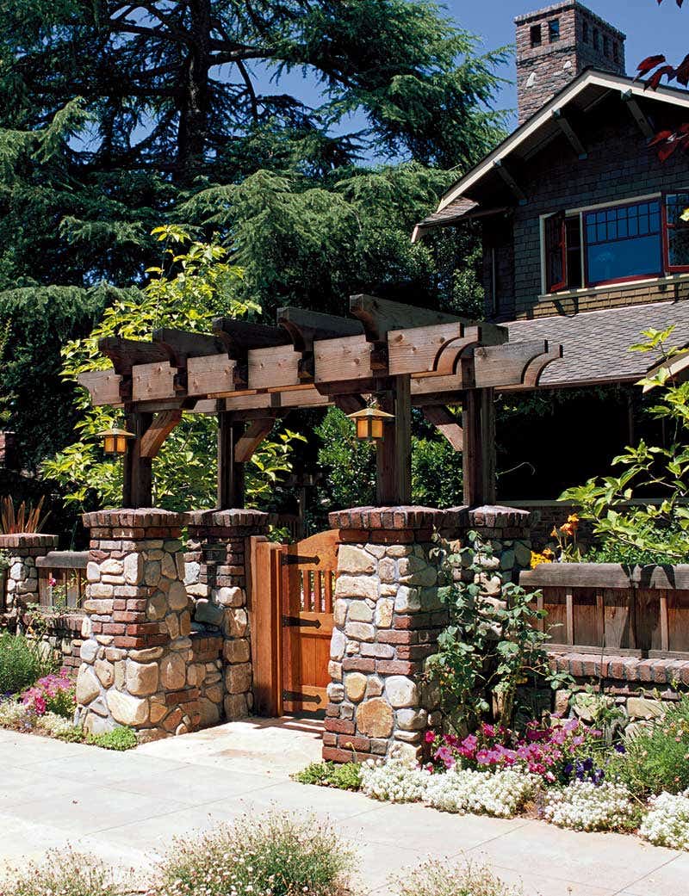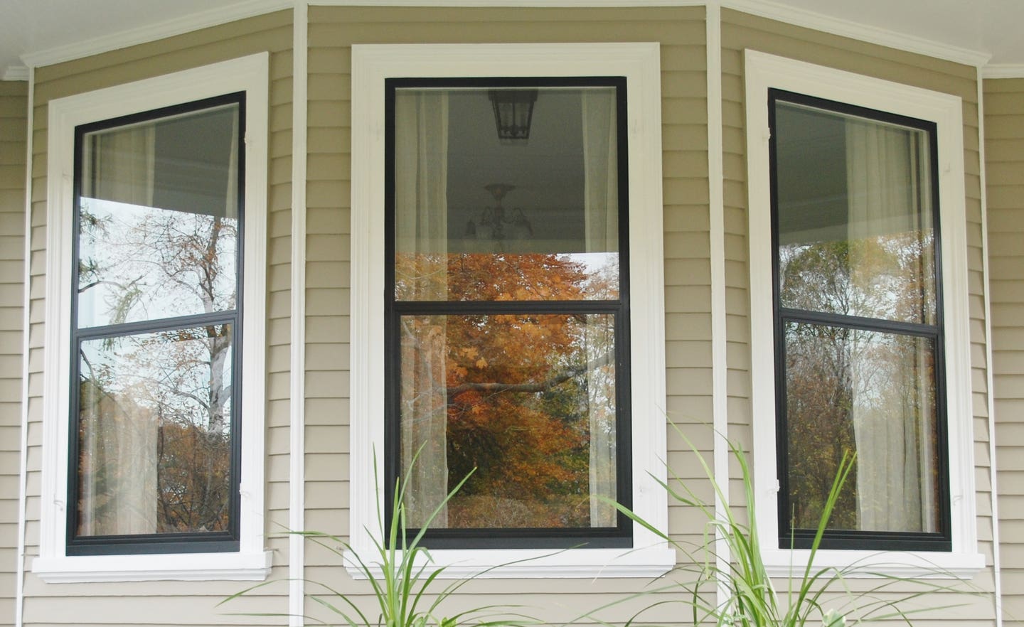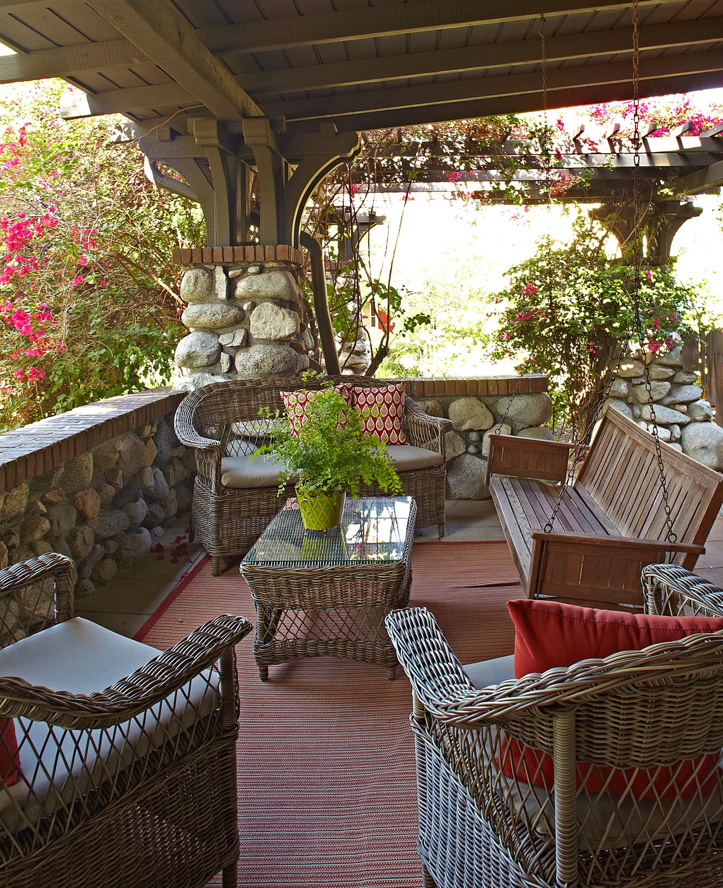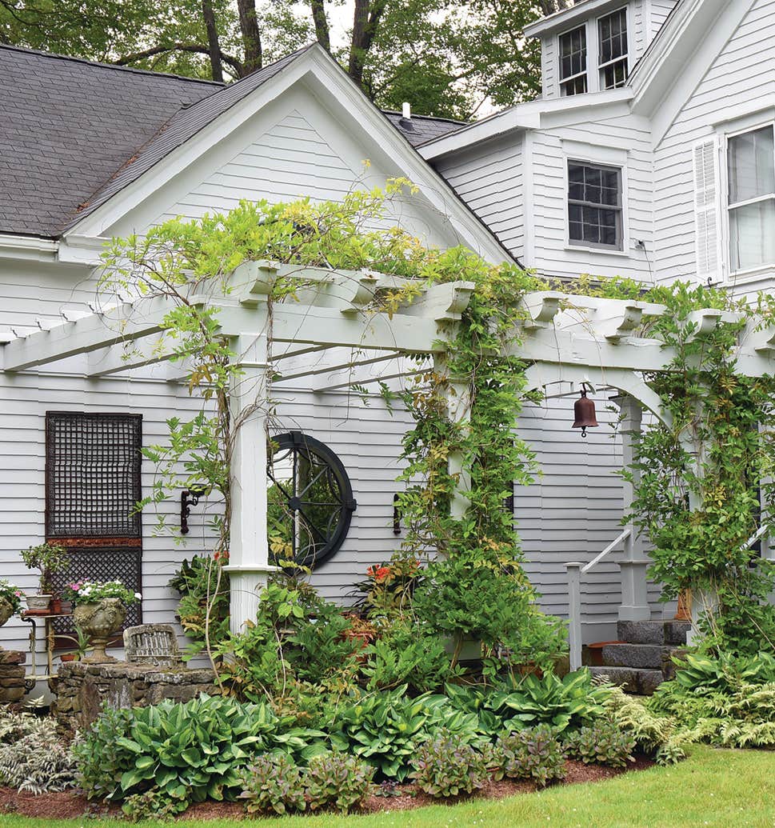Arts & Crafts Garages
New designs for Arts & Crafts garages. It’s all in the fine details.
The garage door can make up as much as 30 percent of a home’s façade. That in itself should make investing in the right one a priority, especially if your home is weighed down with an older steel or fiberglass model out of sync with the architecture of the house. Architecturally intriguing options for the garage have never been so plentiful, or available at so many price points. Manufacturers have continued to improve the looks of their products so that even a simulated wood door looks a lot more realistic than those of just a few years ago.
The newest designs not only reflect favorite styles and design motifs of the past, but also are state of the art in durability and ease of care. Many basic doors also come with an R-value for insulation of at least 6, while some custom doors are rated at R-16 or even R-18. An added bonus in hurricane-prone areas is rating for wind resistance and high wind loads.
Since most garage doors are sold and installed by local companies, choose a contractor who offers doors from manufacturers you’ve explored and liked online. At least one manufacturer, Clopay, offers a “home imagination” feature to help you visualize what a new door will look like on your home. (You upload a recent photo, then click to try out different designs and variations.)
For an early 20th-century home, the most period-appropriate designs will be wood, simulated wood, or a paintable composite. With all three options, the door is engineered with a real wood or wood-look exterior surface, backed by a high-R-value polystyrene core (sometimes with a thermal “break”), and sealed on the interior with either wood, plywood, steel, or a composite material. (Of course, the interior appearance can be upgraded for those desiring a finished interior or “man cave.”)
A well-made wood garage door will have the benefits of insulation and a durable interior finish, but look as beautiful as the original millwork inside your house. Everite, for instance, uses superior woods and deep mortise-and-tenon joints on its custom series.
Woods and finishes are selected for their longevity. Stain-grade doors are usually fitted out in a choice of luxury and more economical tropical woods (African mahogany versus sapele, for instance), as well as Spanish or Western red cedar, Douglas fir, various types of cypress, teak, or even black walnut.
Simulated or faux wood doors are made with a wood-grain textured composite overlay. Recent technical innovations have produced long-wearing, wood-look doors with voids and other character marks, like Clopay’s Canyon Ridge Limited Edition series. A new introduction is a faux wood composite overlay in pecky cypress.
Paint-grade wood doors are made from an exterior-grade, treated wood composite that is moisture, rot, and termite resistant. In other words, it’s wood, but wears much better. Once you’ve chosen a basic door you like, the surface appearance may be configured in almost any panel or plank trim design. Depending on the manufacturer, the door’s appearance may be matched to original details on your house, or you could take this opportunity to upgrade to a coordinating entry door as part of the package. Architects working on new-builds and renovations often will start with a basic design from a trusted maker, and then tweak it to match the architectural elements on the house.
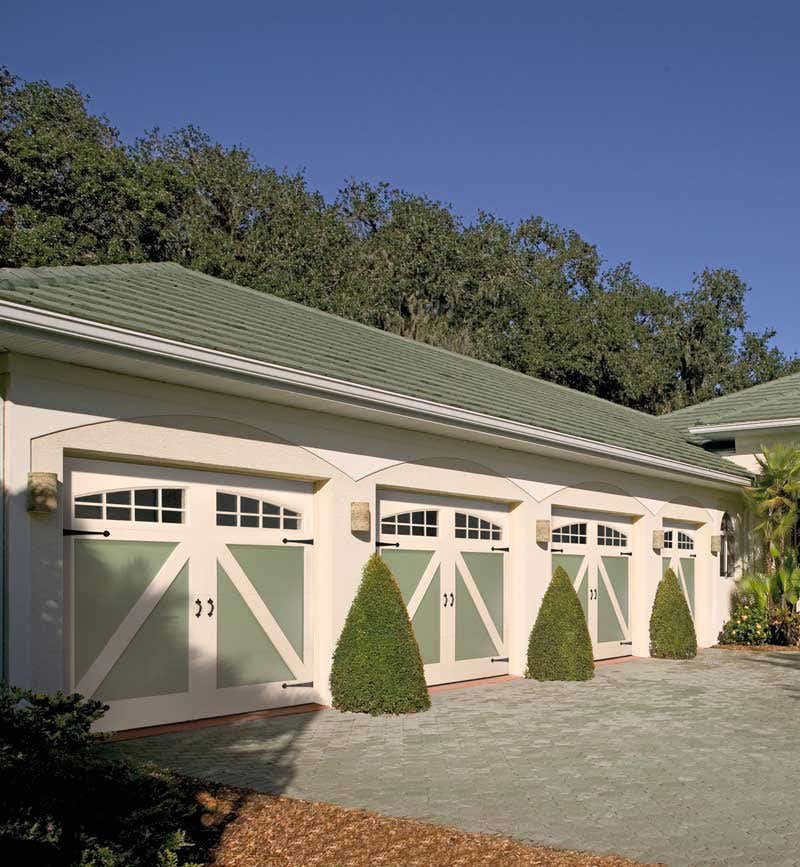
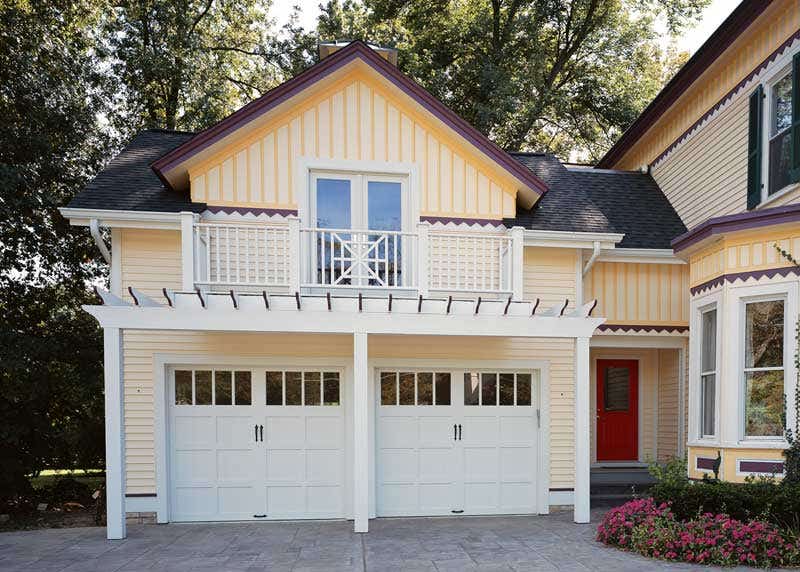
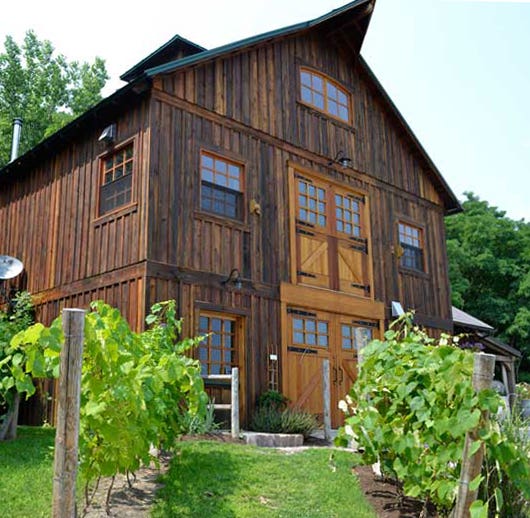
Most door designs begin with surface millwork in traditional patterns (e.g., beadboard, raised-panel, tongue-and-groove). The surface then can be trimmed with relief pieces, such as horizontal and vertical boards, cross braces, half braces, or curved half braces.
A row of windows across the top of the door is also an early 20th-century tradition. Usually this is in a row of two-over-two squares or rectangles, but Arts & Crafts-style doors may have a single row of elongated rectangles. Even if you’ve chosen a modern roll-up door, it’s possible to further the illusion that it’s a swing-out model by placing dividers between the windows at the midpoint of the door. More affordable dividers will be simulated divided lights; true divided lights are available as an upgrade. As for glazing, options include clear, tempered, or insulated glass, plus seedy, glue-chip and other traditional types of patterned glass.
The finishing touch is hardware. Going far beyond the basic lock and lift set, options today include the purely decorative (clavos, window grilles, and strap hinges, for example) as well as functional (entry sets, operable hinges, and rollers).
Corbels, Anyone?
Until recently, the knock on modern garage doors has been their flat, dimensionless appearance. That’s changed since manufacturers began introducing architectural elements that ranging from true divided light windows to V-groove panels and cross braces. A new wrinkle that goes beyond door is the trend toward framing or accenting the area around it with additional architectural features. These include corbels, brackets, beams, and in some cases, a crowning window box supported by decorative brackets. Adding a beam and a pair of brackets or corbels adds depth to a feature that on so many houses has been a blank void. As a bonus, the bracket or beam offers an excellent location for period lighting.
Mary Ellen Polson is a creative content editor and technical writer with over 20 years experience producing heavily illustrated know how and service journalism articles, full-length books, product copy, tips, Q&As, etc., on home renovation, design, and outdoor spaces.



