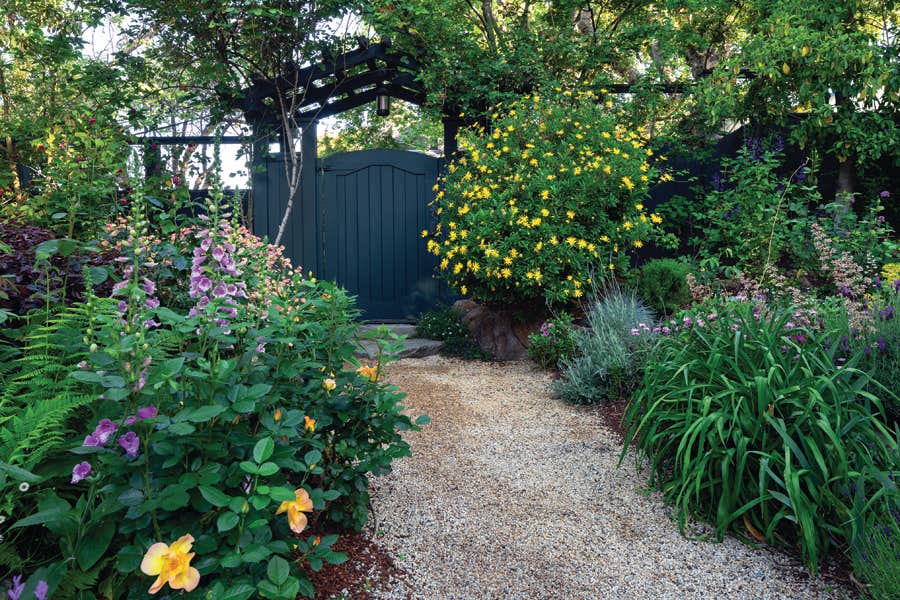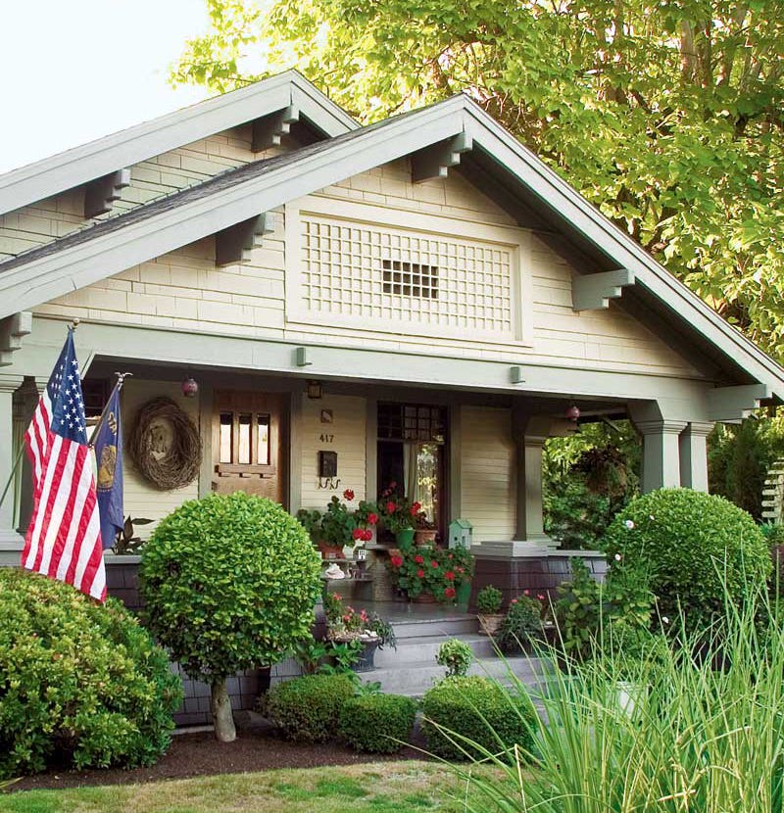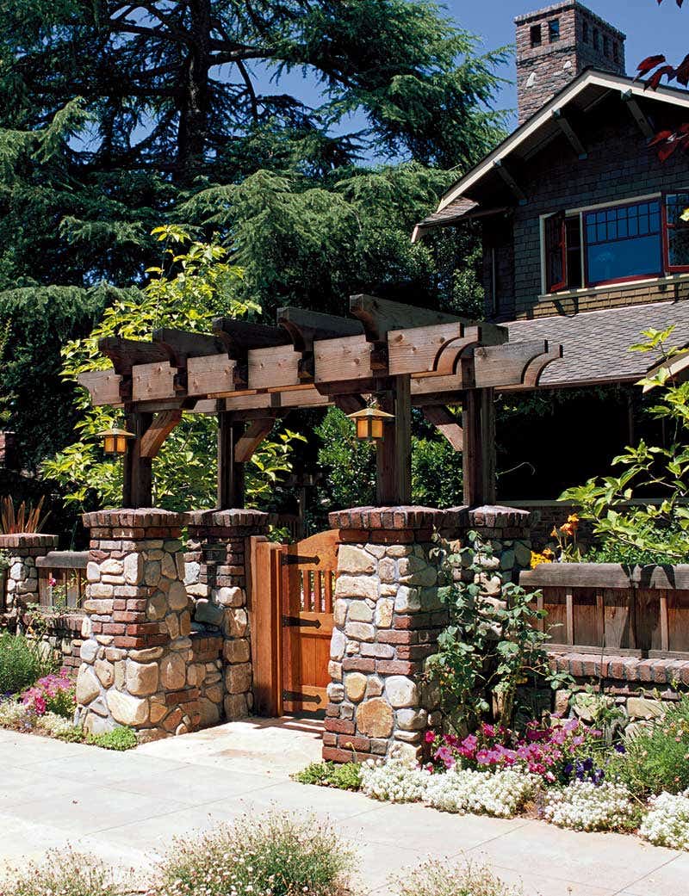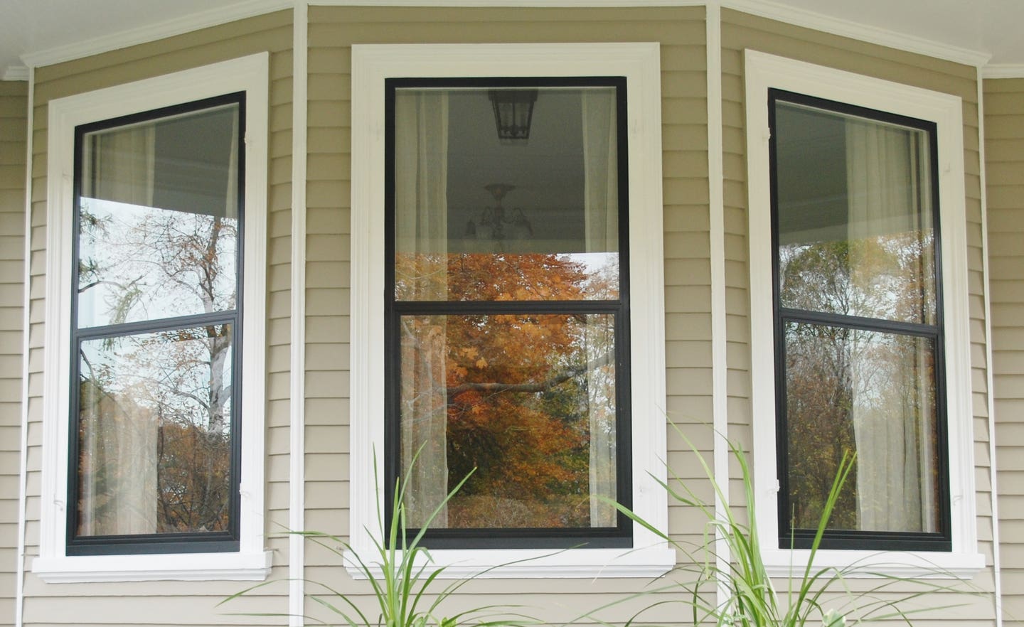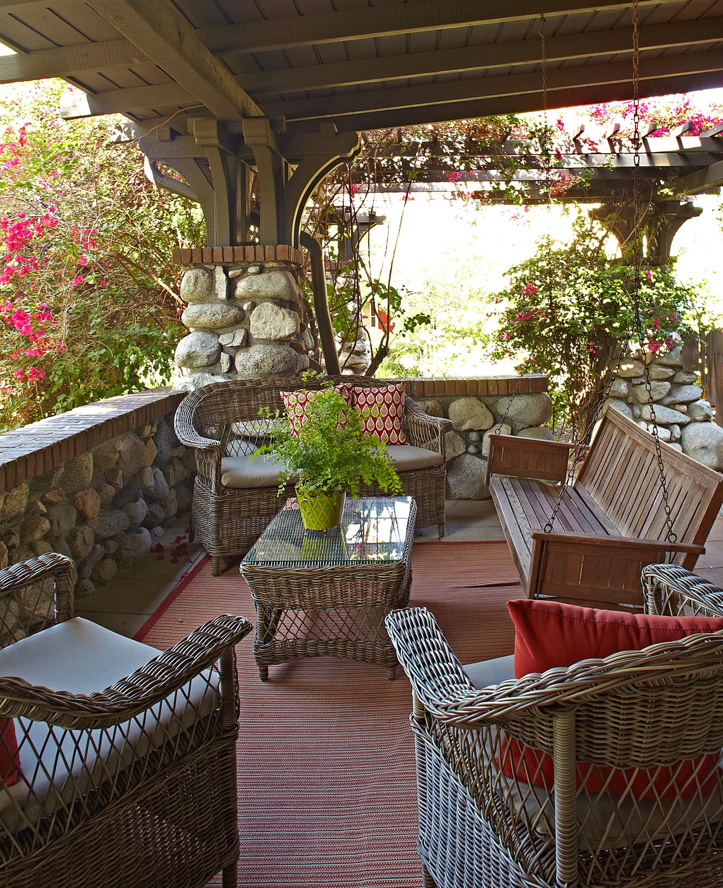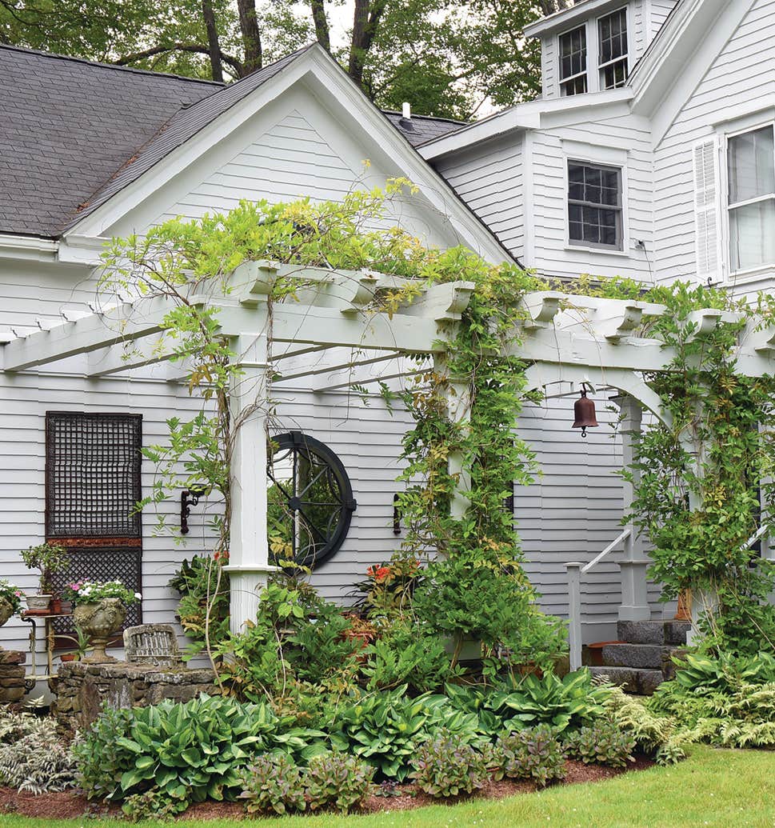Naumkeag Gardens
The Naumkeag gardens designed by Mabel Choate and Fletcher Steele for Charles McKim’s Shingle Style icon recently were restored. Why not learn from the best?
Step out a side door at Naumkeag, into the Afternoon Garden. Stone pavers, clipped boxwood in a classical knot around a tiny pool, pots of fuchsias, and painted metal benches perch on a small terrace, looking towards Monument Mountain in the distance. Encircling the friendly assemblage is a parade of brightly painted Venetian gondola poles.
This was the first garden created during the 30-year partnership of Mabel Choate and Fletcher Steele. The Naumkeag gardens, Choate’s summer home in the Berkshires of western Massachusetts, were the grand undertaking of a passionate gardener and America’s first modern landscape architect.
The beguiling results draw garden tourists from all over, especially since the recent $3 million restoration. But, while Naumkeag’s gardens are on a vast scale, with 48 acres surrounding a Gilded Age manor, their design inspirations and intentions are universal.
Take the Afternoon Garden, conceived as a pleasant spot close to the house to sit and take in the view. An enclosed space that’s yet open to nature may have been a new idea in the early 1930s, but the concept now is embraced by gardeners everywhere. Consider Mable Choate’s Rose Garden. It occupies a hillside at the north side of the house, directly below her bedroom on the second floor. Serpentine gravel paths interspersed with roses create a pretty picture best viewed from above, a useful concept to inspire anyone with upper-storey windows.
Steele and Choate designed a border for the South Lawn that frames and echoes the shapes of distant mountains. They adapted some of Europe’s best landscaping ideas, such as the Linden Allée patterned on the wooded walks of Germany. Its terminus, the Ronde Point (French for “roundabout”), acted as a hub for small theatrical entertainments. The impulse to make the most of views, to stroll with a companion, to give children and friends a stage, is one we all relate to and that may be adapted for smaller yards.
Even Naumkeag’s Blue Steps, arguably America’s most famous, and most beautiful, Art Deco landscape, was designed as practical solution to a problem: Steele was responding to a request by Mabel Choate for an easier way to get down a steep hill to her cutting garden. An ascending series of deep-blue fountain pools flanked by four flights of stairs and a grove of white birches, the Blue Steps was revolutionary in 1938—“a truly American piece of landscape design, which moved away from rectilinear Beaux Arts classism towards something much freer,” says Mark Wilson, Statewide Curator of Collections and West Regional Cultural Resources Specialist of the Trustees for Reservations. “The Blue Steps bring people to Naumkeag.”
The last garden completed by Choate and Steele was the Chinese Garden, a 20-year project suggested by Mabel Choate’s friend the architect Ralph Adams Cram. Here are standards of Chinese garden design: a temple with a blue-tiled roof, moving water, a moon gate. For all its Eastern references, however, the Chinese Garden is really a viewing platform, looking toward the mountains, with flowerbeds in the foreground.
Choate and Steele conspired to hide the garage, sheds, and compost bins behind evergreens and drop-offs, where they became invisible but still were close at hand. They certainly used lemons to make lemonade: A steep slope just below the house became a series of terraces planted with Choate’s beloved Chinese and Japanese tree peonies. The woody shrubs, which can be difficult to incorporate into a landscape, show off on their stages like movie stars vamping to an audience below.
Regina Cole is an author and freelance writer for national and regional magazines on all aspects of architecture, interior design, landscape design, and yacht design. Cole specializes in historic architecture and period interiors.
Her work has appeared in a large number of publications, including the daily and Sunday Boston Globe, Interior Design, Old House Journal, Ocean Home, New Old House, Traditional Building, New England Home, Design New England, Maine Boats, Homes and Harbors, Forbes.com, and others.
She has been honored with a number of national writing prizes, including the Association for Garden Communicators Silver Award for a Magazine Article, the National Association of Real Estate Editors Silver Award for Best Residential Real Estate Story in a Daily Newspaper, and the National Association of Real Estate Editors Gold Award for the Best Architecture Story.



