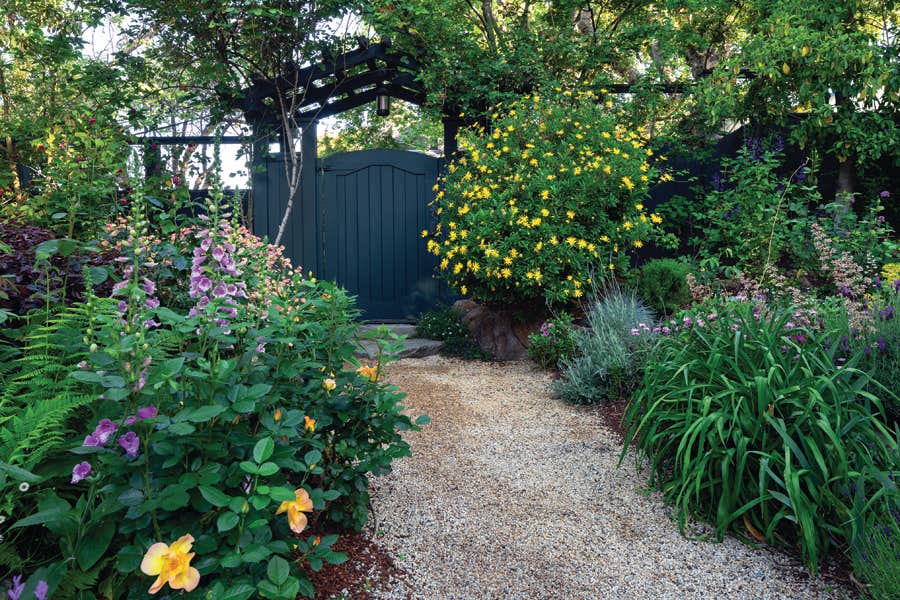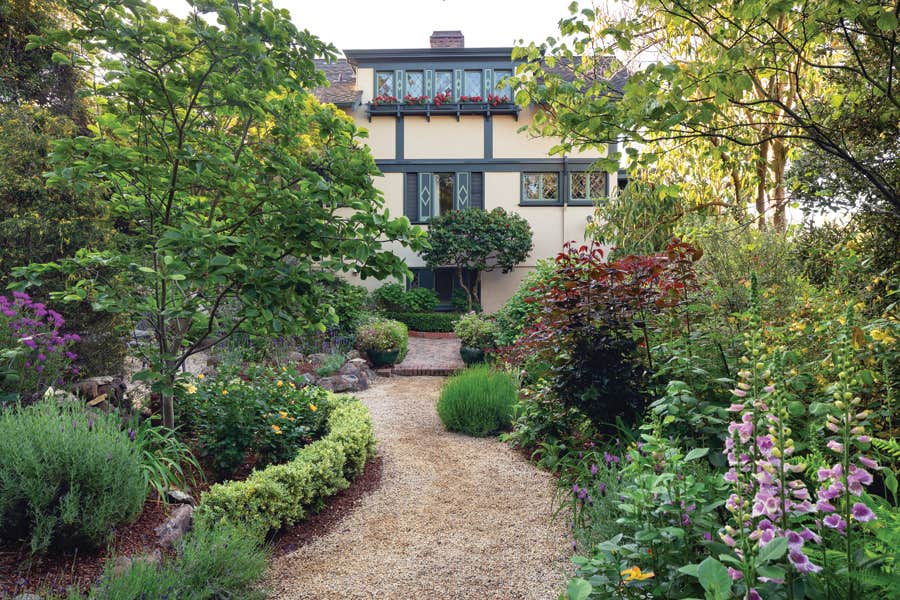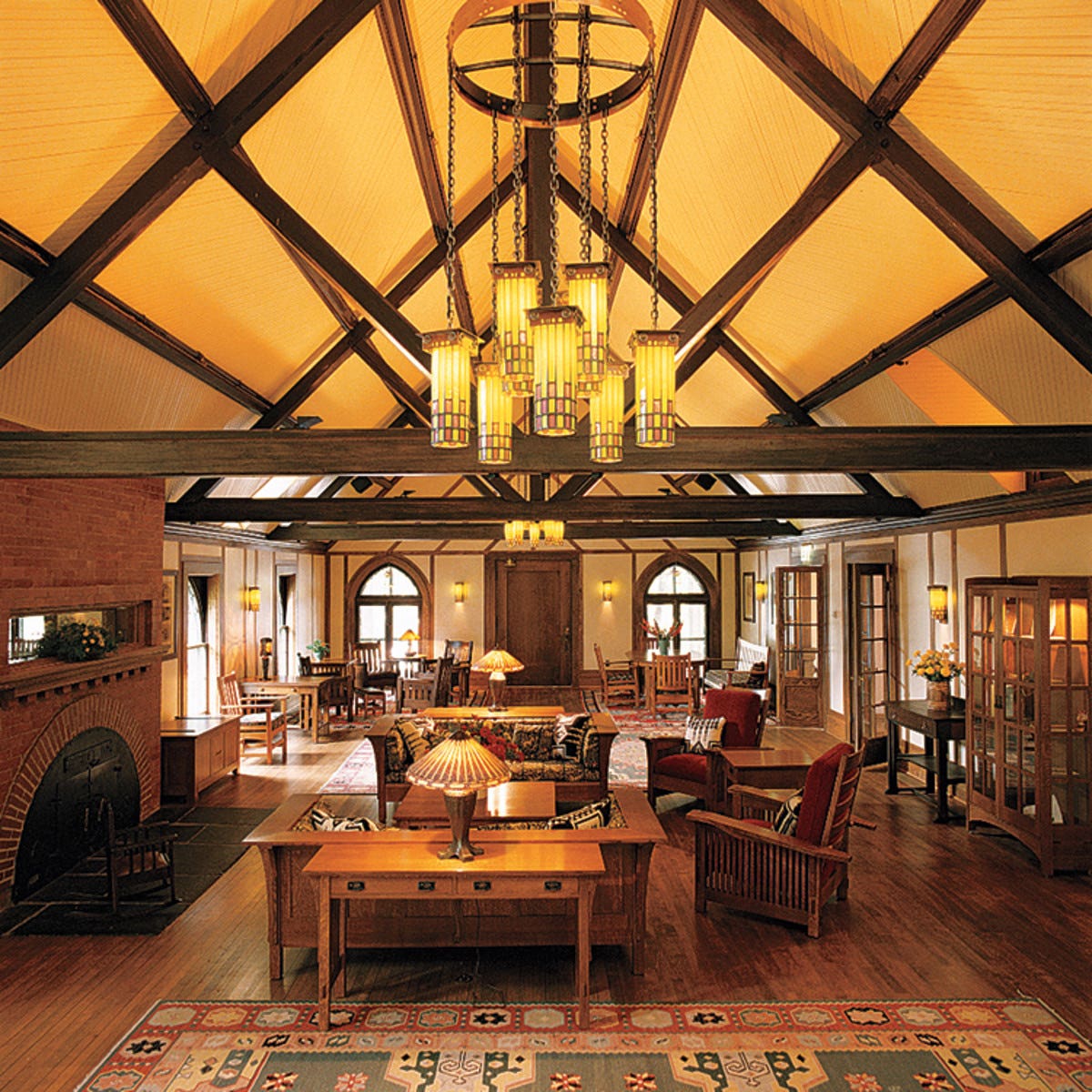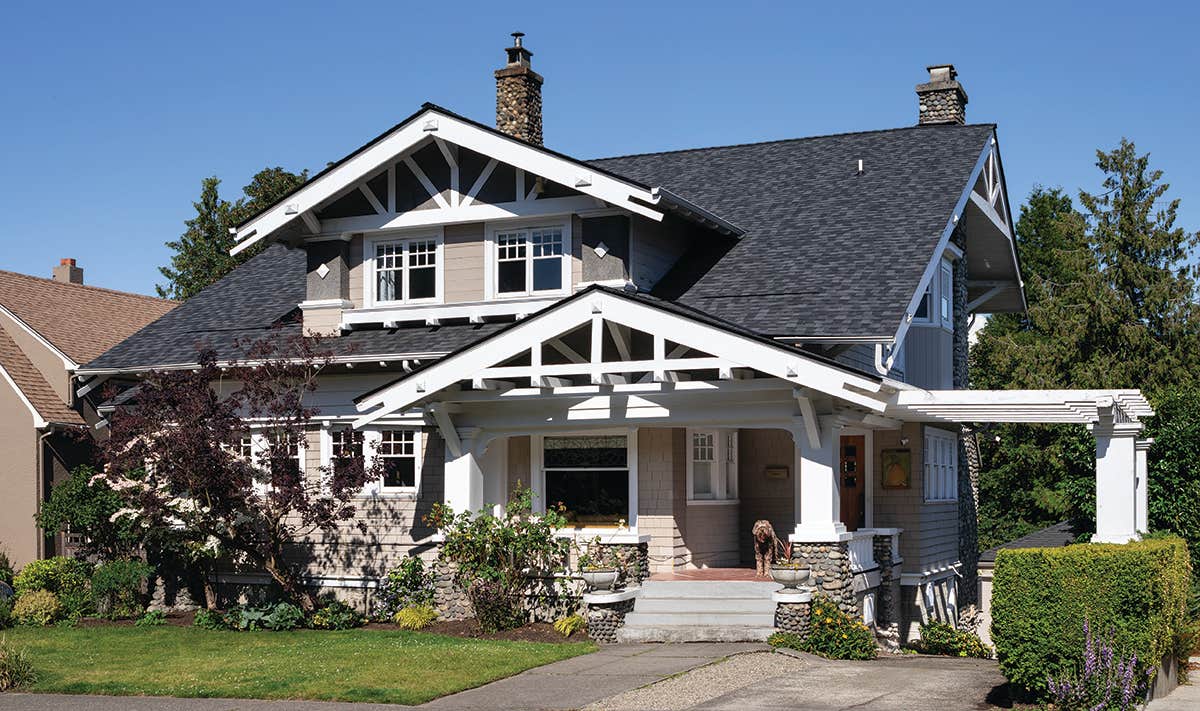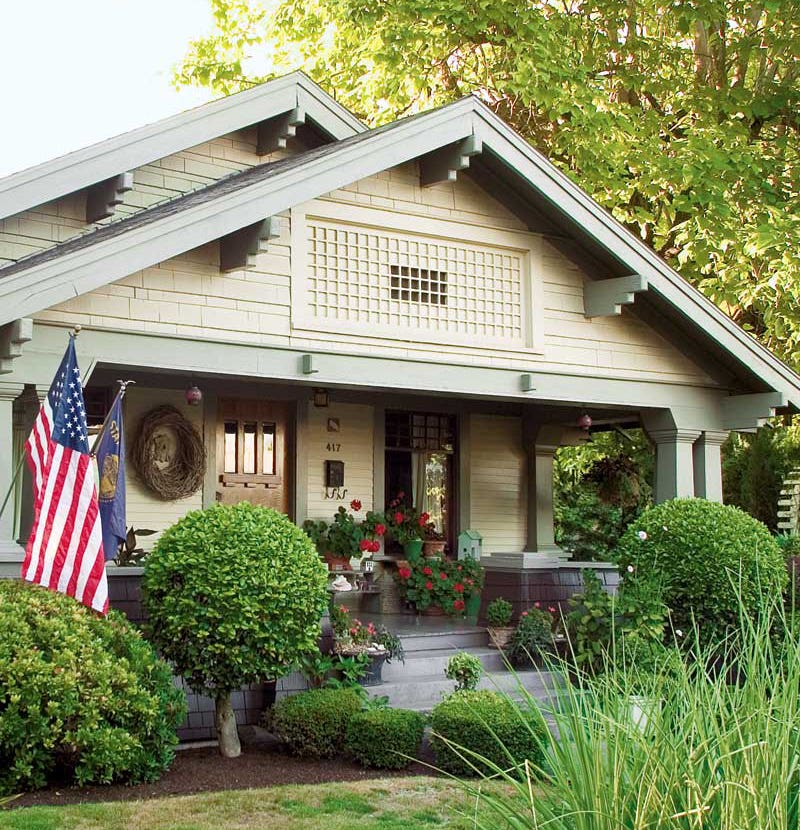Magical Garden for a 1929 Spanish Colonial Revival
In Altadena, a blue granite castle is a landmark restored. With mature gardens surrounding the house, it’s an eclectic whimsy.
The Wilkins house is one of Altadena’s landmark properties. Situated behind a privacy wall and surrounded by a half-acre of lush, mature gardens that give way to breathtaking vistas of Eaton Canyon and the San Gabriel Mountains, this historic house was constructed entirely of native blue granite in 1929. There is no architect of record; research confirms that it was designed by the wife of H.W. Wilkins, the builder and original owner.
There are only six rooms in this two-bedroom house. However, over two-thirds of its 2,100 square feet are devoted to public space: living room, parlor, formal dining room, and entry foyer. High ceilings in most of these rooms lend baronial proportions to the structure, giving the impression that the residence is much larger than it actually is.
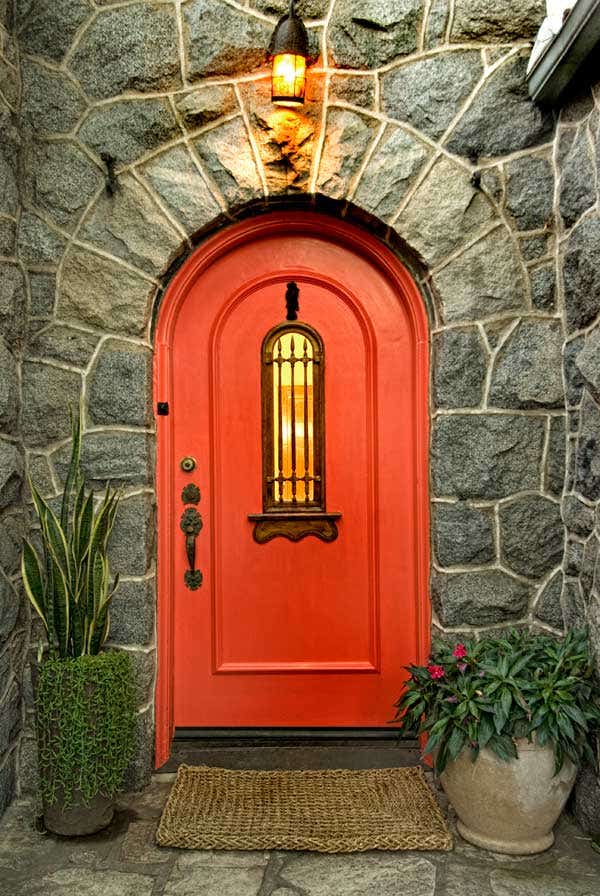
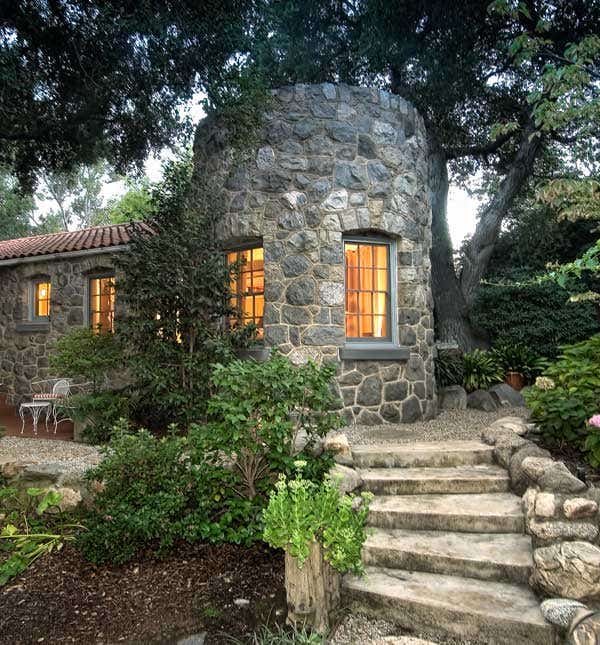
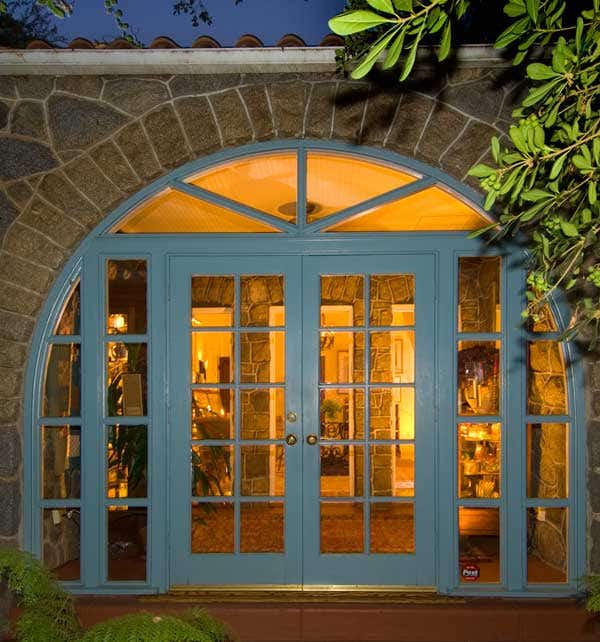
The home’s architectural style is not purebred, but a pastiche of Arts & Crafts and Mission elements, with an interior that pays homage to Spanish Colonial days. These disparate elements have been artfully brought together to create a magical medieval-style castle, complete with tower and parapet.
Certainly, the home mirrors the tastes—and personalities— of its builders; in modern parlance, two empty-nesters who arrived in California with pasts they would have just as soon forgotten. Stonemason Hugh Walker Wilkins came west from Philadelphia in 1909 to escape a series of personal disappointments. Dr. Mary Quane (who designed the house) roared out of the Midwest 13 years later with a license to practice the new science of chiropractic, two living ex-husbands, and a passel of children she hardly knew. This unlikely pair met in 1924, in an era when life was full of possibilities, and decided to take one last shot at the American Dream. Alas, the Great Depression very soon ended their idyll, and the beloved house was rented out.
Arts & Crafts Homes and the Revival covers both the original movement and the ongoing revival, providing insight for restoration, kitchen renovation, updates, and new construction. Find sources for kitchen and bath, carpet, fine furniture and pottery, millwork, roofing, doors and windows, flooring, hardware and lighting. The Annual Resource Guide, with enhanced editorial chapters and beautiful photography, helps Arts & Crafts aficionados find the artisans and products to help them build, renovate, and decorate their bungalow, Craftsman, Prairie, Tudor Revival, or Arts & Crafts Revival home.




