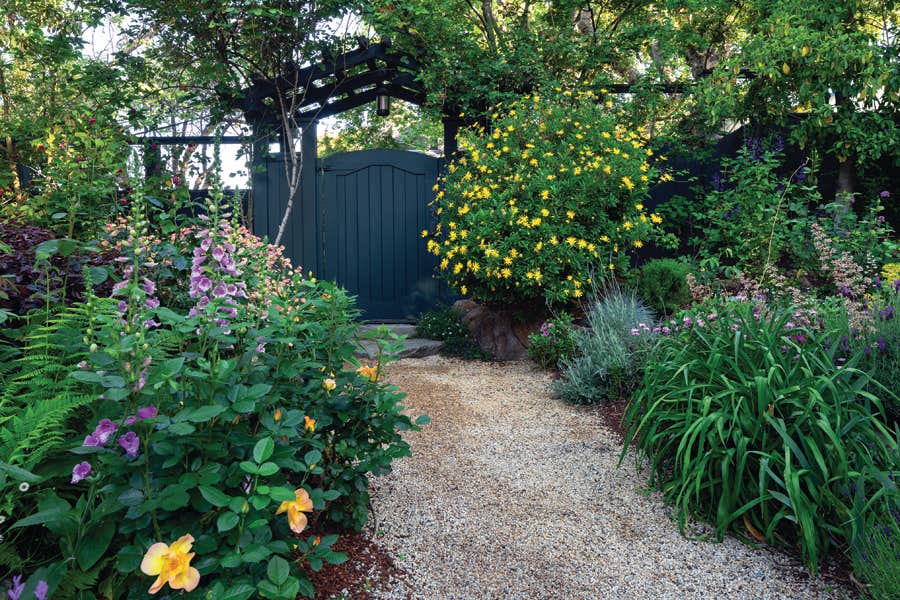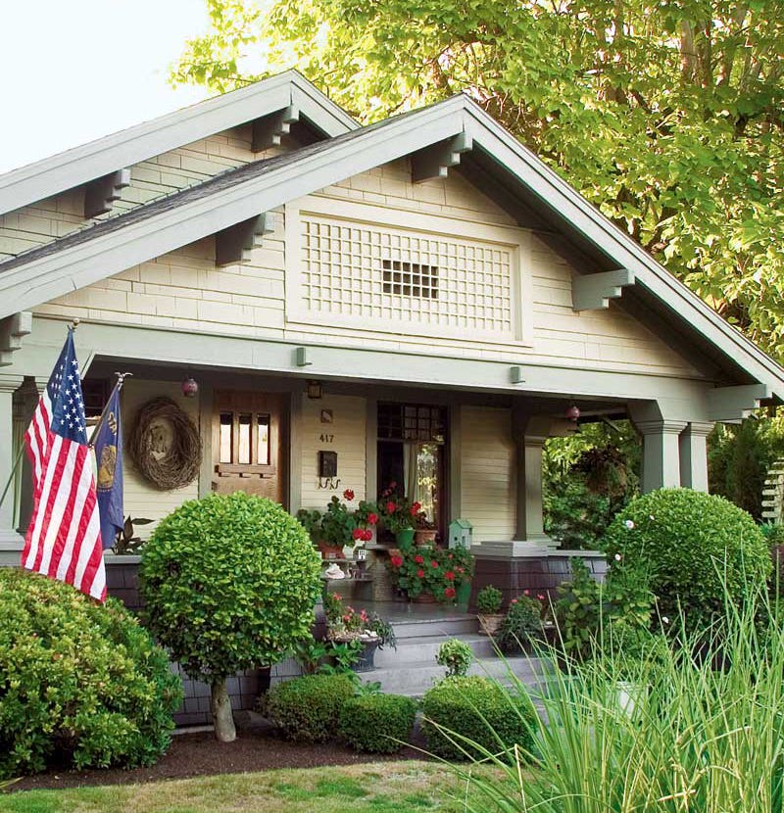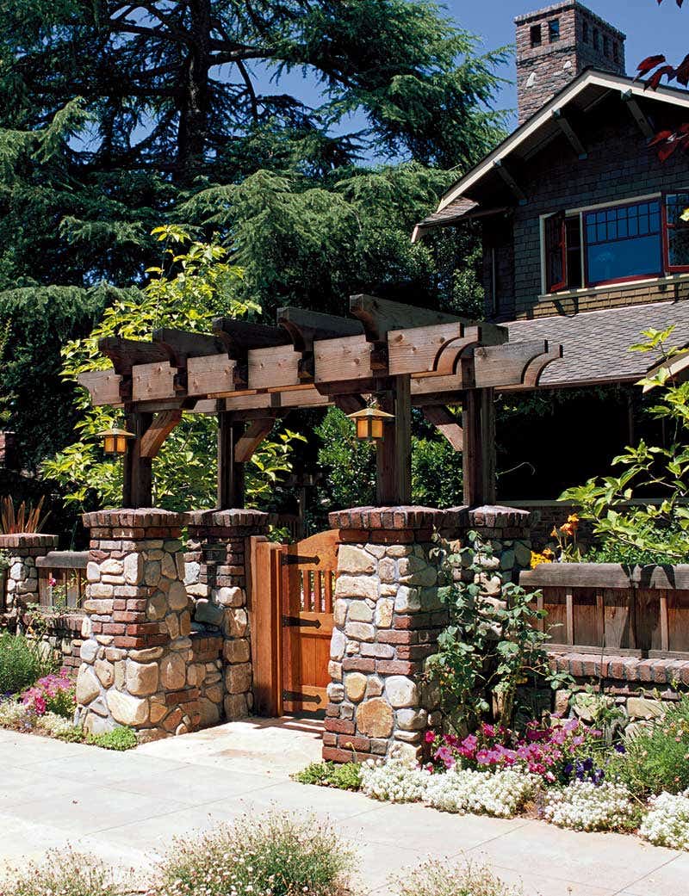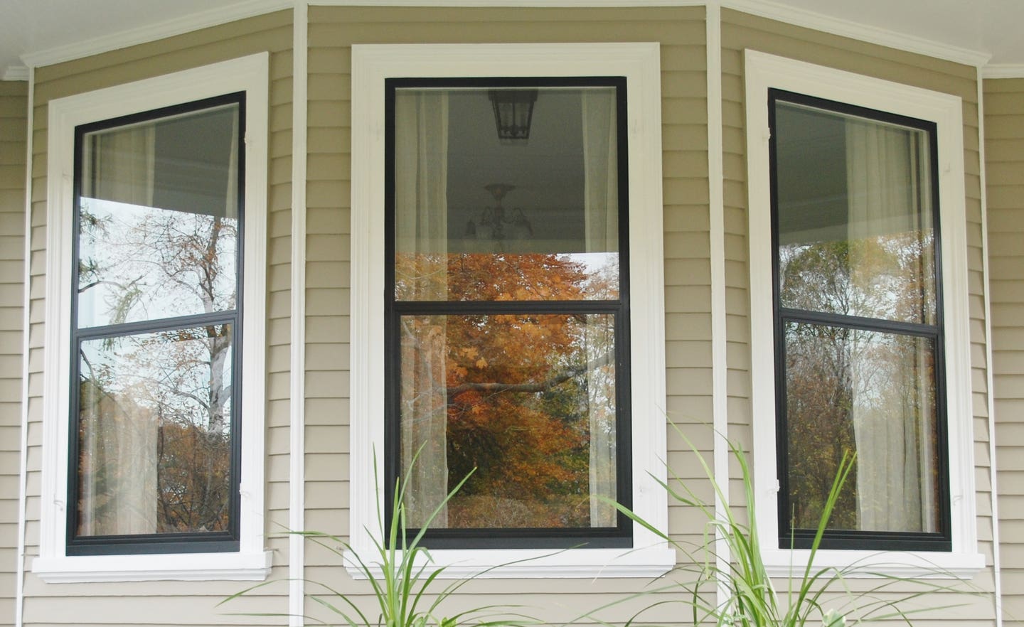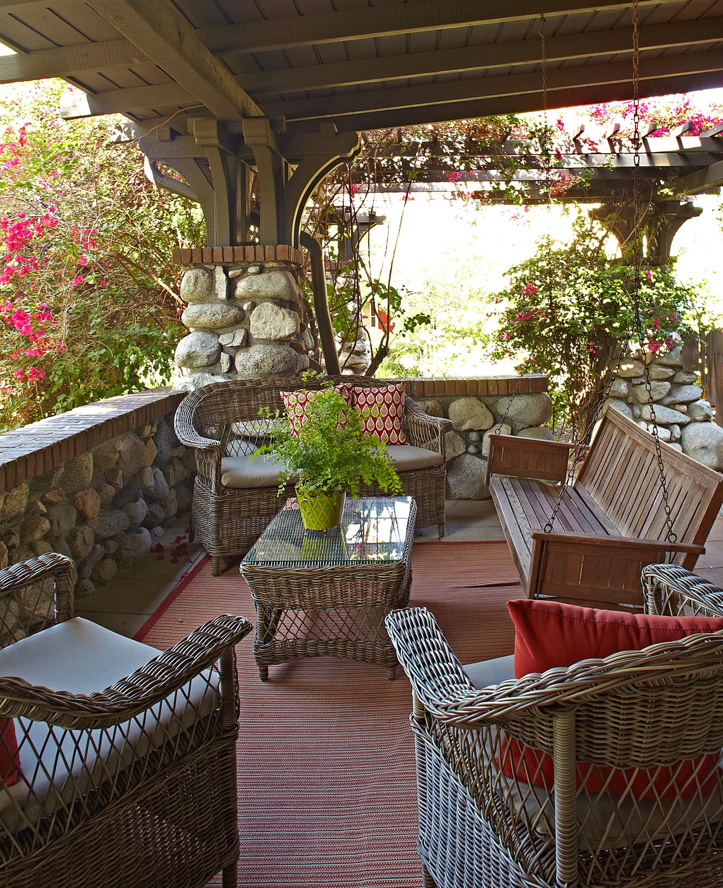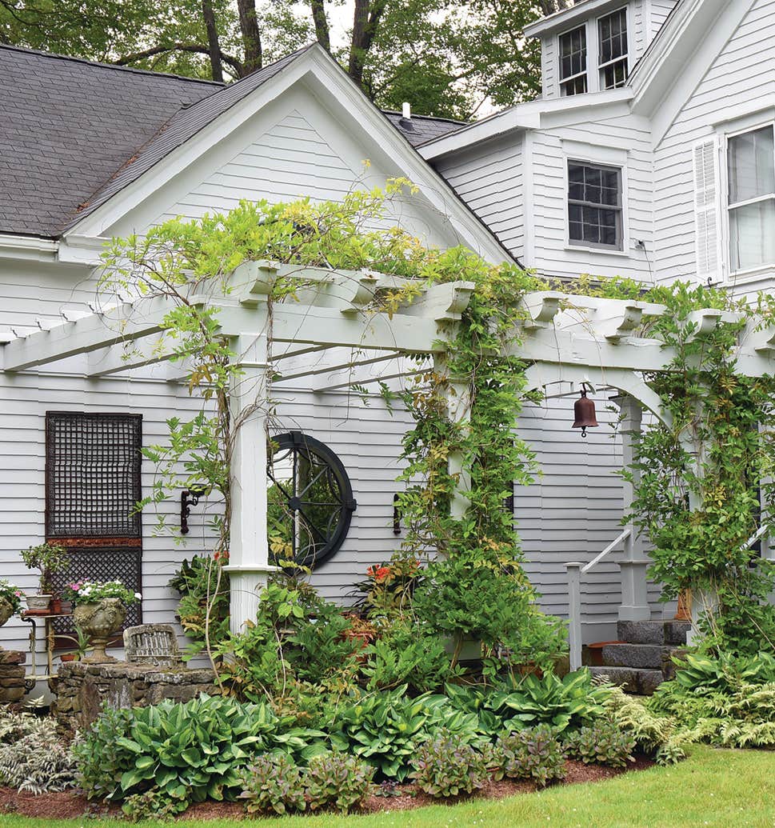A Porch Long Missing
Missing, perhaps, from the time the house was built, the should-have-been shingled Foursquare porch now completes the home.
No motorist or passerby ever slowed down to take in the large but painfully plain, hipped-roof dwelling that sits surrounded by Shingle Style and late Victorian-era houses. That’s changed, now that a gracefully proportioned verandah wraps the house. Best of all, the New England Foursquare porch looks like it’s always been there.
That the house either once had a porch or was intended to have one is evident from its position on the lot, says architect Mathew Cummings, who designed the addition. “Every house on the street has the same setback, but this one was set further back. Thus a front porch was removed—or was planned for, yet never built.”
Charged with adding character to make the house better fit the neighborhood, and at the same time add outdoor space, Cummings first did a study of the street loaded with period houses built ca. 1890–1920s. Examining details on nearby houses allowed Cummings to develop a suitable profile for one that had lacked architectural interest.
The house shows a transition from late Arts & Crafts toward Colonial Revival styles, and the new porch reflects that. The porch roof is supported by shortened Doric columns mounted on battered (flared) piers or pedestals. The pedestals, a favorite type on bungalow porches, are shingled, adding texture.
To give weight and presence to the entry, the columns are paired to support a shallow pediment. Railings on either side of the steps also end in flared, shingled piers, with caps that coordinate with the proportions of other elements. The new decking is a sustainable tropical wood; overhead, the ceiling is clad in beaded fir tongue-and-groove boards.
Since the Foursquare porch is low to the ground, the railings weren’t required to meet the new standard building code height for rails, typically 36". Cummings chose a more historically appropriate height, 27", then added a curving elbow to the end of each section. He based the curve profile for the elbow on one of the few exterior details on the existing house: a small, shingled swoop on the roof.
Cummings drew every component to scale, from the brick piers beneath the porch to the placement of reinforced ceiling joists to support porch swings in two locations. He also supplied detailed instructions for tying the new work to the existing house, specifying both a waterproof membrane and metal flashing around the areas where the porch joists tie into the house.
If Cummings has a favorite element, it’s the lattice screen on the side porch, copied from a similar detail he spotted on McKim, Mead & White’s Newport Casino. “I thought, here’s a chance to do that lattice with the beautiful oval,” he says. “It fits in perfectly.”
Design by Cummings Architects, Ipswich, MA: (978) 356-5026
Mary Ellen Polson is a creative content editor and technical writer with over 20 years experience producing heavily illustrated know how and service journalism articles, full-length books, product copy, tips, Q&As, etc., on home renovation, design, and outdoor spaces.



