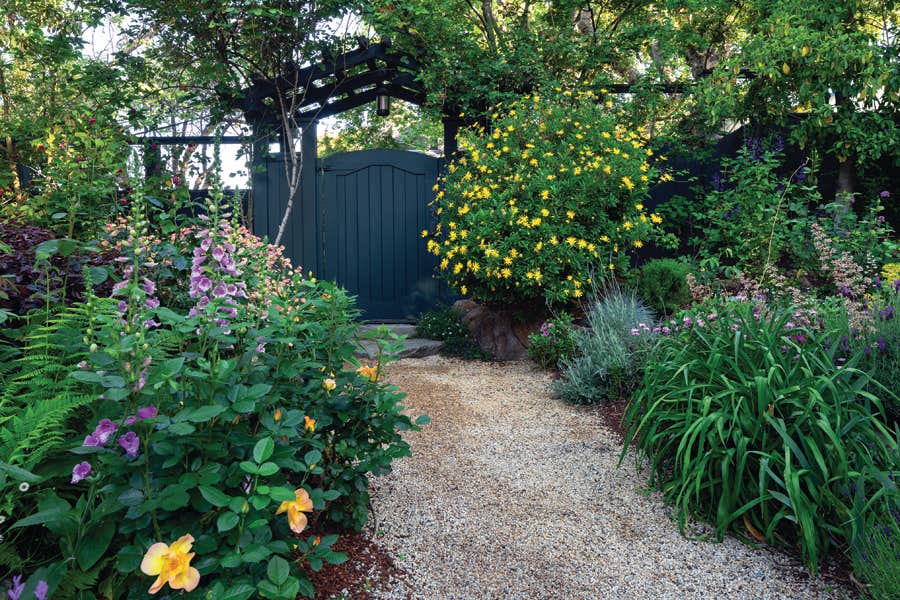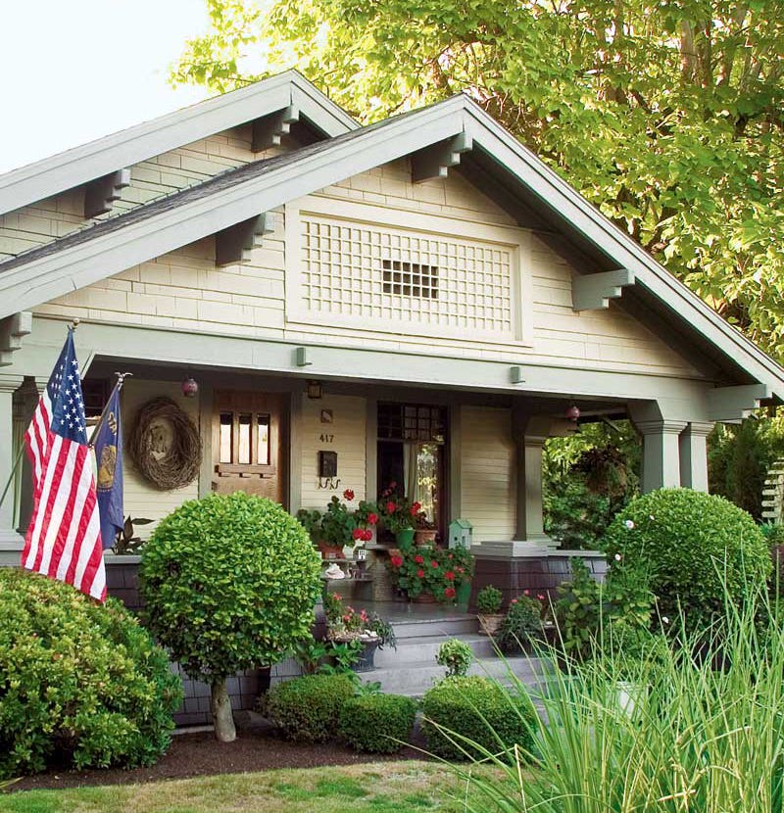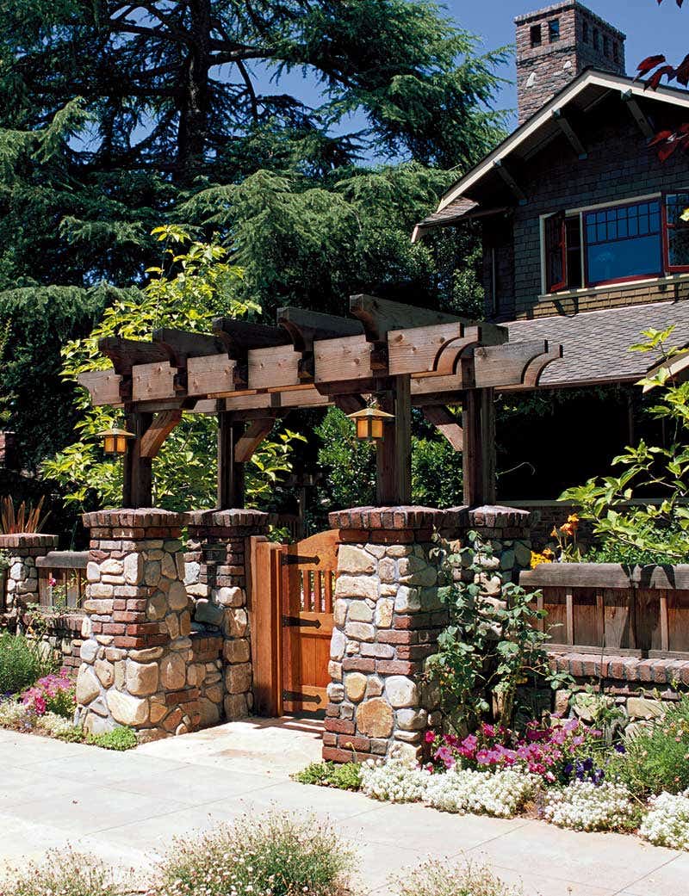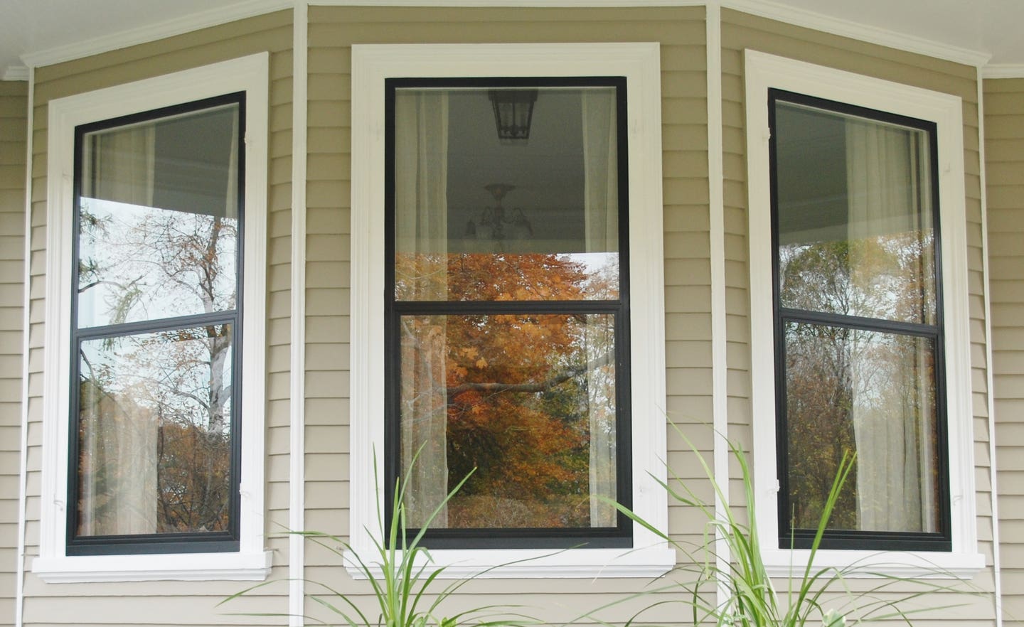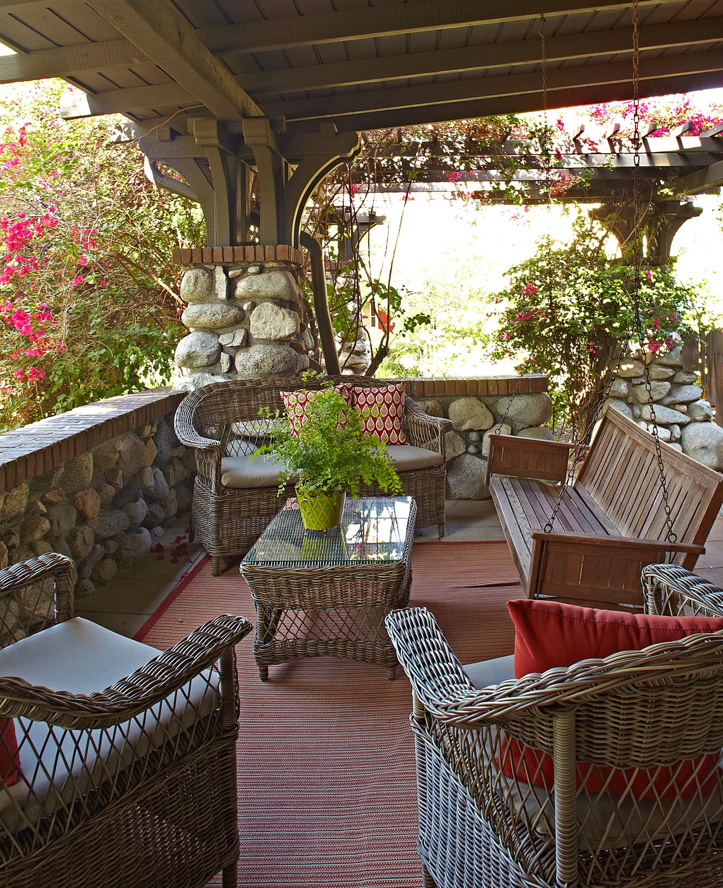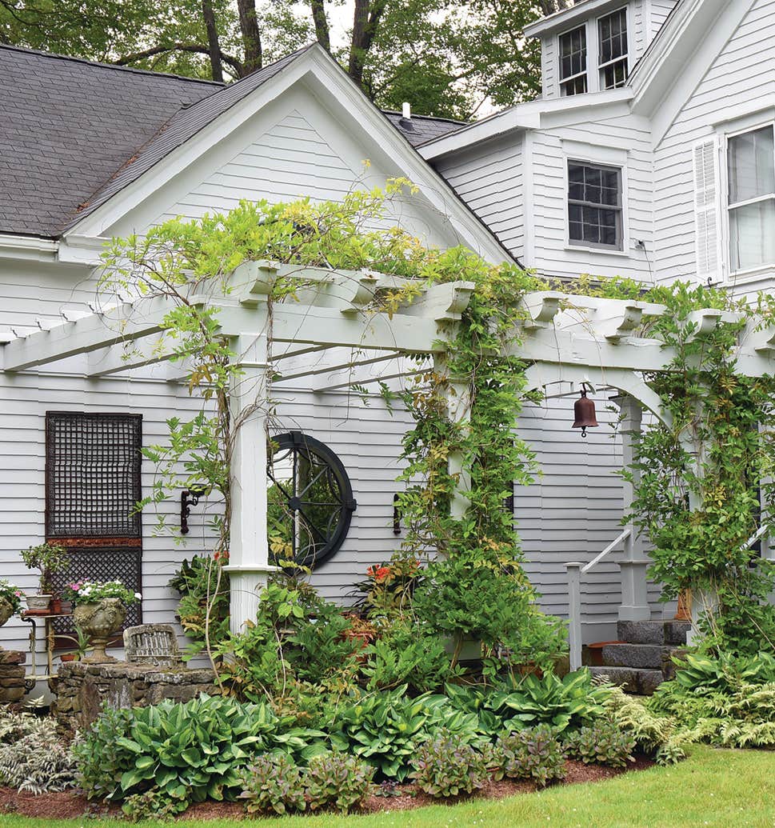Structures to Enrich the Garden
The pergola, arbor, and trellis merge indoors and out in the Arts & Crafts garden.
Garden structures are part of the architecture, a necessary link between the Arts & Crafts house and its setting. Artistic fences and arbors, treillage, and pergolas segue between the building and the garden, creating outdoor rooms. This flow is in contrast to earlier conventions, when the foundation abruptly met the ground.
The pergola is an open-roofed structure, freestanding as an arbor or extended from the house as a porch. Filtered sunlight dapples the ground as it finds its way through vines and climbers. Although the pergola (from the Italian pergula) is essentially classical, pergolas during the Craftsman era were often plain, even rustic. Wood columns (in rows or colonnades) were typical, but so were stone and brick piers.
Tall or low, a fence telegraphs style and mood by its design and construction, materials and finish, and the shape and rhythm of its pickets. Casual entry from beyond the fence is through a simple gate. A grander entrance is made through an arbor—a framed doorway into the garden or private area. Sometimes a garden swing is suspended from the arbor beams, oriented toward a vista. Most often, though, the arbor is used as a transitional device between two distinct areas.
Trellises for training plants take their cue from the fence style. A trellis may be tight to a wall or used as a screen—as between piers on the porch, where it lends privacy. From plain lattice to inventive designs inspired by Greek, Arabic, or Chinese work, hundreds of variations in treillage appeared in the books and magazines of the early 20th century.
Garden structures reflected the region, of course. In New England, the fence or pergola often showed Colonial Revival influence. In the Midwest, exterior structures show the influence of the Prairie School. On the West Coast, the Japanese influence predominated with cut rafter tails, brackets, and Asian framing. Redwood is of ten used in the gardens of Southwest adobe houses.
The pergola “has many traditions, but no formal rules,” Stickley wrote in The Craftsman. The pergola might relate to the architecture of the house, or suggest construction of a later date—or “it may bear no relation whatever to house construction.” Thus we see colonnaded Colonial Revival pergolas, urn-topped posts, and painted treillage accompanying medieval-inspired houses of stone… and then again, rustic twig structures behind formal homes.
For painted outdoor structures, Stickley suggested using cream, green, or white—or the color of the house trim. White, dark green, and mid-range “natural” greens like moss and sage always have been popular. Rustic structures, of course, are gnarly and unpainted.
Patricia Poore is Editor-in-chief of Old House Journal and Arts & Crafts Homes, as well as editorial director at Active Interest Media’s Home Group, overseeing New Old House, Traditional Building, and special-interest publications.
Poore joined Old House Journal when it was a Brooklyn-brownstoner newsletter in the late 1970s. She became owner and publisher and, except for the years 2002–2013, has been its editor. Poore founded the magazines Old-House Interiors (1995–2013) and Early Homes (2004–2017); their content is now available online and folded into Old-House Journal’s wider coverage. Poore also created GARBAGE magazine (1989–1994), the first unaffiliated environmental consumer magazine.
Poore has participated, hands-on, in several restorations, including her own homes: a 1911 brownstone in Park Slope, Brooklyn, and a 1904 Tudor–Shingle Style house in Gloucester, Massachusetts, where she brought up her boys and their wonderful dogs.



