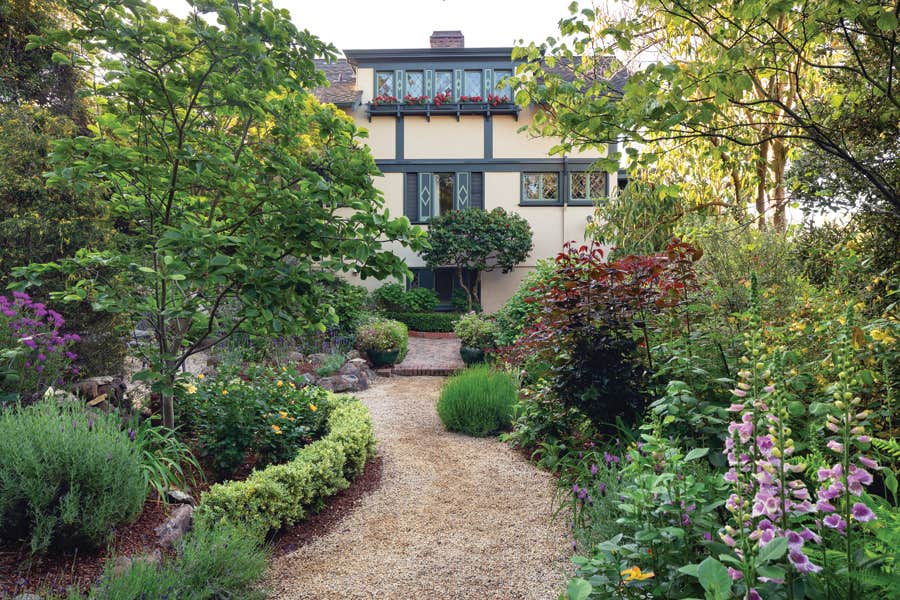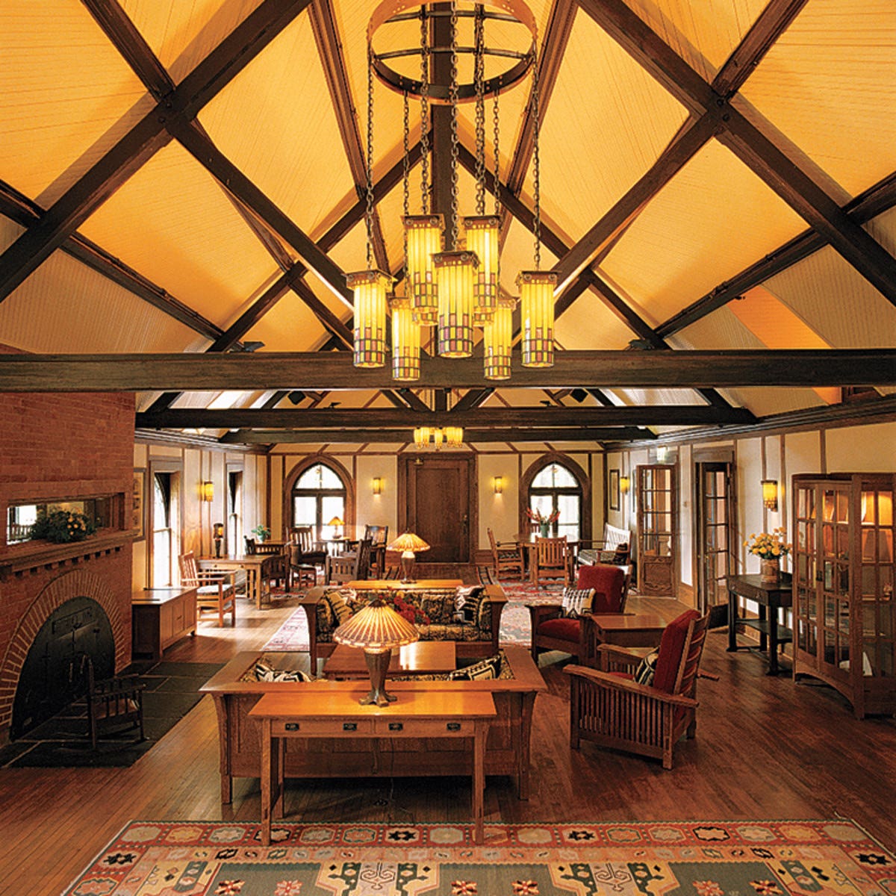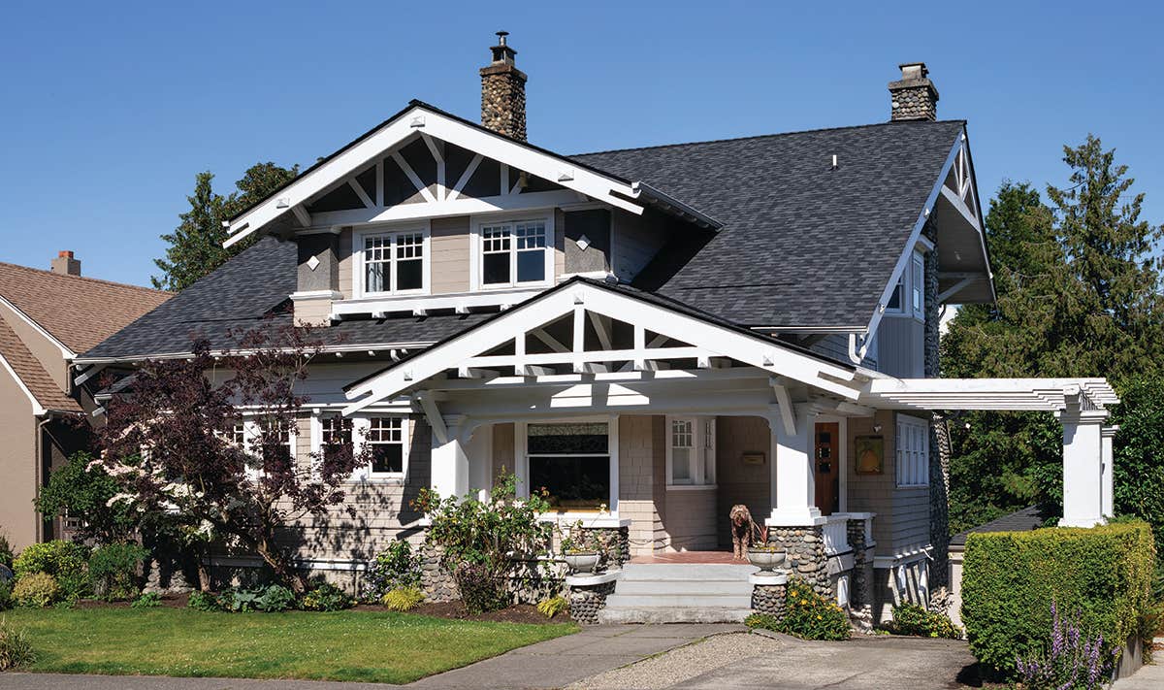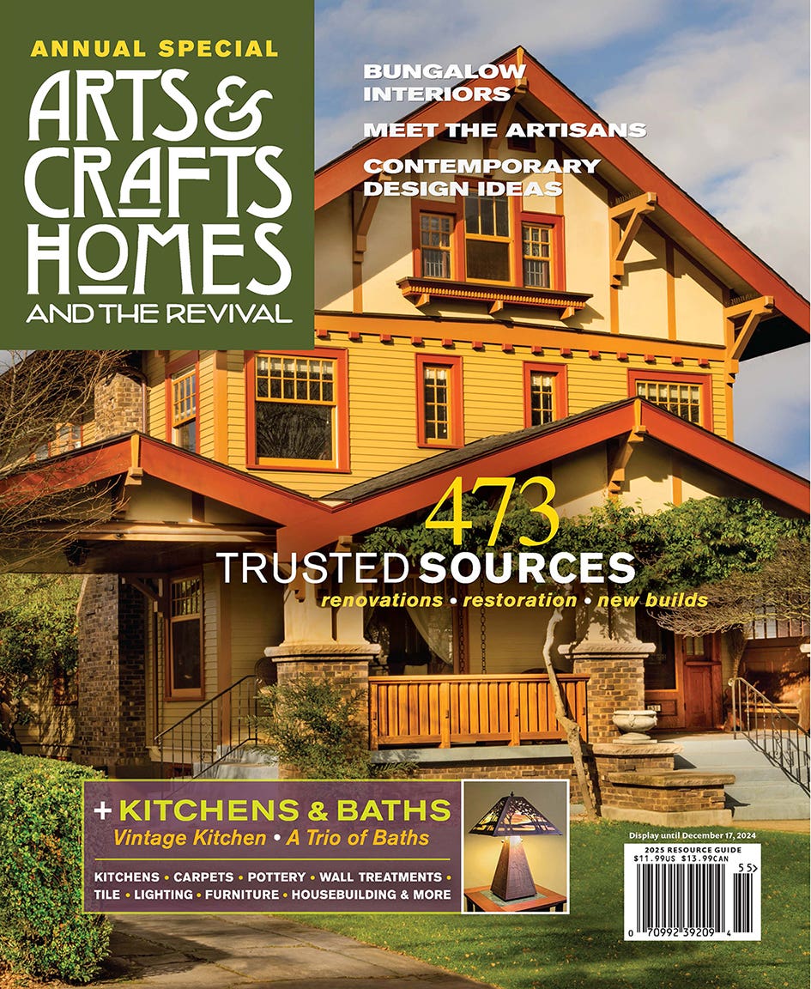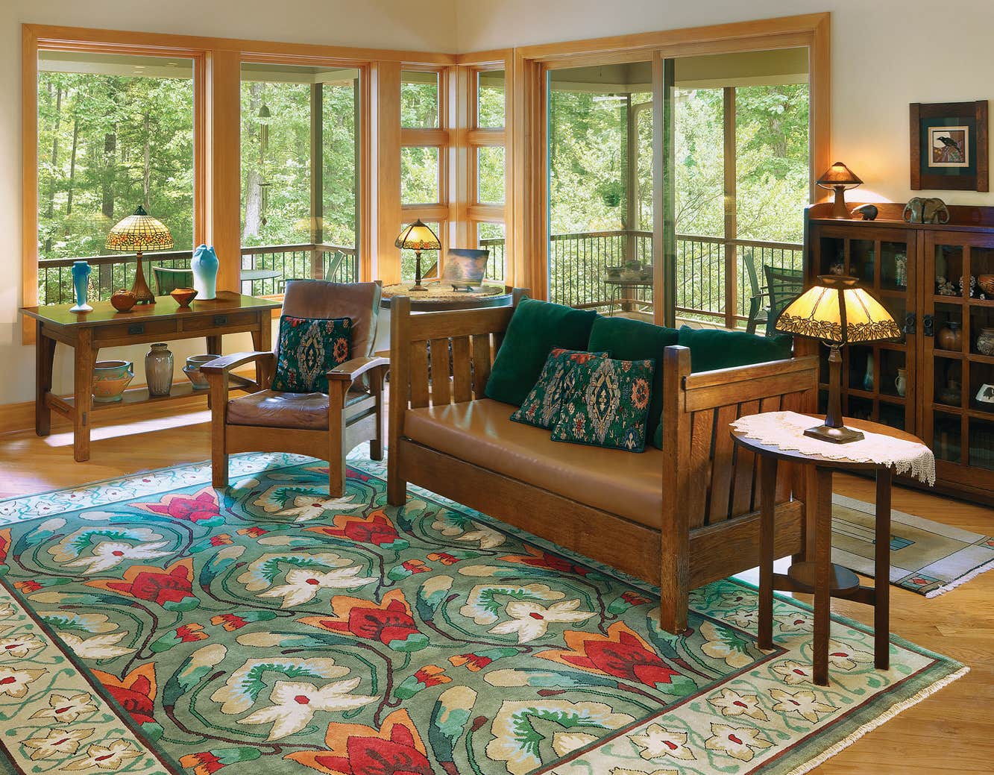Artful & Iconic California Arts & Crafts
Remodeled in a grand California Arts & Crafts idiom, the late-20th-century house fell into disrepair before it was restored with finesse.
Built in 1981 as a modest family home, this house was extensively remodeled in 1998 by former owners. They had visited the 1908 Gamble House museum in Pasadena, which is a masterwork of architect brothers Charles and Henry Greene.
Smitten by the California Arts & Crafts aesthetic, they returned to Washington and set about remaking their house, which grew to four levels offering 4,200 square feet inside. New wings held the kitchen, and living and dining rooms. A new master suite included a crow’s-nest tower. The woodwork and joinery, materials used, and details were inspired by the designs of Greene and Greene.
Those owners sought to build a house for the ages, so only the best would do. They set up a shop in the garage and hired 12 master craftsmen, who spent two years building everything on site. Fine woods were hand-planed, joints were dovetailed, decorative butterfly joints were inlaid in contrasting woods. All 88 windows were custom-made from Honduran mahogany and Alaskan cedar, as were the mouldings and ceiling beams.
The living-room mantel and brackets were hewn from dense African bubinga wood, accompanied by Fulper tiles made while that iconic company briefly had been revived.
Suggested by those in the Gamble House, art-glass lighting fixtures were custom made, with lanterns hung from leather strapping. Most familiar from the Gamble House model, the large entry is a naturalistic triptych in stained glass; for this house, local cedars became the motif.
Then, in 2000, the dot-com bubble burst and those owners lost the house. The ensuing years were unkind. By the time Lodie and Phyllis Rogers found it, it did not appear to be a work of art. Woodwork had darkened under soot and mildew. The hardwood floors were scratched and had burn marks. Lighting fixtures had been removed, replaced with cheap fixtures of frosted glass and chrome plating. The property itself suffered from dead trees and invasive blackberry bushes; a huge pile of logs stacked in the driveway obscured the house. The natural cedar-shake siding had been painted an incongruous brick-red, diminishing the impact of the clinker bricks that had been added in foundation and chimney.
The couple had been looking for something warm and inviting for family visits; Lodie wanted some land and enough room to pursue projects. They noticed the rambling house for sale on a visit to friends in this rural part of northwest Washington. It intrigued them, particularly because of its setting: on 12 acres, in meadows surrounded by forests, with views of the Cascade Mountains.
Seeing a diamond that had gone back to the rough, the couple bought the place. They cleared the logs and the overgrown landscape, then brought in granite boulders to create a series of backyard terraces. New plantings include beds of hydrangeas, four large sequoias, and a century-old Japanese maple. The cedar siding was sanded and stained with a custom mix from Behr, based on the original stain color of a Greene and Greene house.
Inside, the lavish woodwork had to be sanded to bare wood, then restained and resealed. The job took two craftsmen four months. A talented painter brought the house back to its Arts & Crafts genre with a mellow palette centered on Benjamin Moore’s soft Oak Ridge (living and dining rooms) and Richmond Bisque (entry and kitchen).
While Lodie Rogers was working on the exterior, Phyllis went shopping. She furnished the house largely with reproductions from Stickley: a Harvey Ellis-design tea table for the foyer, an Orchard Street sofa in the living room, bow-arm Morris chairs, and an Oak Knoll sideboard with a stone countertop.
Phyllis and Lodie rogers decided to name their home “The Vistas” for the beautiful views of the surrounding countryside. The home has now been returned to what the 1998 makeover meant it to be—an inviting, Arts & Crafts retreat at one with its surroundings.
Brian D. Coleman, M.D., is the West Coast editor for Arts & Crafts Homes and Old House Journal magazines, our foremost scout and stylist, and has authored over 20 books on home design.




