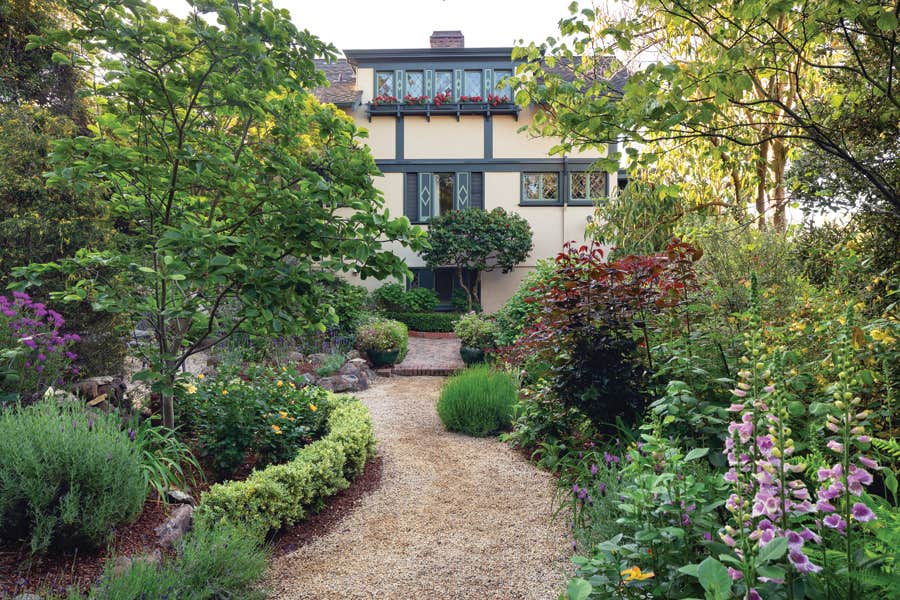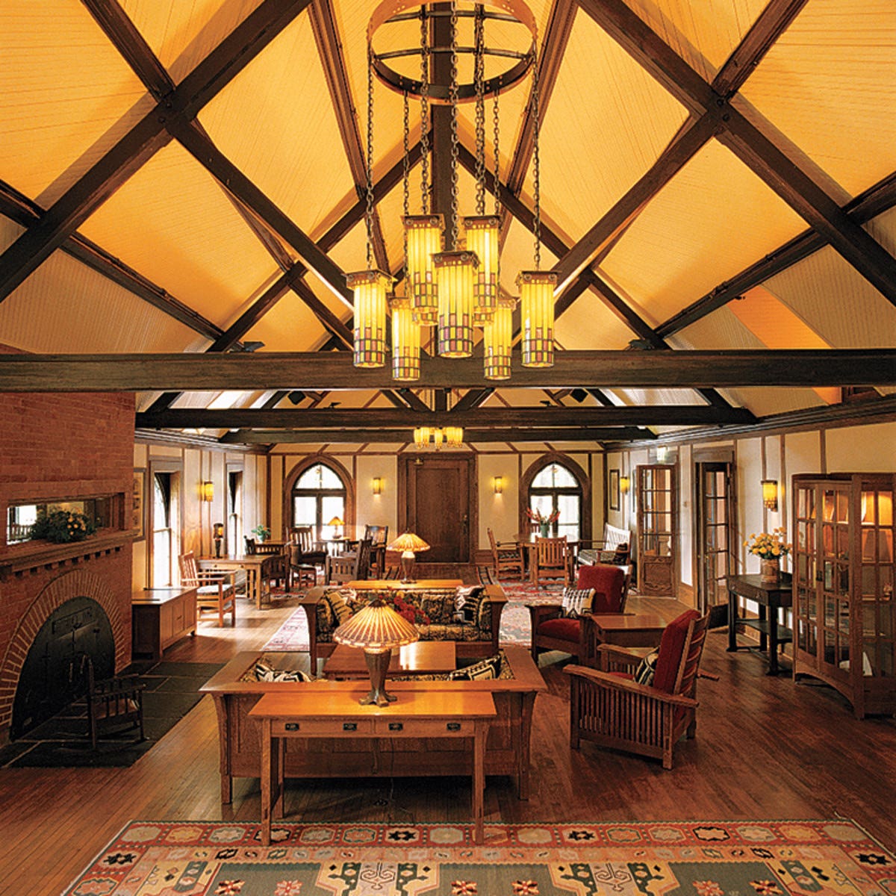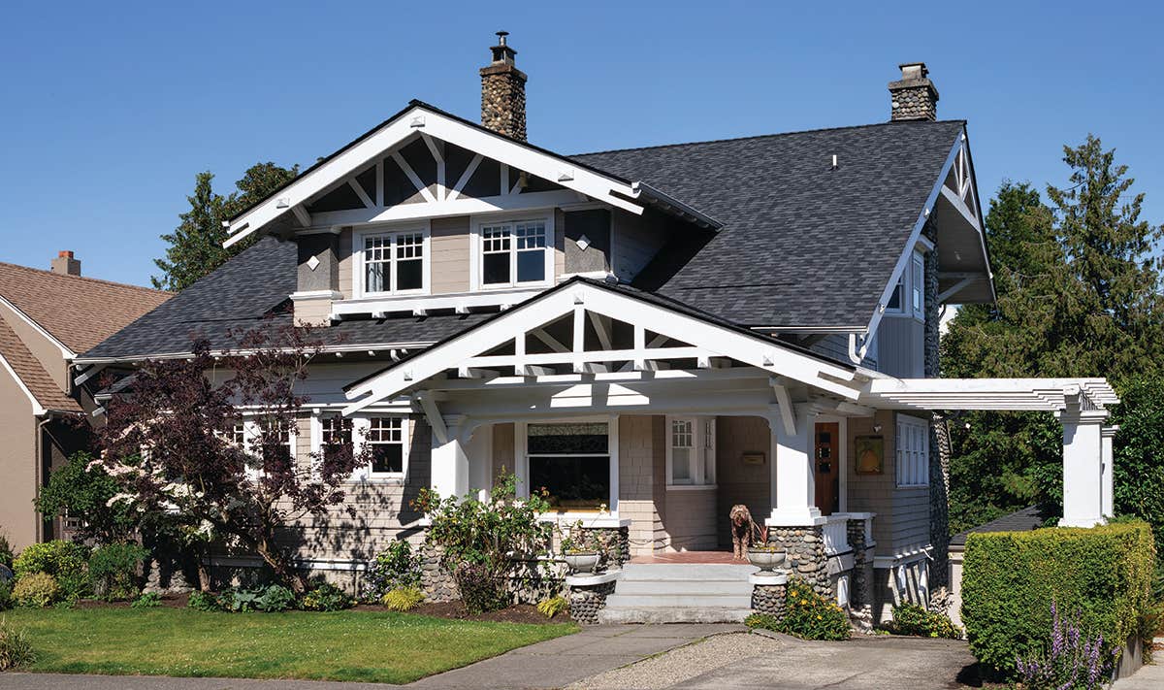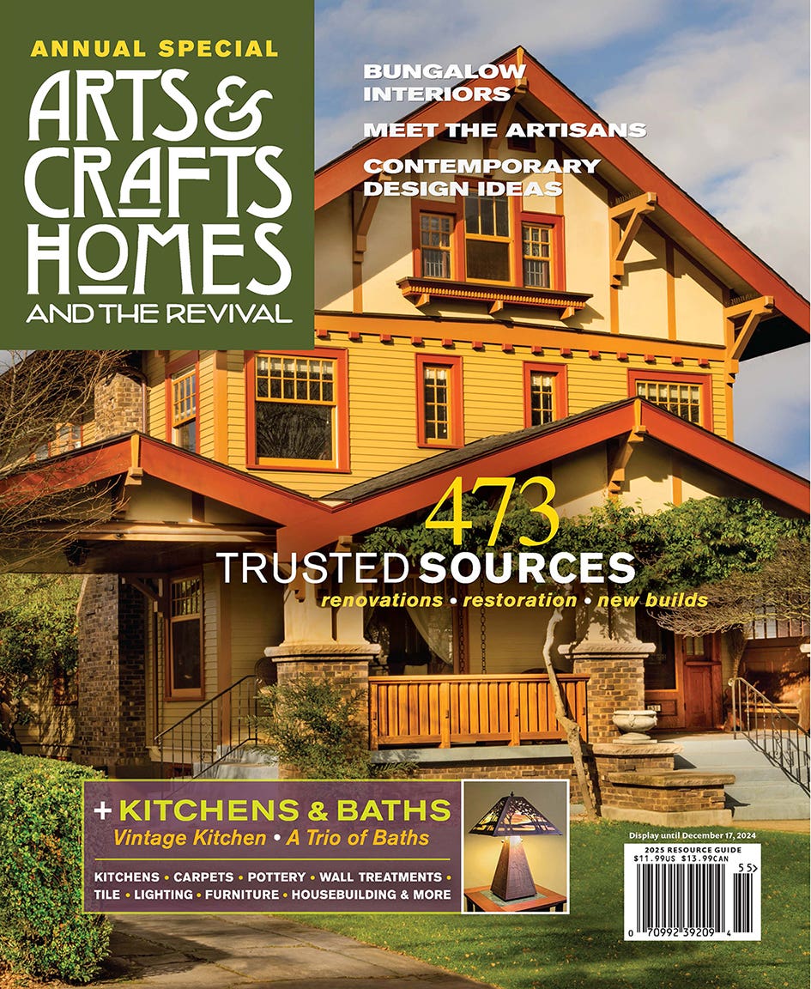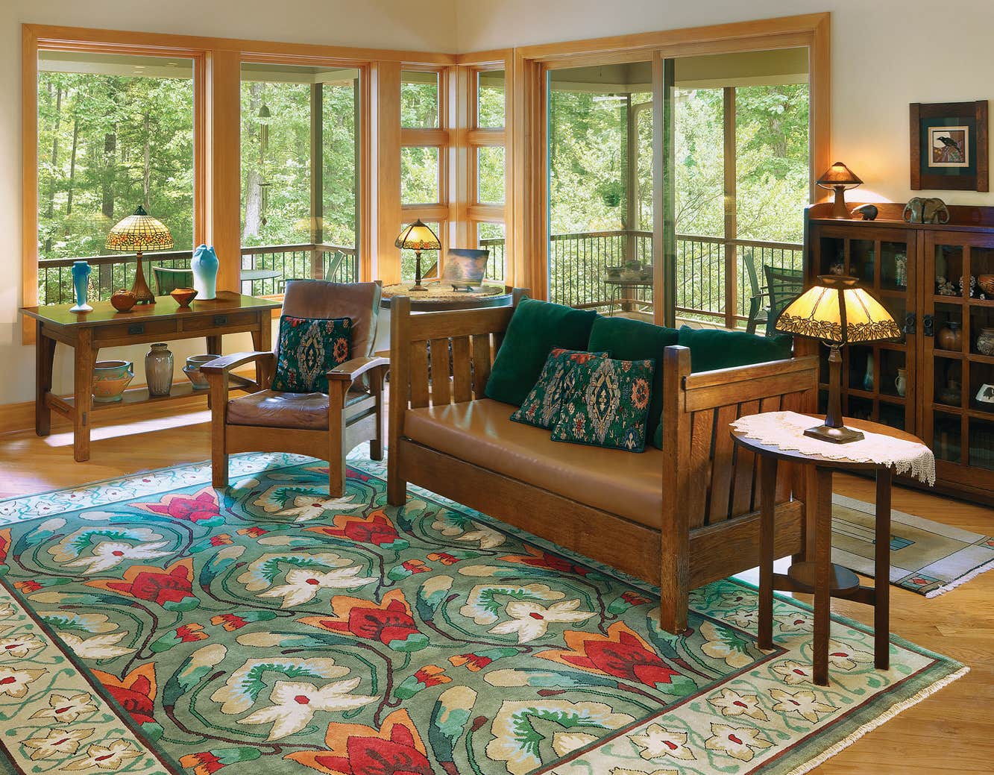Compact Comfort in a Bungalow
Along with a discerning use of salvage, homeowners in Pasadena relied on research and keen observation of the house to bring back a modest bungalow.
In 1912 the DeKramer family, recent immigrants from the Netherlands, commissioned a modest home in Pasadena, then a suburban haven for Los Angeles' burgeoning population. Decades later, in 1989, when Bungalow Heaven became Pasadena’s first landmarked district, a new wave of eager homeowners arrived to revitalize the historic yet affordable Bungalows.
Architect Richard Quirk was among them. In 1994, he chose the DeKramers’ 1,089-square-foot, single-story Bungalow for his first home.
Looking back, Richard laughs, “I thought it was a cosmetic fixer. I didn't realize the amount of work I'd have to do.” The house is the only one in Pasadena known to be by the Michel Brothers, builders who were based in Glendale. Richard wonders if the house was meant to serve as a model for future projects: “I'm surprised at the amount and quality of woodwork, for such a modest house.”
Richard was not fazed by his long to-do list. The house “was suffering from benign neglect, but nearly everything was here: the rafter tails, crown moldings—that’s why I bought the house.” Douglas fir woodwork was intact and, in some places, downright impressive.
As finances became available, Richard—who was soon joined by his partner, Paul Ramirez—slowly waded into unraveling decades' worth of “updating,” beginning with the rooms most altered: kitchen and bath. Richard gutted the kitchen, keeping its original footprint, but incorporating the screened porch to create an eating area. A backsplash of subway tiles, simple Douglas fir cabinets, and a vintage O'Keefe and Merritt stove ground the room in history, while the German soapstone counters and slate flooring are suitable contemporary touches.
The bathroom was next; nothing in the room, save for the built-in medicine cabinet, was spared during the weeks-on-end upheaval. The room, which is similar to the bathroom in the Gamble House, has the period’s white subway-tile wainscoting and a porcelain hex-tile floor. Countertops are white Carrara marble.
Restoration took place over 14 years. Daunting projects included removing asbestos siding and re-grading the back yard to address drainage issues. Inside, the couple removed coats of dark-brown paint from wood floors and from the fireplace of iron-spot brick. They stripped and re-stained all the woodwork and patched plaster.
By 2009, the result was a shining example of Craftsman style, and the Bungalow had a star turn on the 20th Anniversary Bungalow Heaven Home Tour. Despite its small size, the house packs a visual punch. Living room and dining room come together in an L shape, creating a highly usable public space.
A walk through the house reveals something unusual: there are no hallways. One room flows into another; two bedrooms are joined by the Jack-and-Jill bathroom. The compact floor plan is efficient. The “cozy factor” has been heightened by the owners' unique décor, which relies on family heirlooms, sentimental collectibles, and yard-sale finds.
Richard and Paul maintain the Craftsman aesthetic with lighting of the era and re-issued Stickley furniture, but they also embrace later styles. Mid-century Modern furniture that once belonged to Paul's grandmother fills out the second bedroom, used as a den. Paul inherited a collection of hand-painted Franciscan pottery, and Richard salvaged a colorful Claycraft tile from a condemned Spanish-style residence.
“Do your research,” they advise. Even after you have a solution in mind, “spend more time looking in books and magazines, and talk to other people who’ve done similar projects.”
Hear the House Speak
In the dining room: Battens on the walls were reinstated after the owner happened to notice, one afternoon when the light was just right, a faint ghosting on the walls. During restoration of the plaster on lath, another exciting discovery was made: flecks of the original pumpkin and sand-colored paint, which was matched.
In the bathroom: Owners found the original green Marmoleum (marbled linoleum flooring) underneath subsequent layers; some faded outlines made it clear that the cabinets in place were not original. Ghosting of a six-inch baseboard in the plaster behind them suggested that the room had had a pedestal sink, a fixture that’s been re-introduced.
In the living room: The dominant fireplace was painted dark brown when these owners bought the house. Several years later, while tackling a landscape project in the overgrown back yard, they found waste bricks from the fireplace construction. Seeing the textured, iron-spot brick was enough to warrant a tedious stripping project.
On the exterior: The Bungalow had been encased in asbestos siding. At a Bungalow Heaven neighborhood meeting, the invited preservation expert noted that if the later siding was out flush with window or door trim, original siding would likely be found underneath. Sure enough, original clapboards were still there under the building paper, and have been restored.
Arts & Crafts Homes and the Revival covers both the original movement and the ongoing revival, providing insight for restoration, kitchen renovation, updates, and new construction. Find sources for kitchen and bath, carpet, fine furniture and pottery, millwork, roofing, doors and windows, flooring, hardware and lighting. The Annual Resource Guide, with enhanced editorial chapters and beautiful photography, helps Arts & Crafts aficionados find the artisans and products to help them build, renovate, and decorate their bungalow, Craftsman, Prairie, Tudor Revival, or Arts & Crafts Revival home.




