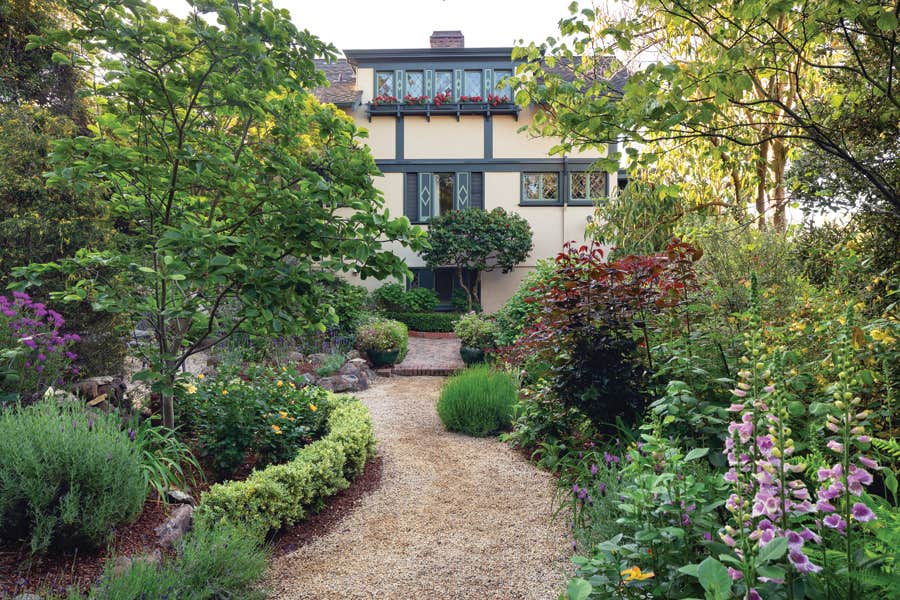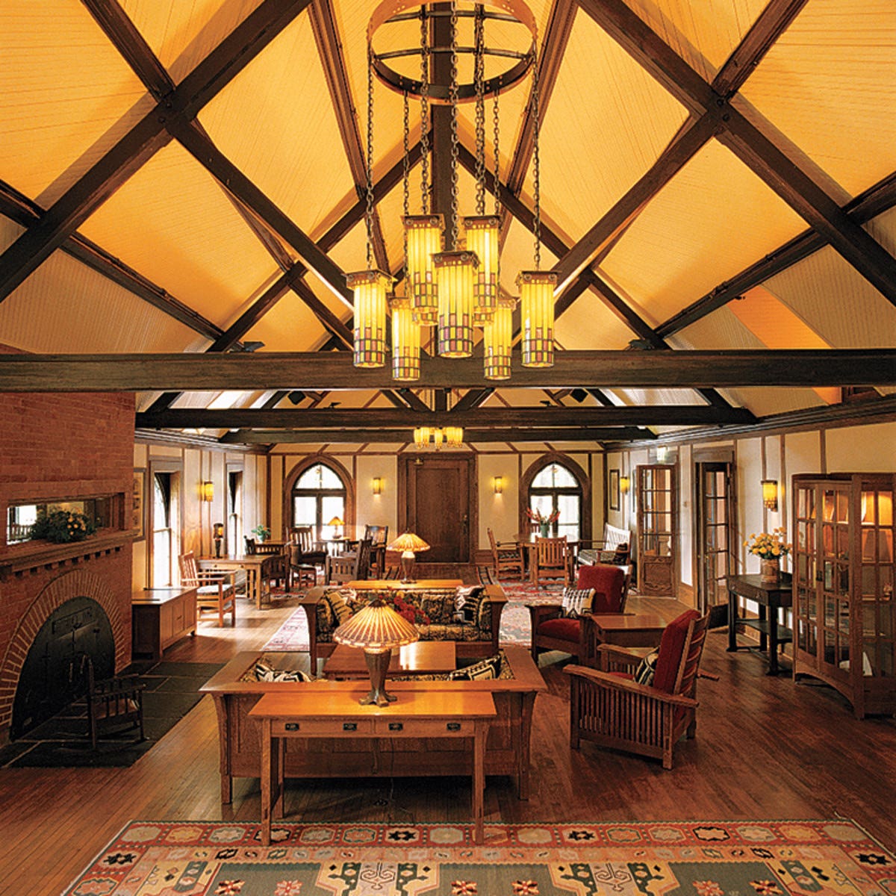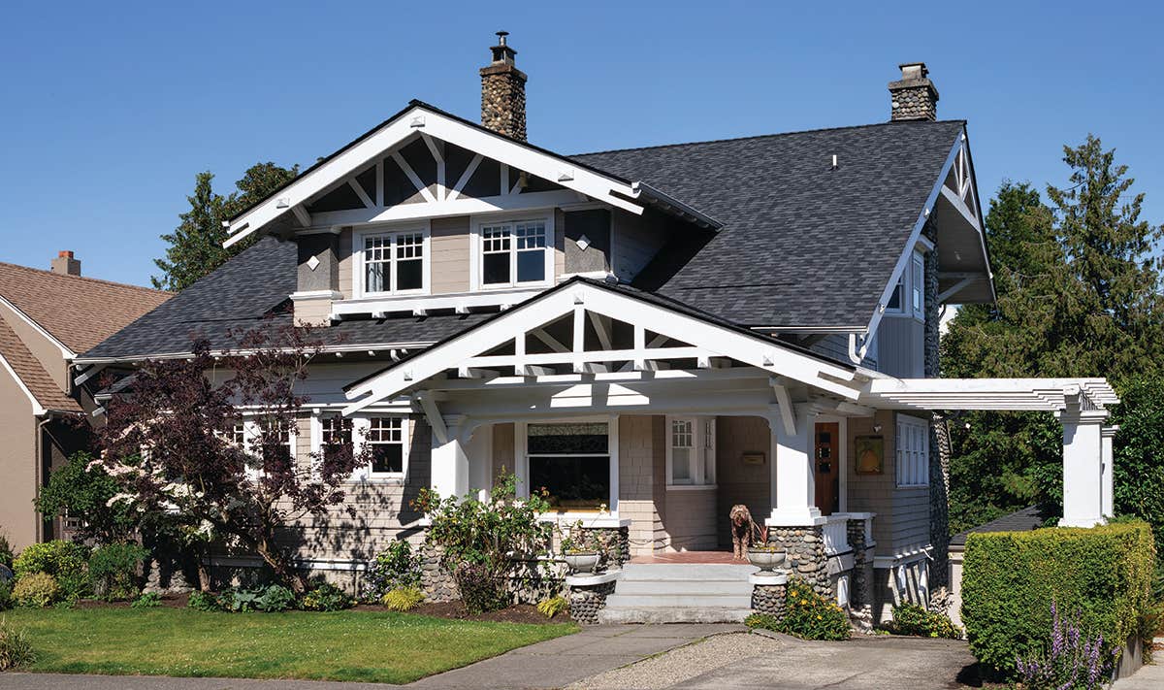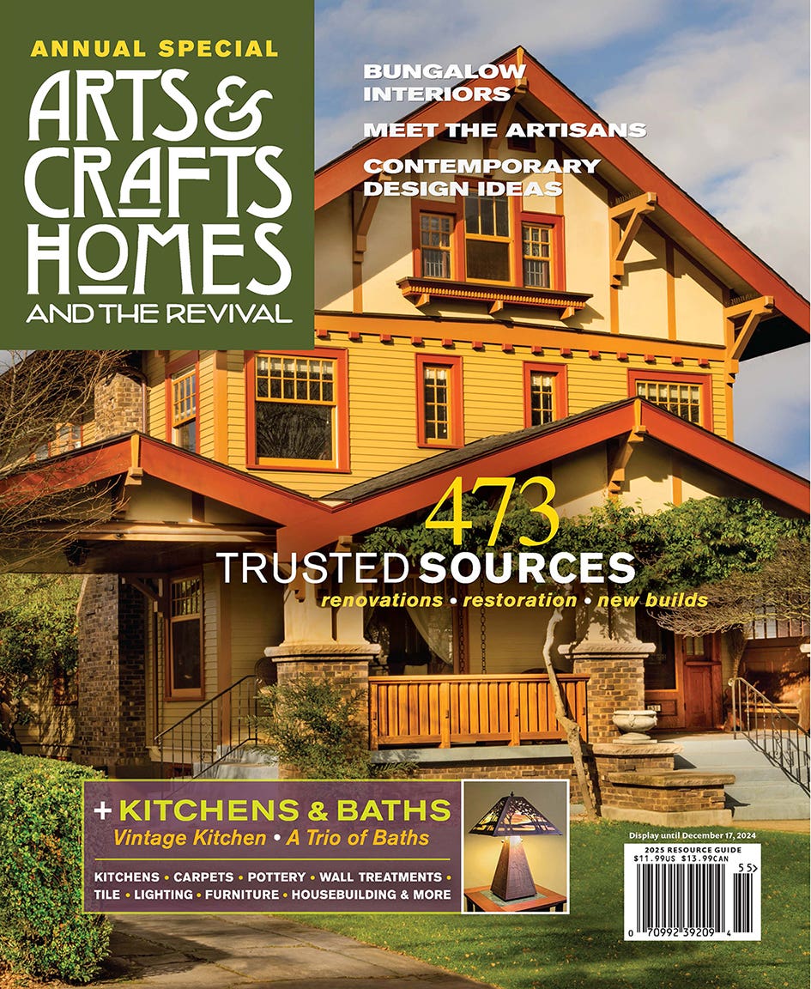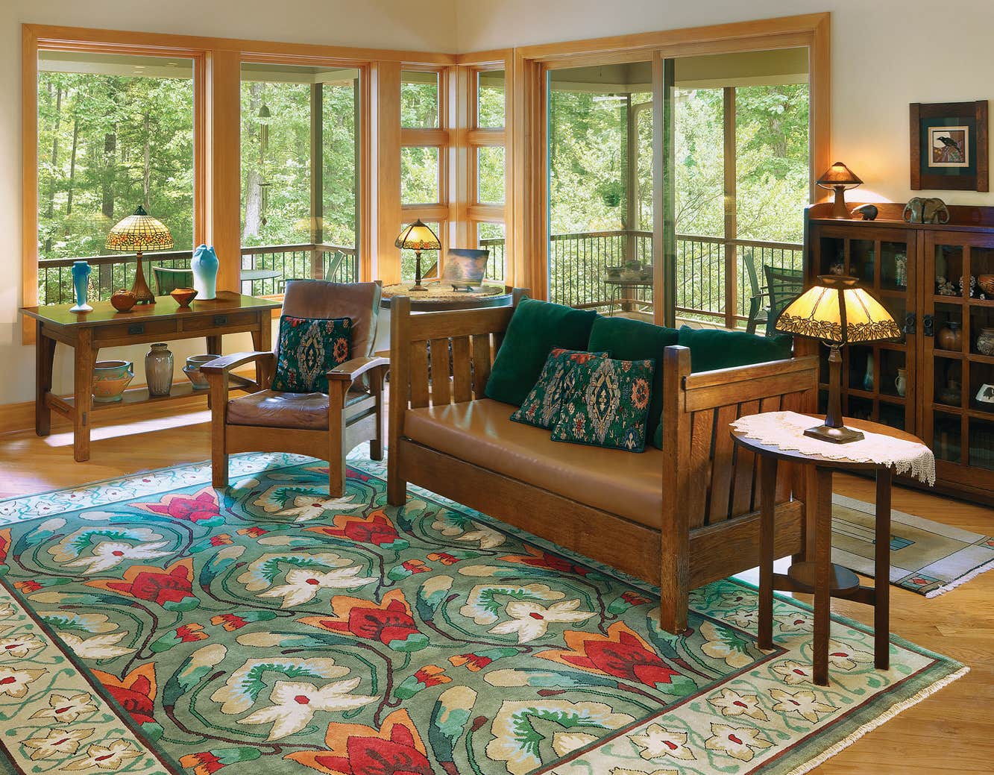English Arts & Crafts
Handsome and restrained describes a beautifully detailed, brand-new manor on the San Francisco peninsula. Malick & Associates designed the house with a nod to the groundbreaking and still-fresh work of English Arts & Crafts reformers Philip Webb, C.F.A. Voysey, et al.
Photographs by Jaimee Itagaki
Sometimes it’s better to just start over. Like when you buy the house across the street from where you grew up—because you love the neighborhood—and then find yourself struggling with a bizarre floor plan and a series of misguided additions. That was the case for Kim Young and her husband, John Moragne. In frustration, they brought in architect Greg Klein of Malick & Associates to help. All parties eventually concluded that demolition and a fresh start would be best: The ca. 1970 ranch was undistinguished and in poor repair.
Kim’s parents’ house nearby was designed in 1937 by architect Gardner Dailey in an English Country style. Kim and John both are fond of the look, so Klein proposed a new house influenced by the country manors of English Arts & Crafts architects C.F.A. Voysey and Philip Webb. Voysey and Webb, like other designers of the Arts & Crafts movement, looked to England’s history for inspiration. Webb is best known for designing William Morris’s Reform Gothic Red House in Bexleyheath, and Voysey for Greyfriars, Moorcrag, and his own home, The Orchard. Voysey’s textile and wallpaper designs are probably better known in the U.S. than is his architectural work. The houses typically feature stuccoed exteriors, large continuous roof surfaces, twin gables facing front, and horizontal window elements.
The house Klein designed for Kim and John has paired, half-timbered gables flanking a recessed front entry. The gables are jetted, a fancy word for cantilevered (or maybe that’s the other way around). A jetted second floor was common on English dwellings during the medieval period and after. The symmetry of the gables is offset by the kitchen wing, to the left of the entry. Low walls surround a stone terrace with rounded steps that leads to an arched entry door tucked under the overhanging second floor. The exterior is rendered in integrally colored stucco.
In dramatic contrast to the sheltered intimacy of the front door, the entry hall inside soars nearly three stories, lit by rows of multi-light clerestory windows above and a shed dormer in the roof. White-painted paneling complements the exposed structure of the second floor. The subtly curving staircase is anchored by a tapered newel post with an exaggerated capital, which recalls Voysey furniture designs, as do the slender balusters. The relative simplicity of the space is balanced by understated detailing, such as the beveled bottom rail of the wainscoting and the varying height of the bases on the stair balusters.
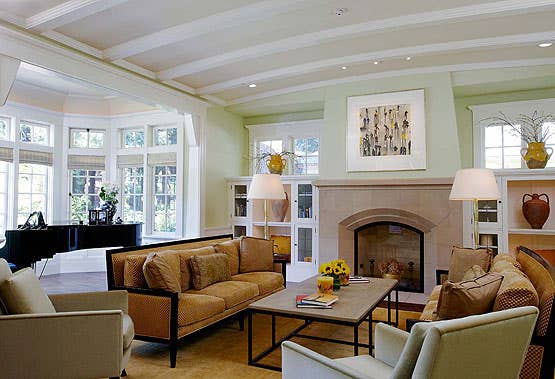
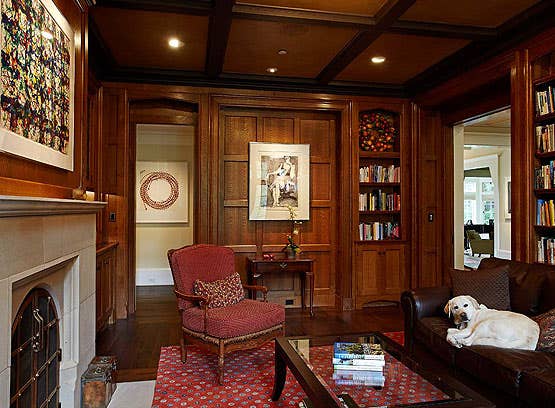
On the left side of the entry hall is a pocket door and, through it, a small library. The room is warm and close with paneling in quarter-sawn white oak and a coffered ceiling in the same wood. The library features a cast-concrete fireplace reminiscent of the work of Edwin Lutyens, another English Arts & Crafts-era architect (who is now most famous for his design of an iconic garden bench). The library’s bookcases are crowned with flattened Tudor arches. Leaded-glass windows with shutters add to the English feel of the cozy room. As in all the formal rooms, the flooring is walnut in wide planks.
The room most influenced by Voysey is the timber-framed great room, which is next to the kitchen. Massive trusses in Douglas fir with pegged scarf joints are the exposed structure of the high ceiling. Board-and-batten paneling, also in fir, lines the entire room, and French doors on three sides open to outdoor terraces. At the far end, oversize concrete corbels support the fireplace mantel. Clerestory windows keep the space from being dark, despite the wood paneling. In the evenings, the space glows from the light of real candles in the wrought-iron chandelier.
The kitchen repeats the gently arched ceiling of the living room across the hall. (Moldings on beams were custom milled to follow the curve.) Corner posts on the stained oak island pick up the Voysey-esque taper seen on the entry’s newel post. Lower cabinets in clear-finish hickory and wall-hung upper cabinets painted white suggest an unfitted English look. Modern technology is unobtrusive as the refrigerator and dishwasher are fully integrated. At each end of the sink counter, arched niches make an asset out of a typically awkward space. (A microwave oven is tucked into the opposite niche.) A pass-through opens to the adjacent great room.
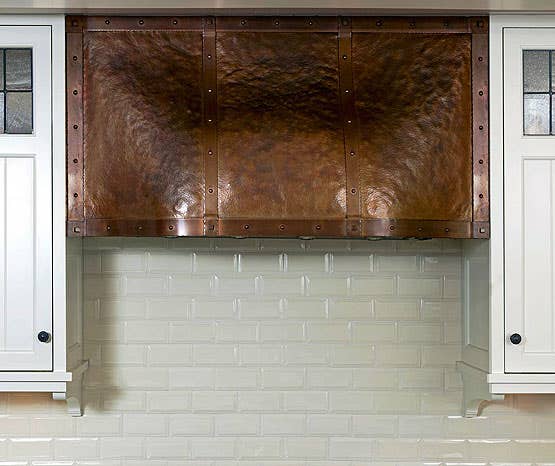
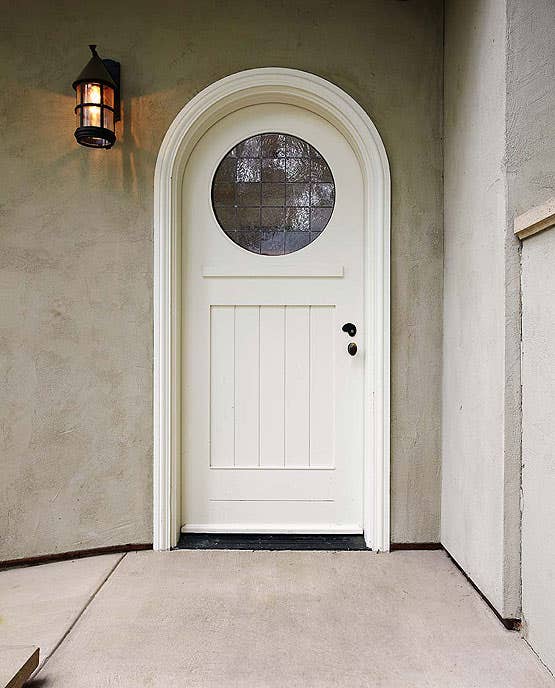
Sources
• Architects Greg Klein and H.K. Pae, John Malick & Associates, Emeryville, CA: (510) 595-8042, jmalick.com
• General contractor Seddon Construction, San Francisco, CA: (415) 218-8401, seddoncc.com
• Interior design Arnelle Kase of Barbara Scavullo Design San Francisco, CA: (415) 658-8774, scavullodesign.com
• Landscape design Todd Cole and Susan Durrett, Suzman Cole Landscape Architects, San Francisco: suzmancole.com
• Precast concrete Napa Valley Cast Stone: napavalleycaststone.com
• Windows and doors by Northwest Door and Sash, Springfield, OR: nwdoorsandsash.com
• Timber frames by Pacific Timber Frame, Armstrong, BC: pacifictimberframe.com
• Lighting fixtures by Brass Light Gallery: brasslight.com; Rejuvenation: rejuvenation.com; Urban Archaeology: urbanarchaeology.com; Steven Handelman Studios: stevenhandelmanstudios.com
• Lighting tech by Techlinea Design, San Francisco: techlinea.com
• Kitchen cabinets by Jim Hinkle, Woodline Design, San Rafael, CA: (415) 479-5744, woodlinedesign.com
• Concrete countertops by Concreteworks, Oakland, CA: (510) 534-7141, concreteworks.com
• Copper hood by Archive Designs: archivedesigns.com
Arts & Crafts Homes and the Revival covers both the original movement and the ongoing revival, providing insight for restoration, kitchen renovation, updates, and new construction. Find sources for kitchen and bath, carpet, fine furniture and pottery, millwork, roofing, doors and windows, flooring, hardware and lighting. The Annual Resource Guide, with enhanced editorial chapters and beautiful photography, helps Arts & Crafts aficionados find the artisans and products to help them build, renovate, and decorate their bungalow, Craftsman, Prairie, Tudor Revival, or Arts & Crafts Revival home.




