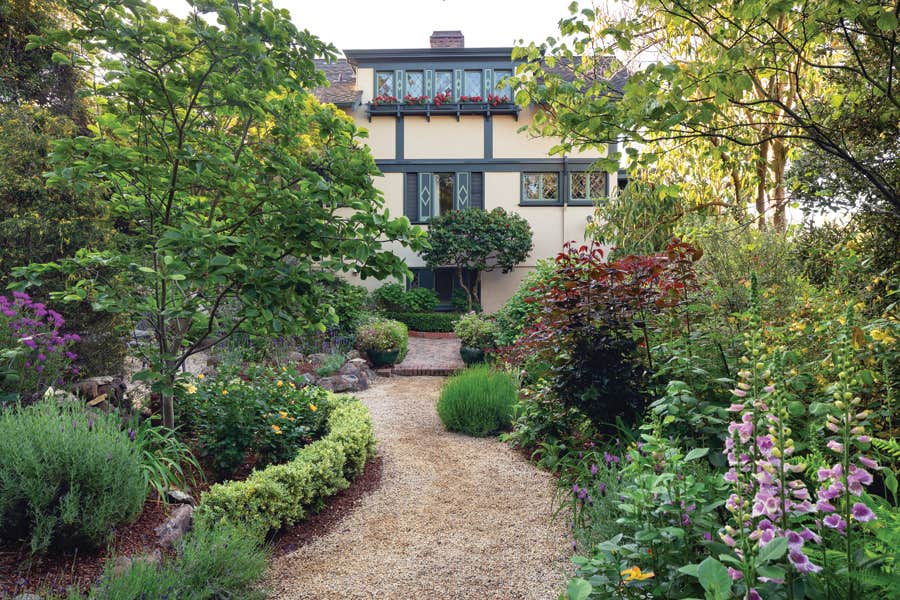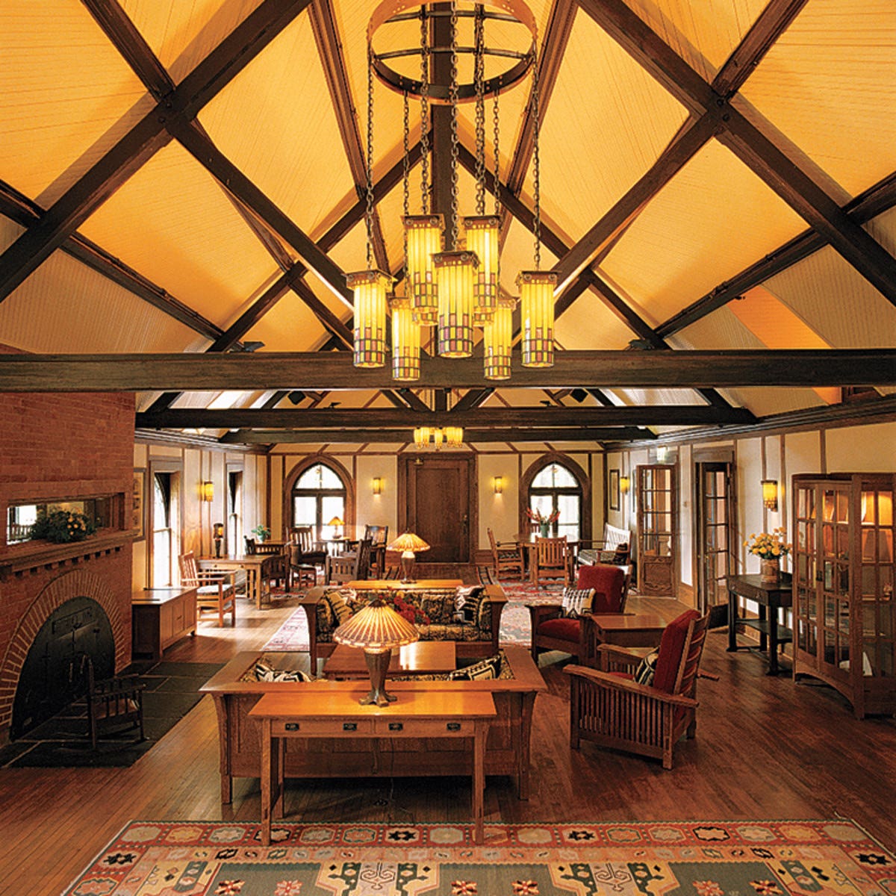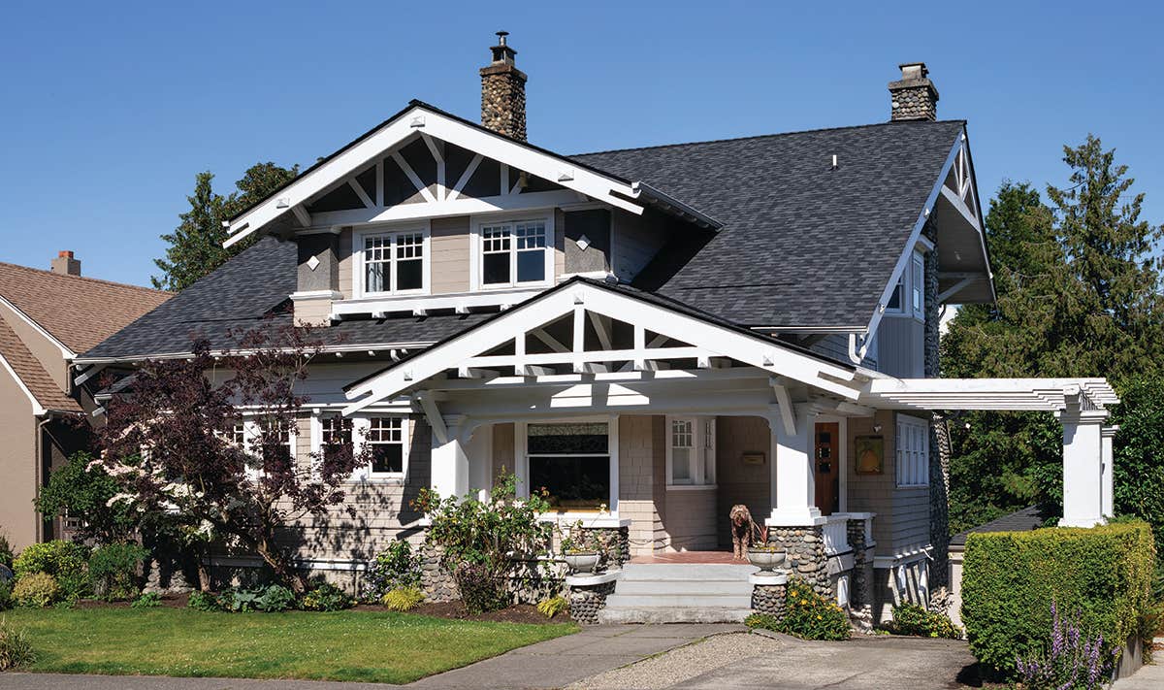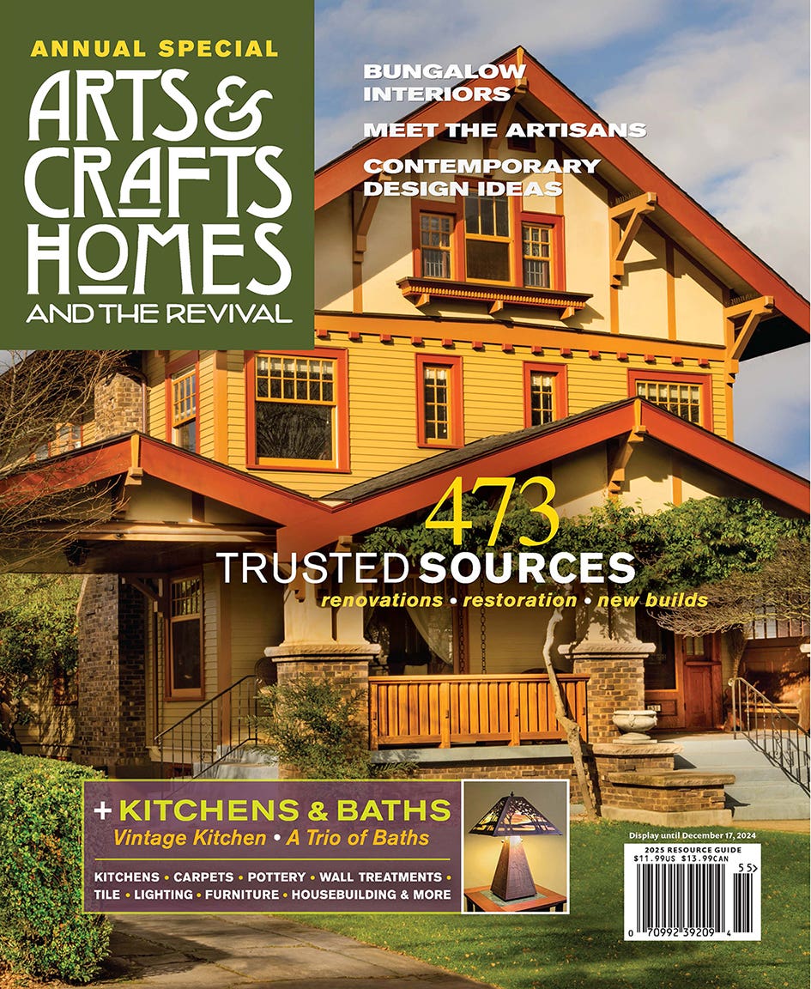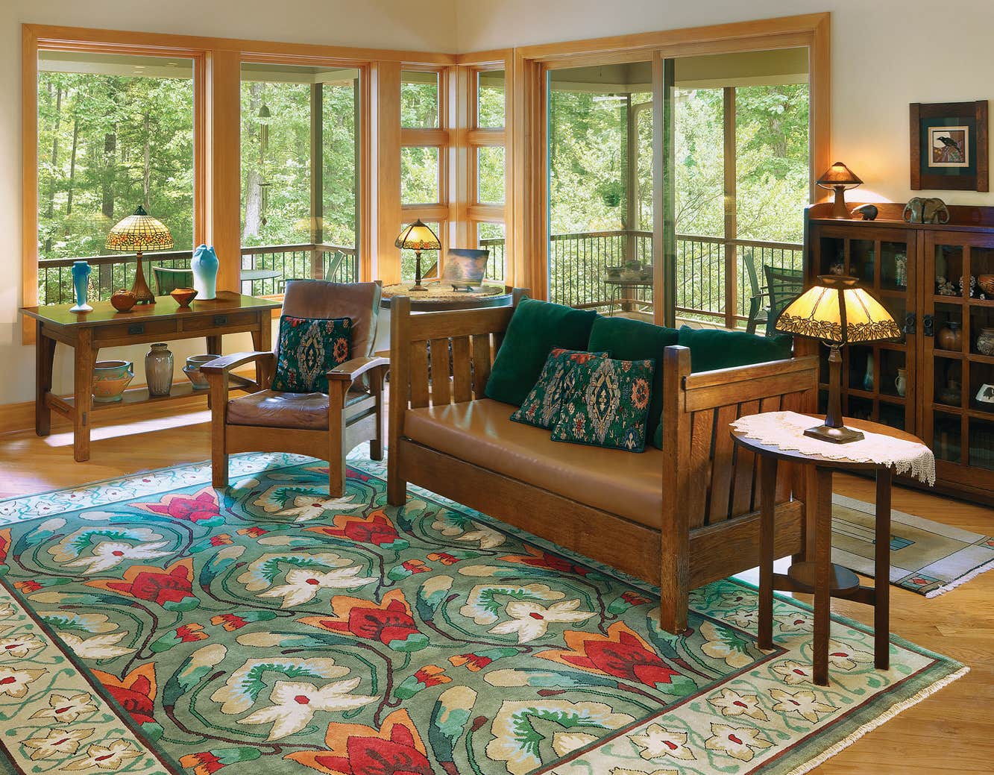From Bland to Bungalow
ABOVE: Nothing made more of a difference to the property than the switch from bland anonymity to landscaped welcome, both out front and in the family’s back yard.All photos by…
ABOVE: Nothing made more of a difference to the property than the switch from bland anonymity to landscaped welcome, both out front and in the family’s back yard.
All photos by Richard McNamee: studiorichard.com
Built new on the footprint of a nondescript ranch, the project has character and scale, and a new spatial sense for the property’s approach. Check out these dramatic before-and-after shots.
Architect Alexandra Gorny was called in for this major redesign, which included a whole new concept for the property, and numerous revisions inside and out. Owners Patty Kuderer and James Vucinovich wanted a house that was more neighborly; the suburban ranch had turned its back to the street. The project started with the relocation of the garage, so that the house would have a front yard. The garage and driveway were moved to the north side of the property. The new three-car garage is designed as a semi-detached carriage house; a partially concealed mudroom/laundry addition attaches the garage to the house.
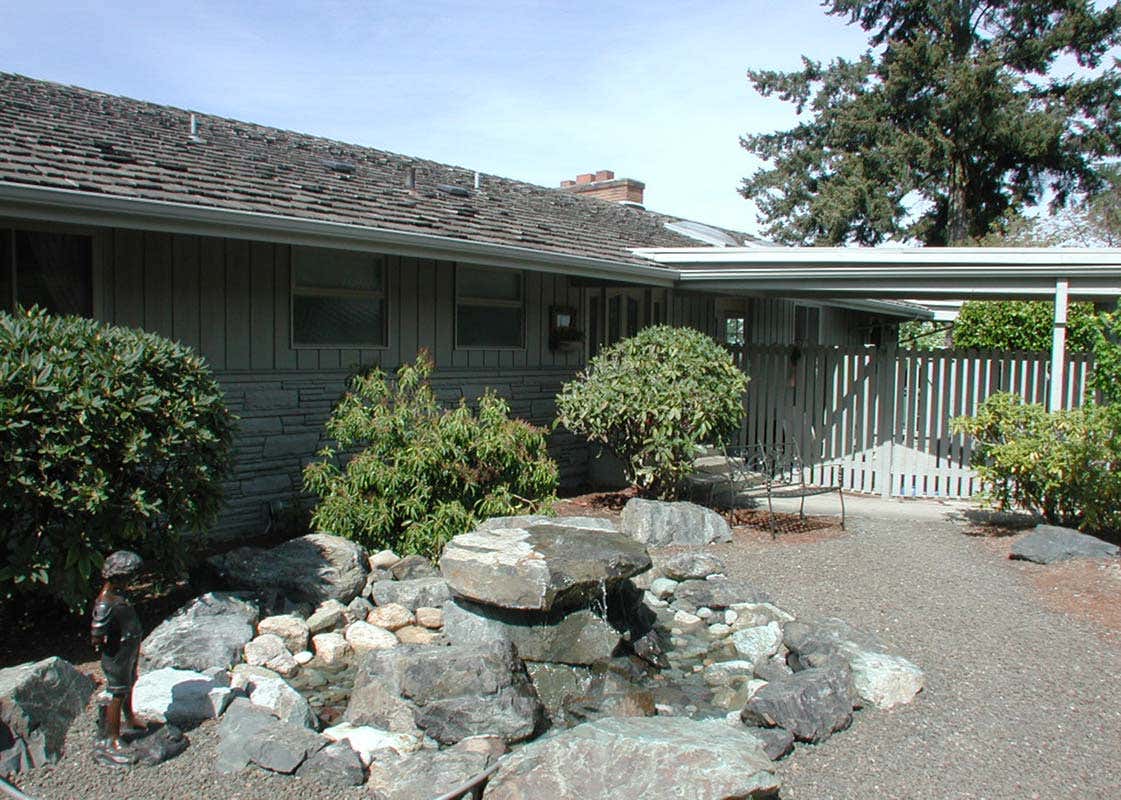
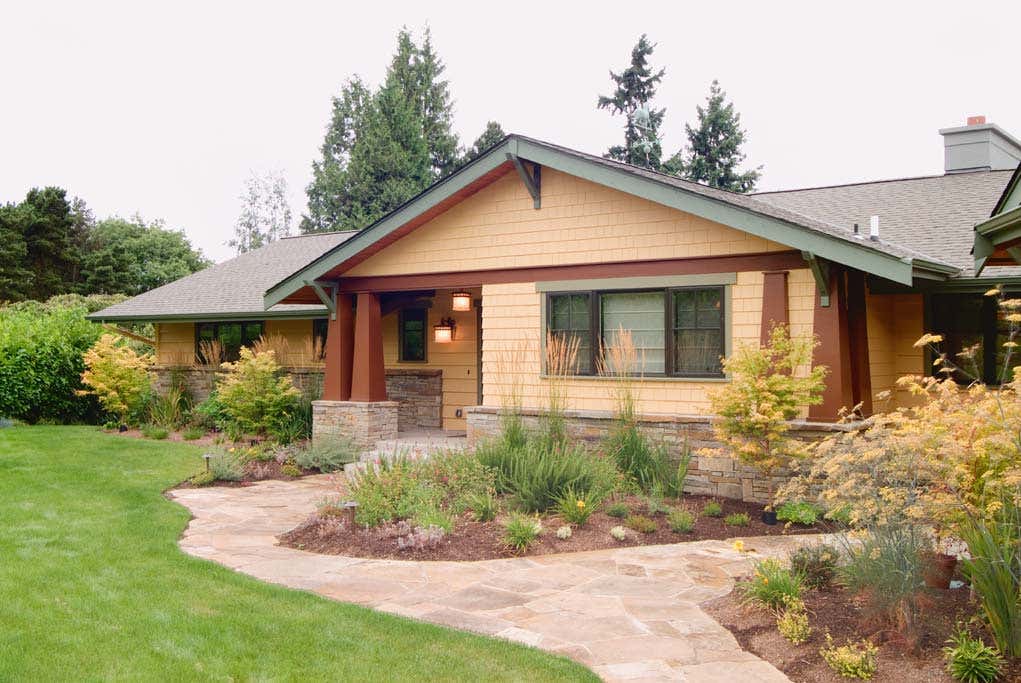
Other additions include a front porch, to create a traditional Craftsman entry as well as expand the kitchen space. Quite a bit of the original upper course of the house was clad in 1x8 clear cedar bevel siding, which was preserved wherever possible and matched in the altered façade. Stonework, custom-built columns, appropriate windows, exterior trim, railings, knee braces, and bargeboards are mostly new. Like the site design, materials, and architecture, the millwork suggests a house built in the ’teens.
The conventional 1960s deck at the rear was replaced with two timber-framed, gabled structures supported by beautiful stone piers, in keeping with the Craftsman tradition, adding texture, articulation, and details to the faceless rear façade.
“Every project I do has to meet three important criteria,” architect Gorny relates. “It has to be functional—all improvements have to work for the lifestyle of the family who lives there. Second, it has to be beautiful; every detail is carefully thought-through early on, and integrated into the whole. Third, it has to be true to the typology [of the style], no matter whether that’s a modern idiom or a renovation done in a historical style. It has to be consistent in plan and details.”
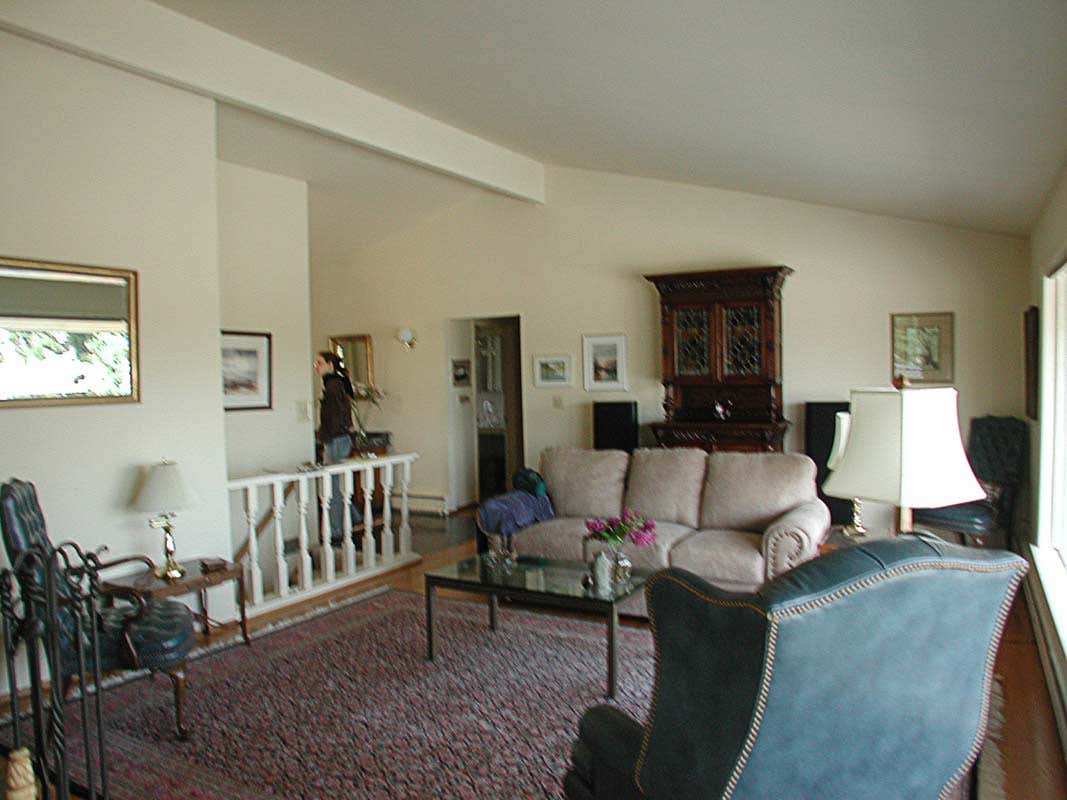
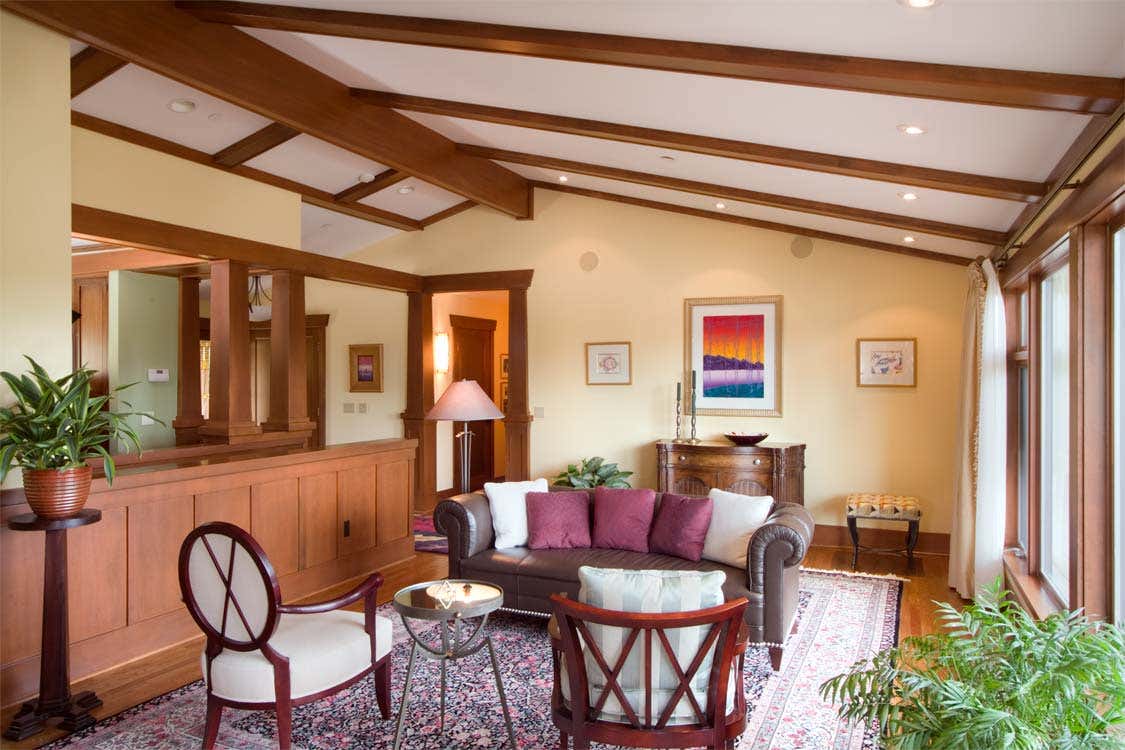
Inside, the program called for significant re-organization: this was essentially a rebuild. Walls were relocated or removed, updating the flow and function of the interior and creating a traditional relationship among spaces. Gorny designed circulation, bathrooms, electrical service, and also specified design of interior trim, columns, pilasters, wainscots, cabinets, nooks, and so on. For colonnade and wainscoting, “we took the outdoor column style and brought it inside,” says the designer. This millwork is made of fir and stained a medium pecan color.
Unexpectedly, the living-room fireplace of Sedona sandstone dates to the original 1959 house. Grout and stones were cleaned. “We did replace the hearth, which was mid-century green slate, using a solid slab of Jerusalem Goldstone with hammered edges. It’s complementary to Arts and Crafts,” says owner Patty Kuderer. “The daughter of the house’s previous owner says she always hated that fireplace—until she saw it in our remodel.”
Patty Kuderer was involved in choosing fixtures and finishes. Some of the lighting fixtures are antiques that she had owned for years. Often with the help of interior designer Jennifer Wilder, she chose tiles, kitchen and bath fixtures, hardware, and paint colors. The furniture was chosen for comfort and suitability—and is not necessarily pure Arts and Crafts. For example, the leather couch, chairs, and sapphire-blue coffee table in the living room are by designer Barbara Barry through Baker, and integrate beautifully.
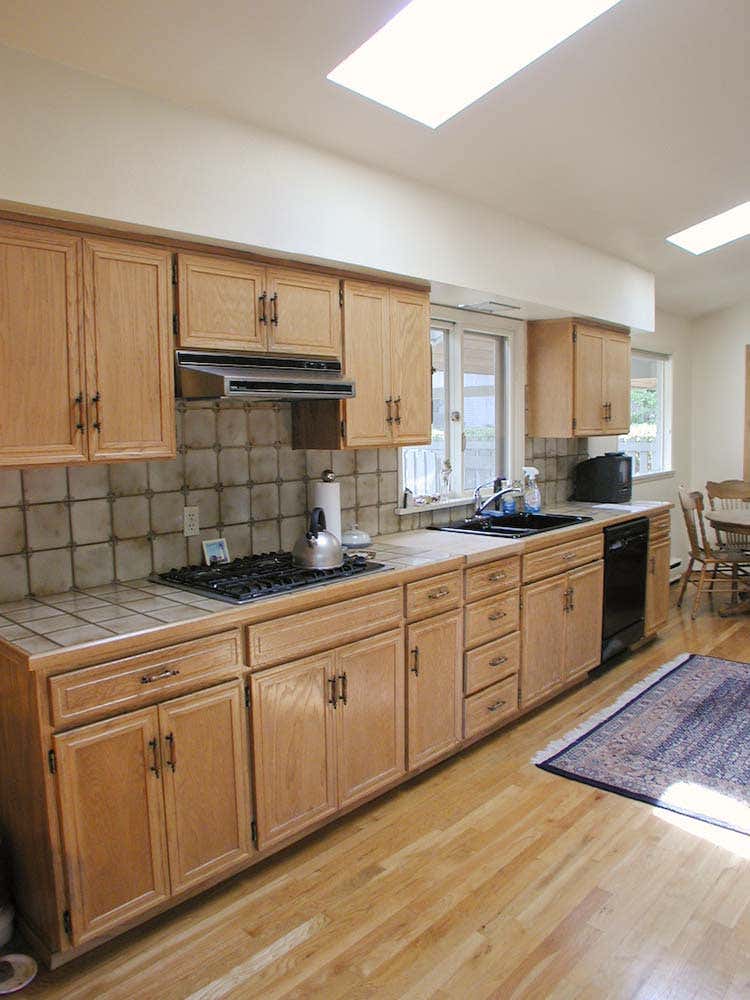
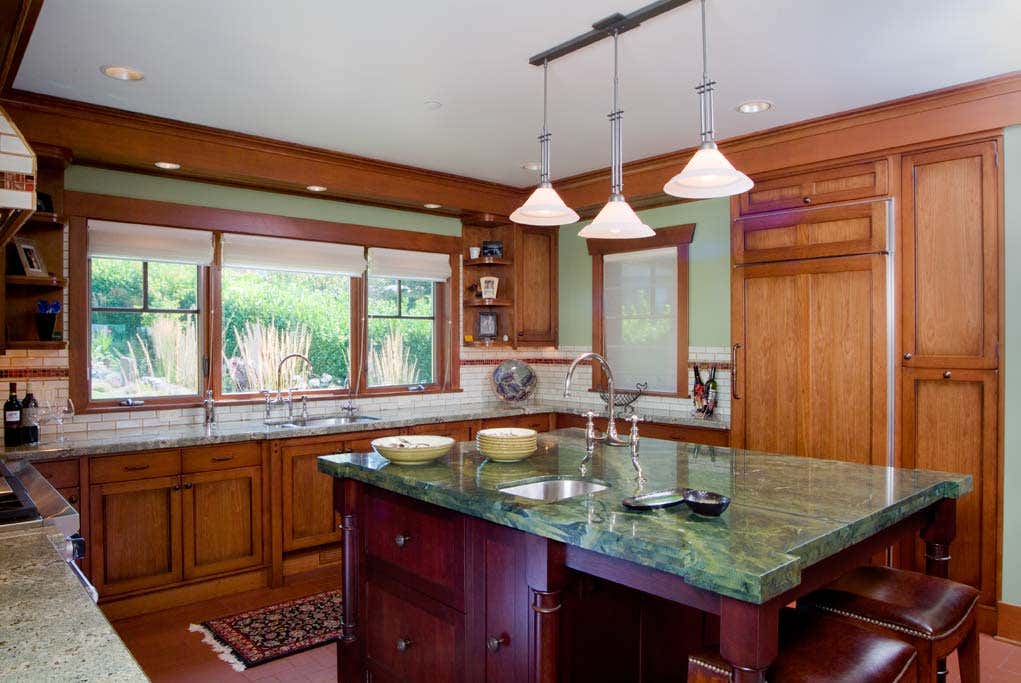
“The color in the main rooms is Benjamin Moore’s ‘Mushroom Cap’, a golden ivory. It becomes a neutral against the woodwork, but its reflectivity and gold undertones counteract the grey skies,” says Jennifer Wilder. She met her client through a chance pair-up by the Seattle Design Center for a one-hour free consult. “Patty got up from the meeting and said, ‘well, now I know why I was led here today: to meet you!’” Jennifer remembers fondly.
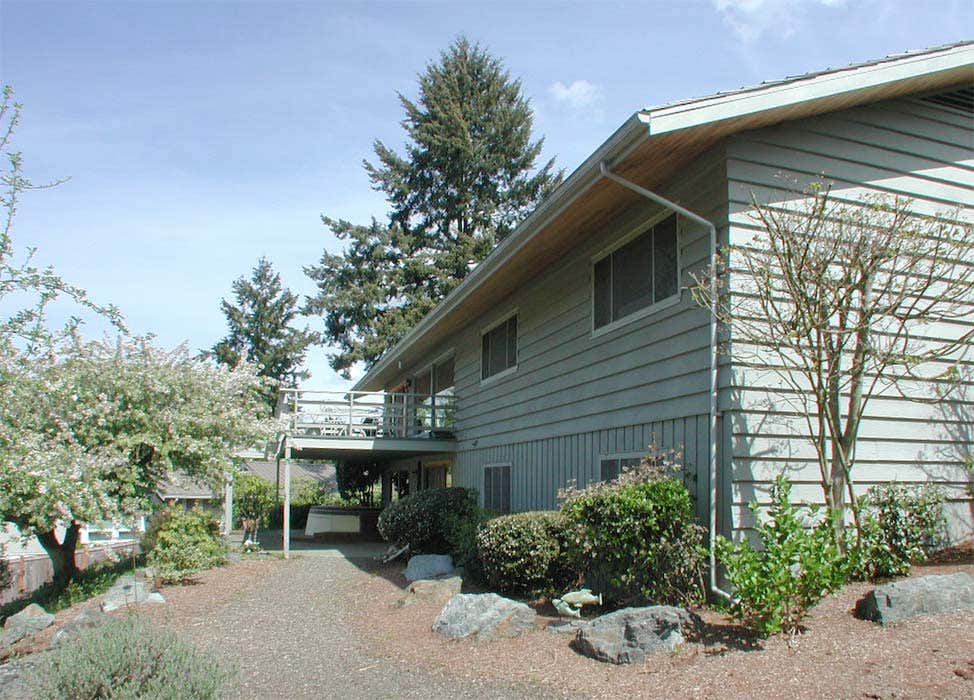
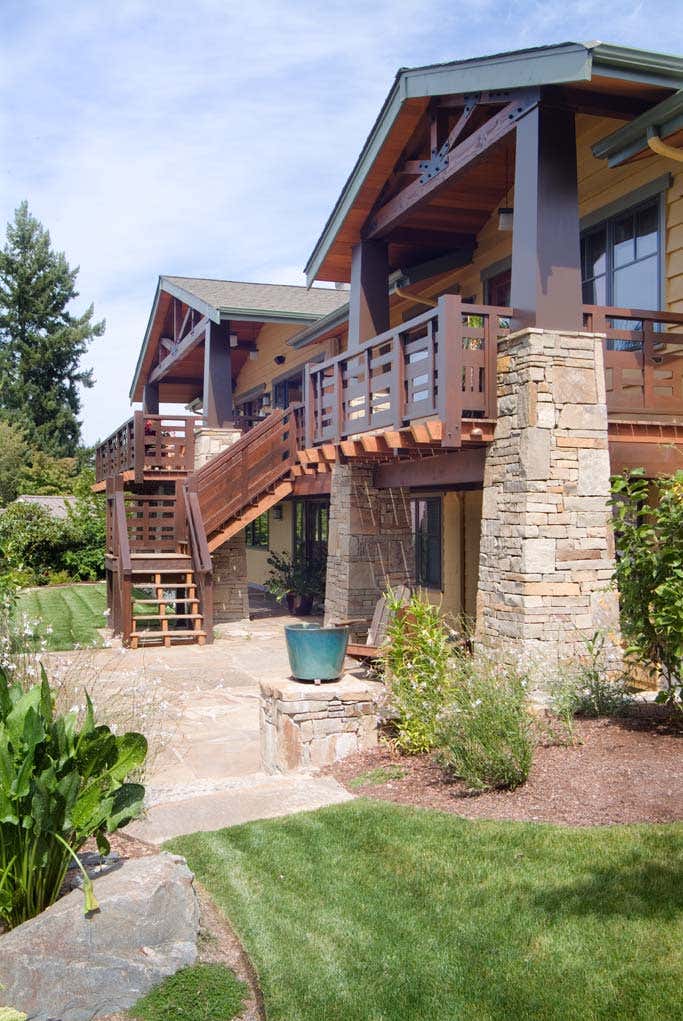
The front and rear yards are a critical part of the success of this transformation. Credit goes to Dar Webb, the project’s landscape architect. His work included not only sympathetic design and appropriate plantings but also technology: the city has a tightly controlled permitting process that called for an enormous new storm-water detention system. “Dar did a beautiful job concealing it, and I’m thrilled with his front-entry procession of stone pavers with plantings,” architect Gorny says.
PEOPLE
Architectural Designer Alexandra Gorny, WAI Gorny Design, Inc., Stanwood, WA: (360) 629-0509, waigorny.com
General Contractor Northwest Woodcrafters, LLC, Woodinville, WA: (206) 459-0828, northwestwoodcrafters.com
Stonework ‘Elk Mountain’ stone, Wyoming, by Jim Bouton, Wagner Masonry & Design, Inc., Lynnwood, WA: (425) 485-2001
Landscape Design Darwin Webb Landscape Architects, P.S., Issaquah, WA: (425) 391-6946, darwinwebb.com
Custom Cabinets Danny Uno, Kent, WA: (253) 437-1049
Patricia Poore is Editor-in-chief of Old House Journal and Arts & Crafts Homes, as well as editorial director at Active Interest Media’s Home Group, overseeing New Old House, Traditional Building, and special-interest publications.
Poore joined Old House Journal when it was a Brooklyn-brownstoner newsletter in the late 1970s. She became owner and publisher and, except for the years 2002–2013, has been its editor. Poore founded the magazines Old-House Interiors (1995–2013) and Early Homes (2004–2017); their content is now available online and folded into Old-House Journal’s wider coverage. Poore also created GARBAGE magazine (1989–1994), the first unaffiliated environmental consumer magazine.
Poore has participated, hands-on, in several restorations, including her own homes: a 1911 brownstone in Park Slope, Brooklyn, and a 1904 Tudor–Shingle Style house in Gloucester, Massachusetts, where she brought up her boys and their wonderful dogs.




