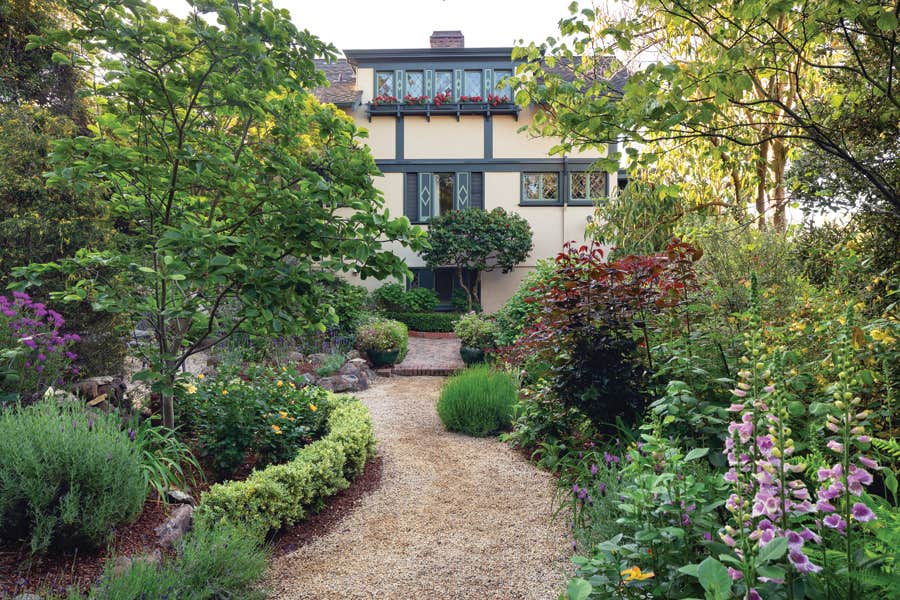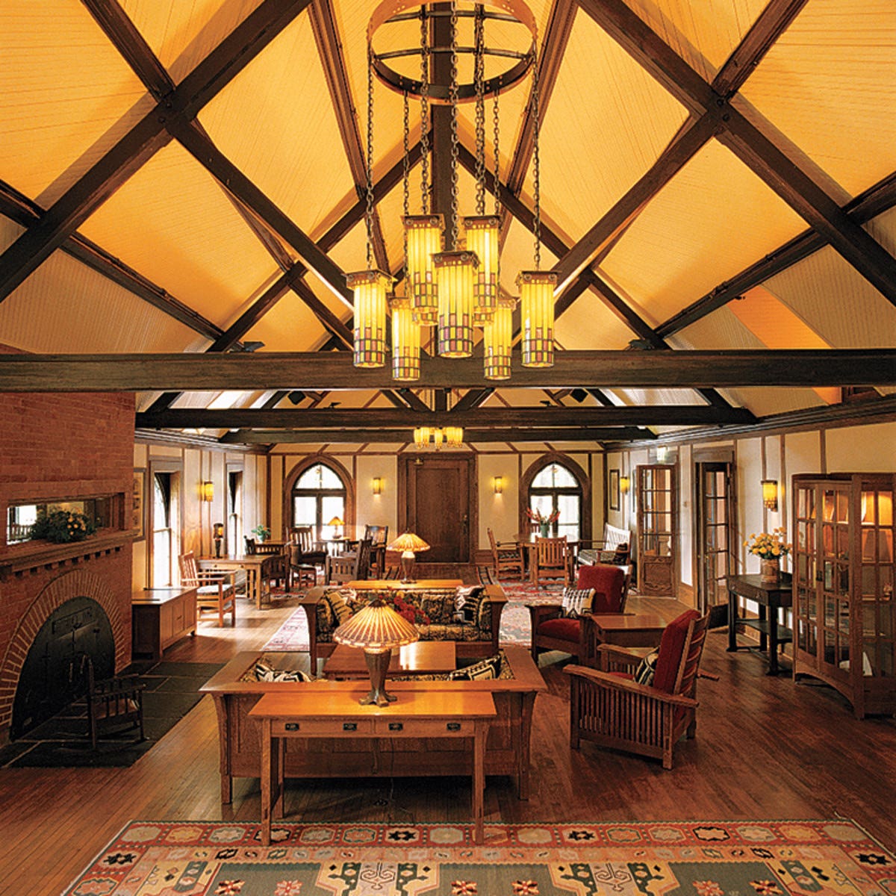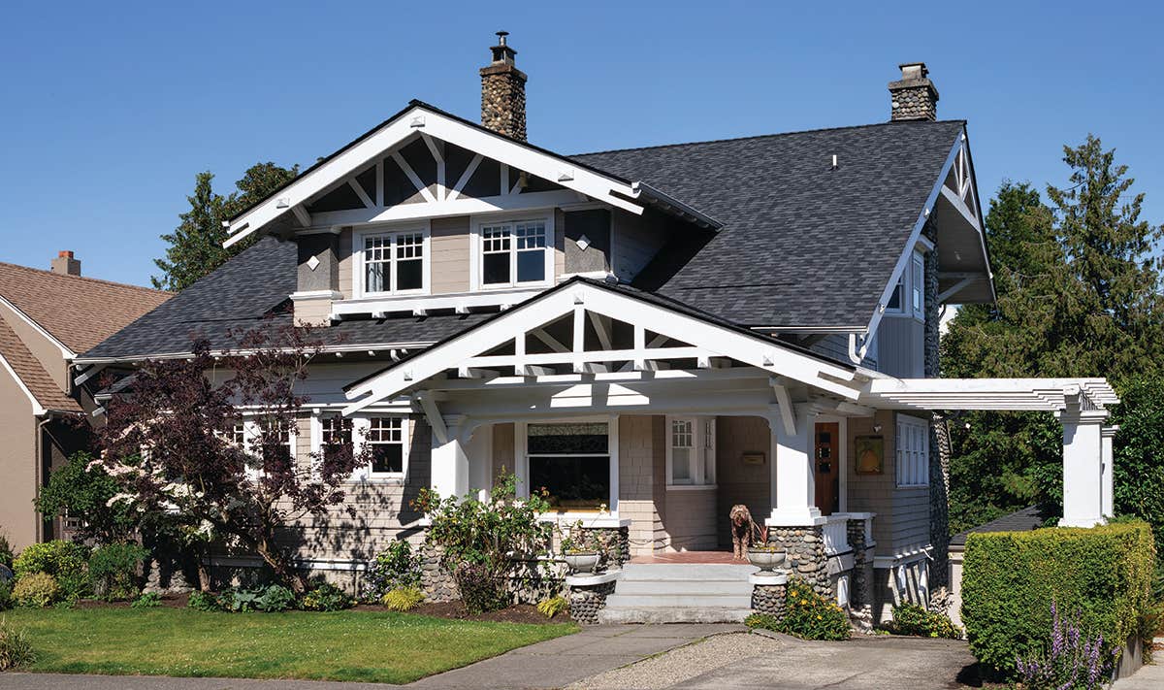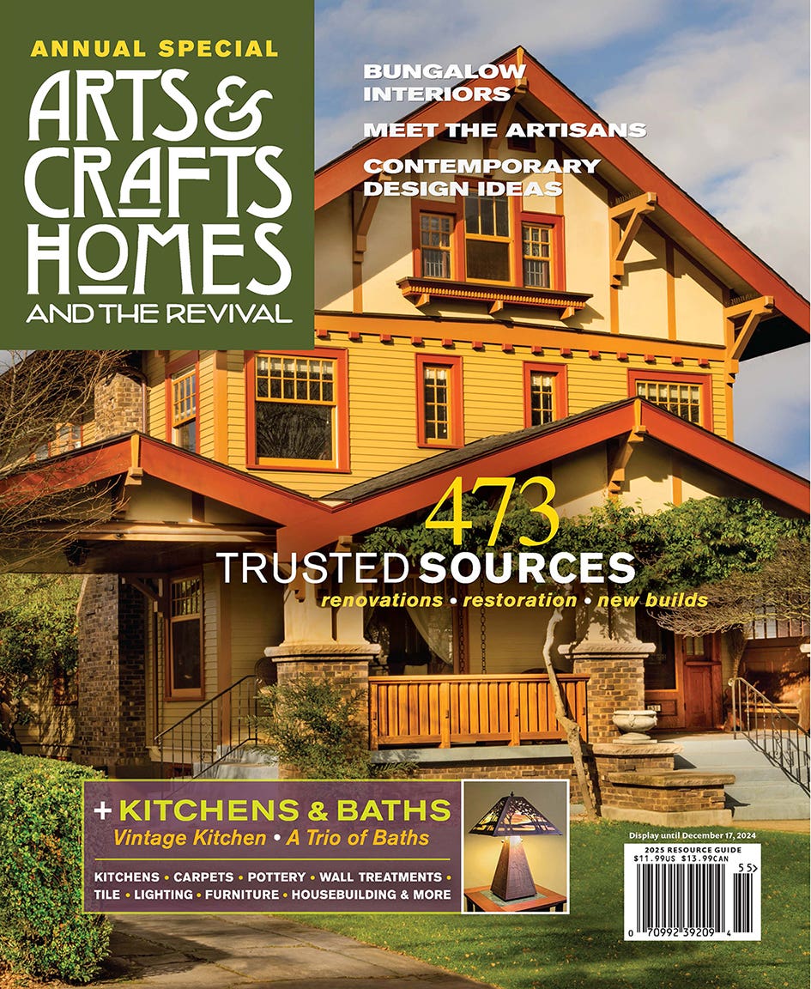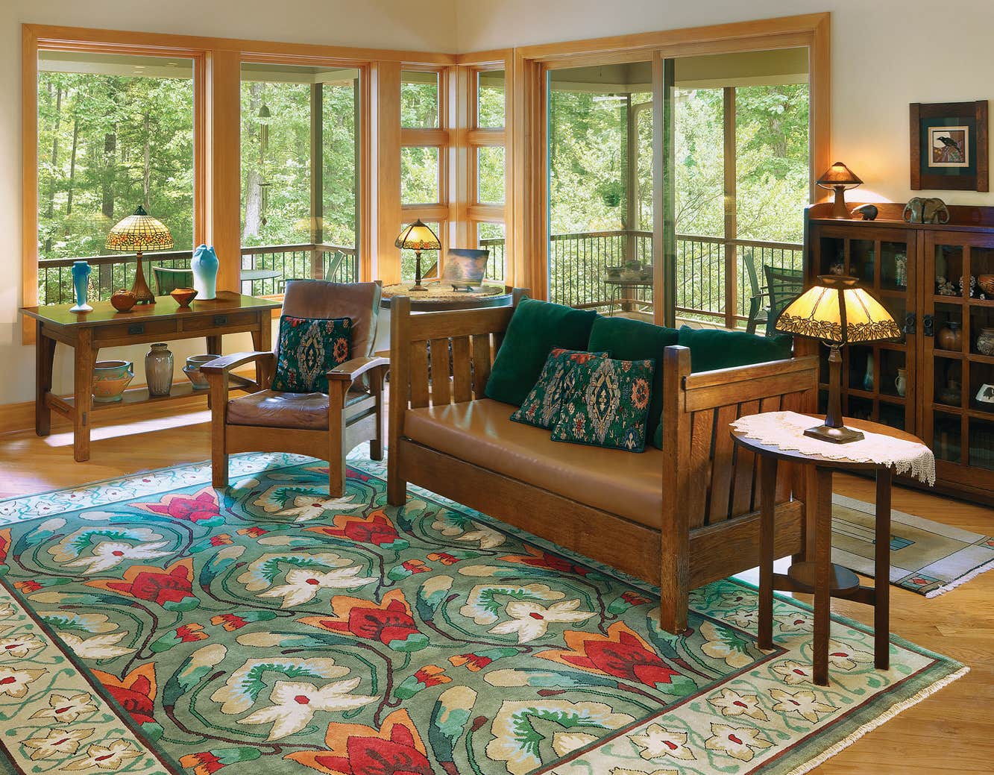Hallmarks of California Ranch Style
The early Ranch maintained integrity even as the idea spread to other cities and to suburban lots. These traits make a true desirable Ranch:
• GROUND-HUGGING with a low roof and deep eaves
• VERNACULAR: built of local materials (wood, stucco, brick, or stone)
• ANONYMOUS to the street (with a flat façade, covered entry at grade, and few streetside windows), but open to gardens in back
• ONE ROOM DEEP, shaped like an L or U (or splayed) to surround a patio and landscape features
• EXPANSES OF GLASS and horizontal windows, sliding glass doors
• FRANK INCLUSION of cars, children’s yard equipment, etc.
The Ranch and its associated lifestyle received a great deal of press during the late 1940s. The buzz caught the attention of builders and buyers in the post-war boom. Many suburban Ranches of the 1940s and 1950s are true to form, but adaptation for small lots and cold climates eliminated some salient characteristics. By 1954 critics were decrying the use of the word “ranch” for all manner of fast-built tract housing.
Like the Bungalow, the Ranch suffered a period of ridicule. A second look at history—and at these functional homes, now with mature landscape in established neighborhoods—is changing the way we see the American Ranch house. The ranch house is back!
Patricia Poore is Editor-in-chief of Old House Journal and Arts & Crafts Homes, as well as editorial director at Active Interest Media’s Home Group, overseeing New Old House, Traditional Building, and special-interest publications.
Poore joined Old House Journal when it was a Brooklyn-brownstoner newsletter in the late 1970s. She became owner and publisher and, except for the years 2002–2013, has been its editor. Poore founded the magazines Old-House Interiors (1995–2013) and Early Homes (2004–2017); their content is now available online and folded into Old-House Journal’s wider coverage. Poore also created GARBAGE magazine (1989–1994), the first unaffiliated environmental consumer magazine.
Poore has participated, hands-on, in several restorations, including her own homes: a 1911 brownstone in Park Slope, Brooklyn, and a 1904 Tudor–Shingle Style house in Gloucester, Massachusetts, where she brought up her boys and their wonderful dogs.




