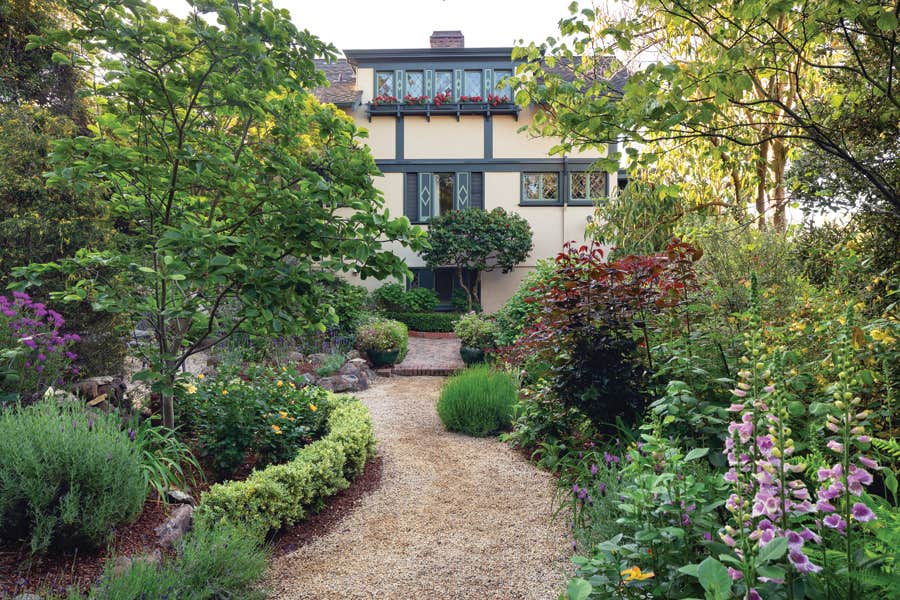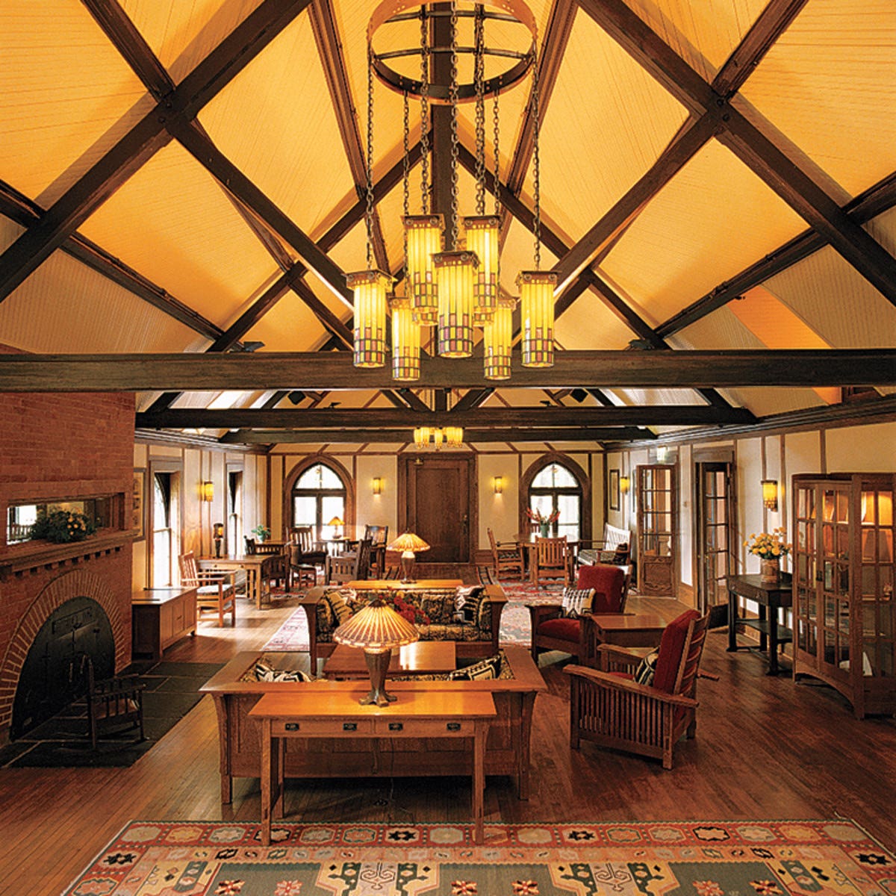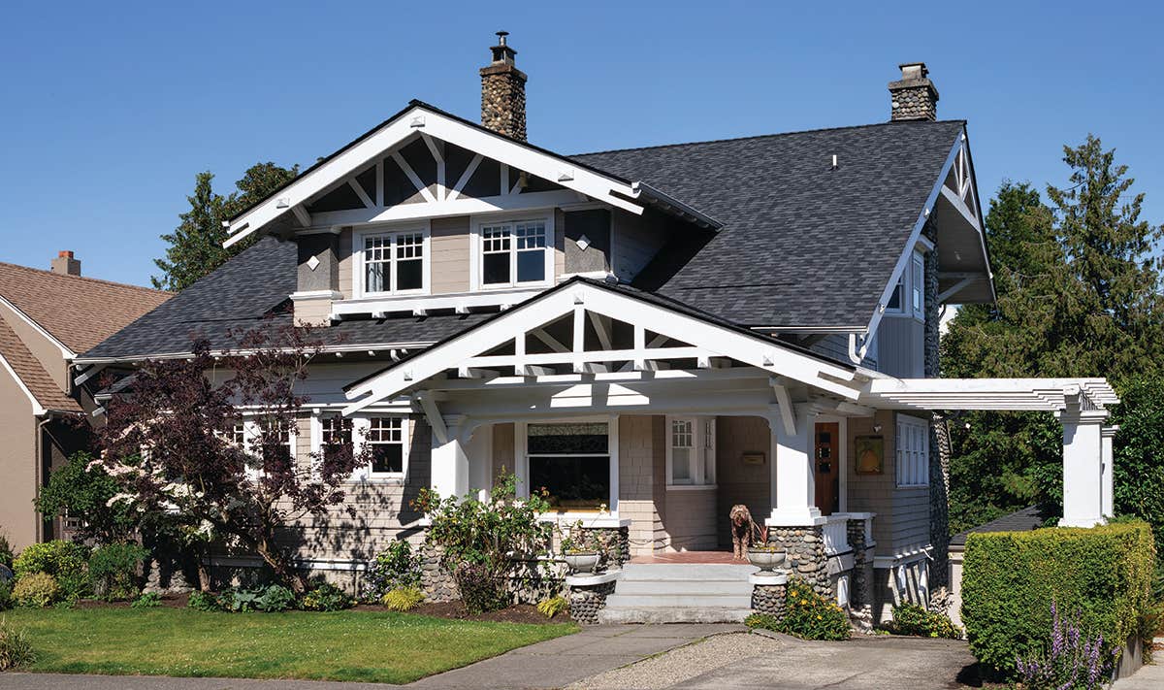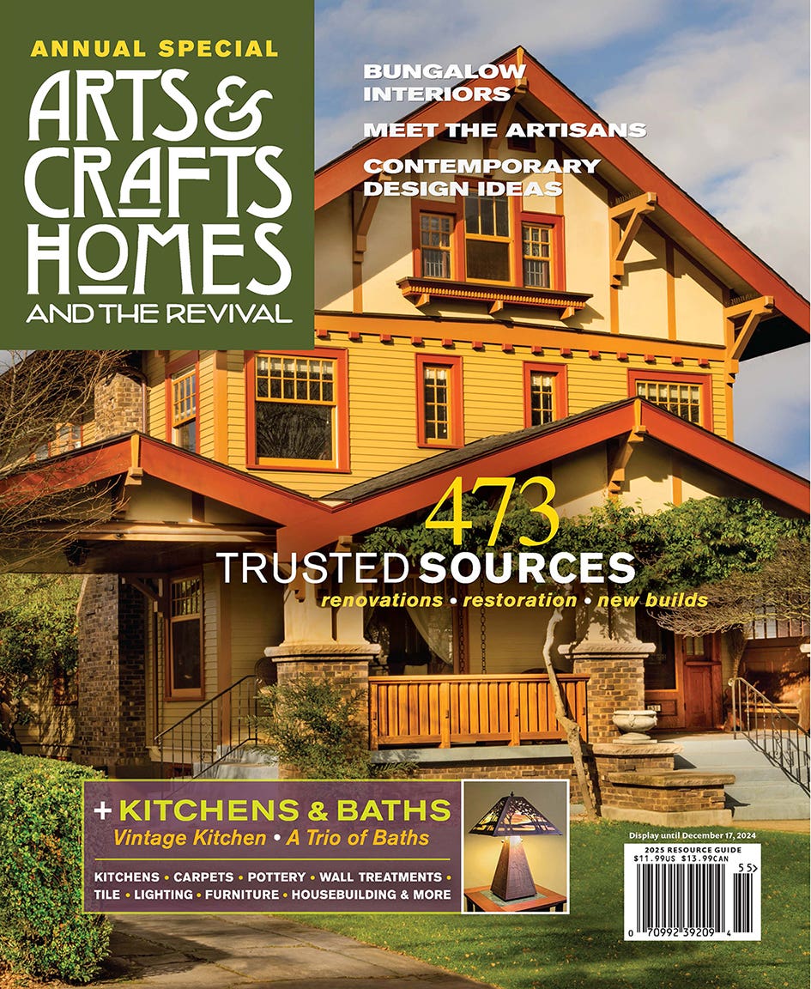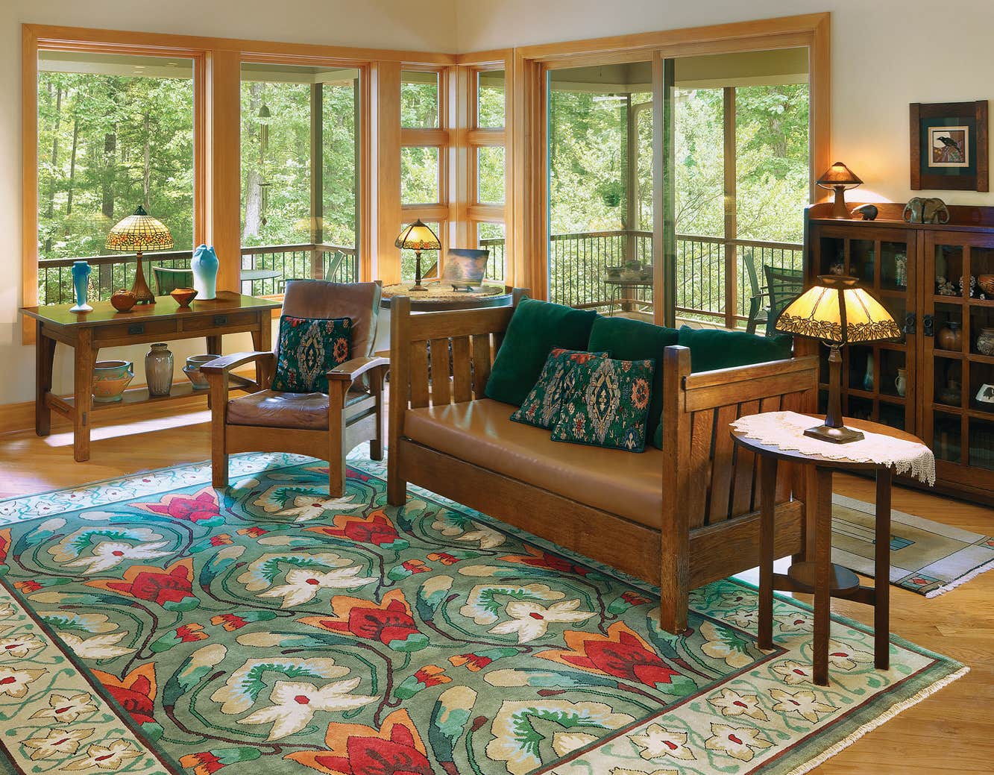A Cottage Makeover on Lake Charlevoix
A tired summer cottage is rebuilt in the Craftsman tradition, with generous living space yet a focus on the outdoors.
On a lakeside lot, the site is gorgeous, but the house that was there “had all the charm of the mid-1980s tract house that it was,” says builder Todd Wright. His clients are Joel and Karen Cohn, their three teenagers and three dogs, and the spot is near Boyne City on northern Michigan’s large, pristine Lake Charlevoix, which connects to Lake Michigan.
“This has been a vacation area for 120 years,” says Joel. “Building was active here during the Craftsman era. The town of Charlevoix had Earl Young, an American architectural designer with no formal training who mastered the use of stone and curved lines, seen in his distinctive ‘mushroom’ houses. He focused on building small houses that lived like castles.”
“You could say Young was an early proponent of the ‘not-so-big-house’ philosophy,” Wright concurs. “Earl Young’s designs are a source of inspiration for me, as are those of the Greene brothers, Bernard Maybeck, and Frank Lloyd Wright.
“Some people building their dream house have a hard time getting their heads around the not-so-big concept,” Todd Wright continues, “but Joel was all-in right from the beginning. Our collaboration has been very enjoyable.”
Client and builder agreed to add a modest amount of square footage to the downstairs footprint only, instead rearranging interior space for better function. As built, for example, the second-floor master bedroom had been huge, running the entire length of the cottage, yet there was only one bath upstairs. Reconfiguring the existing space produced three bedrooms and two baths along with a laundry room. “We spend limited time in our bedrooms,” says Joel, “but we wanted a big family kitchen, and lots of outdoor spaces.”
The house now has two distinct patios, one on the lakefront with a fire pit, the other surrounding the house. (The stone is natural Chilton full-color ledge from Buechel Stone.) A patio kitchen further extends living space during the guest season. “I like the deep overhangs,” Joel says; “I can be outside but limit my sun exposure—I’m a redhead.” Deep eaves are one feature of the design that combines Craftsman and chalet elements. The ski-jump flare of the porch roof, battered columns, and oversize knee brackets are “my interpretations,” says Wright, “lending Craftsman appeal but presenting unique expressions. Besides,” he grins, “straight lines are boring.”
Downstairs, the new plan essentially combines living room, dining room, and kitchen in one live-large space. But a fin wall and a coffered ceiling over the kitchen organize the space and mitigate noise. “Defining separate areas eliminated the barn-like feel common in many ‘open-plan’ designs,” says Wright. Wright designed the kitchen, and his craftsmen built the large, furniture-like island. The perimeter cabinets were built by Crown Point Cabinetry.
California glass artist Theodore Ellison took design inspiration from photos of Lake Charlevoix. He made panels for the fin wall, the new front entry door, and windows flanking the fireplace. “Pendants from Old California Lantern were sent directly to Ted for the glass inserts, which was an affordable way to get custom lighting,” Joel Cohn explains.
The house feels like it dates to the Craftsman era, partly due to its size and details, but also because of its furnishings. The living room’s Lifetime armchairs were part of a large set purchased in 1912 for a local barbershop; “I bought two from an antiques store in Charlevoix—the chairs haven’t left northern Michigan in 105 years,” Joel says. Accompanying the chairs are a Stickley Bros. footstool and a Gustav Stickley lamp table. Pottery is by Rookwood, Roseville, Van Briggle, and Weller; candlesticks are Robert Jarvie and a metal vase is Heintz. New work by talented revival artisans rounds out the interior.B
Trading for Quality
“The Not So Big House book series by Sarah Susanka is required reading for my design clients,” says builder Todd Wright. “The most valuable tenet is placing quality over quantity.” Here, the Cohns traded excessive space for better details and materials:
-They opted for expansive family living rooms, including a welcoming kitchen, but kept bedrooms and baths small and secondary. Space was added on the first floor only, avoiding a box-on-box look.
-The upper floor was deftly reconfigured to provide a smaller but still spacious master, two other bedrooms, and two baths instead of one, along with a laundry area. Money was spent instead on nice finishes and heated bathroom floors.
-The project reused most of the original structure, and good portions of the existing mechanical systems.
-The original fireplace wasn’t centered on the wall, but keeping the chimney where it was (not rebuilding it) freed up money for Motawi tiles.
-Thrifty space and reuse allowed for hardwood floors, cherry trim throughout, and natural, real stone outside.
Patricia Poore is Editor-in-chief of Old House Journal and Arts & Crafts Homes, as well as editorial director at Active Interest Media’s Home Group, overseeing New Old House, Traditional Building, and special-interest publications.
Poore joined Old House Journal when it was a Brooklyn-brownstoner newsletter in the late 1970s. She became owner and publisher and, except for the years 2002–2013, has been its editor. Poore founded the magazines Old-House Interiors (1995–2013) and Early Homes (2004–2017); their content is now available online and folded into Old-House Journal’s wider coverage. Poore also created GARBAGE magazine (1989–1994), the first unaffiliated environmental consumer magazine.
Poore has participated, hands-on, in several restorations, including her own homes: a 1911 brownstone in Park Slope, Brooklyn, and a 1904 Tudor–Shingle Style house in Gloucester, Massachusetts, where she brought up her boys and their wonderful dogs.




