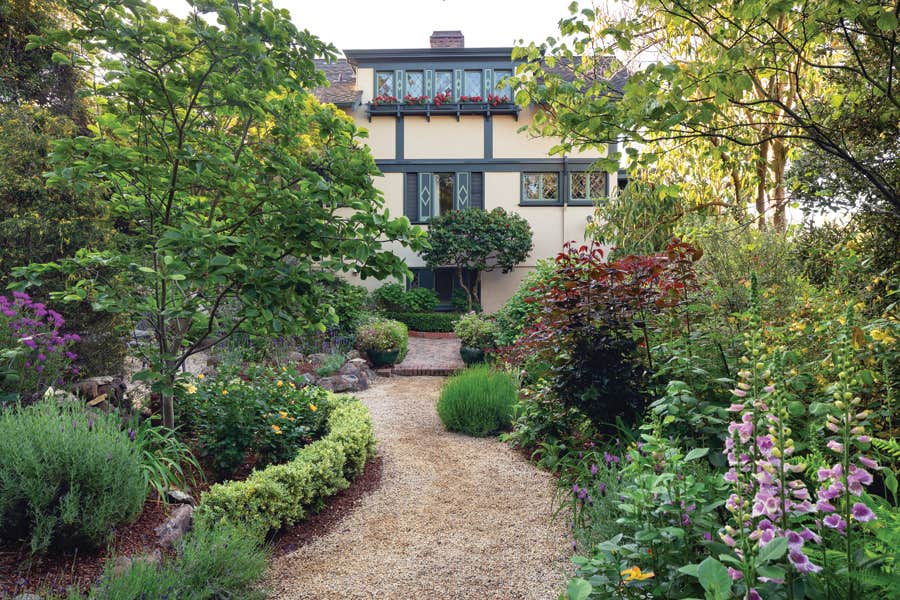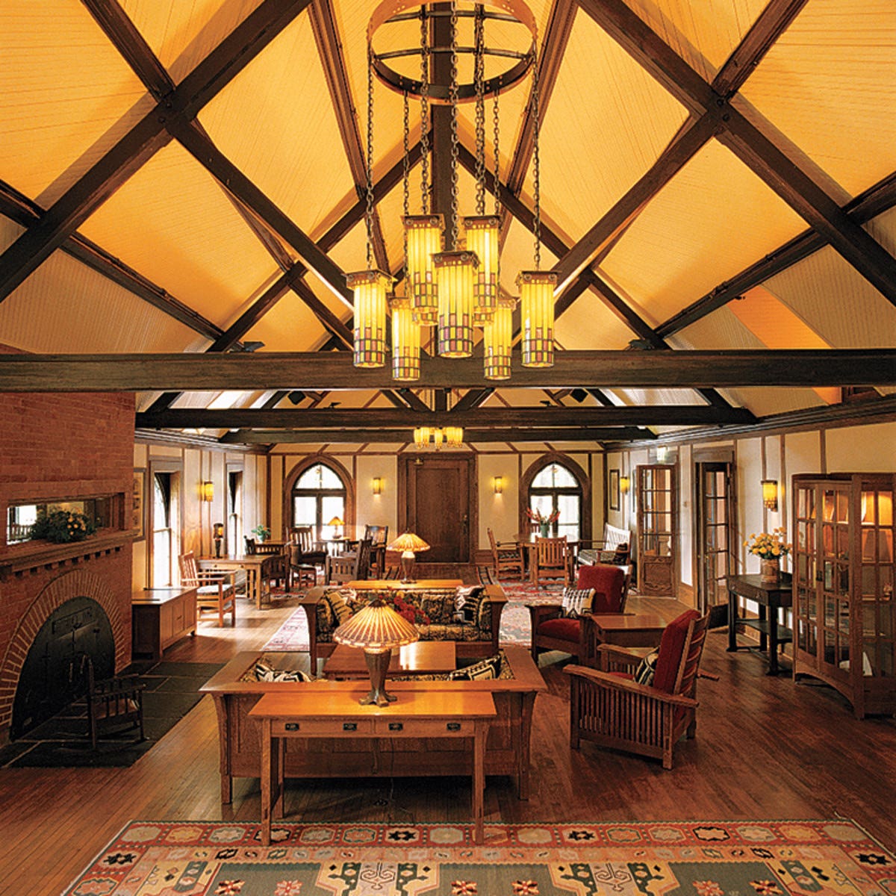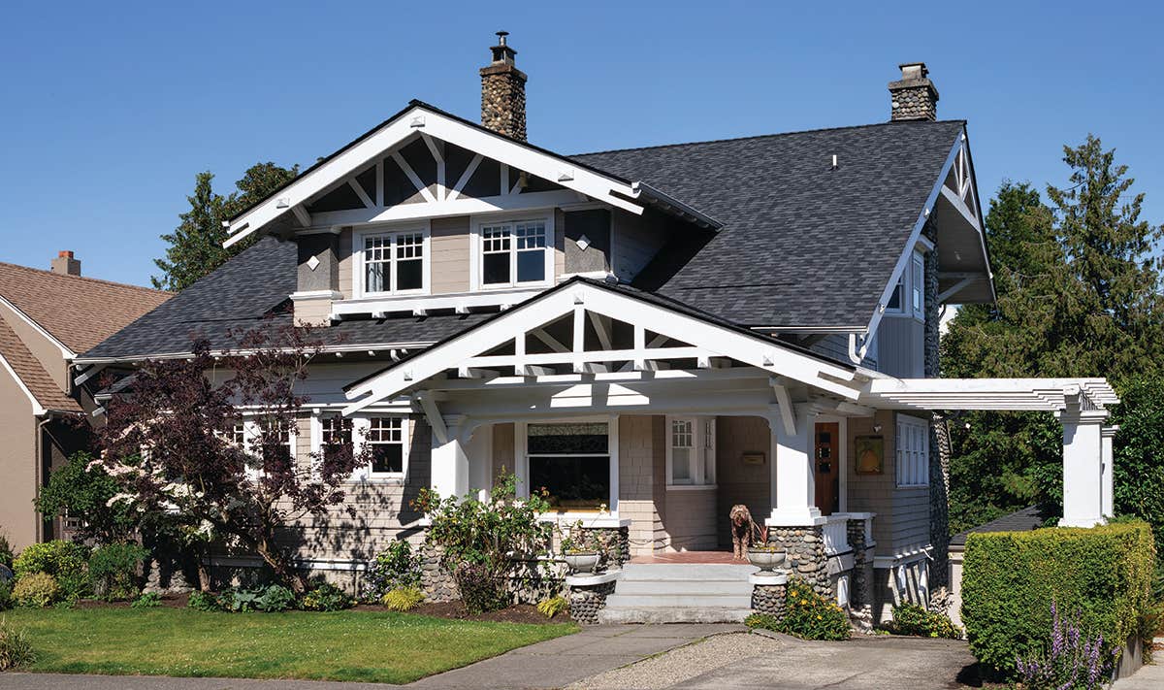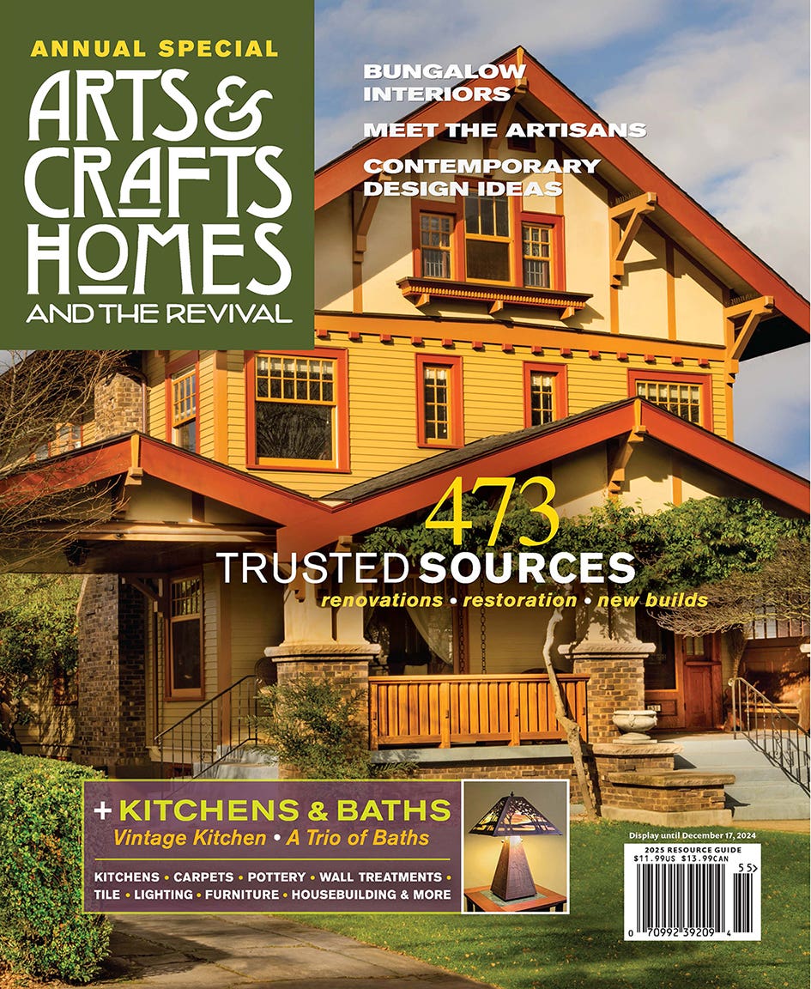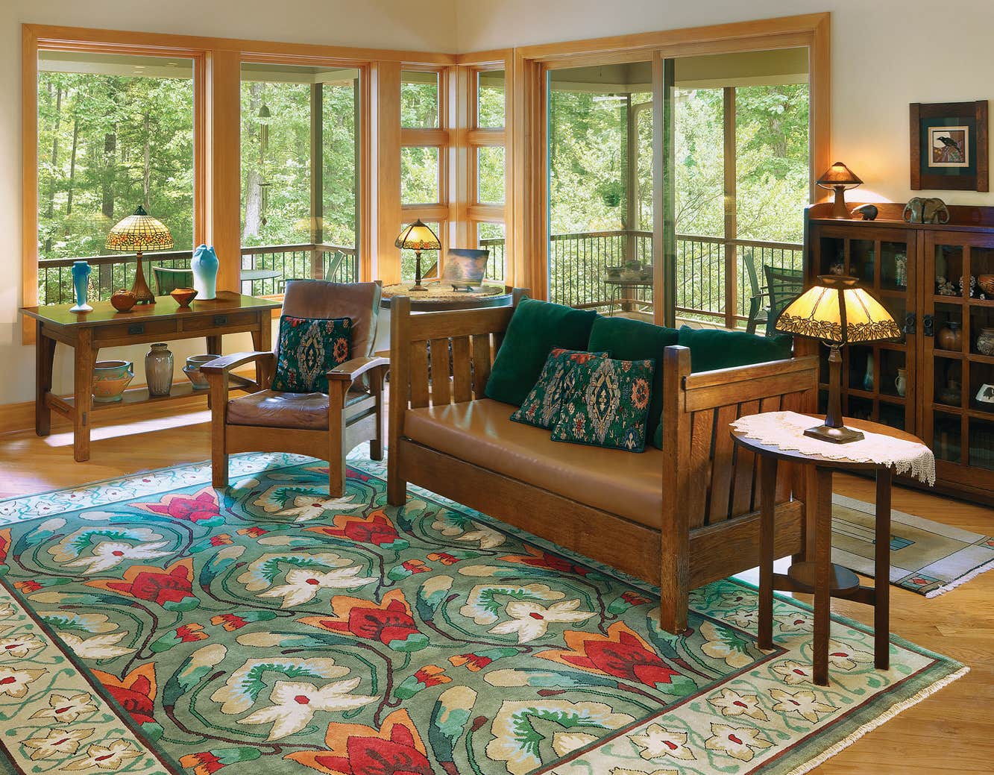Myths of the Open Floor Plan
Like solitude and quiet, walls and closed doors aren’t always bad.
ABOVE: An open floor plan, circa 1906.Photo by Rejuvenation
Turn on the TV to one of the home-buying and home-improvement cable channels, and listen for it: The real-estate agent or starry-eyed house hunter is about to gush about the “fabulous open plan!” It never fails.
That’s when I change the channel, and two things once again cross my mind: One, I am very glad I don’t have to live with an “open floor plan,” or what that’s come to mean in 21st-century new homes. Two, I wonder exactly how clean these people plan on being, for the rest of their lives? I’m as tidy as the next person—maybe more so, thanks to my Polish grandmother—but really, everybody has dishes in the sink and messy stacks of magazines and coffee cups on the end tables. Don’t they?
Living in an open-plan house is trendy and is apparently desirable for those building the McMansions that dot the landscape. I guess the idea is that having the time-crunched, stressed-out clan all in one space provides togetherness. Dad’s watching the game while the kids do homework and Mom cooks, all in one “room” the size of a used-car lot.
It’s not for me. As an old-house owner for more than 10 years, I appreciate old-house interiors, and no doubt you do, too, whether you live in a Victorian (like me) or a bungalow. We have the best possible sort of house—one with actual rooms. And walls. And columns. And doorways, with doors that close. Even open floor plans in old houses allow for some break between rooms and activities; a great example is the half-wall colonnade between living room and dining room in an Arts & Crafts house, or double glass French doors that may be left open or closed.
We can live our lives, sometimes discreetly, in discrete spaces. We don’t have to put everything on display at every moment. Yes, we love our families and friends. But we also need to retreat—or hide. True story: House hunting soon after we were married, T.J. and I came across a teeny room, with a window, on the second floor of a sprawling 1898 Queen Anne. The room was dedicated to—brace yourself—ironing. We bought the house.
An ironing room, 3' by 10': Could anything be more outdated and anachronistic? But the very idea sealed the deal for us, along with several sets of massive sliding doors and the oak staircase. No, we didn’t immediately knock down a wall to sacrifice the poor little ironing room for more space in the home office or the bathroom. Ten years later, the room is used for...ironing, and to hide away laundry baskets and hampers filled with dirty clothes. I love that.
Open planning might just be one of the contemporary housing market’s most over-hyped, under-deliberated phenomena. These towering “great rooms,” in which the bulk of the contemporary home’s ground floor is turned into one uber-space combining kitchen and eat-in island and home office and media center and reading area, may seem to be multi-purpose. But they miss the point about how humans live, rest, play, and work.
Consider daily life. We rush through our days, meeting deadlines and paying bills. In our off-hours, we absorb screened media, eat takeout food, and supervise children. Modern life gives few opportunities for silence or solitude. Over the decades, workplaces have changed into team spaces, and hobbies have become obsolete; home is perhaps the only place we can concentrate alone. One of the most pleasant sounds in life, to me, is the sound of loved ones talking or laughing—when they’re in another room.
Really, do we want to stare at the laundry going from washer to dryer while we munch a lunchtime sandwich and the television blares? I prefer to have one space for loud entertainment, another for reading or sewing. Am I the only one who doesn’t load the dishwasher in sight of guests eating dessert? Nor do I want to stare at the dirty dishes from the sofa in the same room’s “conversation area.”
When I was a kid, I loved the books about Mrs. Piggle-Wiggle, by Betty MacDonald. Not only was her house upside down, but it was also filled with strange nooks, narrow staircases, a drafty attic, and a dank basement. Kids were always finding things, like gold coins, in the crannies. Maybe that’s one reason I fell in love with my house in rural New York. It’s certainly part of why I’m convinced that open-plan houses fail when it comes to an important duty of any great house: to be a little bit unknowable to the outside world.
I wish owners of modern, open-plan homes odor-free kitchens and quiet washing machines. I wish them clutter-free lives, calm pets, and fastidious children. You are so brave!
Arts & Crafts Homes and the Revival covers both the original movement and the ongoing revival, providing insight for restoration, kitchen renovation, updates, and new construction. Find sources for kitchen and bath, carpet, fine furniture and pottery, millwork, roofing, doors and windows, flooring, hardware and lighting. The Annual Resource Guide, with enhanced editorial chapters and beautiful photography, helps Arts & Crafts aficionados find the artisans and products to help them build, renovate, and decorate their bungalow, Craftsman, Prairie, Tudor Revival, or Arts & Crafts Revival home.




