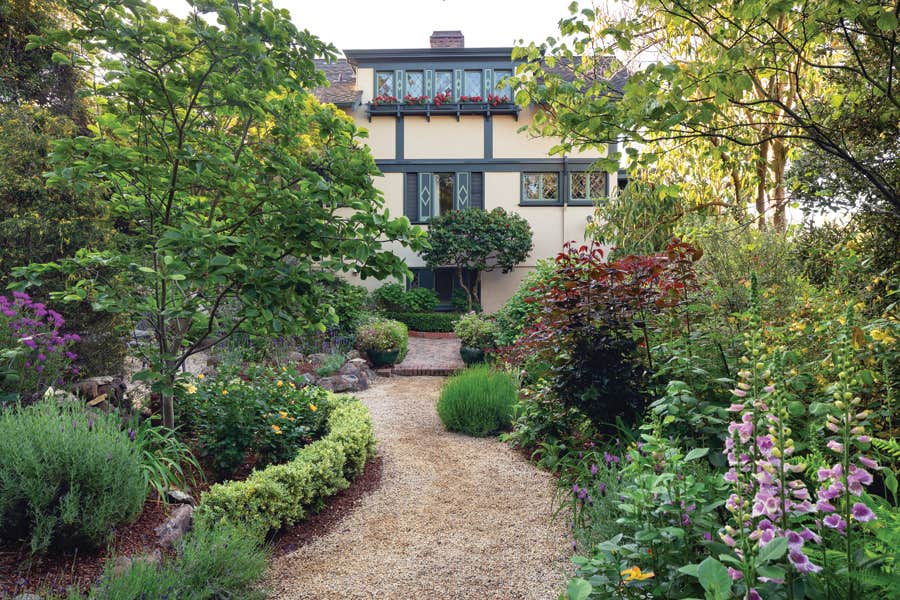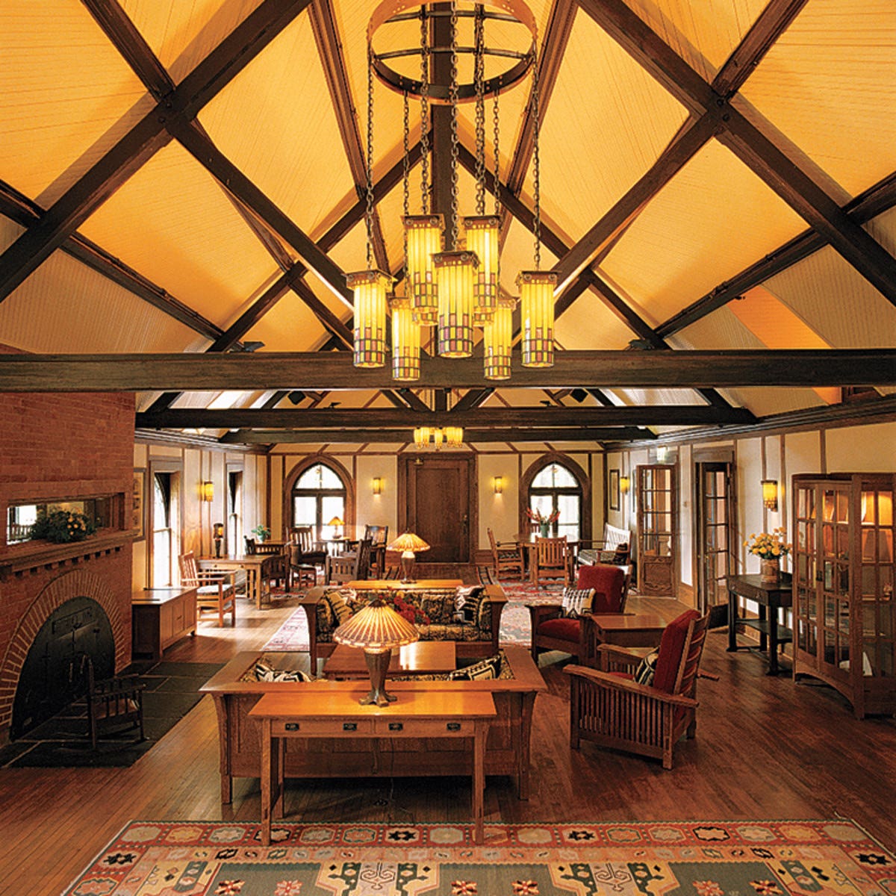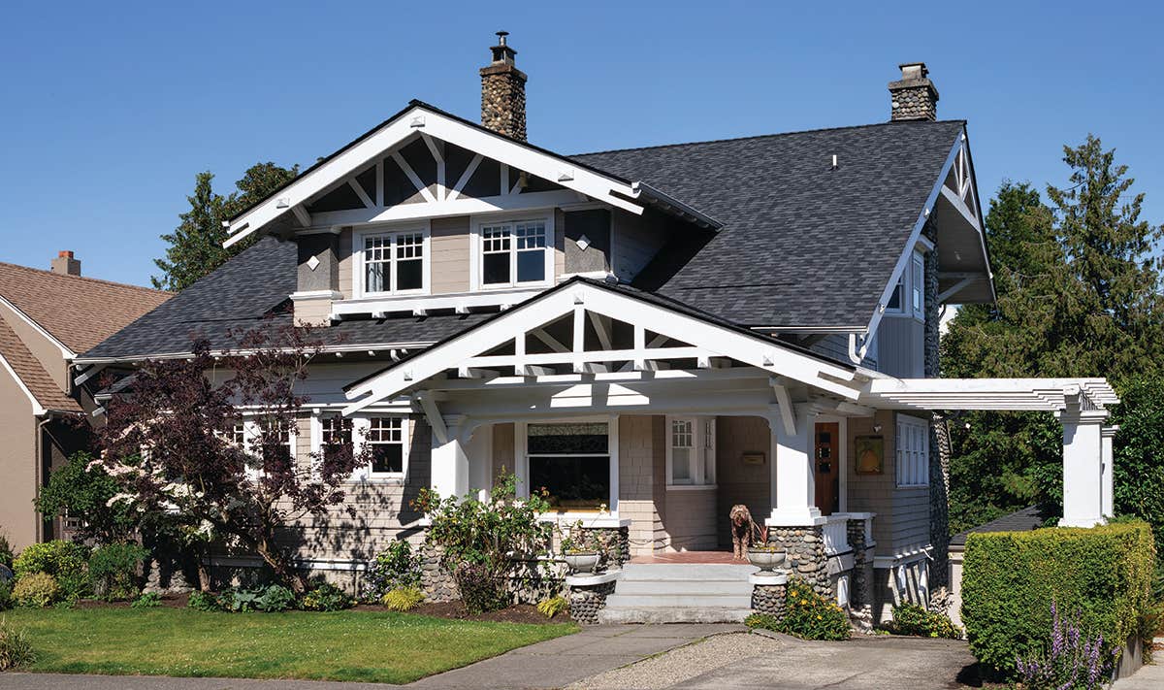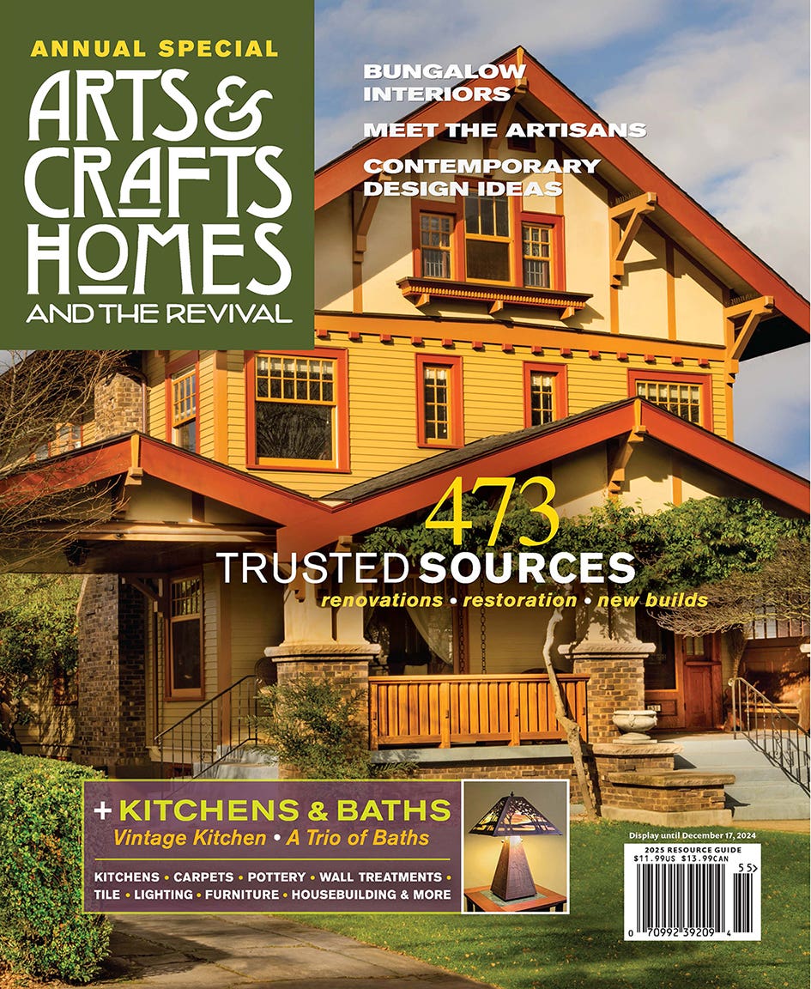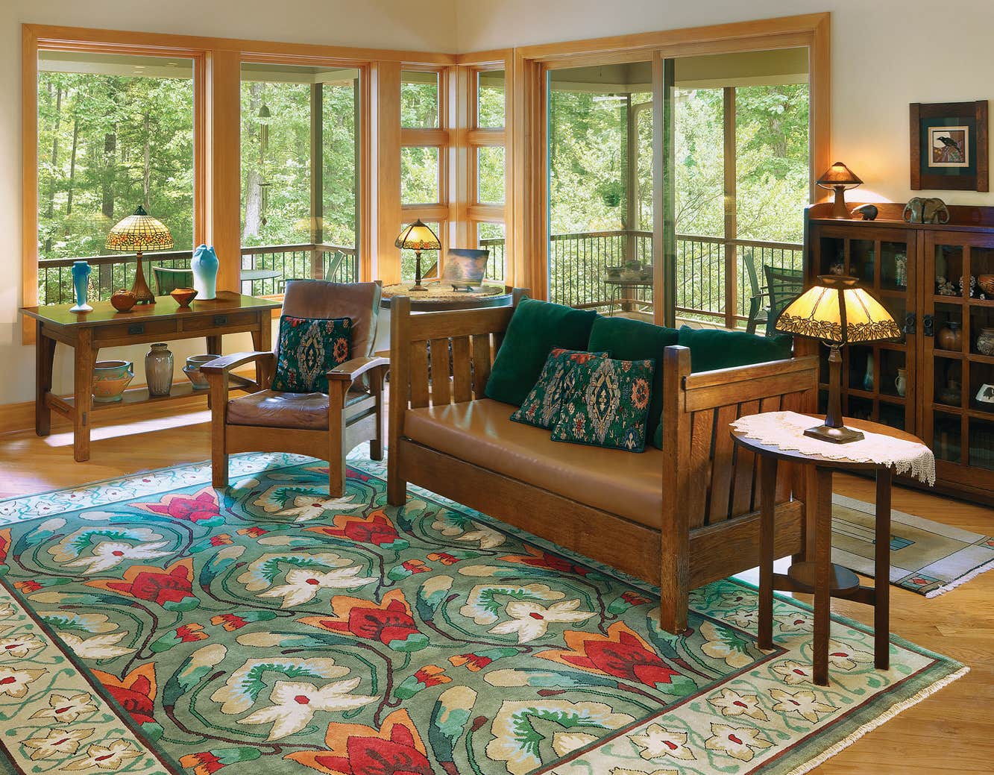New Arts & Crafts in a Traditional Neighborhood: A Perfect Fit
Tradition runs strong on Crane Island in Lake Minnetonka: the new house had to look like it was built in 1910.
For more than a century, Crane Island in Minnesota has been a summer destination for a few city dwellers who go to the cooler lake community for the season. The small island has only about 20 houses on it—most of which were built at the turn of the last century. “If you were to stand in the middle of the island,” says David Heide, “it could be 1918 as easily as 2018.”
The challenge for David Heide Design Studio was to create a new house with the look and feel of a 1910s cottage, while accommodating modern technologies and conveniences. The house would be fully winterized, complete with storm-proofing and its own generator.
All building materials had to be brought in by boat, barge—or across the ice in wintertime. The new house fits in unobtrusively, though it was built on a raw, rather wild site that had never been cleared. Judicious pruning and reworking left a picturesque frame for the new bungalow, which sits high above the lake.
The scale of the house was matched to that of existing houses and the island itself. The house is low to the ground, mimicking the older houses nearby, some of which simply sit on stone piers. Details mattered: for example, custom headers allowed the windows to engage the eave.
As is typical for a lake house, this one has a big, screened porch. It’s L-shaped, occupying a corner to afford views in two directions. Rooms inside are all clad in wood, naturally finished or painted, unusual today but perfect for a lake cabin. Tree-post columns emphasize structure in the woodsy interior. The stone fireplace was designed to look dry-laid like the island’s unmortared walls.
While this project was underway, the designers were also remodeling the client’s historic Minneapolis residence. They salvaged a fireplace and cabinets to reuse them in the summer cottage’s dining room, kitchen, and master bedroom.
The chandelier in the dining room is not electric. It was important to the client that the dining room be lit by natural candlelight, and the fixture can be raised and lowered. The TV in the living room hides behind a panel and works in the same manner as historic window sash with weights.
Patricia Poore is Editor-in-chief of Old House Journal and Arts & Crafts Homes, as well as editorial director at Active Interest Media’s Home Group, overseeing New Old House, Traditional Building, and special-interest publications.
Poore joined Old House Journal when it was a Brooklyn-brownstoner newsletter in the late 1970s. She became owner and publisher and, except for the years 2002–2013, has been its editor. Poore founded the magazines Old-House Interiors (1995–2013) and Early Homes (2004–2017); their content is now available online and folded into Old-House Journal’s wider coverage. Poore also created GARBAGE magazine (1989–1994), the first unaffiliated environmental consumer magazine.
Poore has participated, hands-on, in several restorations, including her own homes: a 1911 brownstone in Park Slope, Brooklyn, and a 1904 Tudor–Shingle Style house in Gloucester, Massachusetts, where she brought up her boys and their wonderful dogs.




