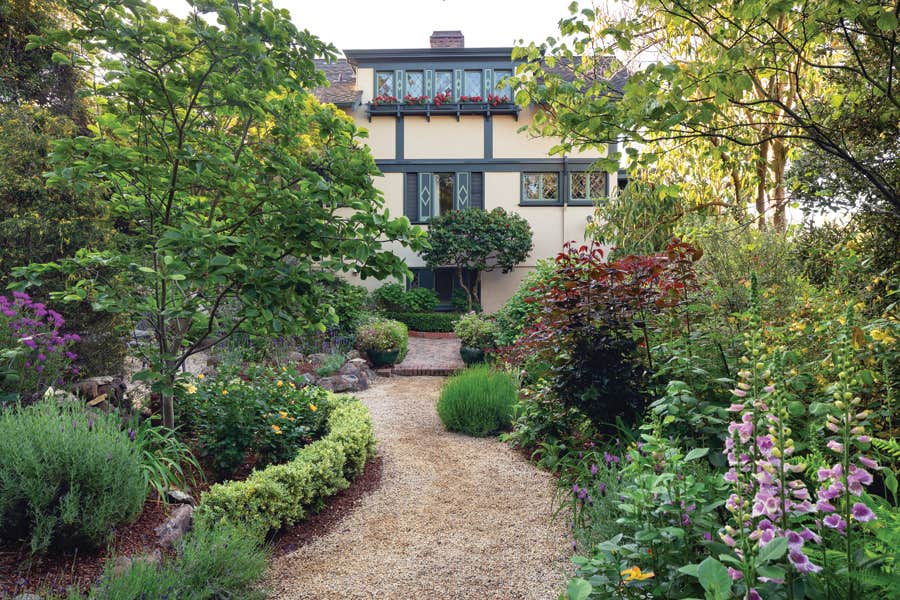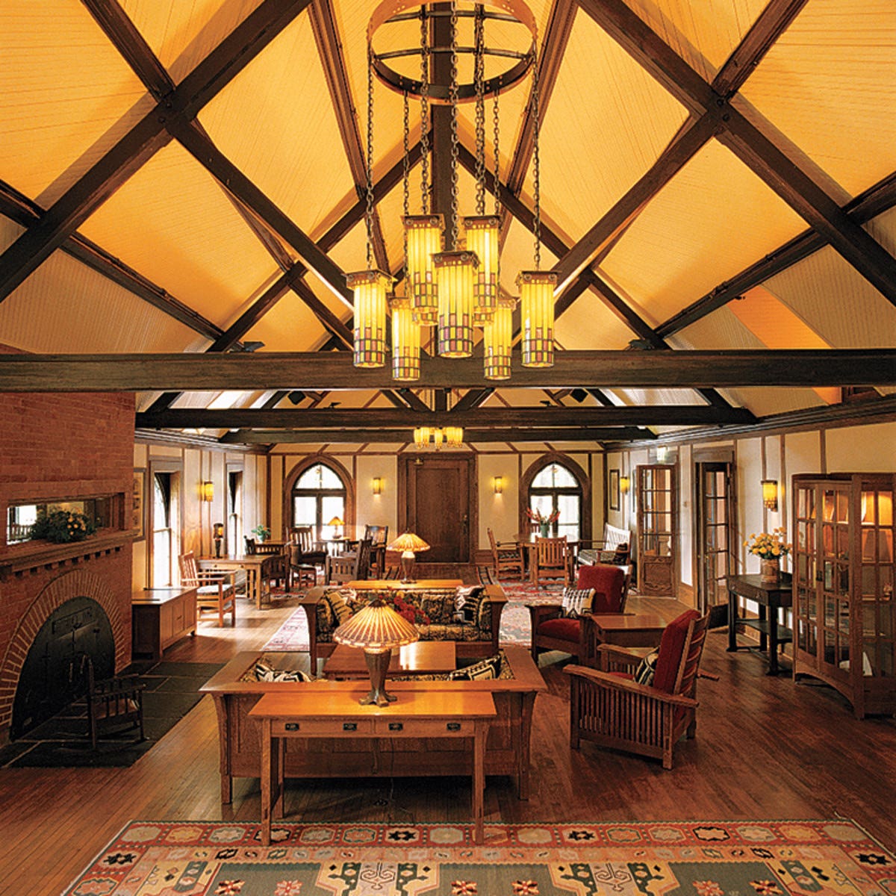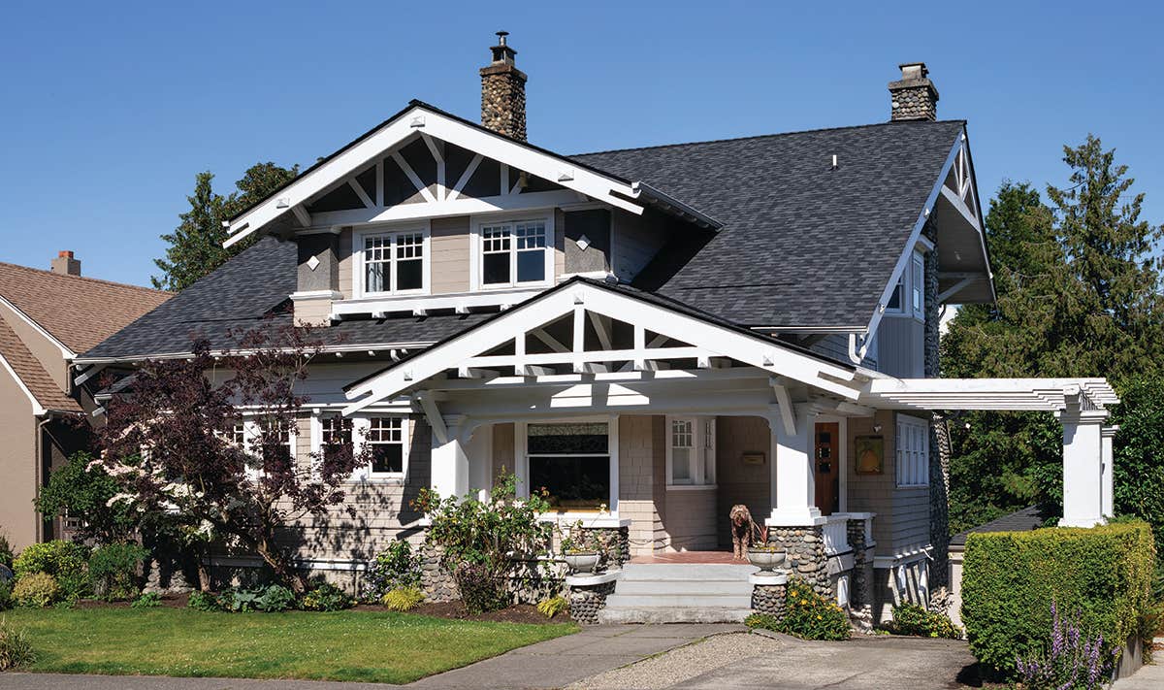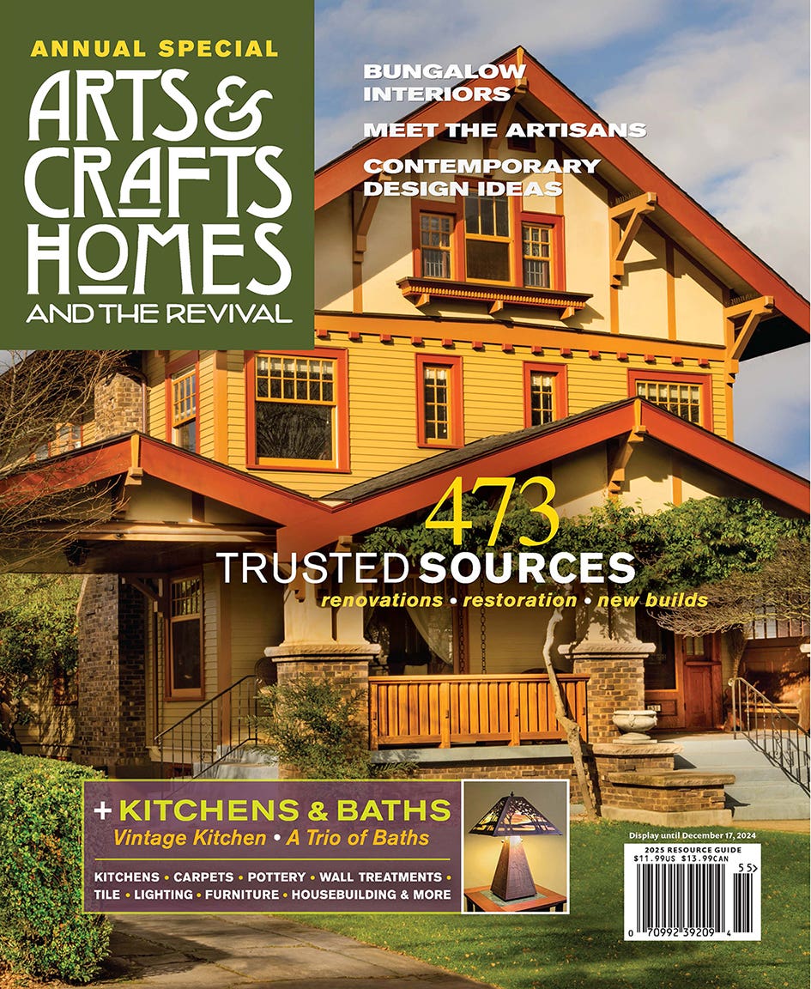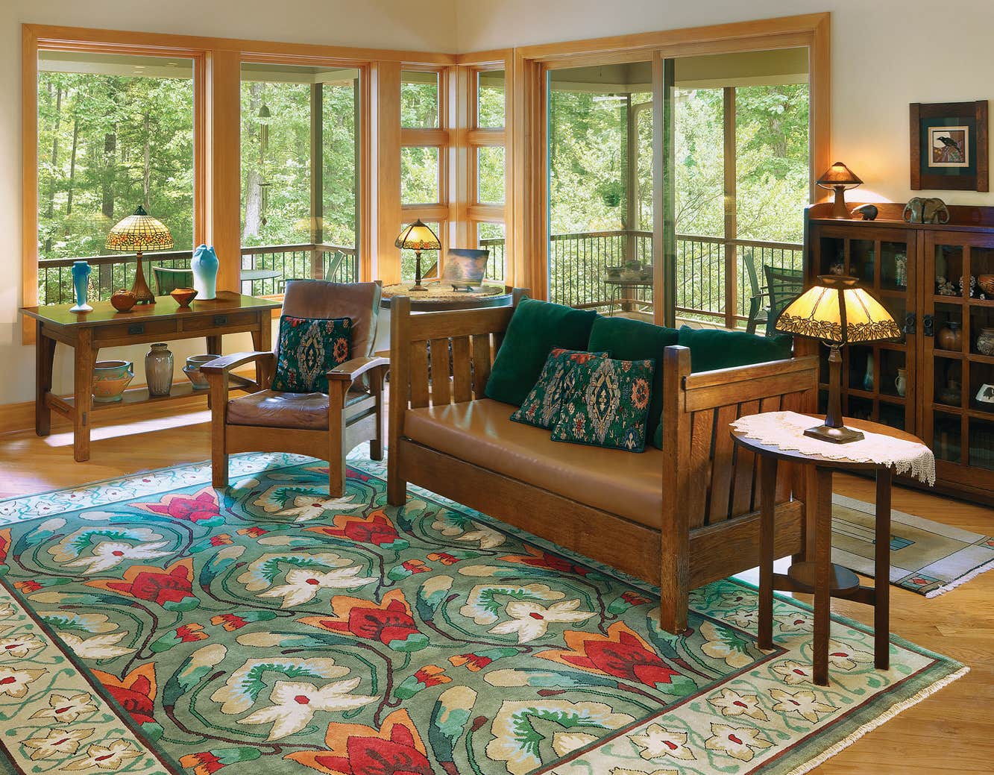1909 California Bungalow
Grace, beauty and comfort can be found in this 1909 Wilson Plan bungalow.
Bob and Karen stoltz can almost hear the words of self-proclaimed “Bungalow Man” Henry Wilson as they contemplate their house in Whittier, California, which is a variant of his Plan No. 382 in The Bungalow House. The “exact science” of its appeal might lie in the Douglas fir woodwork that retains its original finish, or in the compact plan that feels spacious and livable, or perhaps in the still functional kitchen. (The original owner of the house probably would have consulted Wilson’s 1908 plan book, as construction began in 1909. No. 382 showed one story, but this house was built as a one-and-a-half-story bungalow with an additional two bedrooms upstairs.)
The Stoltzes bought the house in 2001 and immediately set to work bringing it back; some things had been lost over the course of 90 years. They found guidance for the restoration in Wilson’s plans and his write-up of their model. They were grateful, too, that the previous owner had handed down to them a 1910 article from the Whittier Daily News. The item announced the arrival of the Gibbs family to their ”splendid new home,” and it provided a detailed description of the house’s original appearance, which has proved priceless.
Stretching the full width of the house and anchored by a substantial stone fireplace, the warm living room is Bob and Karen’s favorite. This comfortable living space flows easily into the adjacent dining room. The 1910 newspaper article noted that the beautiful woodwork was “Oregon pine, stained in mission style with the dull rubbed finish instead of the shiny varnished finish.” Today, the never-painted wainscoting, box-beam ceilings, and built-ins, all made from Douglas fir with a walnut stain, retain a lustrous patina. There was work to do, however: Layers of peeling wallpaper on crumbling plaster, white-painted walls, and inappropriate light fixtures needed attention. Bob and Karen began a journey that took 11 years.
The couple’s patience was tried many times, but the chimney debacle trumps other memories. In 2003, a tree trimmer working next door lost hold of a large branch, which crashed into the stone chimney and knocked several feet off the top. Because the city would not allow it to be repaired without bringing it up to current code, the project was mothballed for a time: mantel and moldings were placed in storage, as were the fieldstones after they were numbered and photographed. Eventually the fireplace and chimney were rebuilt, with salvaged bricks on the exterior and the original stones, moldings, and mantel inside. The project earned the Whittier Conservancy’s 2004 award for Rehabilitation of a Historic Feature.
The Stoltz kitchen perfectly balances utilitarian function with bright appeal. A screened service porch was incorporated by previous owners, so today the kitchen is impressively large. A wall of built-in cabinets remains intact. In dismantling most of a 1990s remodeling, the couple paid close attention to period details and incorporated salvage: the swinging door, windows (to replace a modern window over the sink), sink, and wall-mounted faucet. The 1950s O’Keefe and Merritt stove spent its first several decades in Karen’s grandmother’s home in Long Beach. The bathroom had also been modernized; today’s tub and sink were rescued on their way to the dump from another house in the neighborhood.
Restoration wound down with recent work on the downstairs master bedroom and its adjoining sunroom. The couple stripped the woodwork in the bedroom, added period French doors to separate the rooms, and installed salvaged redwood beadboard and moldings in the sunroom.
Although the house was placed on Whittier’s “Official Register of Historic Resources” in 1995, before the Stoltzes arrived, their home is now fully realized as a preserved California bungalow, inside and out. Bob and Karen Stoltz say they were guided by a simple wish: that if the original architect, builder, or owner walked through the front door, they would be pleased with the house today.
Arts & Crafts Homes and the Revival covers both the original movement and the ongoing revival, providing insight for restoration, kitchen renovation, updates, and new construction. Find sources for kitchen and bath, carpet, fine furniture and pottery, millwork, roofing, doors and windows, flooring, hardware and lighting. The Annual Resource Guide, with enhanced editorial chapters and beautiful photography, helps Arts & Crafts aficionados find the artisans and products to help them build, renovate, and decorate their bungalow, Craftsman, Prairie, Tudor Revival, or Arts & Crafts Revival home.




