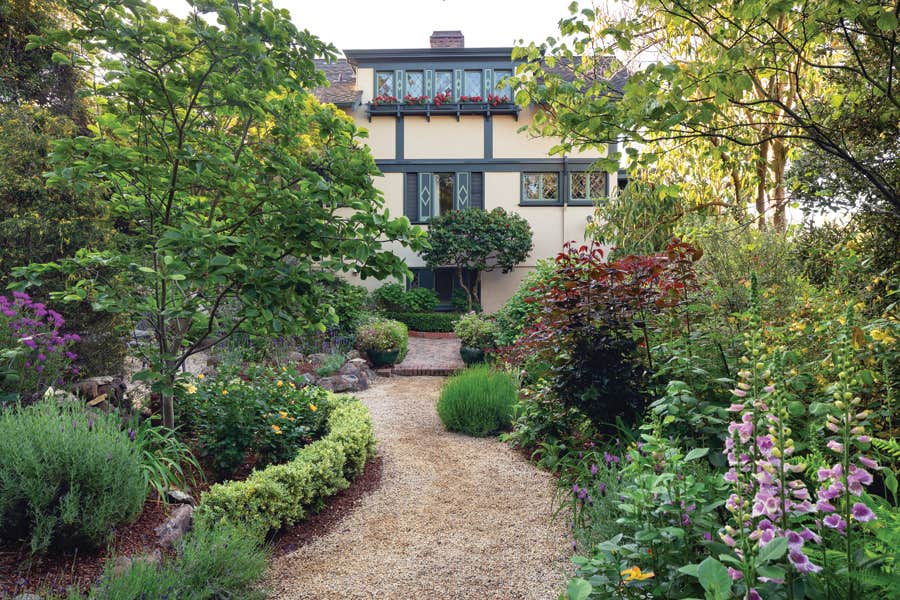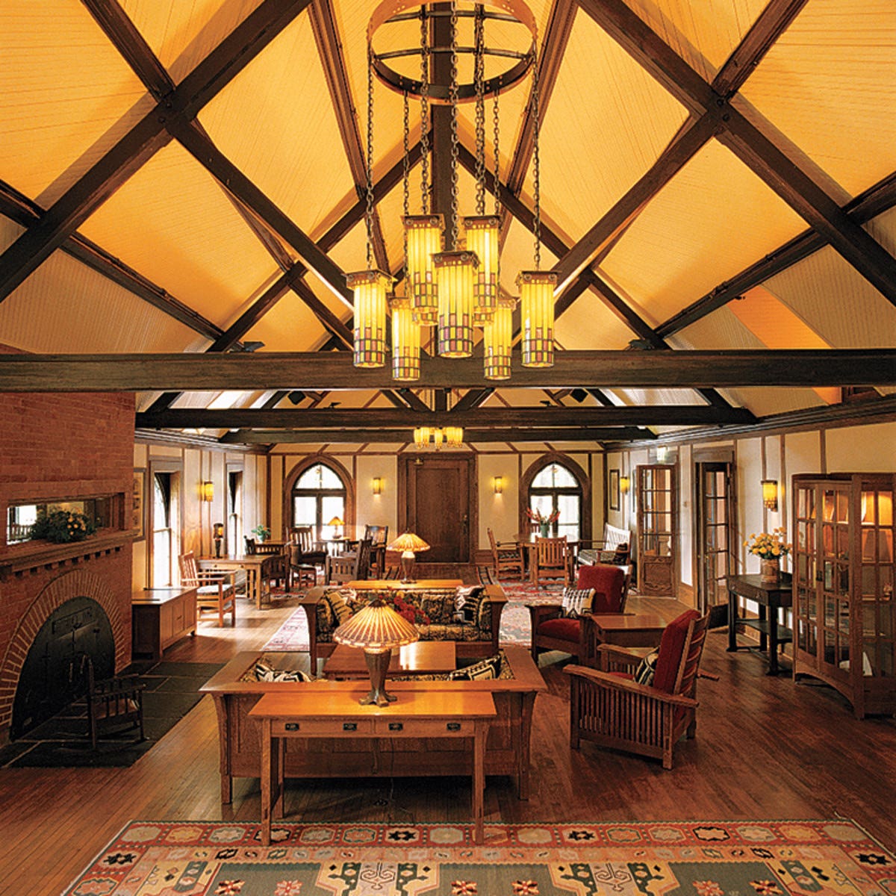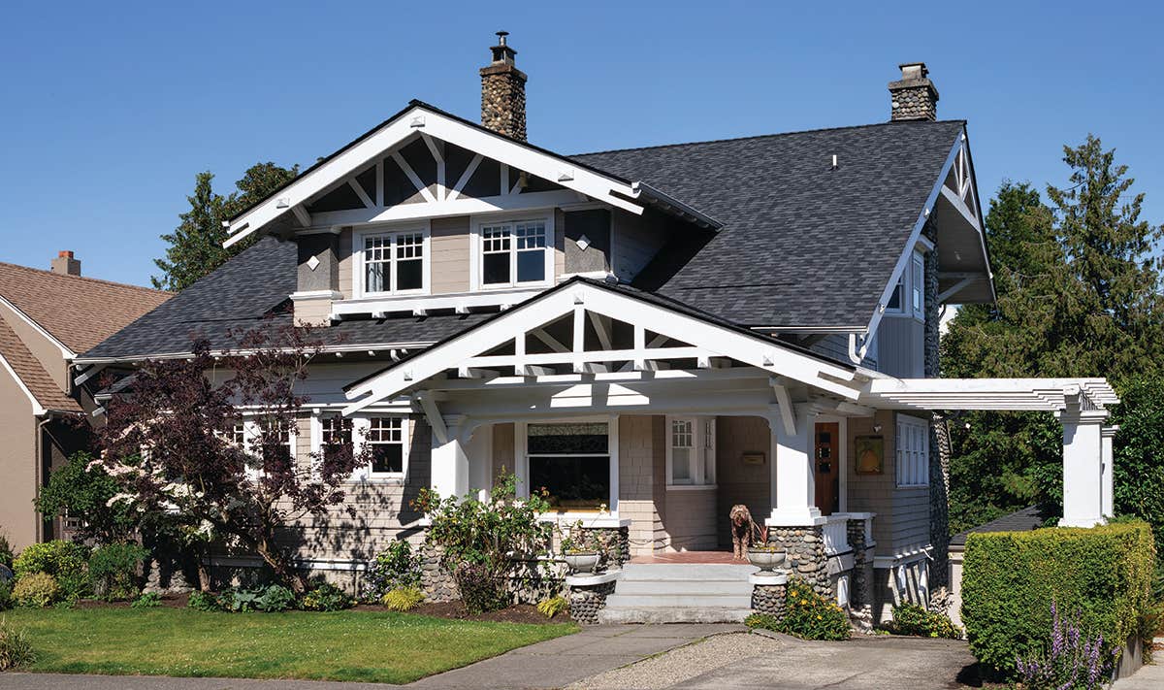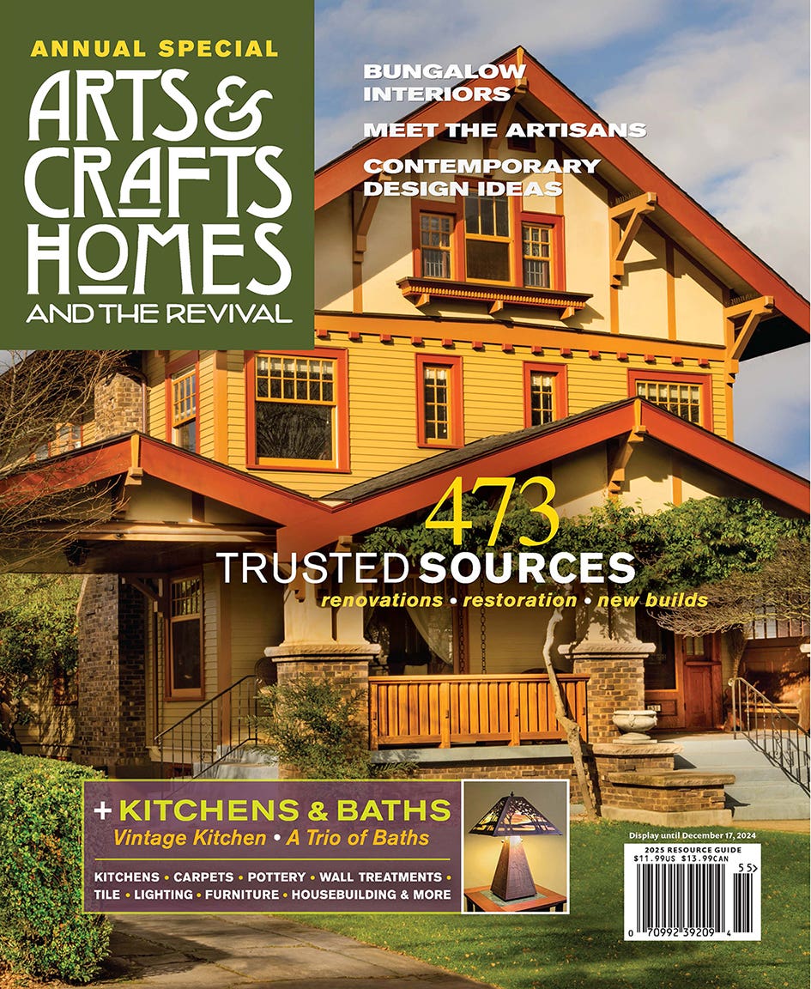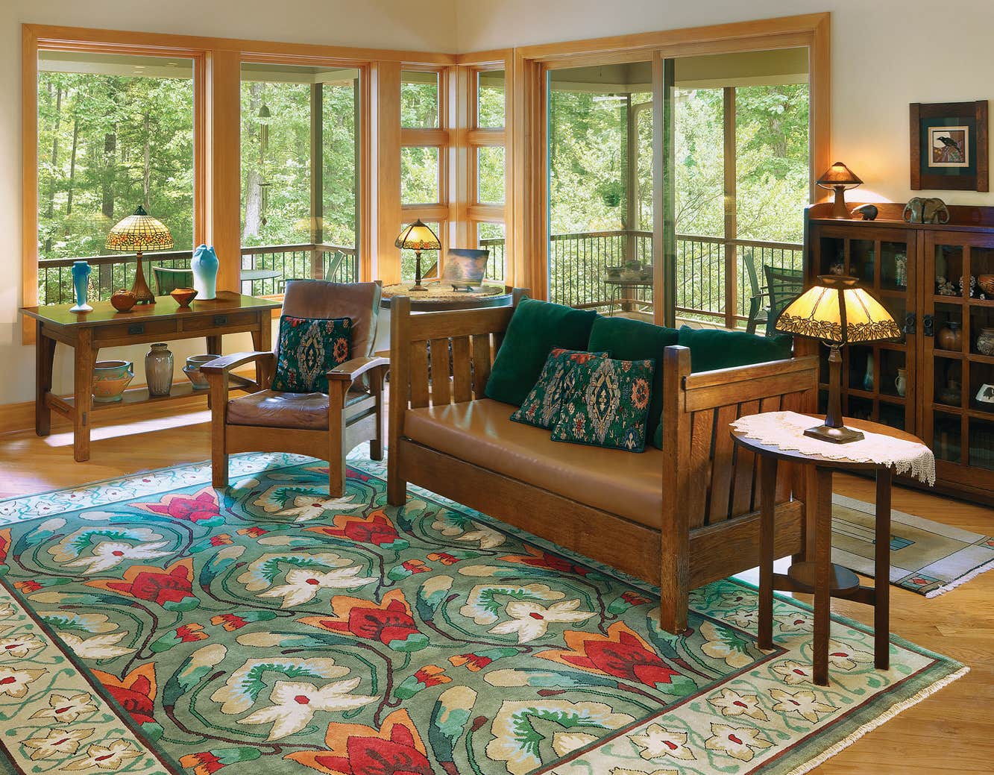A Seattle Craftsman Bungalow Revealed
The homeowner was destined to rescue this 1913 Arts & Crafts house. The hard work took eight years; the result is a home perfect for her.
The house tucked on the western slope of Queen Anne Hill in Seattle looks very much as it did in 1913—thanks to the efforts of current homeowner Viki Sherborne. In fact, the semi-bungalow had been divided into four apartments during the 1950s, when partition walls and kitchenettes were added. Its handsome exterior was buried under grey asphalt siding. Bathroom linen closets blocked the back windows, the dining room had become a rental bedroom, and plumbing and electricity service ran in a perilous circuit through the attic and down the siding.
Viki’s parents bought the house as an income property in 1969. She inherited it in 2003. “I think, unconsciously, I’d been preparing to bring back this house for decades,” Viki says. She was owner of an antiques business specializing in British Arts & Crafts. A Seattle Craftsman would focus her collections and provide a showcase. She wisely decided to proceed slowly. A lot of work needed to be done.
First Viki hired a contractor knowledgeable about restoring historic houses. He did a comprehensive inspection and drew up a 17-page “scope of work” that detailed all the initial, critical projects needed to stabilize the house: new furnace, new roof, attic insulation, copper plumbing, new electrical service and wiring, exterior siding removal, chimney repointing, seismic upgrades, new front stairs and posts to replace rotted areas. The initial work took two years.
Then Viki began putting the house back together. The original shiplap siding was stripped and repaired, and painted in a period scheme. The back porch, enclosed since the 1950s, was reconfigured to hold a powder room and a light-filled breakfast room behind the kitchen. Inside, Viki repaired or replaced rotted window sash and sills (exterior sills had been sawn off for the asphalt siding). She rolled up her sleeves to do the woodwork refinishing herself, after contractors heat stripped heat stripped decades of green, pink, and white paint from all the trim. “Mahogany was considered more prestigious than the local fir,” Viki explains, so she used a brown mahogany gel stain and top coat after pre-treating with wood conditioner.
Most of the walls had to be stripped of wallpaper and earlier calcimine paint. Then the plaster was repaired and skim-coated. Wood floors were sanded (using a Festool dustless sanding system). A pleasant American oak stain was used in the kitchen, and warm mahogany on stairs and landings. Salvaged materials were used whenever possible: for example, vintage push-plates cover deadbolt holes in doors, old wooden air-return grates camouflage modern heat vents. Nothing was thrown away. Unneeded cabinet doors became doors for attic access, and the old back door was stripped and rehung in the bathroom.
The kitchen was a difficult project. Every surface—the ceiling, walls, trim, cabinets—had been painted white. Original cabinets survived, but the insides were covered with peeling wallpaper and dribbles of green paint. Everything was stripped and restored to use.
The woodwork here was stripped and refinished in a mahogany stain. An unattractive 1950s sink was replaced by a Villeroy & Boch model with integrated drain boards. The cabinet beneath was custom-built with vintage fir doors to match existing cabinets. Narrow enough to fit on the wall opposite the sink, the salvaged fir buffet is of the same period. Built in now with a crown moulding, it holds dinner service for 20. The enamel-top center worktable came up from the basement; schoolhouse ceiling lights extend the early 20th-century look.
The interior palette echoes early paint colors uncovered during restoration. The living room is a soft green, the study a pumpkin color. The brick fireplace had been painted in the 1950s; Viki toned it down with a light nut-beige, which she used for painted board-and-batten woodwork in the dining room.
Bedrooms, too, got back their old sensibility. Viki celebrated her Scandinavian roots in the lower-level bath, which is painted soft white and has a chair paint-decorated with Norwegian rosemaling by her mother.
After six more years, Viki could unpack her antiques. Bookcases and cabinets soon overflowed with her library, which include children’s books extravagantly illustrated by Walter Crane, leather-bound tomes from the Roycroft community, hand-written cookbooks, and vintage books on etiquette. English and American pottery, plates, and tiles sit on plate rails and the mantel, and family mementos are everywhere. The house, cozy yet spacious with 2800 square feet, is warm and personal, reflecting the Arts & Crafts ideal.
Brian D. Coleman, M.D., is the West Coast editor for Arts & Crafts Homes and Old House Journal magazines, our foremost scout and stylist, and has authored over 20 books on home design.




