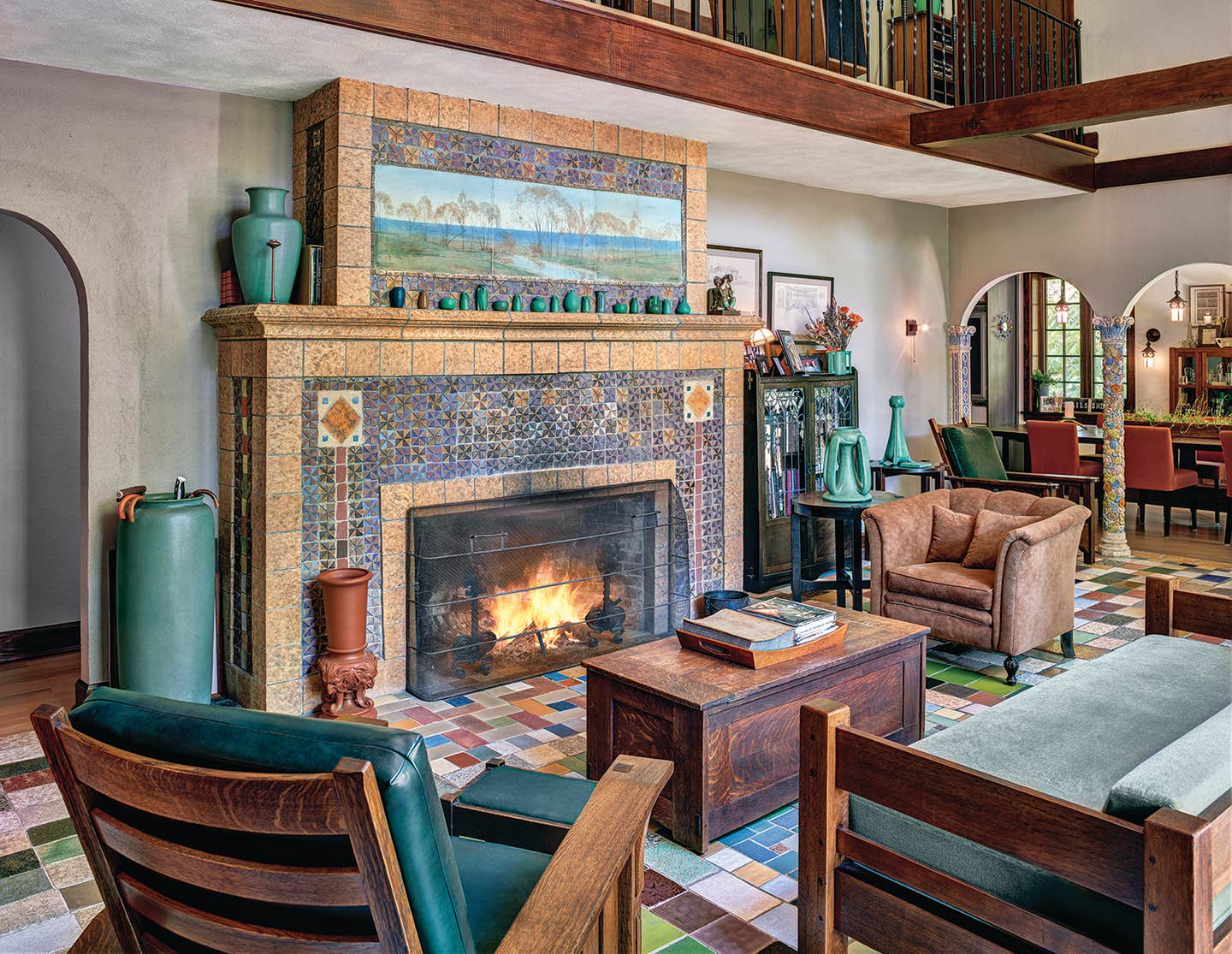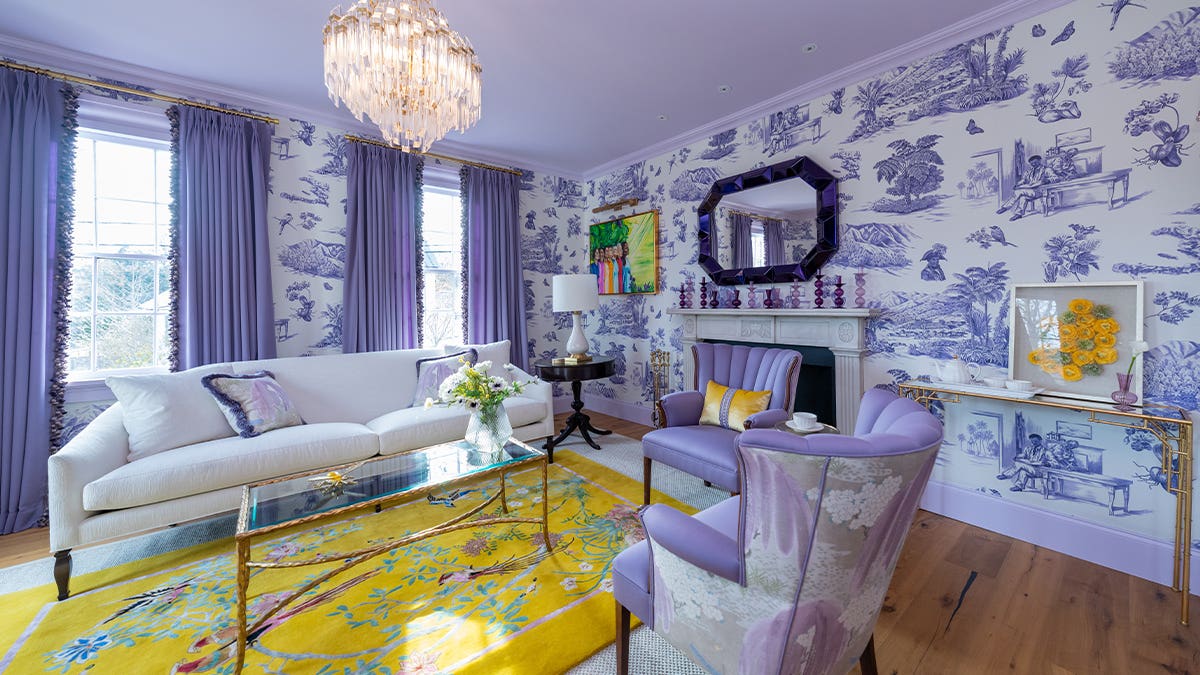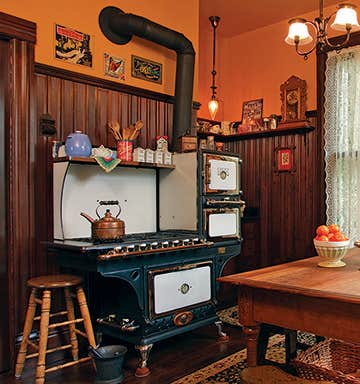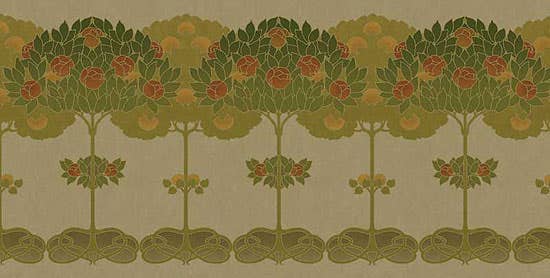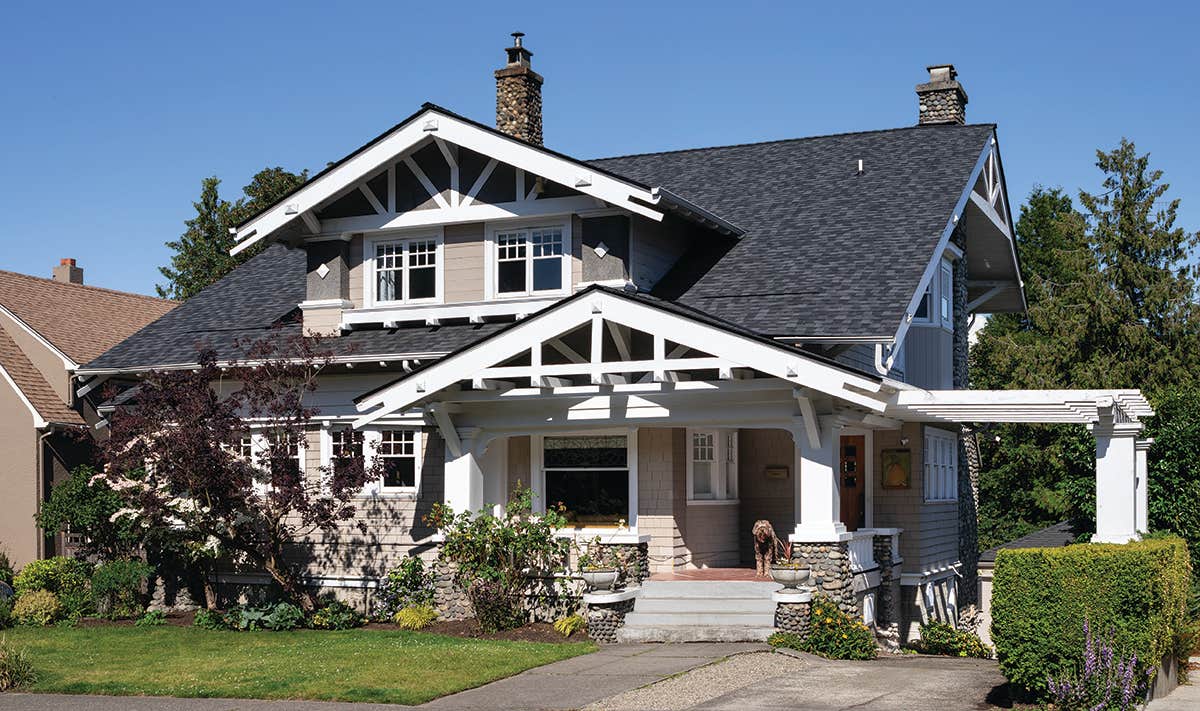Just a nice little bungalow, I thought, in need of a new owner. The house was non-descript, painted gray with olive trim, the one that needed work on a quiet block of single-story bungalows. The cement porch had a huge crack, and the screen door looked like a study in Depression-era photography. The interior had been stripped of woodwork and fixtures. Out back was an expanse of dirt, kikuyu grass, and fleas. The bathroom, remodeled in the ’60s, was mint julep—no, that sounds nice. It was hospital-scrubs green. It had a gas-station toilet and a cheap-motel ceiling light.
But we’re do-it-yourselfers, and there was nothing here a sledgehammer couldn’t cure. My profession is to build things and to search for salvageable elements for my clients. Besides, the backyard was big and private, and most of the plaster still clung to lath like a cat on its way to a car ride. The foundation was solid, the windows south-facing. This house spoke to me and Diane.
Before we even moved in, we killed the fleas, then we rolled up all the dirty beige carpeting to expose oak floors. I borrowed a sandblaster and took the paint off the fireplace. Down came metal blinds that reminded me of a Humphrey Bogart movie. One of our happiest memories is handing out candy on that first Halloween, all of our stuff still in boxes.
Major work started with the kitchen. I was young and stupid back then, so I demolished it myself, down to the studs, with help from Diane. I took out part of the back wall to make the L-shaped room square and built a proper gable over the new kitchen area. We made do while I built the cabinets. It took a year and a half. Nails in the studs held pots and pans; an old sink was seated in plywood attached to the wall. An 8'-wide opening in the back wall awaited French doors. Our friends called it the hippie kitchen. Eventually I finished the cabinets—all made of Douglas fir, a humble and beautiful wood.
The washer, dryer, and water heater had been evicted to a new platform connected to the garage at the level of the future deck. It was all covered with blue tarps, and when the tarps disintegrated, it was time to build the deck and a redwood outbuilding for the utilities. A landscaper friend put in a sprinkler system and lawn. We planted apple, plum, and apricot trees; it’s been good to eat the fruits of our labors.
When we redid the bathroom, we used neighbors’ bathrooms while we waited for back-ordered tile. Luckily they seemed to be going on vacation in shifts. I insisted on using real plaster, not taped drywall. It holds up better and looks better once you develop an eye for it. The bathroom has veneer plaster (Uni-Kal) over blueboard.
By the time we tackled the main rooms, I had a more cohesive plan and had been buying vertical- and mixed-grain Douglas fir for some time, along with salvaged glass. I drew up detailed drawings, as I intended to mill and install wainscoting, built-in cabinets, new windows, new doors and jambs, and to use thin-coat plaster, with a warm color mixed in, above the wainscoting and on the ceiling. Our plasterer has since become very sought-after for his colored plasters in Santa Barbara.
I redid all the windows, taking the opportunity to upgrade exterior trim. The overall effect of the exterior work was to enhance an otherwise blockish original façade, giving it a slightly Japanese feeling, with all of the lines tapering outward slightly at their base for that “grounding” so loved during the Arts & Crafts period. Last but not least came the front porch. I created the stone piers, collecting beach rocks for six months and hauling them to the truck in my son’s red wagon. The stonework is my proudest achievement, as I’m not a mason.
This story was produced by Brian D. Coleman.
Arts & Crafts Homes and the Revival covers both the original movement and the ongoing revival, providing insight for restoration, kitchen renovation, updates, and new construction. Find sources for kitchen and bath, carpet, fine furniture and pottery, millwork, roofing, doors and windows, flooring, hardware and lighting. The Annual Resource Guide, with enhanced editorial chapters and beautiful photography, helps Arts & Crafts aficionados find the artisans and products to help them build, renovate, and decorate their bungalow, Craftsman, Prairie, Tudor Revival, or Arts & Crafts Revival home.




