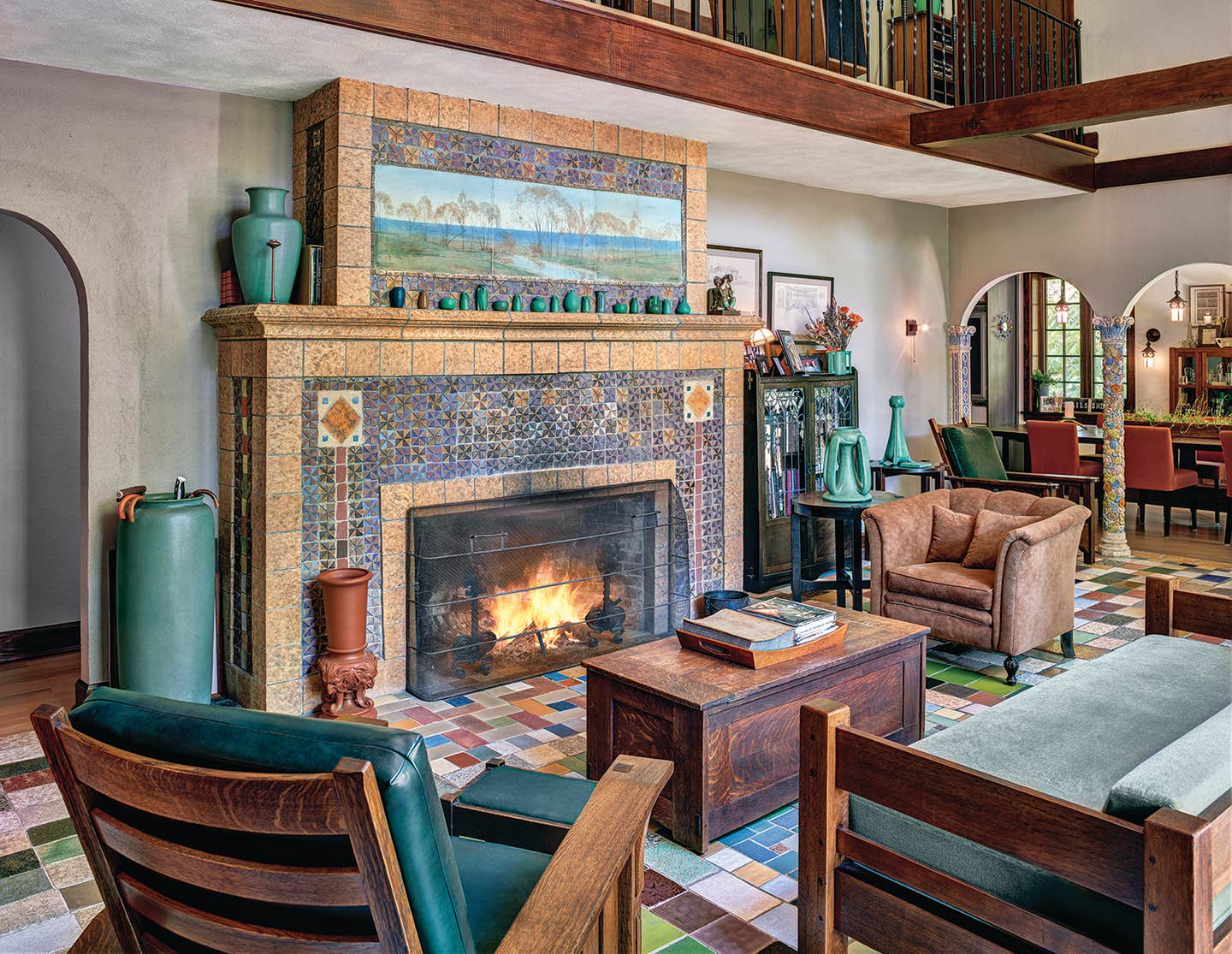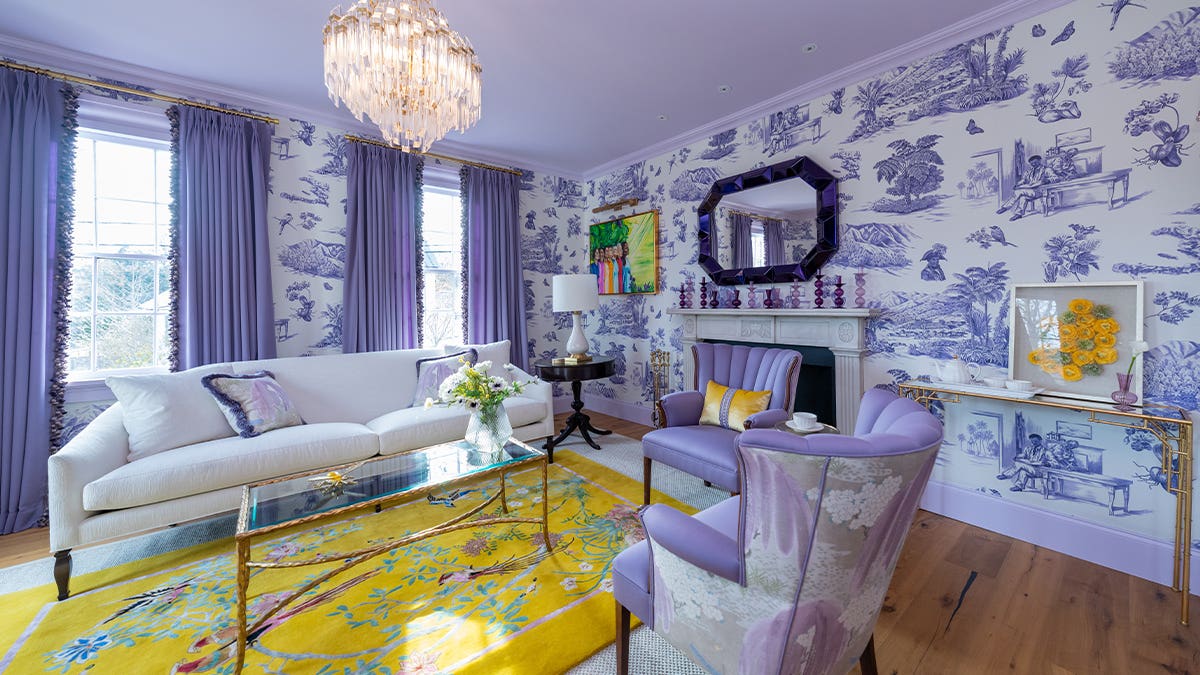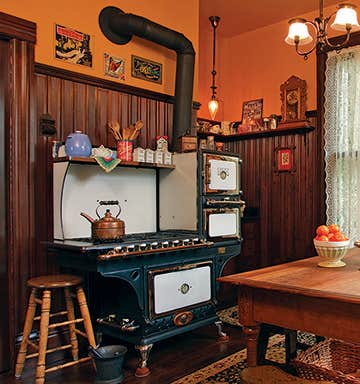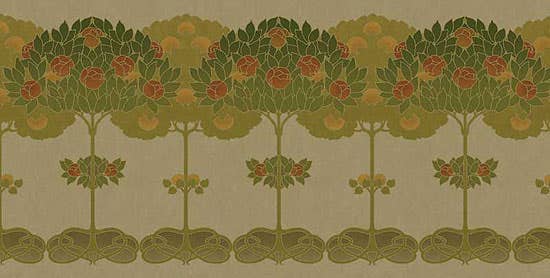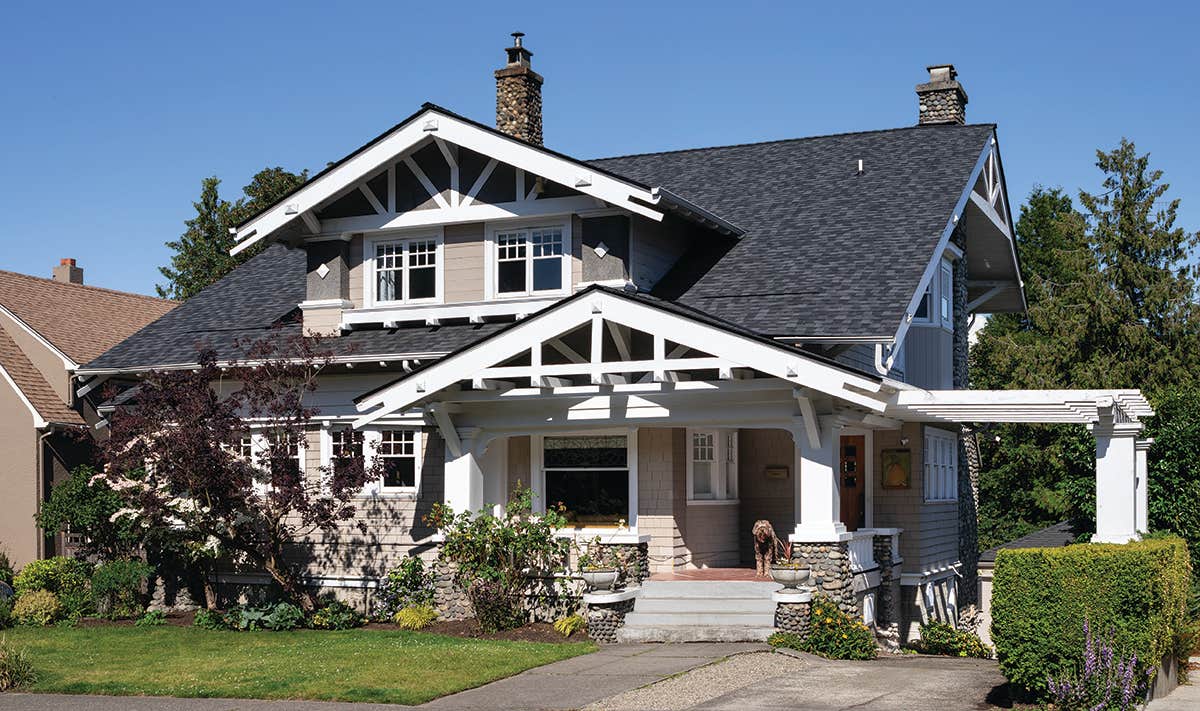The Cabin at Point Reyes
Local building custom was preserved in the rehabilitation of an at-risk 1905 cabin, now a family retreat on the wild coast.
When Molly and Seth Rosen were undergraduates at Berkeley, a favorite escape was hiking in the scenic Point Reyes National Seashore north of the Bay Area. Later they dreamed of having a vacation house here, a quiet place for bird watching walks with their children, Caleb and Ellie. In 2011, they came upon a rustic cabin for sale in the village of Inverness.
“The living room and a bedroom were entirely clad in redwood,” Molly says. “Those rooms, and the spectacular views, made us fall in love with it.” The 1905 hunting cabin was built from native redwood, using plank construction. It had only two bedrooms, but there was extra sleeping space.
But “to be honest,” the couple agree, “it was in nearly teardown condition.” After being condemned in 1982 when a mudslide weakened the hillside, the site had been repaired and the cabin partially restored. But the rudimentary post foundation was failing and the house was noticeably tilted and bowed. There was little insulation; rooms were often cold and drafty. Aluminum-framed windows added in the 1980s all but obscured the views. The brick chimney was unsafe, with mortar crumbling and daylight visible through cracks. Electrical and plumbing were not up to code, and the original cesspool, a redwood box buried in the hill, was still in service.
Immediately they installed a new septic system, and had the overgrown ivy and diseased trees cut back. At the same time they researched the history of the “Old Inverness” style of summer cabins, even knocking on neighbors’ doors for a look. Architect Ronald Casassa helped them develop a historically appropriate plan for restoration.
They demolished the termite-infested deck and newer additions, and raised the house to allow installation of a new foundation of 35 concrete piers drilled into granite. “We’re on the fault,” Molly says, “so we had to start by lifting the house for a new foundation. We put it back down on the 25th anniversary of the Loma Prieta earthquake, a sobering reminder of why we needed to make the cabin structurally sound.” Now there’s a lower floor, built using salvaged old-growth redwood from storage rooms and large fir beams from a salvage lumberyard.
To protect the old redwood walls, they built an exoskeleton around the house and then installed wiring and insulation. Interior walls were lightly sandblasted to remove a century of smoke and grime, and left to mellow naturally. The exterior was sheathed in HardieShingle siding that closely resembles the Old Inverness look, but is made of fireproof fiber-cement. (The cabin is in a Wildland–Urban Interface Zone that has construction restrictions due to a wildfire threat.) Marvin’s ntegrity brand windows were chosen for their wood interior and fiberglass exterior, which would withstand the corrosive saltwater environment. In the redwood living room, the main change is the Pewabic tile fireplace.
The kitchen had been redone in the 1980s with vinyl flooring and blue laminate countertops. It was taken down to the studs. A six-foot-wide alcove added to the southwest end of the room holds a salvaged farmhouse sink and drainboard; lit by a bank of clear glass skylights, the bay opened the room to the moss-covered canopy of coast live oak outside. The original fir floors under the vinyl were refinished, and natural Teixeira soapstone countertops installed. “The salvaged French door, which I painted red, came from Urban Ore in Berkeley,” Molly says. “We salvaged all the lower cabinets, adding new fronts and vintage hardware.” Bulky upper cabinets were replaced with open racks and a 1912 Hoosier cabinet. The modest center island has a practical, oval butcherblock top.
Furnishings are casual, an inviting mix of family antiques and comfortable American Arts & Crafts seating. A Russian brass samovar converted into a lamp by Molly’s grandmother joins an icebox from Seth’s grandmother, now used for storage.
“We commissioned a Berkeley artist to make the stained-glass window that mirrors the view outside. And a Petaluma carpenter, nearly 80 years old, lovingly built the plate rack that Seth designed. Brian Lee at Mendocino Doors made the entry door using reclaimed, old-growth redwood. The wallpaper frieze is from Bradbury & Bradbury—their factory is close by in Benicia, and I was able to meet them. So the best part of our project,” says Molly, “was celebrating the Craftsman philosophy of working with local craftspeople and motifs.”
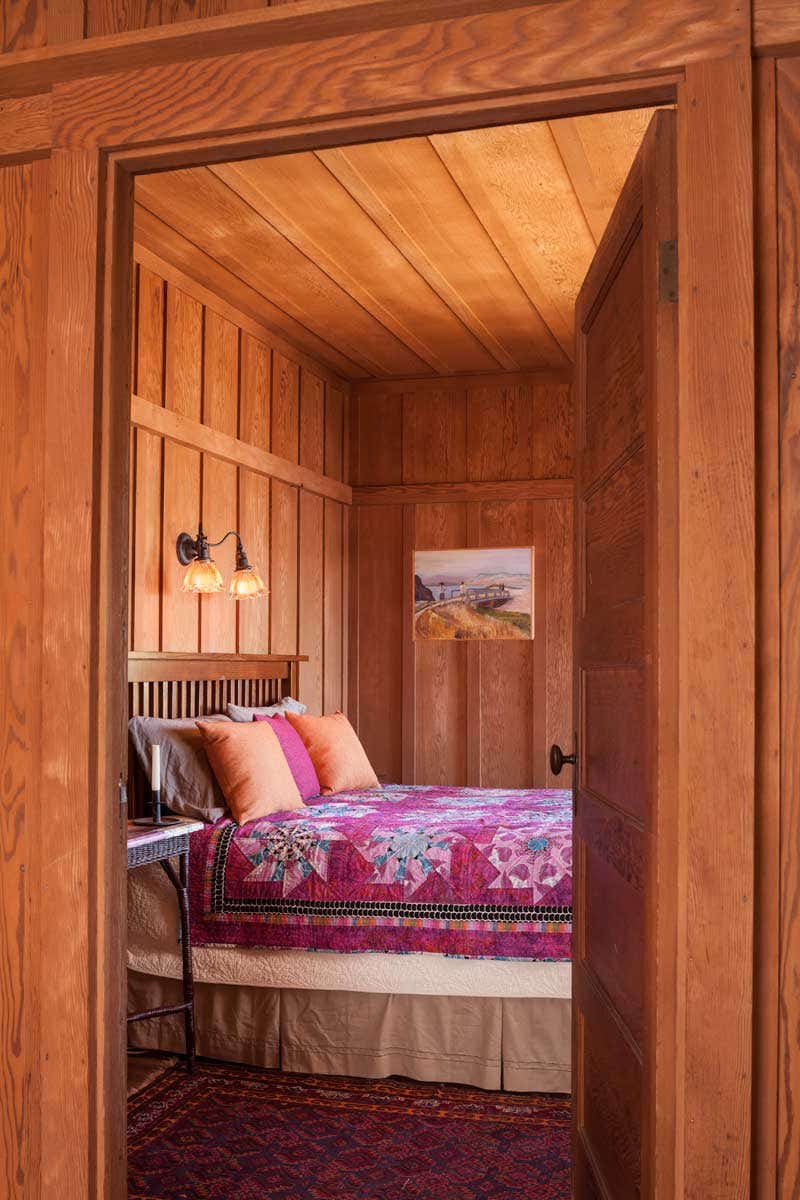
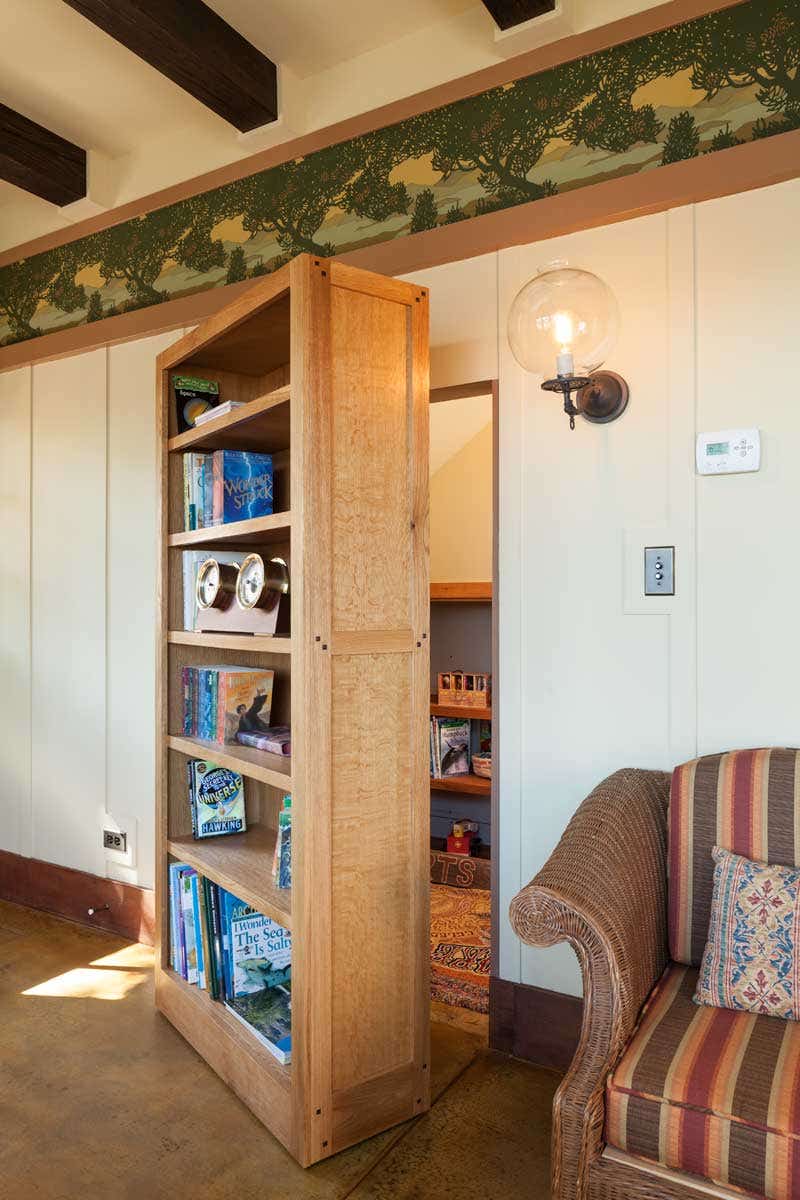
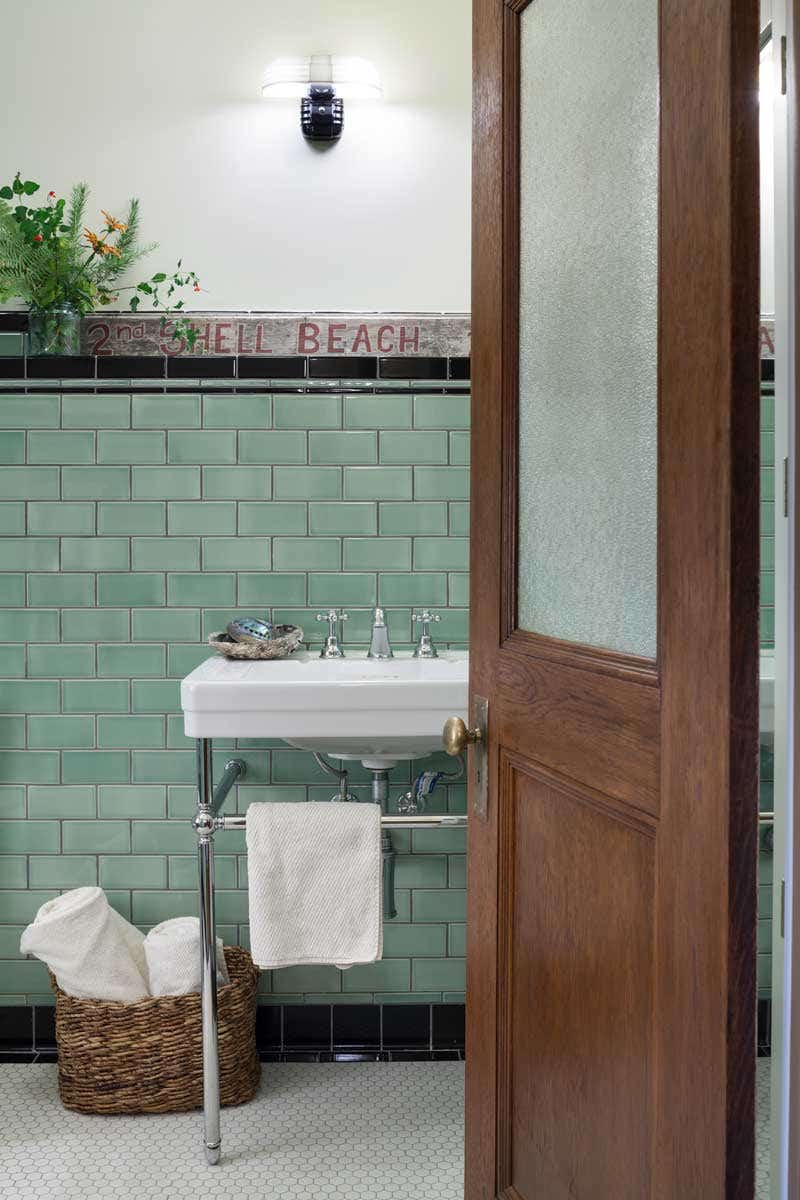
Point Reyes
Just an hour’s drive northwest from the San Francisco Bay area, Point Reyes National Seashore is a world away. This scenic peninsula is separated from Marin County, and the continent, by a rift zone of the San Andreas Fault, which sinks below Tomales Bay. It’s a wild place of steep cliffs and ocean vistas, wooded hills and estuaries. Wildlife, from elephant seals and pelicans to foxes and elk, is abundant. For more information on hiking trails and places to visit, go to ptreyes.org. Map: nps.gov/pore
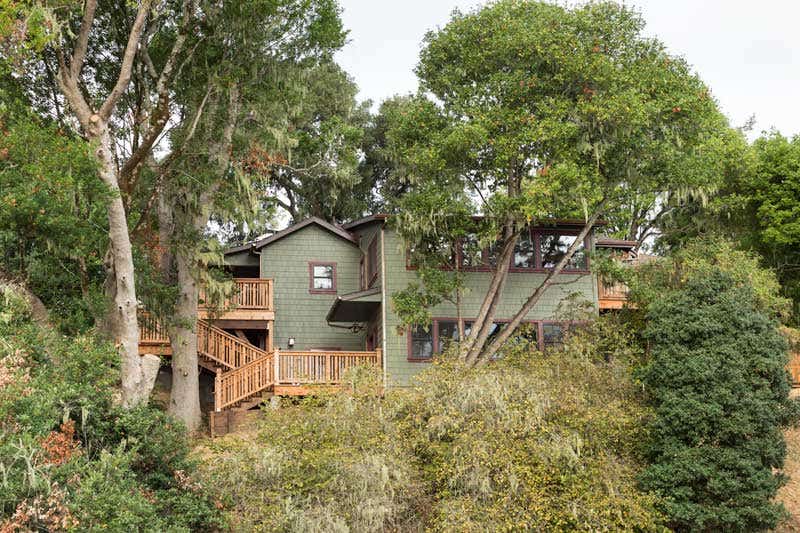
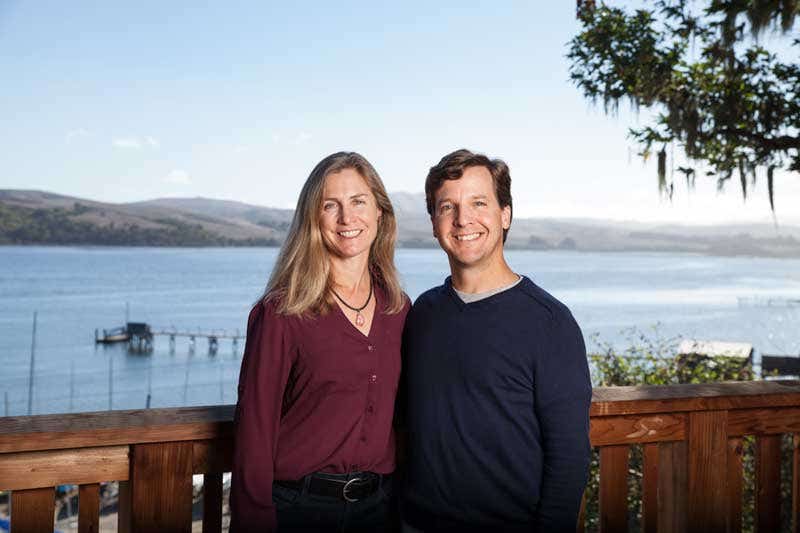
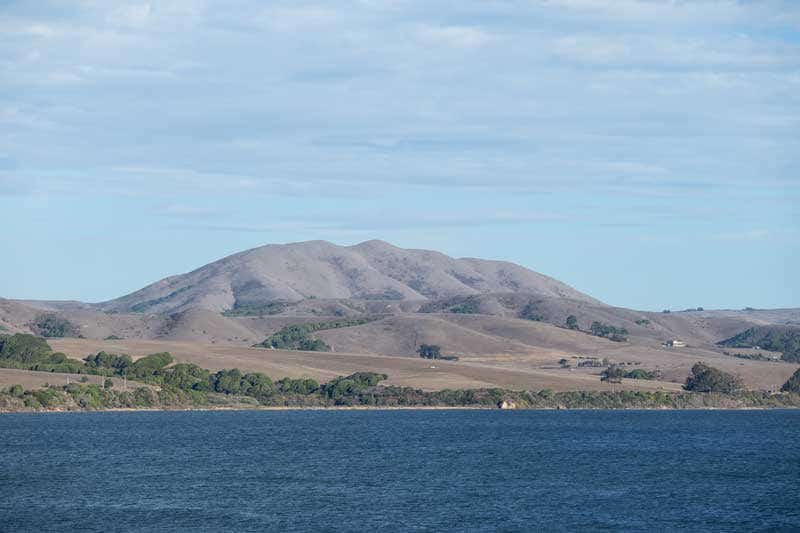
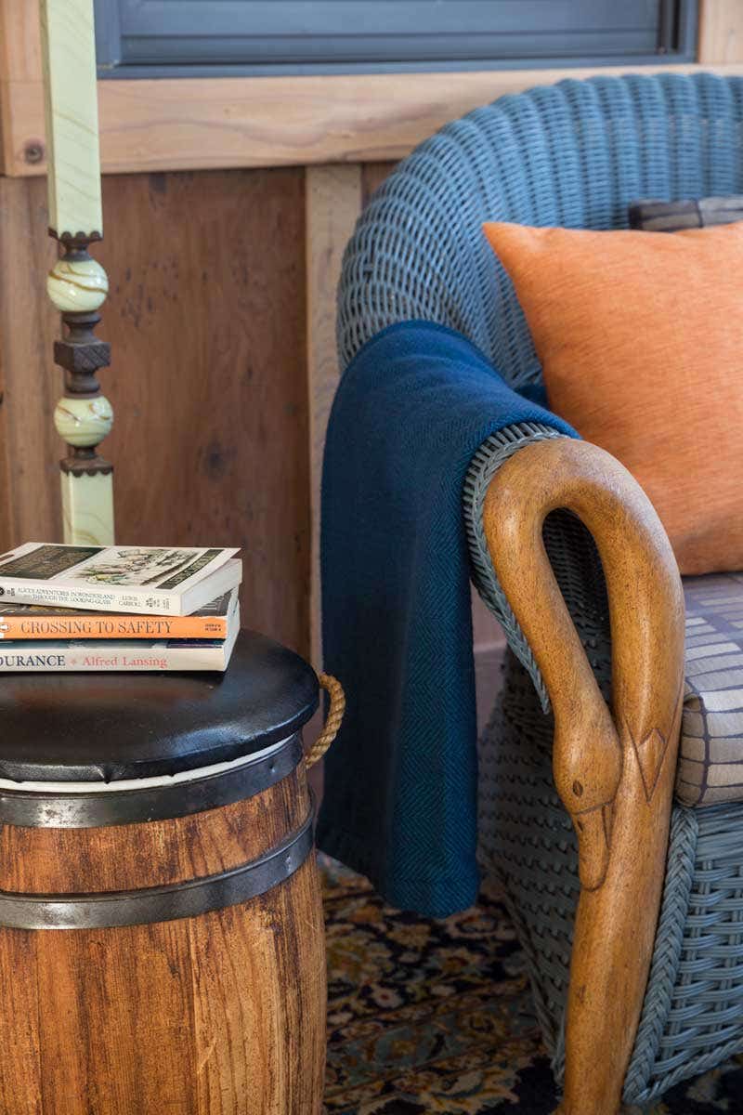
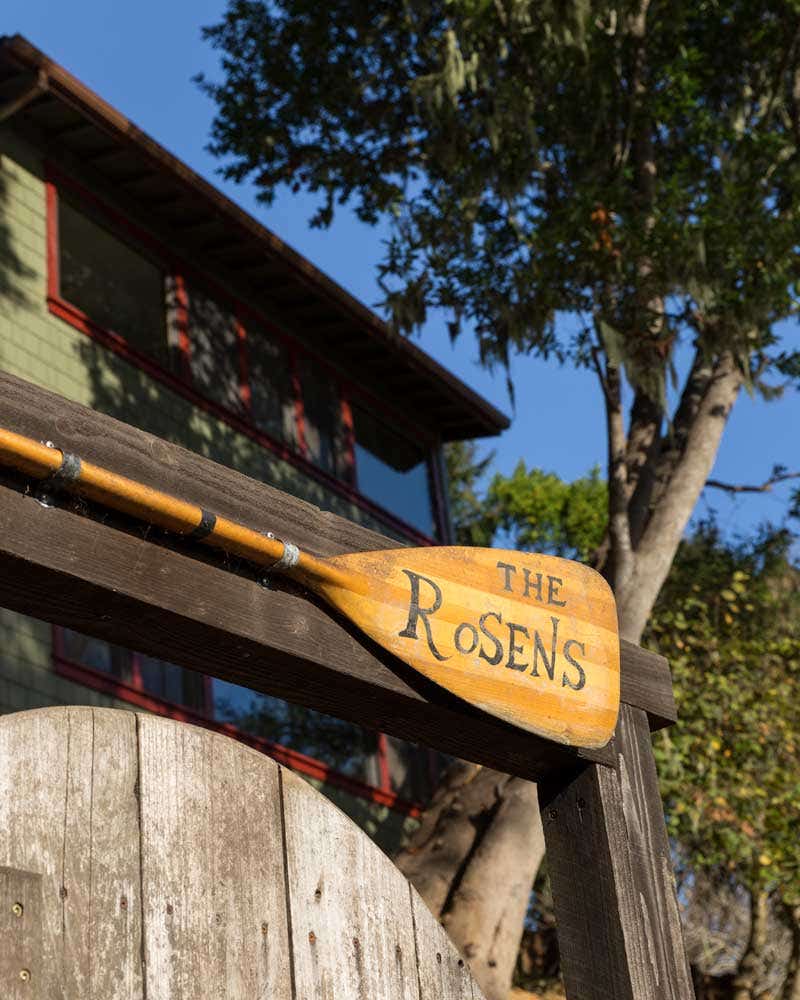
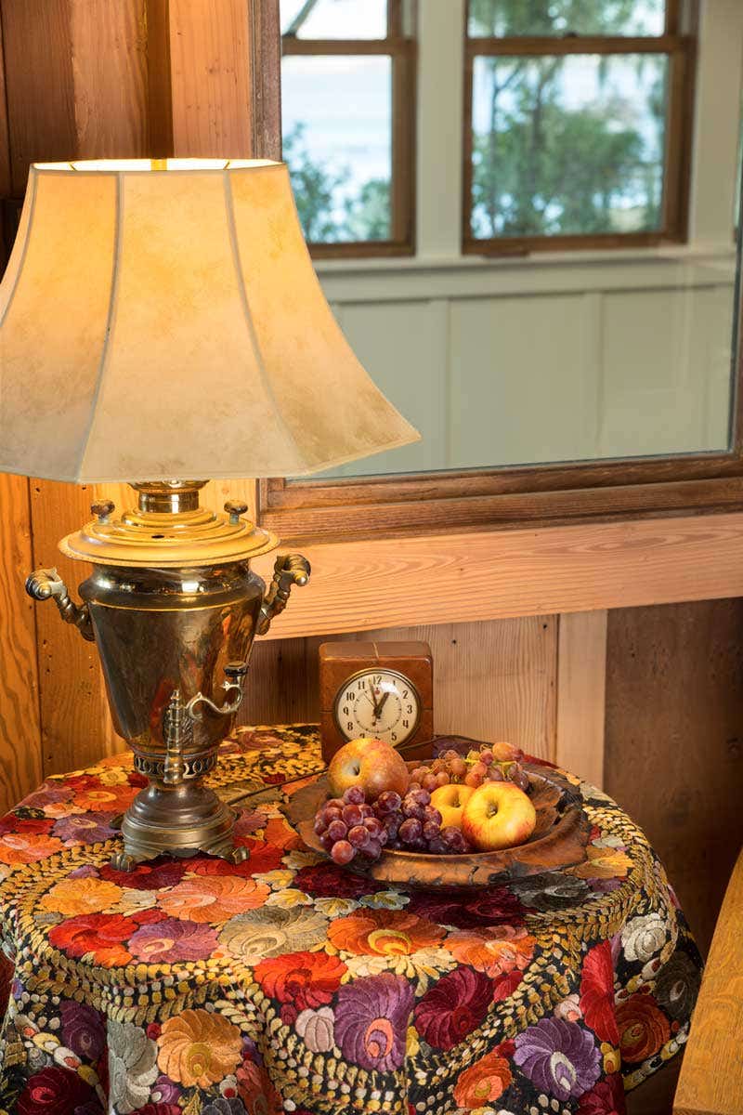
Brian D. Coleman, M.D., is the West Coast editor for Arts & Crafts Homes and Old House Journal magazines, our foremost scout and stylist, and has authored over 20 books on home design.




