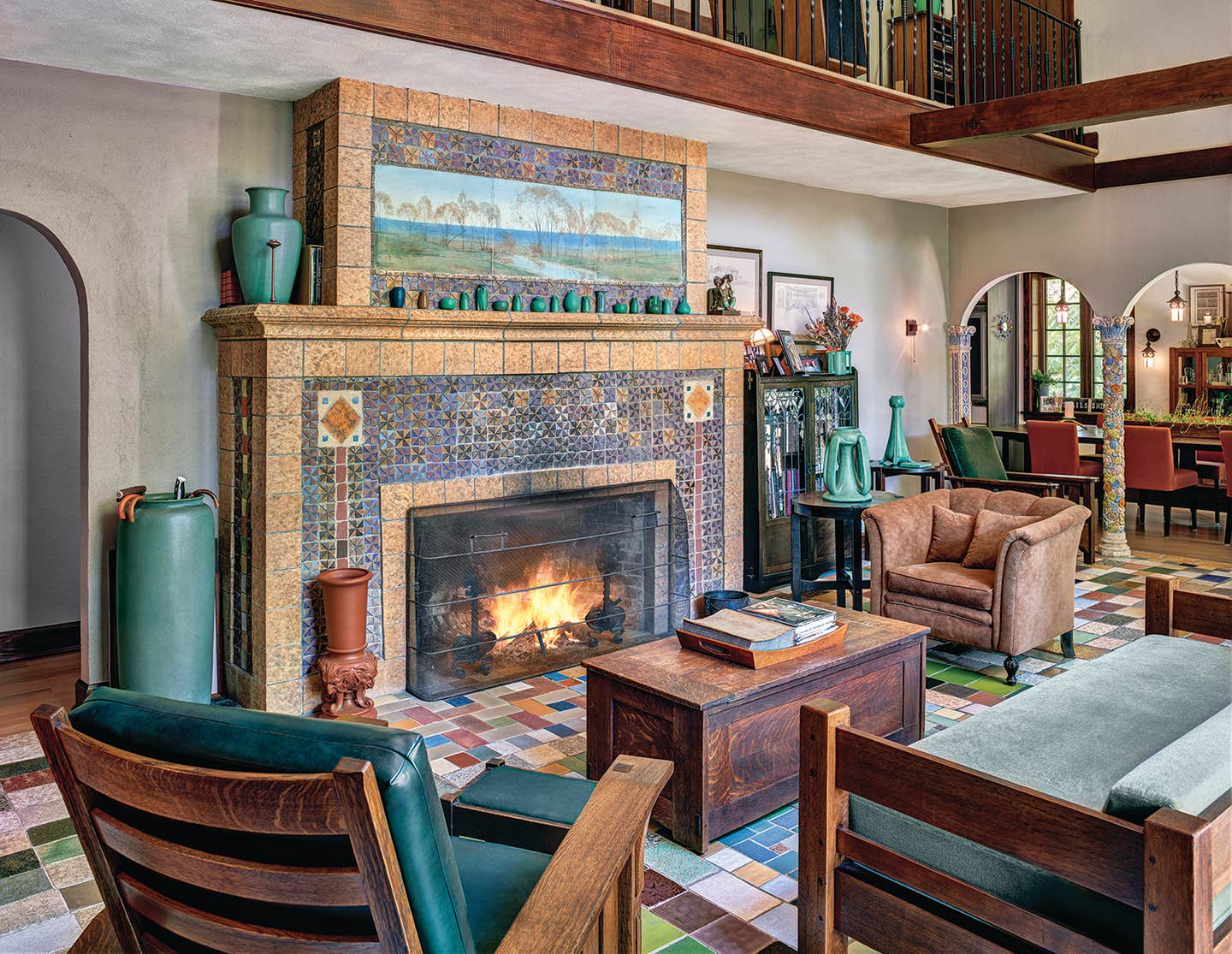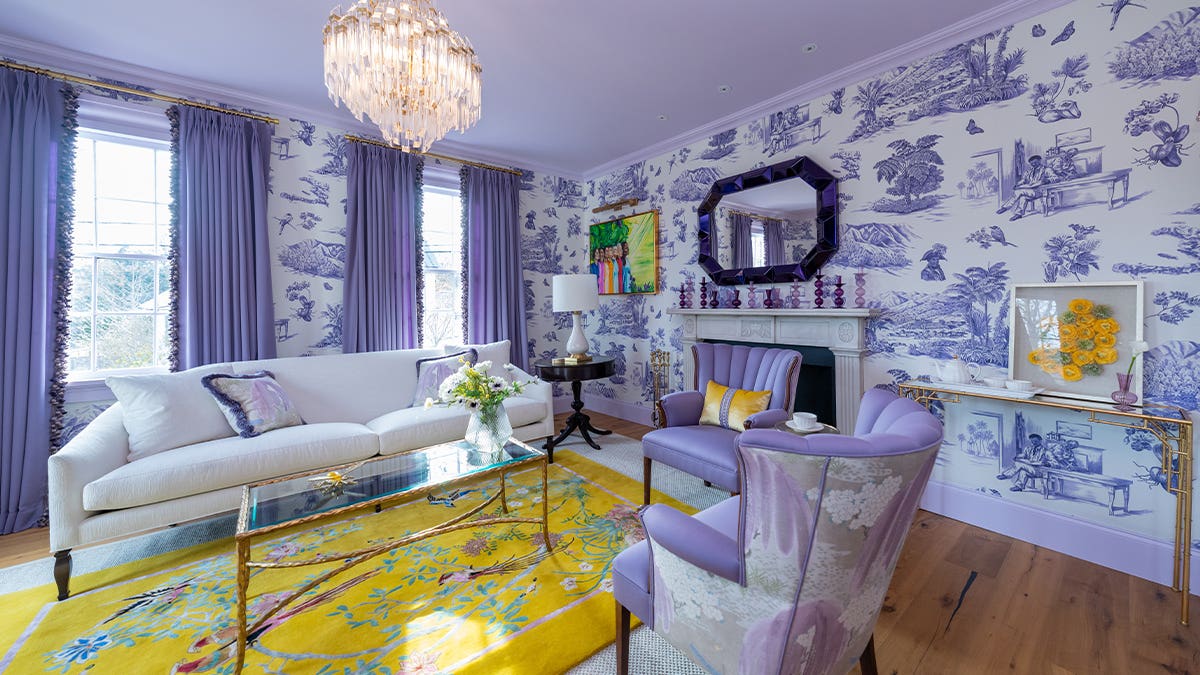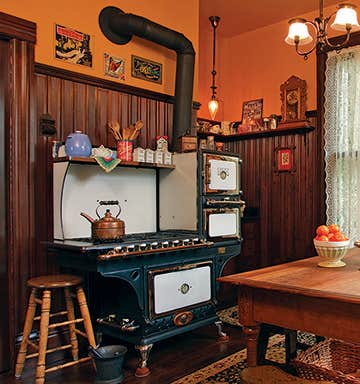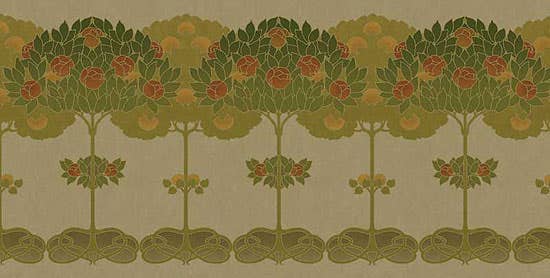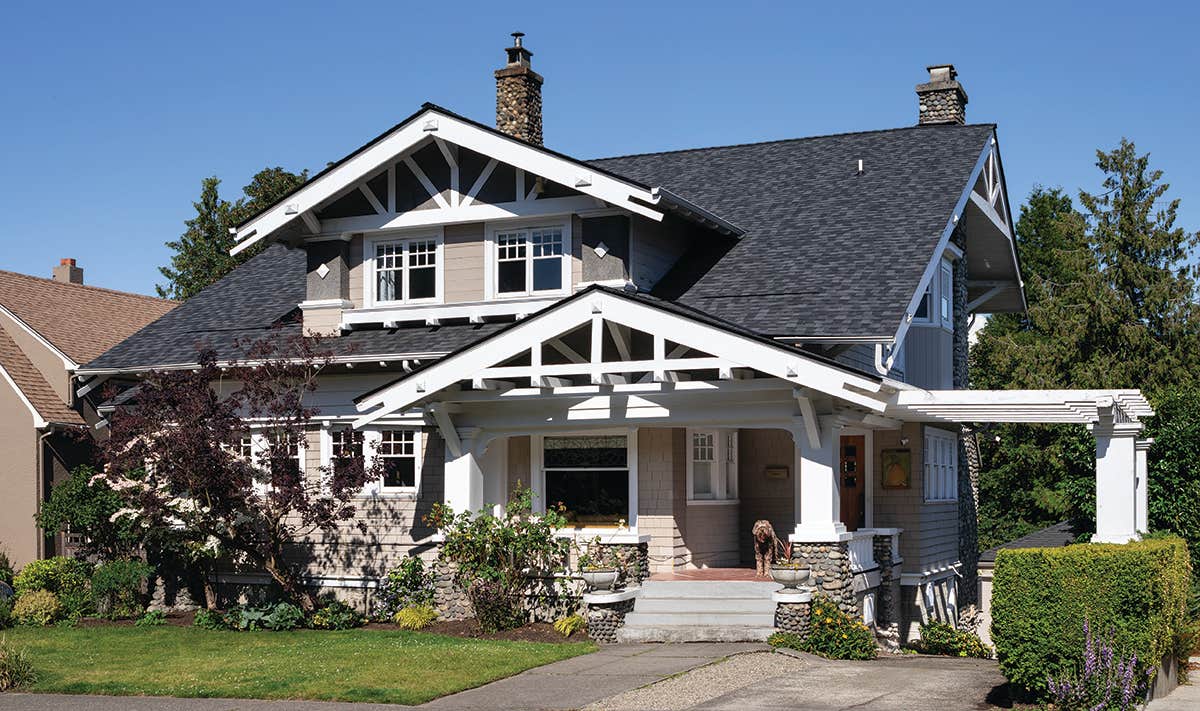Edgar Miller and the Carl Street Studios
At a time when industrialization had all but obliterated the possibility of traditional craft as a livelihood, Miller defiantly lavished his studios with the work of his own hands.
All photos by Doug Snower
Stepping through the wrought iron gate into the walled courtyard of the Carl Street Studios in Chicago’s Old Town is a little like following Alice into the rabbit hole. You find yourself transported into a fairytale world, this one less Grimm than Escher. Paths of handmade tile lead through a tunnel, delivering you to a sunny garden hung with ferns and vines. Walls like cliffs surround you, scaled by narrow staircases. Sinuous handrails lead to private entries, each with its own hand-carved door. Enchanting surprises are everywhere: a plaster fresco of stags, a goldfish pond, a rhythmic arrangement of tile set edgewise into the brick.
And we haven’t gone inside yet.
Arbiters of architectural rectitude may find their well-honed sense of propriety challenged on learning that this wonder started out as a staid Victorian. What happened to that mansion, built on a double lot in 1874? It’s still there, albeit utterly transformed—or irreversibly disfigured, depending on your point of view.
The metamorphosis began in 1927, a dream of two young men who had met as students at the Art Institute a decade earlier. After railing against the school’s authoritarianism, Sol Kogen and Edgar Miller dropped out. Fate brought them back together when Kogen returned from a two-year sojourn in Paris itching to convert dilapidated Victorians on Chicago’s north side into artists’ studios like those he had seen in Montmartre. By then Miller had renovated several homes and proved himself an efficient and ingenious remodeler whose practical skills, coupled with his artistic sensibilities, would make him an ideal partner for Kogen, who would act as general contractor.
Kogen purchased the house at 155 West Burton Place, and the pair unleashed their imagination on the building, inviting fellow artisans to make their own contributions. They tore out walls and ceilings, converting a stuffy traditional layout into a warren of studios: six in the main house, three more in a backyard coach house and stable.
They replaced double-hung windows with leaded art glass in a riot of patterns—some geometric, others crazy-quilt arrangements of jewel-toned shards, still others figurative scenes inspired by Gothic themes. They sculpted plaster in sweeping modern arcs. They juxtaposed Tudor archways with slit-like windows, and built Art Deco banquettes into rooms decorated with Miller’s prehistoric cave-inspired paintings.
Always short of money, Kogen and Miller used salvaged materials wherever they could. During the Depression, Kogen bought tiles by the truckload at prices that would make today’s Grueby and Batchelder fans weep.
Perhaps most shocking of all, they tore off a cupola, along with other key elements of the original structure, and encased the exterior in plain brick, creating a starkly modern façade. “They were unabashed about wiping out the Victorians,” says architect Kathryn Quinn, who has overseen a multi-year conversion of five studios into a single-family home. The intimate courtyards were designed to encourage socializing and a fruitful exchange of ideas among the artists who would rent the studios. Outdoor fireplaces extended the season of camaraderie. As soon as the doors were opened, there was a waiting list.
Rejecting the distinction between fine and decorative arts, Miller regarded the remade house and as a work of art—one so exuberant in its vision and masterful in its execution, even the most devoted preservationist will be hard pressed to deny that radical remodeling may occasionally produce a building itself deserving of preservation.
Studios to Residence
Architect Kathryn Quinn had worked with a client on five previous projects when he sought her help in turning several of the Carl Street Studios into a single-family residence. A businessman and arts patron, her client was “taken by this wonderful moment when Arts & Crafts was emerging into modernism.” The shift is exemplified by the Kogen–Miller collaborations with their mix of large, flowing spaces and handcrafted detail.
Quinn worked on the project from 2003 to 2008, “stitching together” once-separate units in three dimensions and turning spaces designed for bohemian artists into functional rooms for a family of six. “Here we were in the Midwest, and you felt like you lived in an Italian hill town,” she laughs. “And then there were the sacred cows of the artwork and cabinetry—how to work with them and around them.”
Working within Miller’s vocabulary “was like learning a foreign language,” Quinn continues. “We wanted to express ourselves without a thick accent.” To link Studio 2 (a space of some 4,000 square feet where Kogen lived until his death in 1957) with the diminutive Studio 7, she made a new opening in an existing plaster niche of the common wall and added a step down. She removed Studio 7’s cramped, dark kitchenette, replacing it with a powder room, and added built-in oak bookshelves and cabinets that complement the 1930s millwork in the newly adjoined living room. In the upper level of Studio 7, which would become her client’s home office, she removed a bathroom. (The upper story of Studio 2 is open to the living room below.)
The home that took shape has a practical layout on multiple levels, with seemingly endless possibilities for thrilling exploration—for children and adults alike.
Nancy R. Hiller is a cabinetmaker who has published in numerous period design and woodworking magazines, including American Bungalow, Old House Interiors, and Fine Woodworking. Hiller's books include A Home of Her Own, Making Things Work, The Hoosier Cabinet in Kitchen History, and English Arts & Crafts Furniture.
Since 1995, Hiller has operated and been principal designer at NR Hiller Design, Inc. She lives in Bloomington, Indiana.




