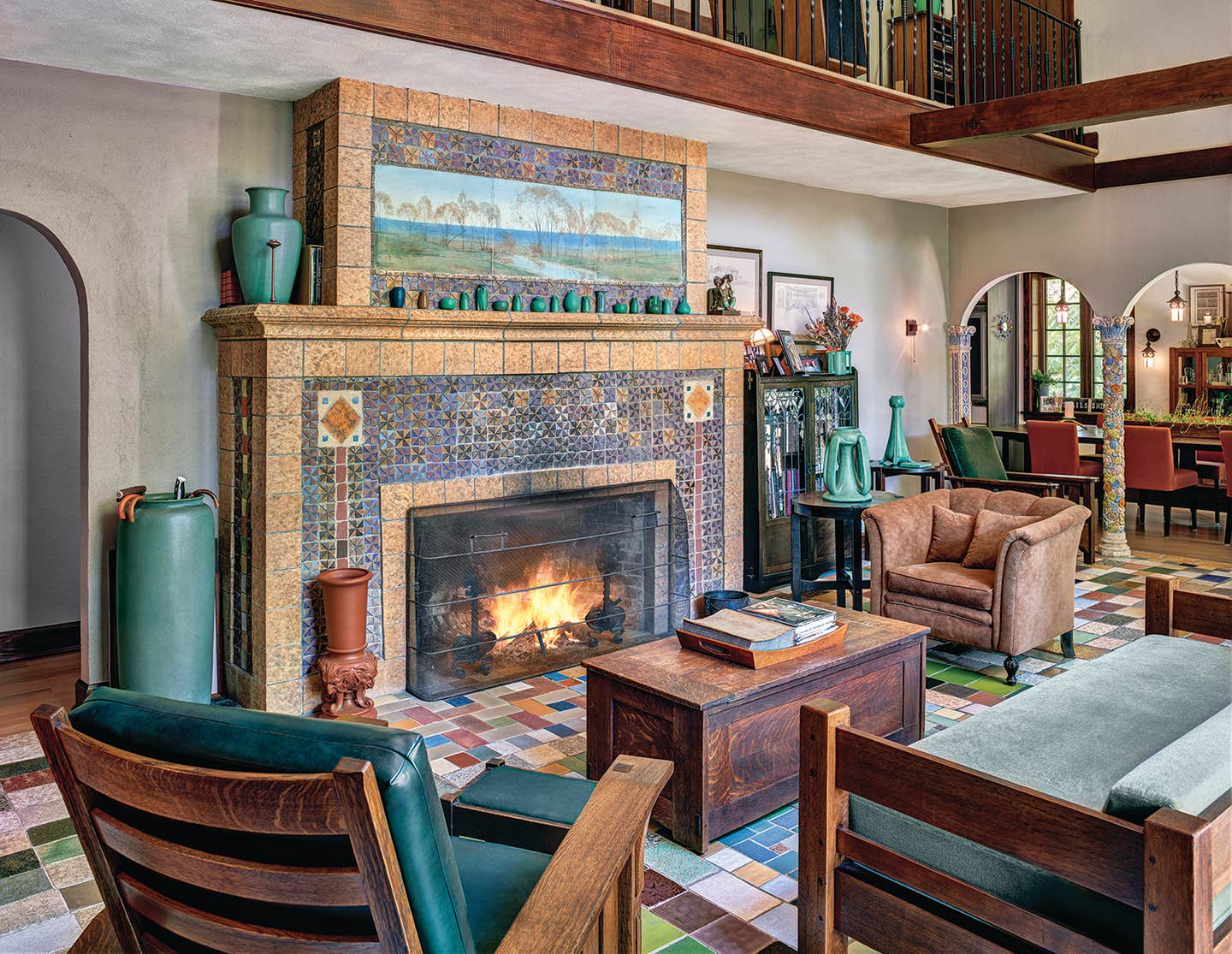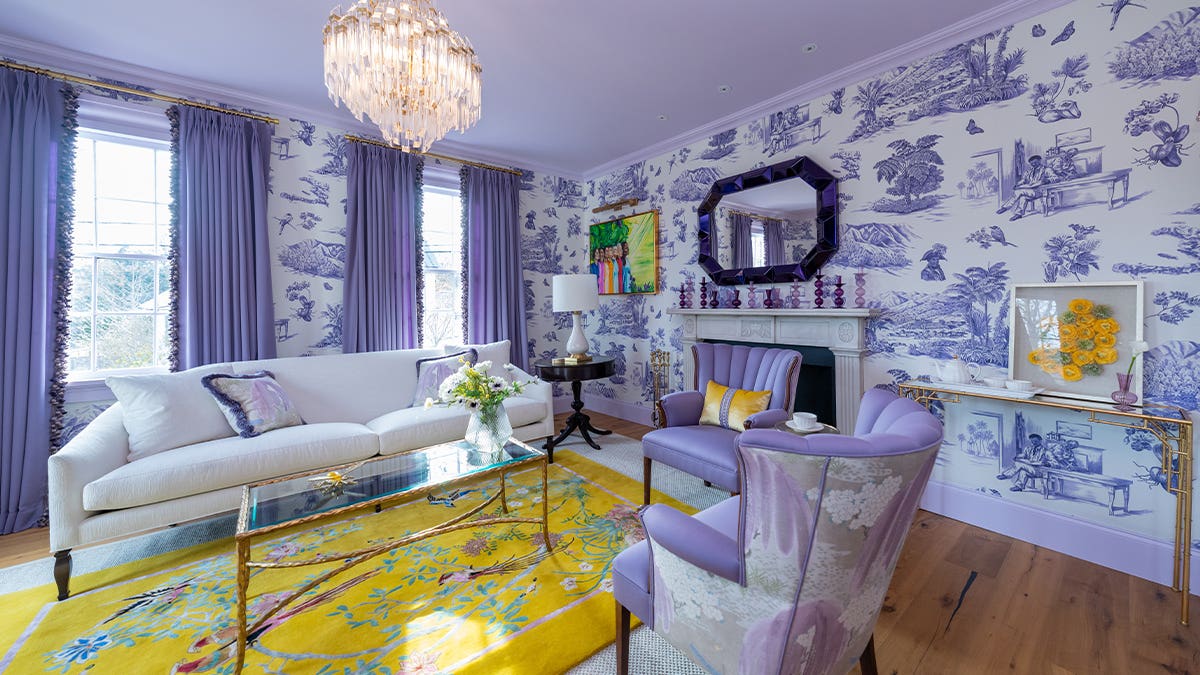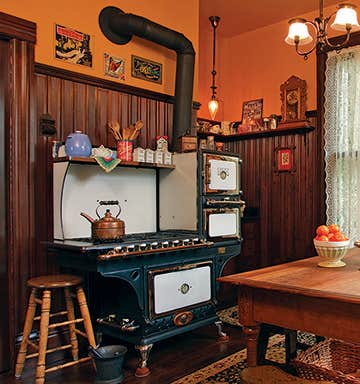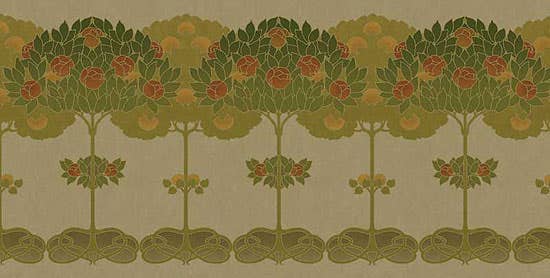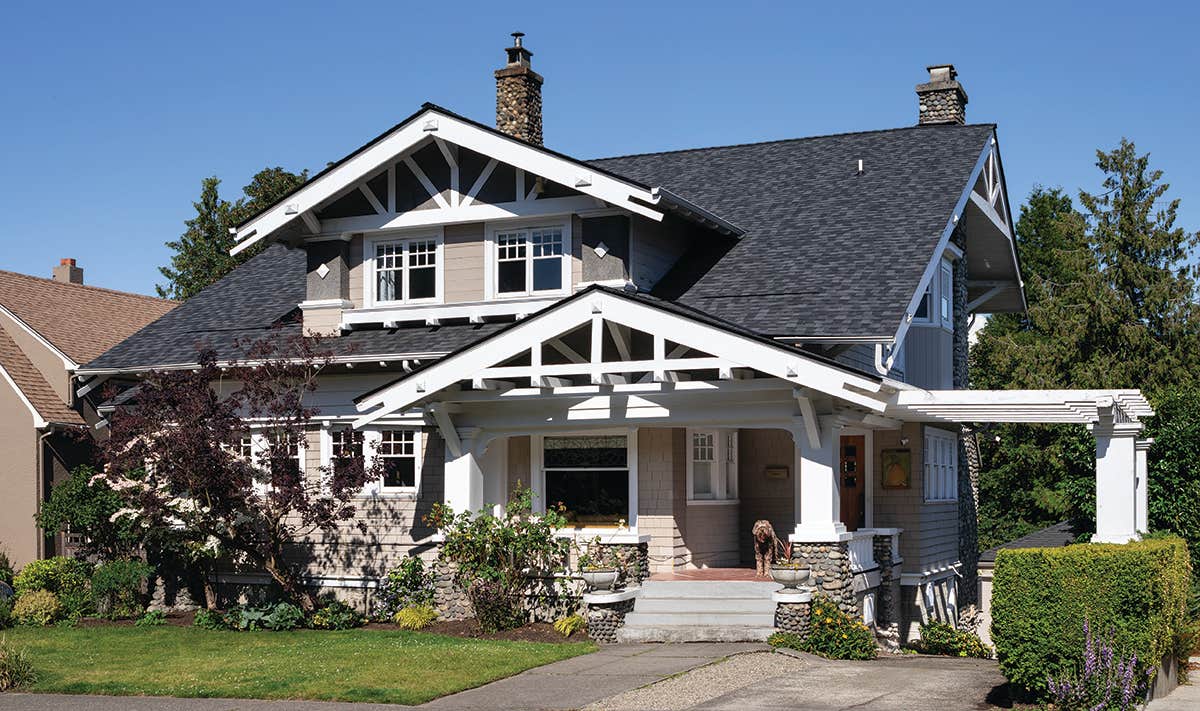Prairie Remixed
This understated house in St. Paul is a satisfying mix of old and new: the 1922 house was restored, an addition accommodates the kitchen, and the new summerhouse welcomes guests. Rooms inside are warm with glazes and stenciling.
All photos by William Wright
Architect David Heide has always been in love with old houses. He grew up in Des Moines and says he spent time visiting historic houses and touring old buildings. Then Heide earned a degree in architectural design from the University of Minnesota, and in 1997 he opened his own practice in Minneapolis, with a focus on historic preservation and period-inspired new design.
Looking for a starter house to buy twelve years ago, Heide and his partner, Michael Crull, were frustrated to find only tiny bungalows with falling-down garages offered in their price range. One day, they drove by a Prairie-style house in the historic Summit Hill neighborhood of St. Paul. Even at the height of a real-estate boom, the house had sat on the market for months, and one look showed why: A two-foot-tall hedge of saplings grew along the length of the front gutter; in the front yard, a tire swing hung from the spreading oak tree; torn canvas awnings flapped over the front door. Things were no better inside. Because the previous owner’s cat had used the crawlspace as a litter box, the sunroom held an obnoxious odor. (The only solution was to pour concrete on the ground in the crawlspace.) The interior was drearily painted in gray and dirty white.
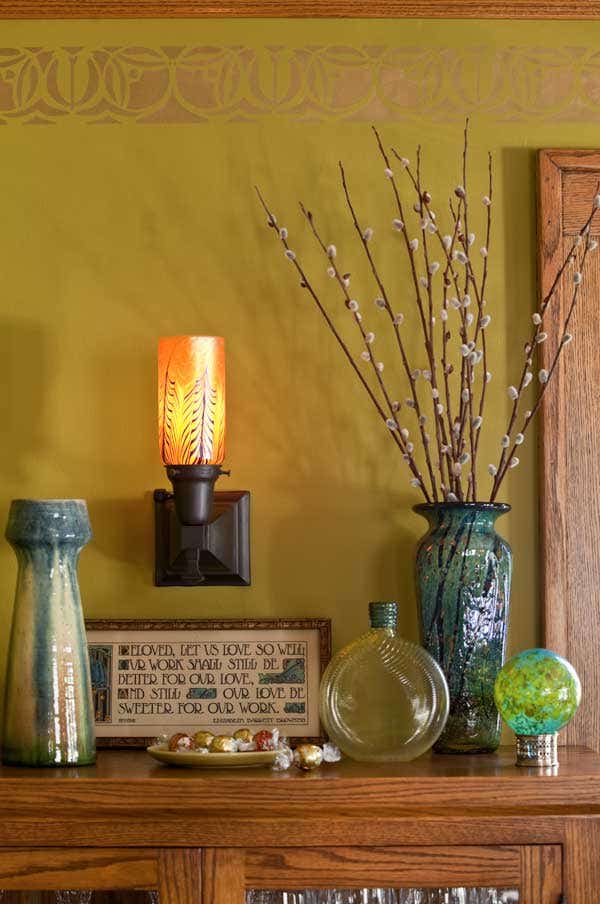
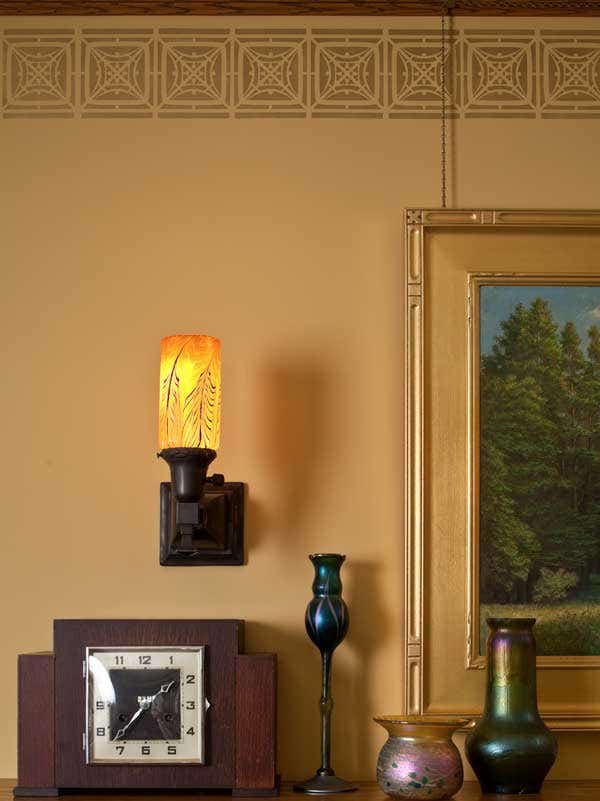
Heide and Crull were smitten, nevertheless. The 1922 house is not a particularly distinguished Prairie School example, but it boasts many of the style’s most attractive details. Rooms inside retain handsome moldings and trim and gleaming brass hardware. Mechanical updates came first: ancient boiler and heat replaced, lead plumbing updated to copper, a labyrinth of low-hanging pipes in the basement rerouted to create headroom.
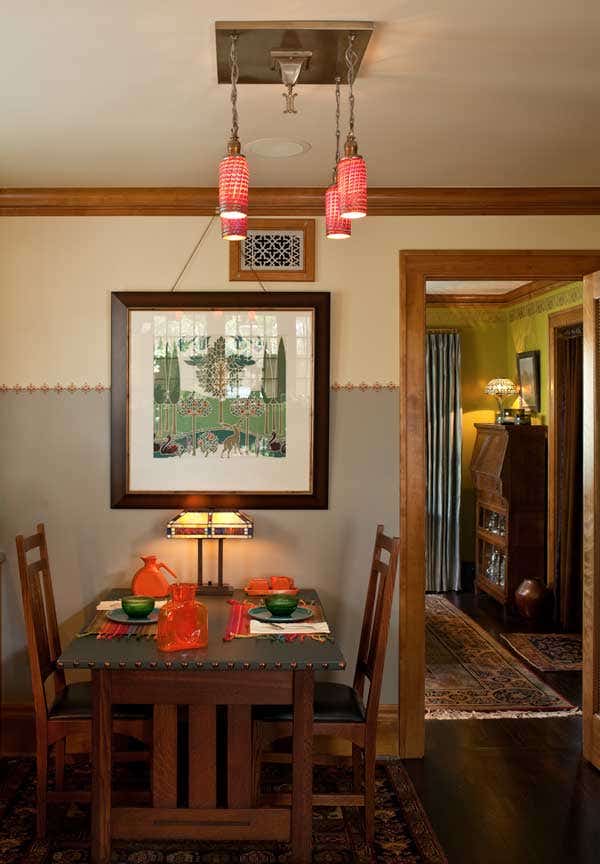
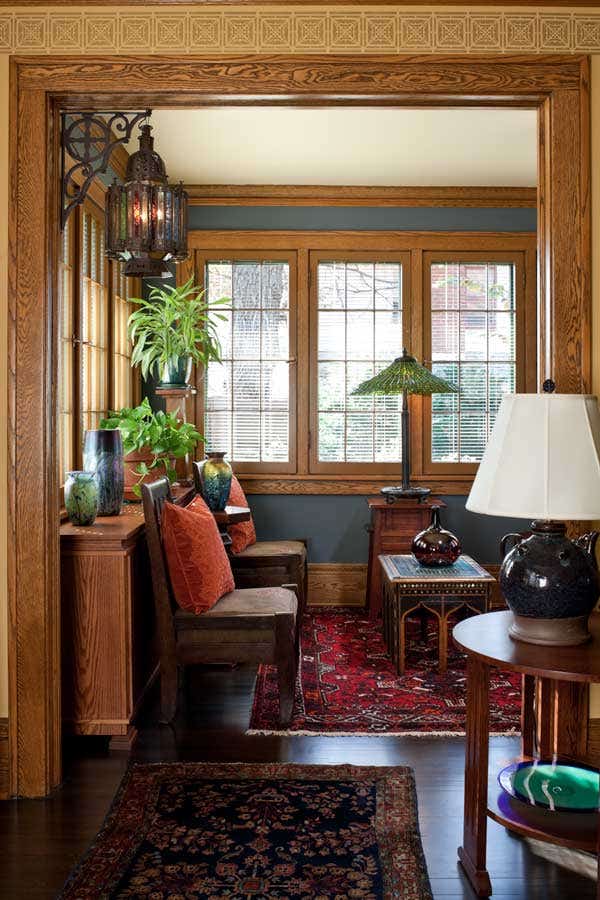
Color freshened the interior. Benjamin Moore’s ‘Lichen Green’ in the dining room, ‘Dorset Gold’ in the living room, ‘Philadelphia Cream’ and ‘Sandy Hook Gray’ in the breakfast room lend a nice flow. In the living room, a new surround for the fireplace is made up of organic ‘Pea Pod’ tiles in a matte ochre color from Mud Pi Tiles. Hardwood floors were in good shape under the old mint-green broadloom. A warren of small rooms upstairs was reworked into a master suite and dressing room, and an open study/library.
Furnishings throughout were selected with a designer’s eye for color and detail. Comfortable Stickley reproduction furniture mingles with antique pieces and vintage rugs and textiles. Copper bowls and earthy Arts & Crafts pottery add just the right accents of gleam and color.New work—from fireplace tile to the kitchen addition and summerhouse—fits beautifully with an old house that has its history and integrity intact.
DESIGN David Heide Design Studio, Minneapolis: dhdstudio.com
STENCIL Trimbelle River Studio: trimbelleriver.com
Brian D. Coleman, M.D., is the West Coast editor for Arts & Crafts Homes and Old House Journal magazines, our foremost scout and stylist, and has authored over 20 books on home design.




