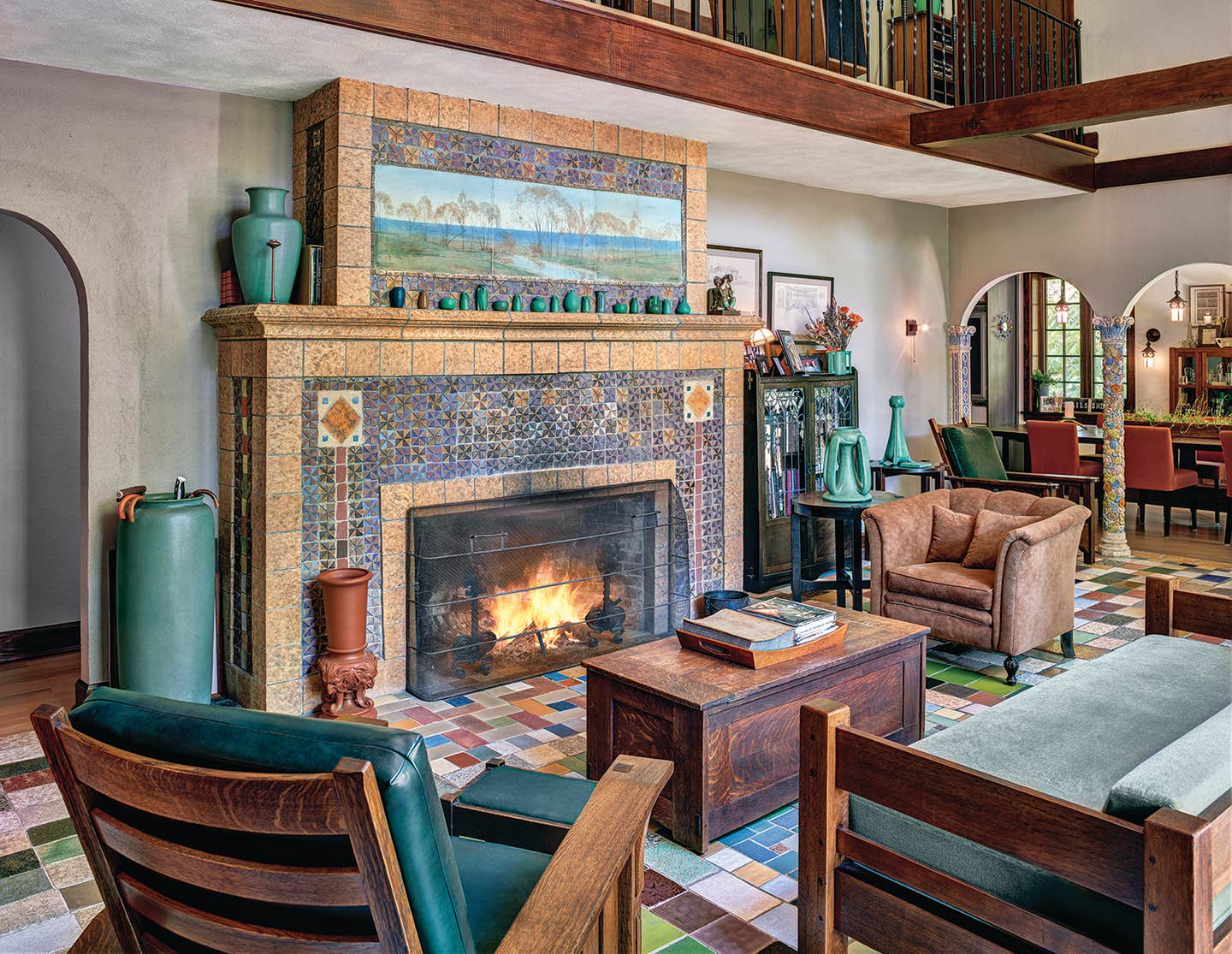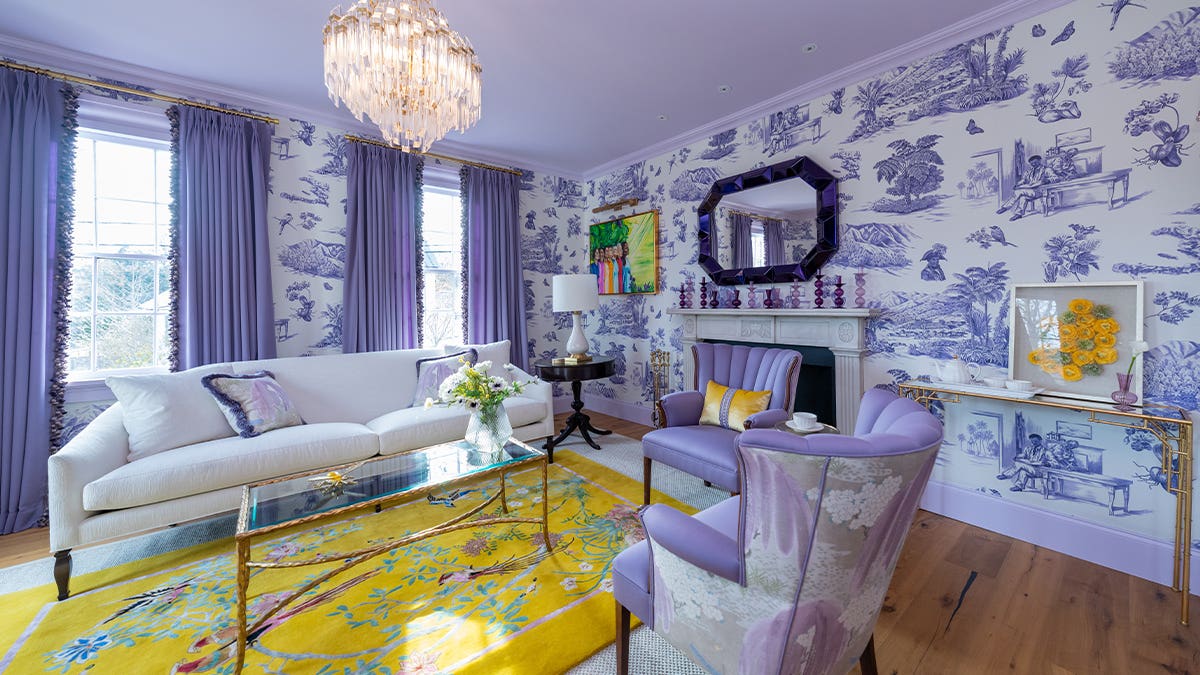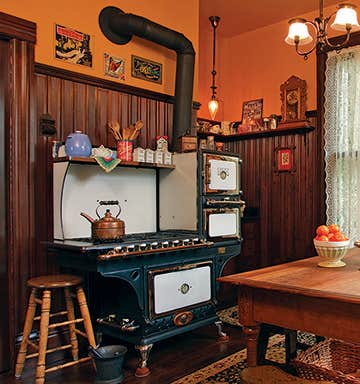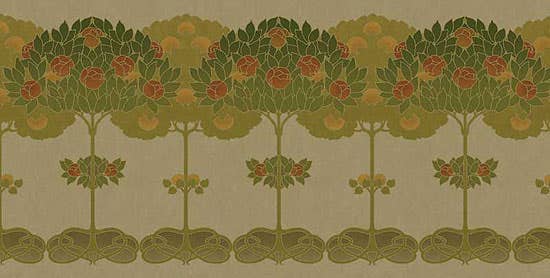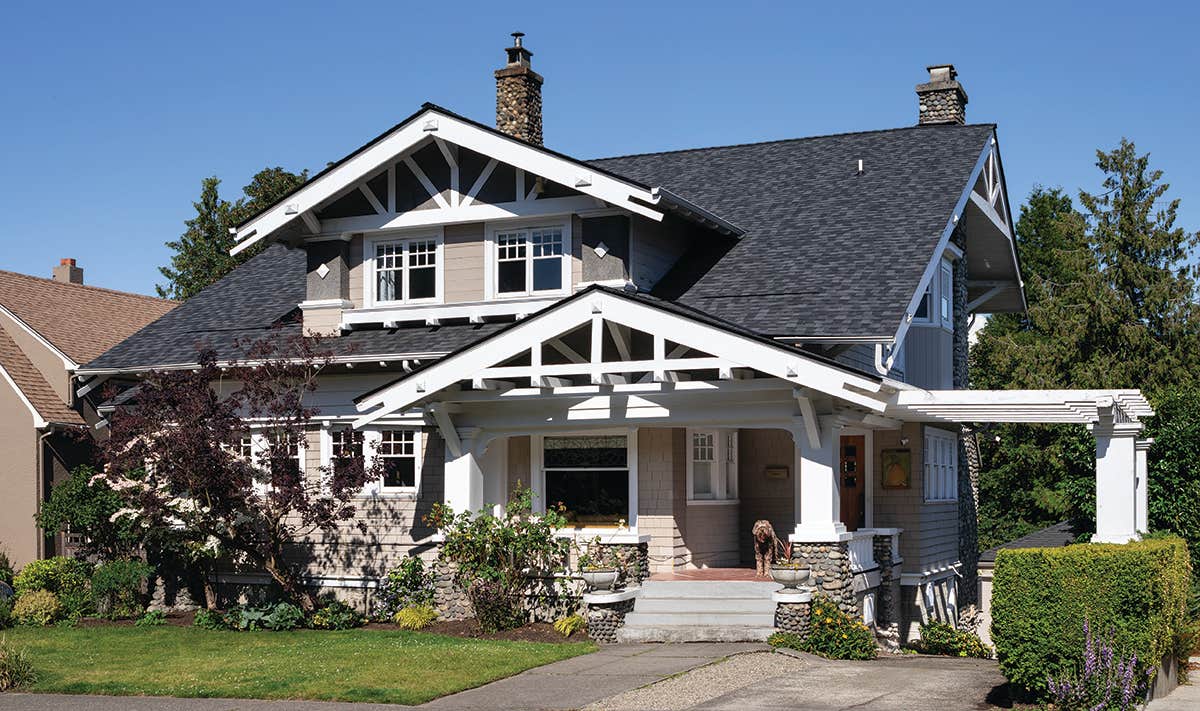The Profound Delight in Personal Expression
This new house in Sausalito might be called “Greene & green”: it’s a California Arts & Crafts revival design incorporating the practices of sustainable architecture and universal design
The couple’s early 20th-century house in Sausalito came with an empty lot in the rear, which they recognized as the ideal spot to build their retirement home. Amy Tan, a well-known novelist, and her husband, Lou DeMattei, a tax lawyer, worked with Michael Matsuura of Michael Rex Architects to imagine a light-filled retreat. All of them were inspired by Arts & Crafts-era California architects Greene & Greene, who designed Asian-inflected homes in harmony with nature. This lot has a sylvan setting, with century-old live oaks and spectacular views of Richardson Bay.
The house would incorporate the accessibility concepts of universal (or inclusive) design to make later years easier to navigate. Clients and architect also championed sustainability for the construction and maintenance of the new house, which is built with recycled and “green” materials including bamboo. The roof is overplanted with drought-tolerant succulents. A “live roof” is naturally fire-resistant, reduces noise, and prevents runoff—and it creates a more attractive view from higher ground.
The site was steep and small, so construction began with excavation to keep the building height low, which avoided impact on neighbors’ views and satisfied strict local ordinances. Main living spaces—living and dining areas, the kitchen—would be on the highest level to take advantage of the views and light. Bedrooms and offices would occupy the middle level, overlooking the bay, while the garage and storage spaces would be on the lowest level.
The overall design marries Asian elements to an Arts & Crafts aesthetic. The wood-framed great room is a pavilion floating above an organic stone base. Exterior columns of Western red cedar have a soft, elegant taper.
A great room was designed as the center of the house, with wide bands of glass allowing views of the bay to the east, a live-oak canopy to the north, and an intimate garden patio to the south. Lowering the ceiling on either side created alcoves for music and dining; the large space thus gained comfortable scale. Roof overhangs are deep, modulating the light, so the architect added a central skylight to balance natural daylight. At night, an electronic exterior shutter automatically closes, to reduce light pollution for the neighbors.
Ceiling beams have slightly different depths and align with the room layout to unify the design. The east–west beams align with the fireplace wall, while north–south beams align with the skylight, providing locations for overhead lighting.
Universal design is intelligent and discreet in the house. Wheelchair use may be accommodated by removable base cabinets under bathroom sinks and the kitchen cooktop. Cooktop controls are more safely placed on the cabinet face rather than near the burners on top. The freestanding kitchen island is movable to create space should a chair’s turnaround radius be needed. Bathrooms have curbless showers and teak grab bars. Door openings throughout are wide and have low thresholds.
Favorite design elements, many inspired by Asian architecture and arts, reappear throughout the house. A gentle upward curve at the entry gate and in the rafter tails under the roof reference ancient Chinese architecture; the curve is said to ward off evil spirits. To separate her office from the master bedroom, Amy Tan had elm-wood screens carved in Shanghai. Like an Arts & Crafts colonnade, the screens effectively separate the spaces but, with a tempting glimpse of the next room, add mystery and visual interest. Japanese temple railings inspired removable wood rails on built-in bookcases.
After researching various decorative treatments for beamed ceilings, Amy and her architect simplified the look with low contrast, installing bamboo reeding between the beams. (It’s the same fabric commonly used for window blinds.) It’s a practical solution, too, adding warmth and acoustical insulation as it furthers the Asian sensibility in the room.
Decorative pendant ceiling lights and sconces were custom designed with Japanese paper shades. The ancient Chinese motif of cracked ice, representing spring and renewal, appears in the vanity counter in the powder room.
Aesthetic for a Kitchen
Amy Tan’s love of Chinese and Japanese antique furniture guided design of the kitchen. Base cabinets are modeled after a Japanese tansu (a chest of drawers or a cabinet), with slatted doors and tansu hardware black-iron pulls and latches. An antique Chinese butcher’s table with wide, cantilevered ends became the model for the kitchen island, which can be used as a serving counter with stools tucked beneath. Countertops were made from ancient limestone slabs with fossils. The subway-tile backsplash has a crackle glaze reminiscent of Asian ceramics.
Brian D. Coleman, M.D., is the West Coast editor for Arts & Crafts Homes and Old House Journal magazines, our foremost scout and stylist, and has authored over 20 books on home design.




