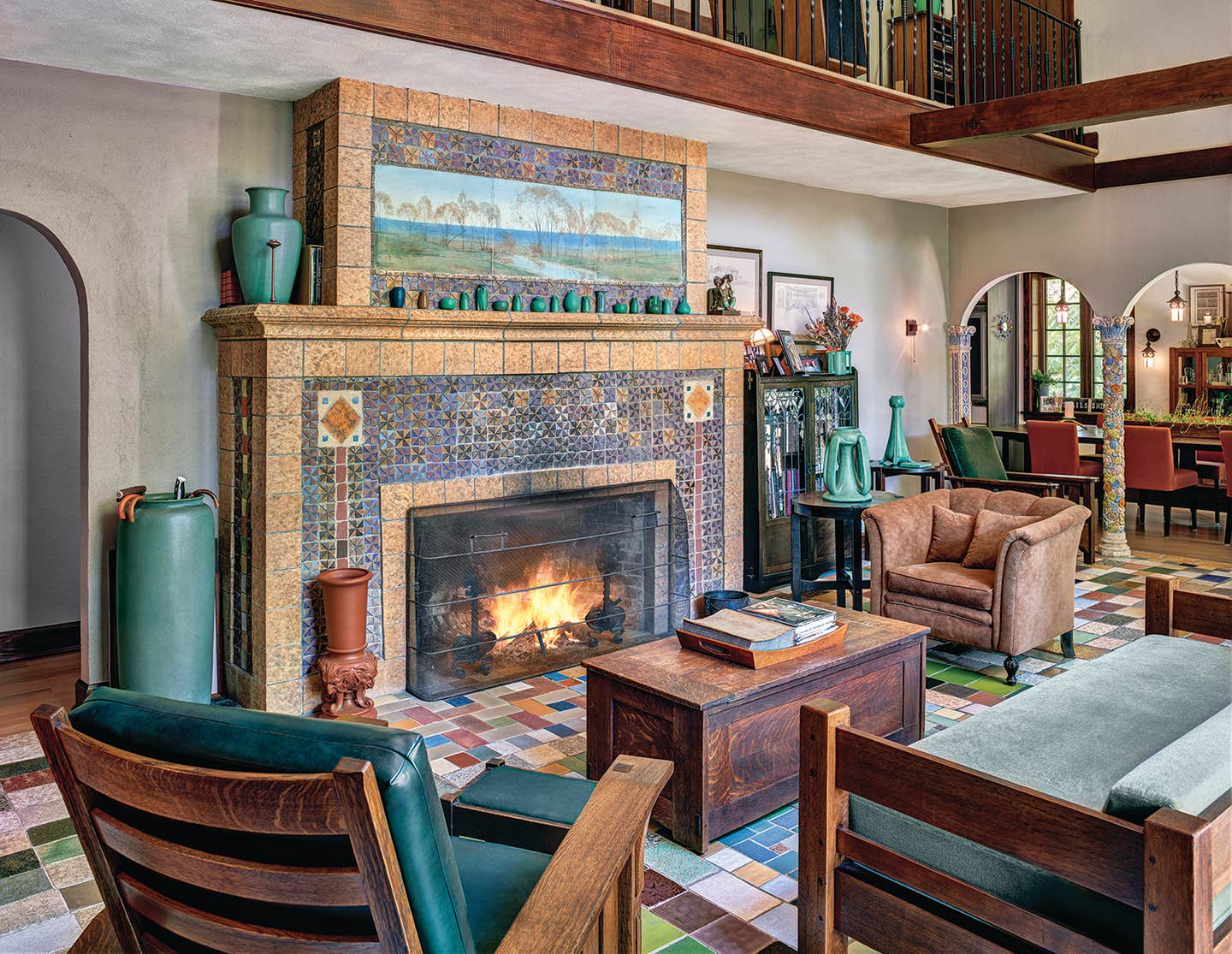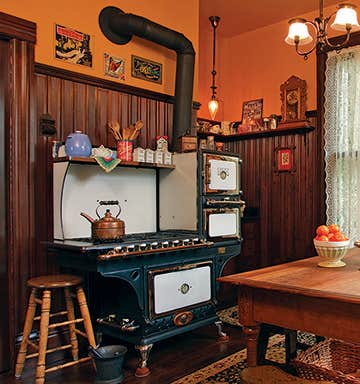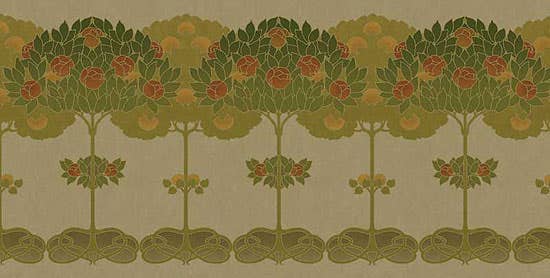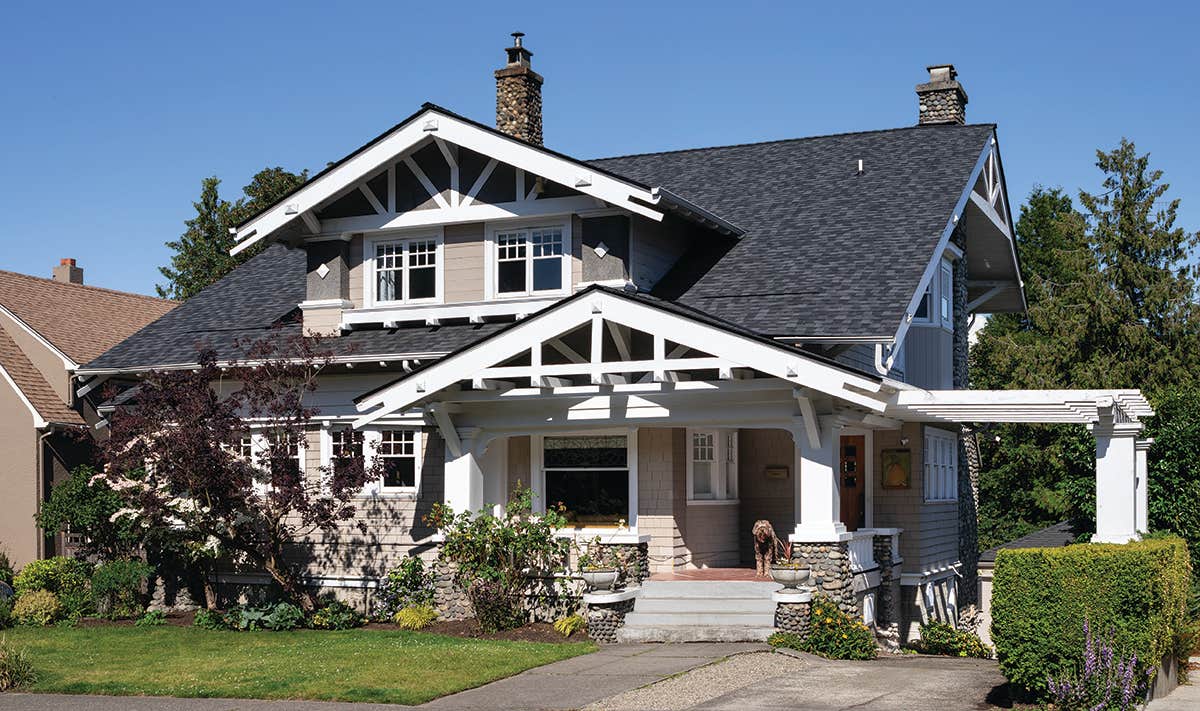Woodwork & Finishes for the Craftsman Home
Woodwork and trim are style-defining characteristics of bungalows, Tudors, and other houses of the Arts & Crafts period.
Consider these comebacks in woodwork and interior trim:
The colonnade: A true leitmotif of the period’s interiors, these open-plan room dividers are back in a big way. Old ones are no longer removed but instead stripped and refinished; new ones are popular in revival homes. Room-dividing colonnades usually appear in mirror-image pairs, the two sides often surmounted by a beam or an arch. Pillars may be set atop a pedestal wall that’s knee- to chest-high, perhaps incorporating built-in bookcases, glass-fronted china cupboards, or a bench seat. Both round classical columns and square “bungalow” pillars appeared in period millwork catalogs; colonnades of oak or chestnut were clear-finished. Painted colonnades, too, were in evidence and are particularly popular in the modern revival.
The breakfast nook: It seems every bungalow book, kitchen advertisement, house plan, and millwork catalog of the period featured an eating nook, cozy and often with whimsical detail. How many of them were actually built is up for question; adorable in illustration, they were a woodwork add-on that didn’t always make it to construction. The ones that did were ripped out during the inevitable kitchen remodelings that followed. But the nook is back in vogue, desirable both for restored bungalow kitchens and in new homes designed to be small and efficient (or just nostalgic).
The Arts & Crafts staircase: For decades there have been two “default styles” for staircases: Colonial Revival and Modern. Today new houses are likely to have craftsman-built stairs, often in hardwoods like oak, with Craftsman, Mission, or Art Nouveau styling. In old houses, the staircase is a style- and era-defining element. Even when doors, mantels, and trim have been lost to time, the staircase can provide clues for restoration.
Kitchen half-doors: Quaintly scalloped half-doors once served a practical purpose, hiding the under-sink plumbing while providing ventilation around sweaty pipes. Perhaps the open space also discouraged vermin from nesting in the warm, moist cabinet. There was a lot of variation in the patterns cut into hinged half-doors, found mostly in kitchens of the 1920s and 1930s. Before this era, sinks were wall-hung or on legs; in the 1940s and ’50s, the cabinet was ventilated with a slot or a perforated metal grille. By the 1960s, with base-cabinet floors raised above the toe-kick, under-sink doors could be solid.
Style-specific trim: “Arts & Crafts” is not so much a style as an umbrella term for an approach to design and living. It encompasses such style conventions as Mission Revival, Stickley-related Craftsman, Midwestern Prairie School, California Bungalow, and English design from William Morris to Charles Rennie Mackintosh. Houses of this period (ca. 1890s–1930) often have woodwork that’s a clear indication of style and even region.
That kind of specificity is back, as the Arts & Crafts Revival becomes more and more sophisticated. Look for doors and trim right out of The Craftsman magazine; Prairie School window assemblages and flat moldings; Tudor mantels and staircases; Asian-inspired woodwork and built-ins in the manner of famous Pasadena architects Greene & Greene.
Patricia Poore is Editor-in-chief of Old House Journal and Arts & Crafts Homes, as well as editorial director at Active Interest Media’s Home Group, overseeing New Old House, Traditional Building, and special-interest publications.
Poore joined Old House Journal when it was a Brooklyn-brownstoner newsletter in the late 1970s. She became owner and publisher and, except for the years 2002–2013, has been its editor. Poore founded the magazines Old-House Interiors (1995–2013) and Early Homes (2004–2017); their content is now available online and folded into Old-House Journal’s wider coverage. Poore also created GARBAGE magazine (1989–1994), the first unaffiliated environmental consumer magazine.
Poore has participated, hands-on, in several restorations, including her own homes: a 1911 brownstone in Park Slope, Brooklyn, and a 1904 Tudor–Shingle Style house in Gloucester, Massachusetts, where she brought up her boys and their wonderful dogs.








