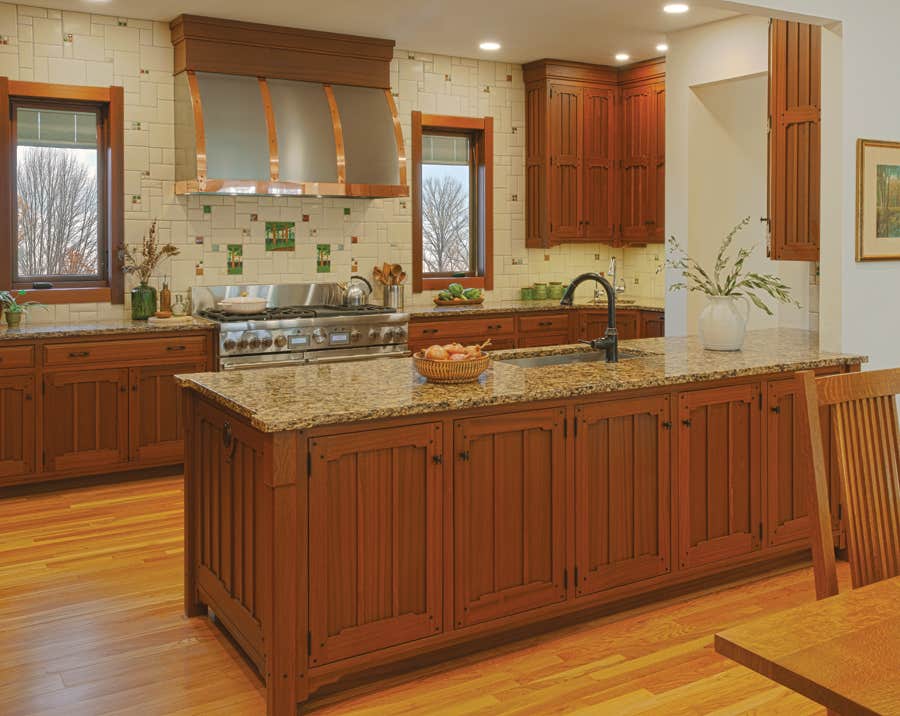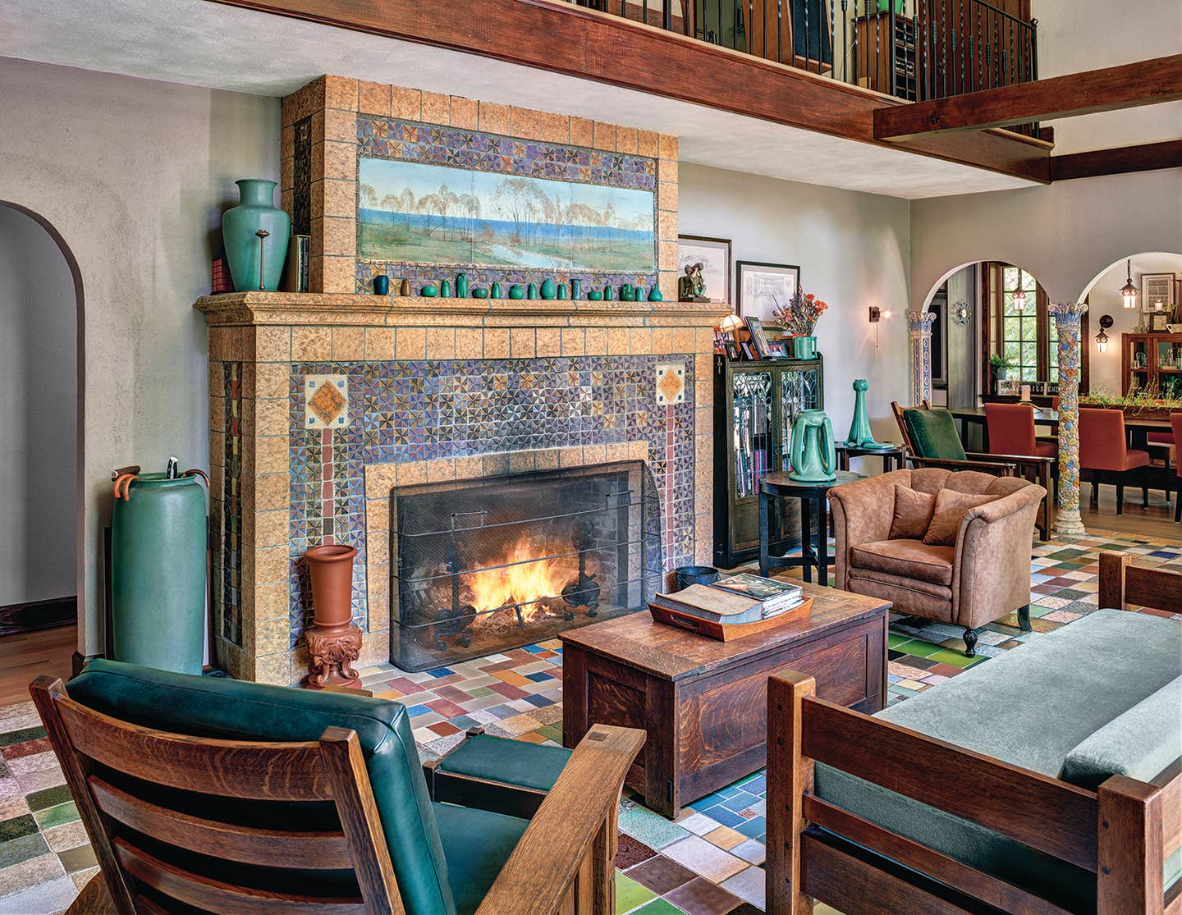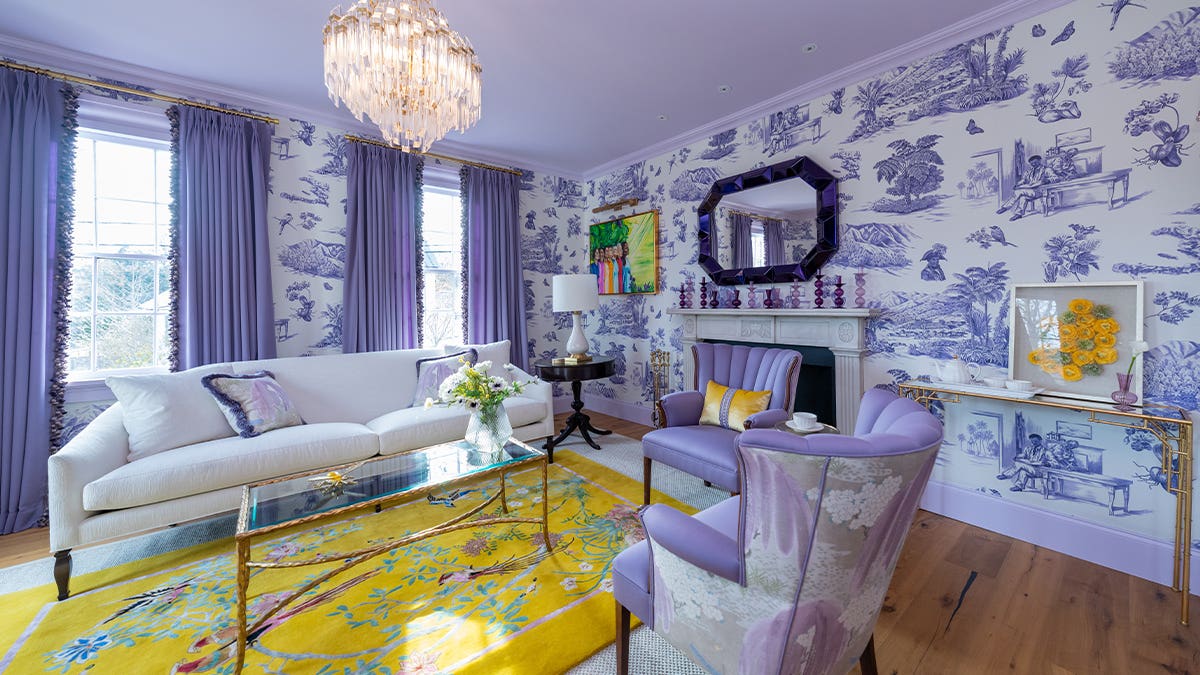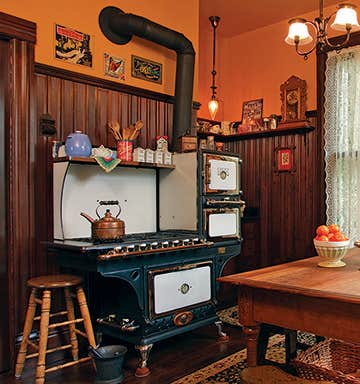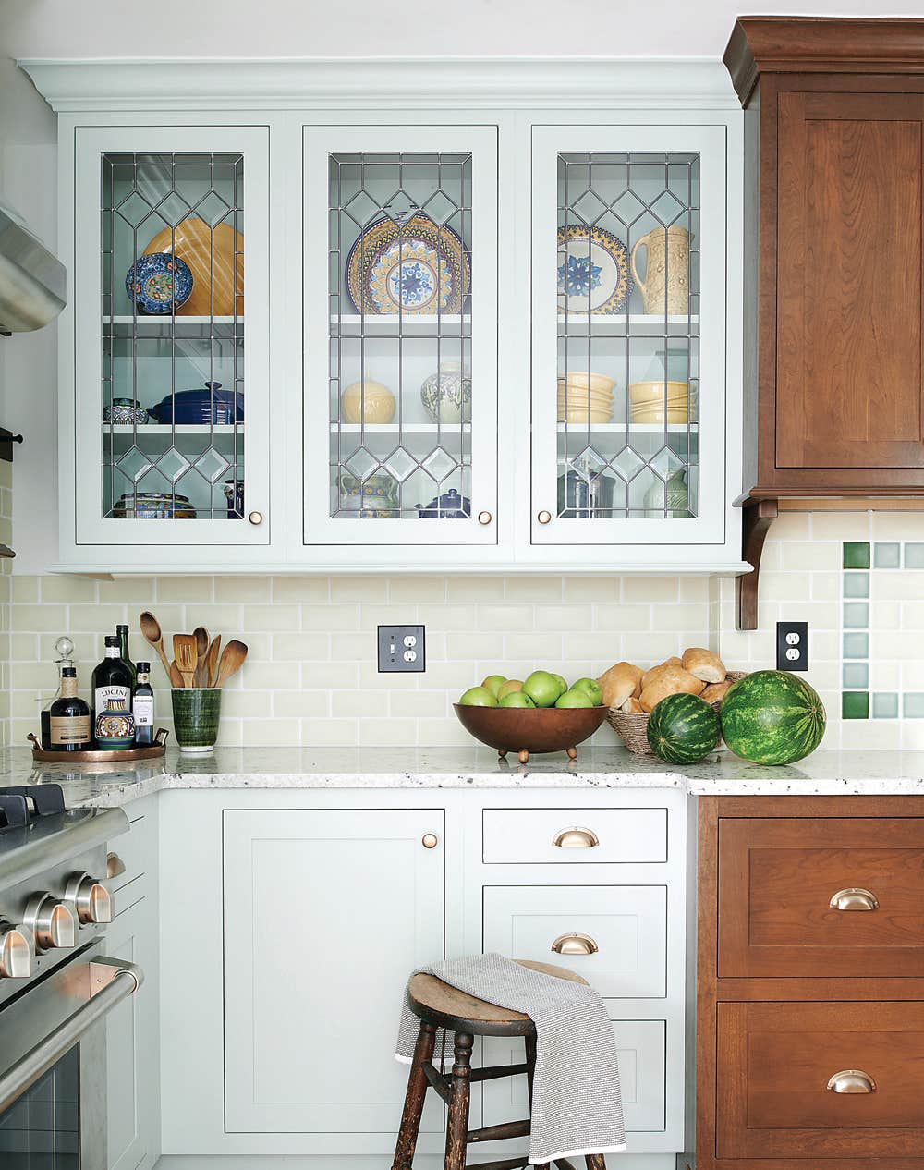Bungalow Bathroom Tile
This bungalow bathroom gets a fresh look with a whimsical tile restoration.
The biggest project in this house restoration had been the kitchen, which had lost all its original details. The indomitable homeowner, Roseann Ferrini, tackled the bathroom next. The 1,200-square-foot bungalow has just one bath, so the room had to be efficient. At the same time, Roseann was able to splurge somewhat—on tile.
“It’s all about the tilework in these old bathrooms,” Roseann says. “That’s what makes them so amazing.” She began by searching for the perfect decorative relief tiles, used here as the wainscot cap. When she found the water lilies, Roseann had her vision. “I liked a water theme for a bathroom,” she explains. Over the pedestal sink, one relief tile depicting storybook frogs adds just a touch of whimsy.
She worked the rest of the tiling around the decos. The water lilies even set the pink and green color scheme. “I wanted a bathroom with color, which is appropriate for the 1920s and ’30s, but I chose a more subdued—or tranquil—palette in line with today’s taste,” Roseann says. Subway tiles in the wainscot have a pastel green glaze; the walls above are soft in ‘Shell Pink.’
For the floor, “I knew I wanted small mosaics,” she says, “and I liked the soft gray tones of this herringbone pattern. It’s Carrara marble.” Roseann insisted on the curved ceiling in the bathtub nook, a tribute to 1930s bathroom style. The nook ceiling is embellished with a darker stripe and relief tiles that have a vaguely Moorish design—“I was influenced by a tin ceiling pattern, actually,” Roseann says.
Jane Powell’s book Bungalow Bathrooms, which advocates using white fixtures, hard sanitary surfaces, and nickel fittings, was Roseann’s primary guide for the design. Owing to her use of antique and vintage items, too, the room feels as though it’s original to the house. The Art Deco sconces around the mirror and the overhead light fixture are refurbished antiques.
The room is small, just 6'8" x 7'8" after the renovation. A good layout allowed room for installation of a 60" bathtub and a floor-to-ceiling linen cabinet (behind the tub niche and across from the toilet). Textured glass in the cabinet blurs its contents without blocking off that corner of the room.
Before, a closet in the bedroom gobbled a chunk out of the corner of the bathroom it adjoined. By moving the bedroom closet a few feet down the wall, this minor renovation “squared up” the bathroom to its full dimensions. The owner also closed off a door that had opened directly between the bedroom and the bath, giving her a continuous wall and more usable space in each room.
Resources:
Tile designer Rene Yang, Tile Showcase, Watertown, MA
Contractor Dovercraft Inc., Wellesley, MA
Lily/frog tiles Original Style
Field tiles Quemere International
Pedestal sink ‘Mercer’ by Toto USA
Faucet ‘Astor’ by Newport Brass
Hardware Emtek
Cabinet glass ‘Florentine’ by Wissmach Art Glass
Paint ‘Shell Pink,’ from Benjamin Moore
Patricia Poore is Editor-in-chief of Old House Journal and Arts & Crafts Homes, as well as editorial director at Active Interest Media’s Home Group, overseeing New Old House, Traditional Building, and special-interest publications.
Poore joined Old House Journal when it was a Brooklyn-brownstoner newsletter in the late 1970s. She became owner and publisher and, except for the years 2002–2013, has been its editor. Poore founded the magazines Old-House Interiors (1995–2013) and Early Homes (2004–2017); their content is now available online and folded into Old-House Journal’s wider coverage. Poore also created GARBAGE magazine (1989–1994), the first unaffiliated environmental consumer magazine.
Poore has participated, hands-on, in several restorations, including her own homes: a 1911 brownstone in Park Slope, Brooklyn, and a 1904 Tudor–Shingle Style house in Gloucester, Massachusetts, where she brought up her boys and their wonderful dogs.




