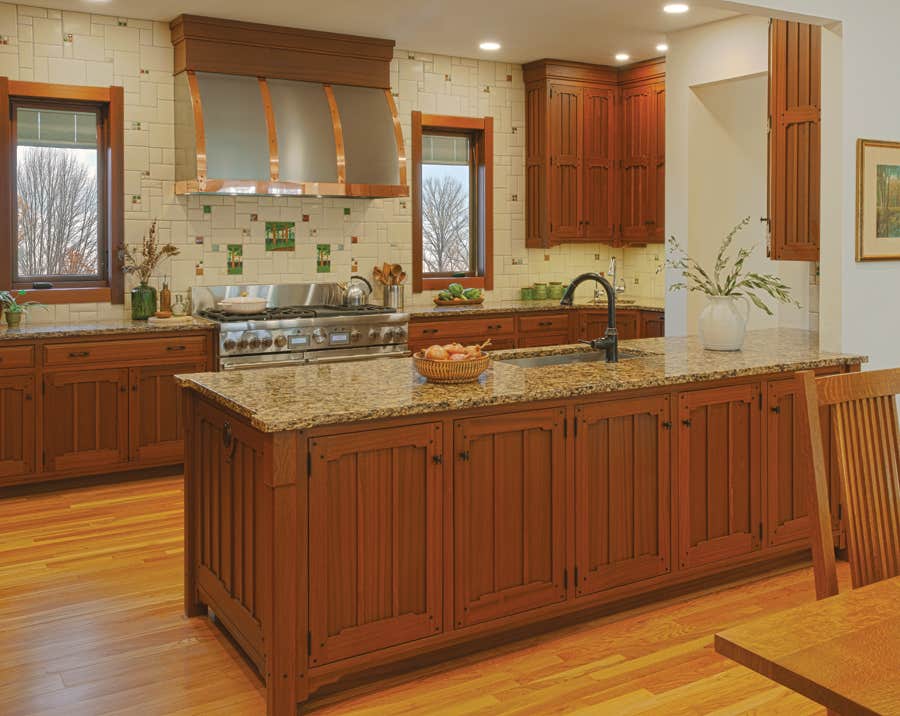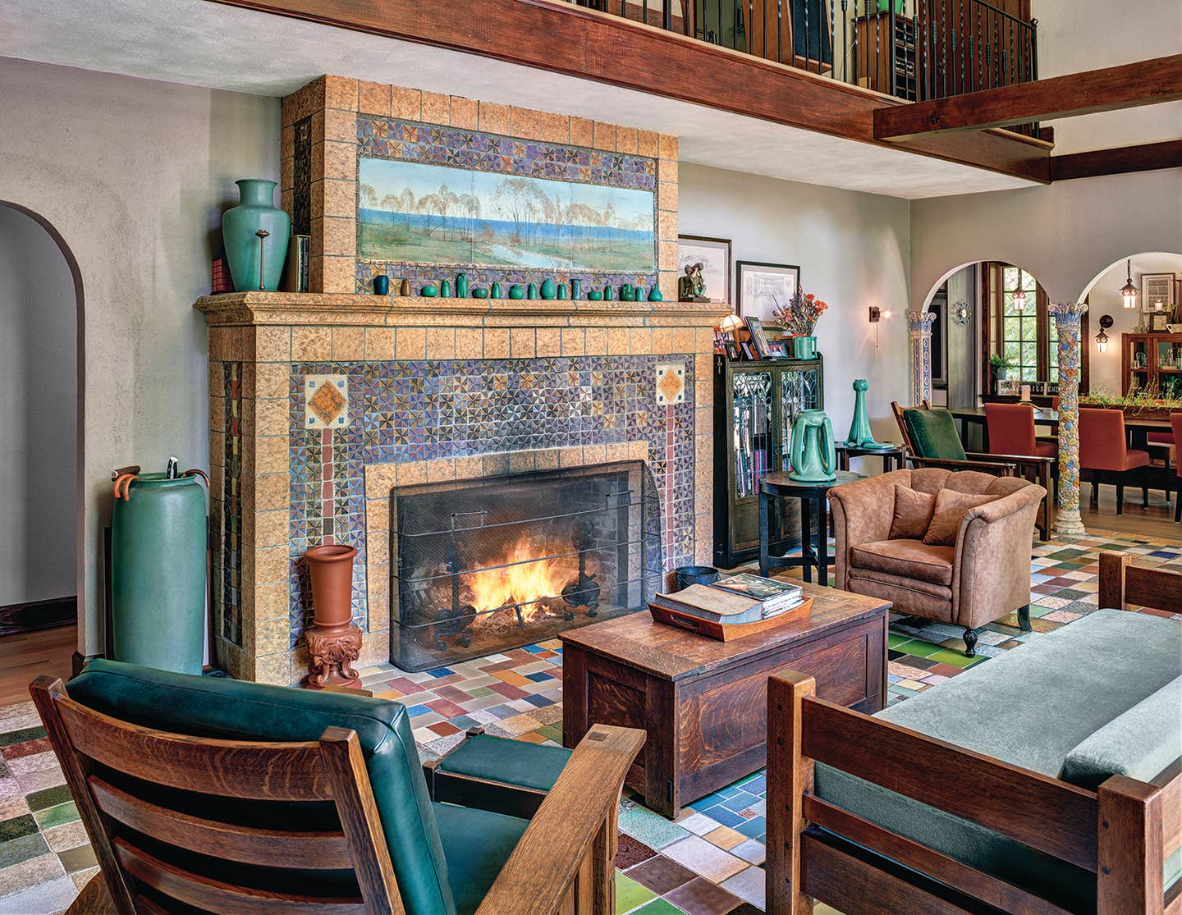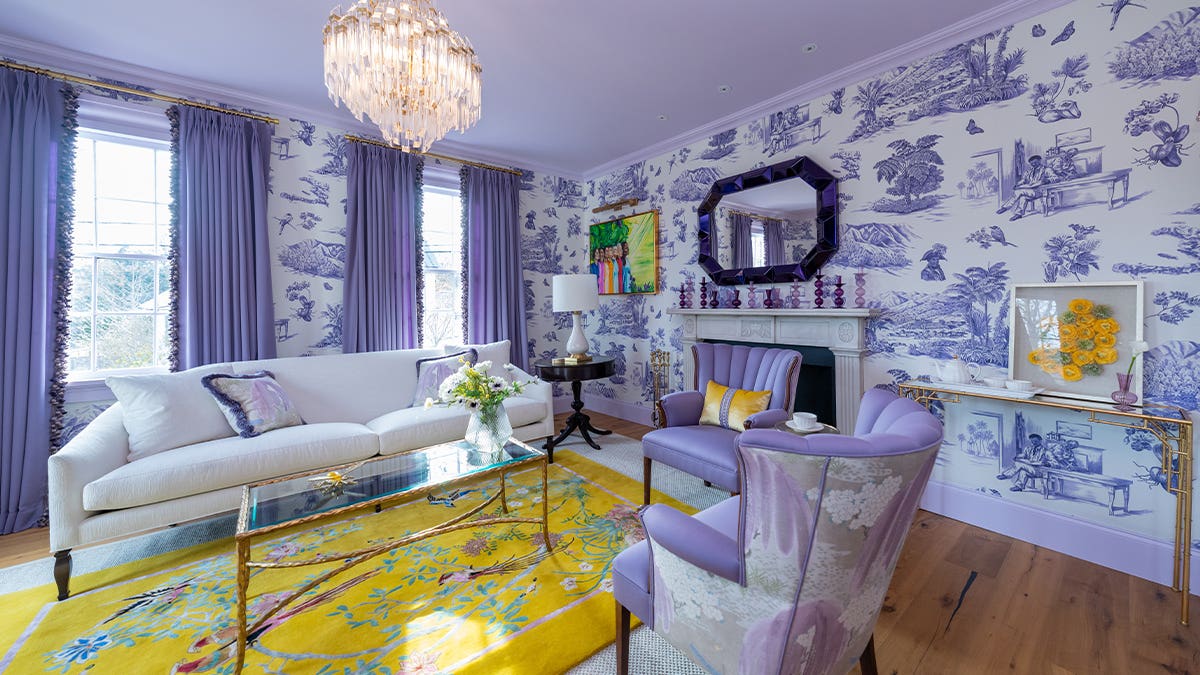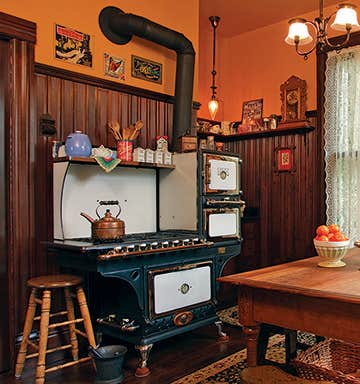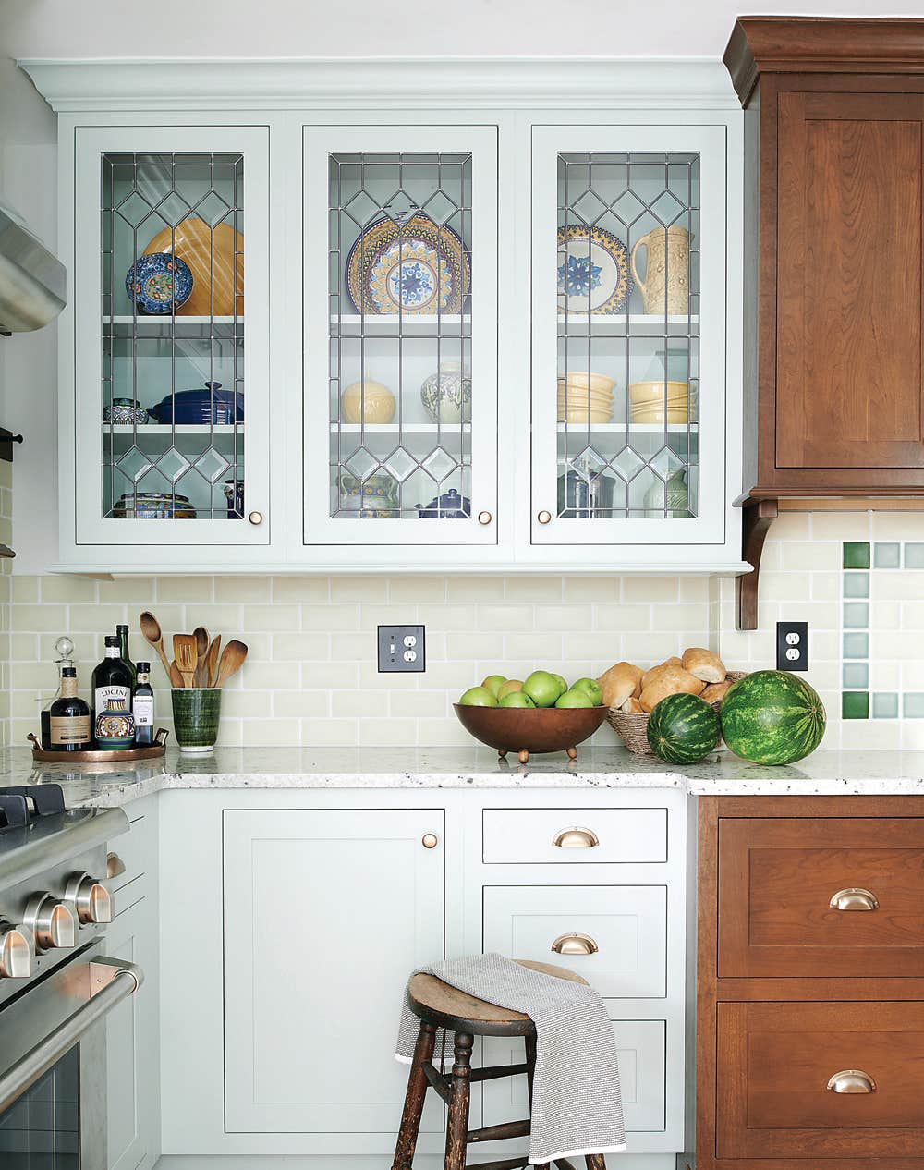Inspired Bathrooms
It’s a rare old house where the bathrooms haven’t suffered from make-dos and ill-advised alterations over the years. You will likely have to remodel. It takes knowledge, and also imagination, to make a new bathroom look as if it belongs.
Even when parts of an original bathroom are intact, sometimes salvaging the remaining bits and pieces is beyond hope or desire. That was the case in a 1910 house in Pasadena’s Bungalow Heaven neighborhood.
The owner wanted an all-new bath that was modern and contemporary but still spoke to the age and style of the house. For inspiration, he and contractor Neil Larson turned to the Asian-inspired designs of Charles and Henry Greene, whose Ultimate Bungalows in Pasadena frequently show such influence.
The result is a calm, masculine, Zen-like space, with high walls of light-green, crackle-glazed tile. Relocating the original five-panel door made it possible to squeeze an air-jet tub, walk-in shower, and ample, custom-made bamboo veneer vanity into the compact, 7' 6" by 9' footprint. (Re-using the original door, which is narrower than called for by modern building codes, helped save precious inches.)
Larson added Prairie-style-inspired grids to new horizontal clerestory windows. Despite its diminutive size, the bathroom is loaded with high-end features, including a Dornbracht shower system with an overhead rain shower and side and hand-held sprays, all of which adjust to the same temperature automatically. There’s even a whisper fan that runs continuously and unobtrusively. The Alape sink has an unusual slanted basin and slot drain.
Sources
Contractor Neil Larson, Splinters Construction, Pasadena, CA.
Wall and floor tile from Mission Tile West
Windows by Marvin Windows & Doors
Bamboo vanity by Spanish Galleon Cabinetry, San Gabriel, CA
Sink by Alape
Bathtub Origami air jet bath by Bain Ultra
Bath and shower fittings from Dornbracht
Toilet by Toto
Few would have been able to envision the pitch-perfect black and white bath now in an old Pasadena cottage, given the Disco-era disaster that preceded it: suede walls, shag carpet, and a baby-blue soaking tub.
Owners Pamela and Richard Mahan rubbed that image out and made a conscious effort to pick fittings, fixtures, and finishes that would have been in wide use ca. 1900–1920. The makings include white porcelain pedestal sinks, high wainscots of beadboard painted a crisp white, and white hex floor tiles. Richard, who says he has always loved black toilet seats (think pre-World War II hotel baths), insisted on the same for the W.C.s, even though the dark seats had to be ordered from an industrial source. To give the almost-all-white room definition, the couple specified dark charcoal grout for the white hex floor tile. “The black seemed to make everything come to life,” says Richard.
The plan is especially ingenious for a small house. Working within the footprint of what had been two bathrooms, the Mahans created an extended luxury suite that can be divided when necessary into main and guest baths. An added bonus: there is a shower for him, and a deep soaking tub for her.
The powder room in the same house was inspired by the dark colors and rich textures found in antique houses in Southern California. Thick, handmade tiles in shade-shifting greens recall the glazes of Grueby Pottery, the legendary Arts & Crafts tile and pottery maker. Bas-relief pine cone tiles and a scenic “bear” tile add more texture, as do accessories like tramp-art frames on pictures and the mirror. Other fittings include a hammered copper bowl resting on a tapered washstand collected from an Arts & Crafts-era church.
Sources
Architect Rob Tyler, Pasadena, CA
Contractor Scott Lightfoot, Lightfoot Studios, Pasadena, CA
Lighting, push-button switches from Rejuvenation
Sinks, toilets by St. Thomas Creations
Wall-mounted faucet by California Faucets
Tiled Powder Room wall and floor tile by Pratt & Larson, through Mission Tile West
Mary Ellen Polson is a creative content editor and technical writer with over 20 years experience producing heavily illustrated know how and service journalism articles, full-length books, product copy, tips, Q&As, etc., on home renovation, design, and outdoor spaces.




