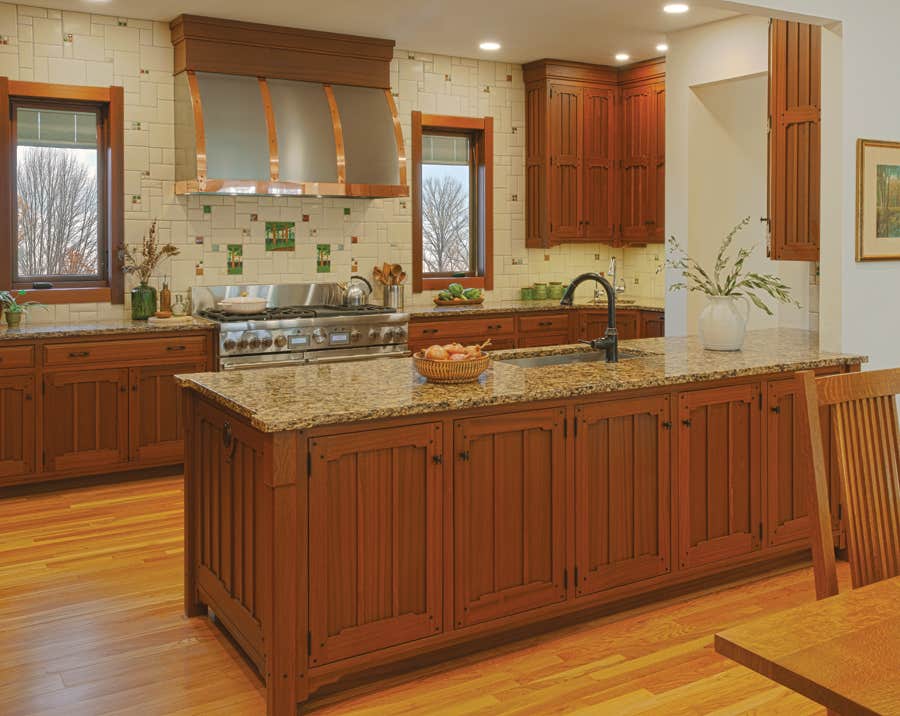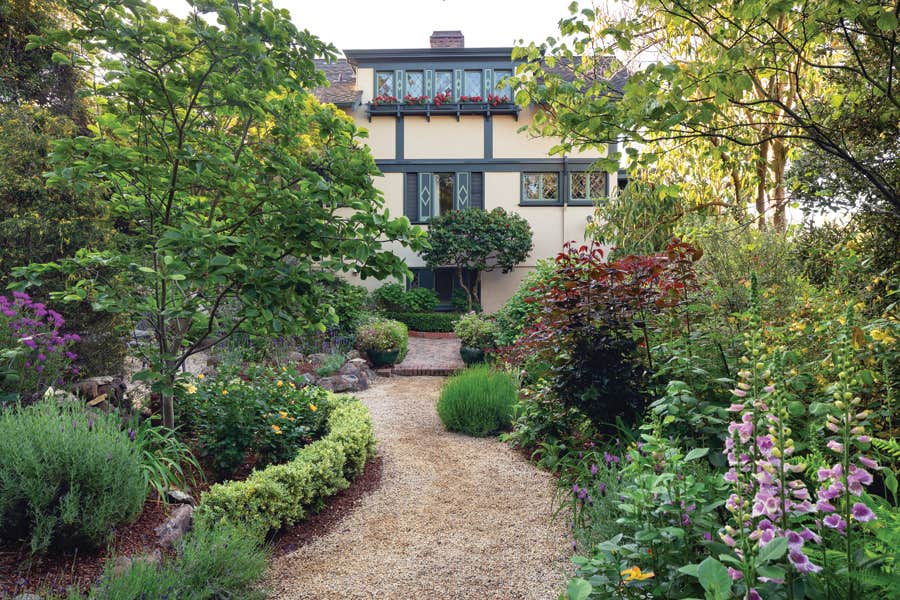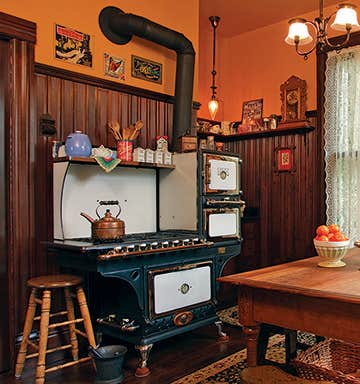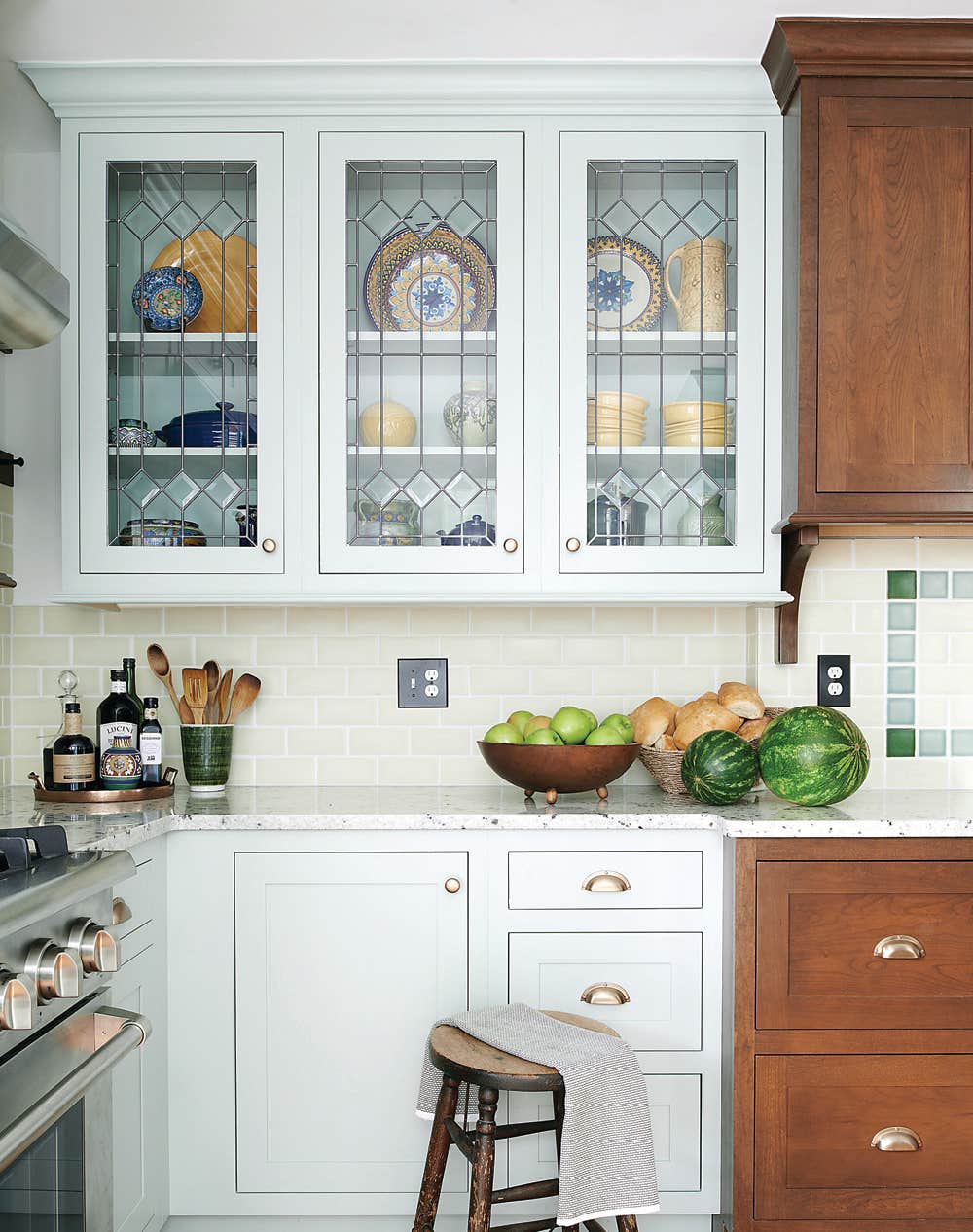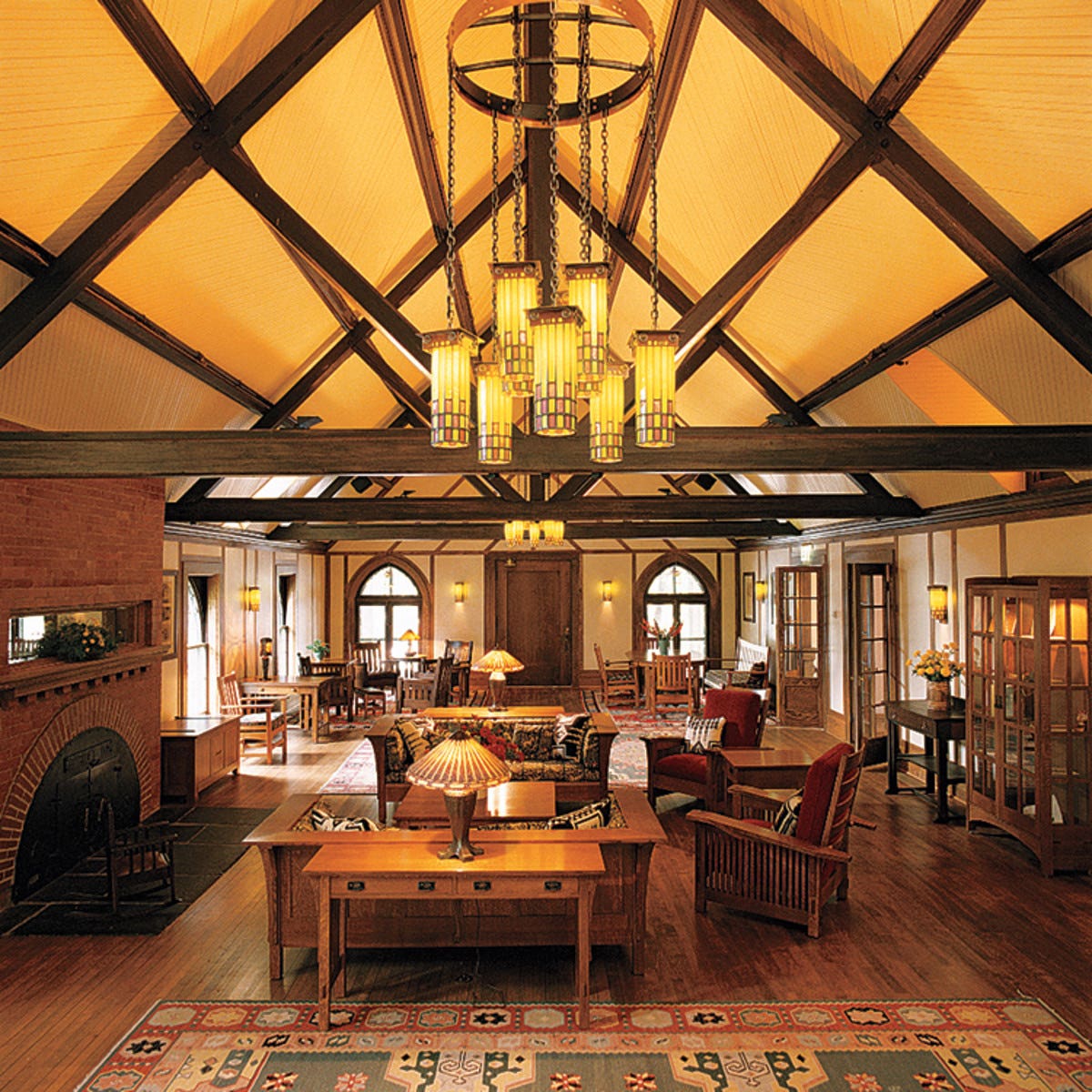Jewel-Box Kitchen
Framed by a stepped arch, this gem of a kitchen stars in the sensitive renovation of a 1920s bungalow.
When you own the perfect house in the right place, you’ll never let it go. Owners Scott and Tracey McCulloch had rented out the 1920s “builder’s bungalow” they loved for more than a decade before they returned to Portland, Oregon, to retire to their forever house.
Over the years, the compact, 1,400-square-foot house had been stripped of most of its charm; one of few remaining elements was a stepped archway between the living and dining rooms. When the couple called in designer Wade Freitag of Craftsman Design and Renovation, they knew they wanted a new kitchen that opened to the dining room, a master suite on the main floor, and a downstairs sitting room—if he could find the space.
“I saw it as an opportunity to do something on a small scale that nevertheless works for how we live now,” says Frietag, “and without changing the character of the old house.” Needless to say, the desired configuration wasn’t there yet. Though roomy, the kitchen was cut off from the dining room and compromised by multiple entrances and exits. A stairway to the outdoors had been crammed into a corner.
Removing the staircase provided a space just deep enough to create an alcove for a new refrigerator. Opening up a passageway where the old fridge had been connected the kitchen to the new sitting room. Even though the passage is slightly wider than standard door width, the bank of cabinets along that wall gained precious inches of space. The opposite wall space is finished with new, period-appropriate cabinets and stylish and functional appliances. The new sink retains its proper place beneath a window. Perhaps the best part of the kitchen is the new arched passageway leading into the dining room. Modeled on the existing arch between the dining and living rooms, it looks absolutely original.
In fact, other period details elsewhere in the house look original, too—although almost none were present when the renovation crew arrived. For instance, there had been no formal entry. The present front door, which was not changed, had opened directly into the living room, in front of a door to the staircase to the second floor. Moving the living room wall in a few feet allowed the design team to remove the extra door and open up the stair, making space for a small foyer with a colonnade. More space was found for an entry closet, and another closet in what is now the master suite.
Wade Freitag and his team discovered the pattern for the charming door and window casings through careful examination of nooks and crannies before renovation began. “All of the mouldings in the house had been either whacked or hacked. We found the [model for replicating] door trim inside a back closet.”
As is common in bungalows of the era, the rustic mortise-and-tenon pattern was also repeated in the new colonnade, tying it to the rest of the trim. Cues for replacing the long-gone mantel came from the only original built-in, a hutch in the dining room. Built-in bookcases flanking the fireplace are new, too.
Surprisingly, the McCullochs got everything on their wish list without expanding the house’s original footprint. (There’s even a tiny bathroom now between the two upstairs bedrooms.) Now enjoying their own house, Scott and Tracey say they reveled in the renovation process. “We feel so much more connected to this house now,” says Scott.
Mary Ellen Polson is a creative content editor and technical writer with over 20 years experience producing heavily illustrated know how and service journalism articles, full-length books, product copy, tips, Q&As, etc., on home renovation, design, and outdoor spaces.




