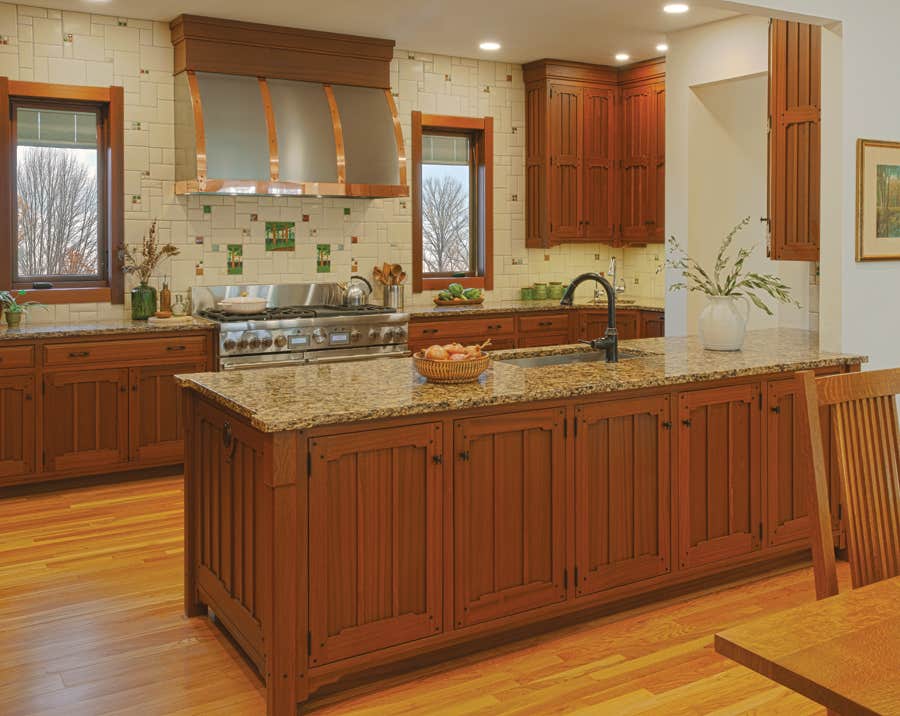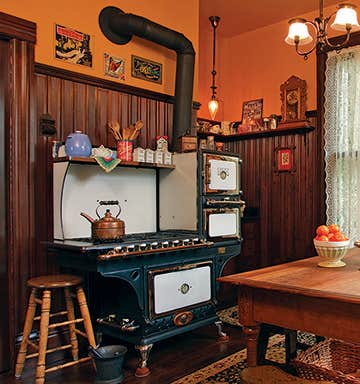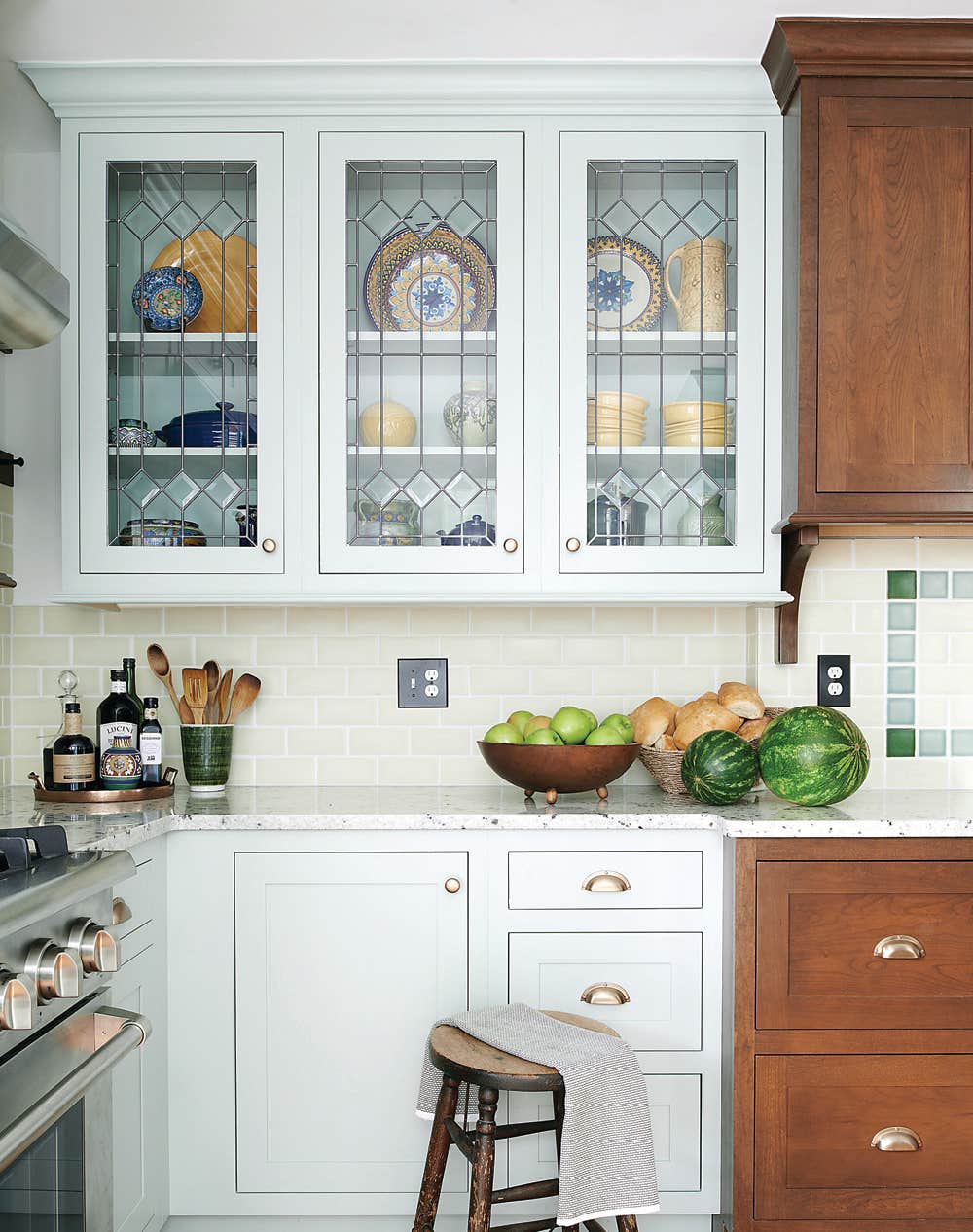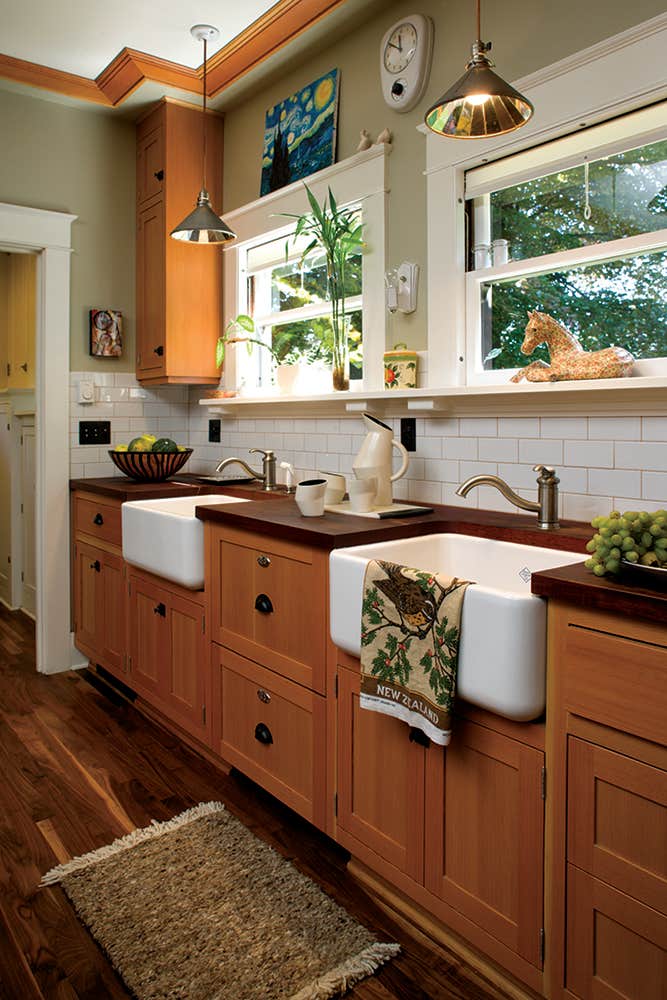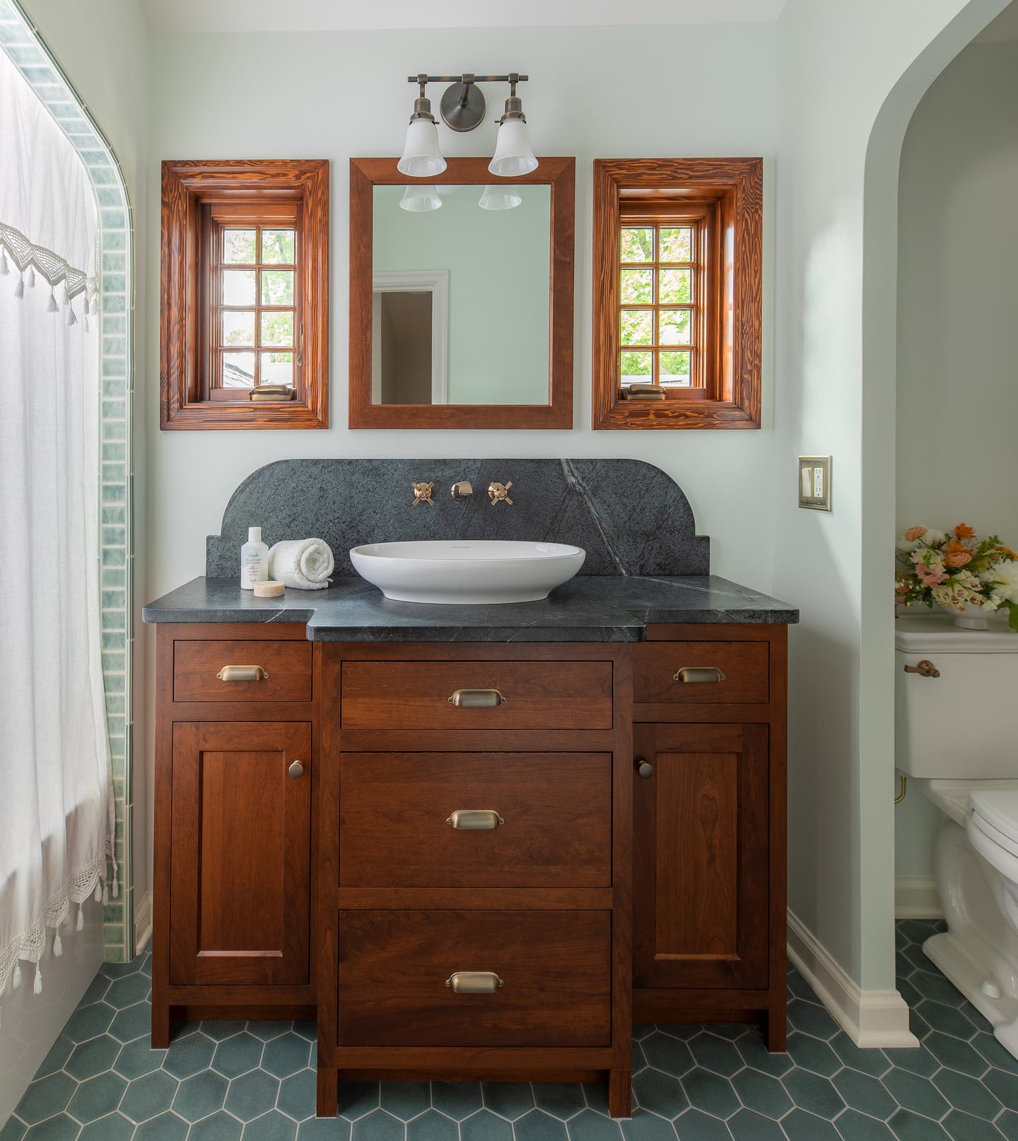Kitchen Design for their Forever House
A DIY couple creates a functional kitchen that looks as if it might have survived since the 1920s. It’s cozy, and it matches the house.
We wanted a kitchen that looked as though it might have been here in the 1920s,” says Shirley Erstad. That’s the genius of this new kitchen: although it’s new, it is convincing, handsome, and functional, outfitted with its original oak millwork, leaded-glass windows, and built-ins. The transition from living or dining room into the kitchen is seamless. The entire house looks like a lovingly maintained period piece.
For their “period” kitchen, Rich and Shirley used antique appliances, lighting fixtures, and plumbing fittings, but they cleverly integrated them with top-of-the-line contemporary elements. The refrigerator, for example, is an original 1927 GE Monitor Top. Beside the 1924 sink, however, are freezer drawers, hidden behind wood cabinet doors.
“The freezer in the old refrigerator is miniscule, and it needs to be defrosted periodically,” Rich says. “But that refrigerator measures 17 cubic feet and is very quiet and efficient. It has the original coolant and a newer motor that probably dates to 1938.” The Reliable gas stove, too, dates to the 1920s.
Erstad built the cabinet over the refrigerator, basing the design on a desk owned by the Finnish composer Sibelius. Sonos wi-fi speakers are hidden inside vintage radios in the cabinet.
The kitchen floor posed its own challenges. They wanted 6"-square linoleum tiles in period-correct colors, but they no longer exist. So they found 12" commercial vinyl tile in Chicago, in the right light and dark-brown combination, and had them laser cut to precise 6" squares.
Hiding the Modern, Designing a Credible Period Room
This kitchen may look a hundred years old, but it has all modern necessities. “The only visible new thing is the smoke detector,” Rich says. The big appliances are indeed vintage. Contemporary items, like modern freezer drawers, are camouflaged or hidden behind cabinet faces. USB chargers were included inside cabinet drawers—handy, but invisible. Electrical outlets are minimized with the use of an inset Wiremold strip beneath upper cabinets. To the right of the sink, the dishwasher is faced to look like two deep drawers.
The Erstads skipped an island in favor of a kitchen table. Blue-green paint on the pantry cabinets creates the look of a kitchen dresser. Countertops are both marble and black granite—an unfitted look that seems evolved over time.
The kitchen remains in scale with the house, and in its original location. Materials used were common between 1912 and the 1930s. Cabinets have inset, not overlay, doors and drawers. Lights are converted gaslight or early electric fixtures, and flooring is a resilient checkerboard.
Regina Cole is an author and freelance writer for national and regional magazines on all aspects of architecture, interior design, landscape design, and yacht design. Cole specializes in historic architecture and period interiors.
Her work has appeared in a large number of publications, including the daily and Sunday Boston Globe, Interior Design, Old House Journal, Ocean Home, New Old House, Traditional Building, New England Home, Design New England, Maine Boats, Homes and Harbors, Forbes.com, and others.
She has been honored with a number of national writing prizes, including the Association for Garden Communicators Silver Award for a Magazine Article, the National Association of Real Estate Editors Silver Award for Best Residential Real Estate Story in a Daily Newspaper, and the National Association of Real Estate Editors Gold Award for the Best Architecture Story.



