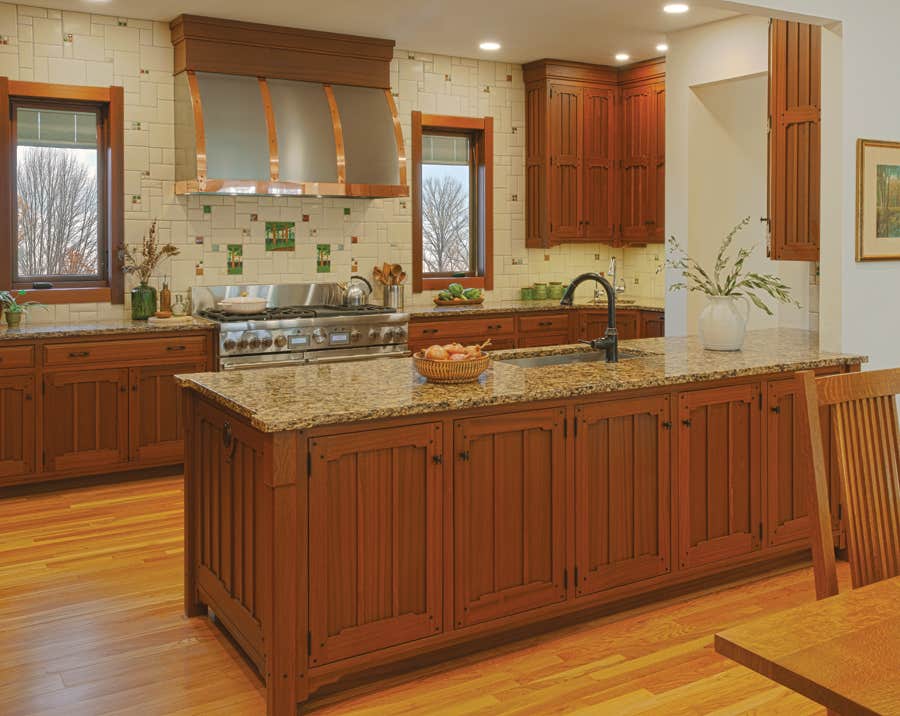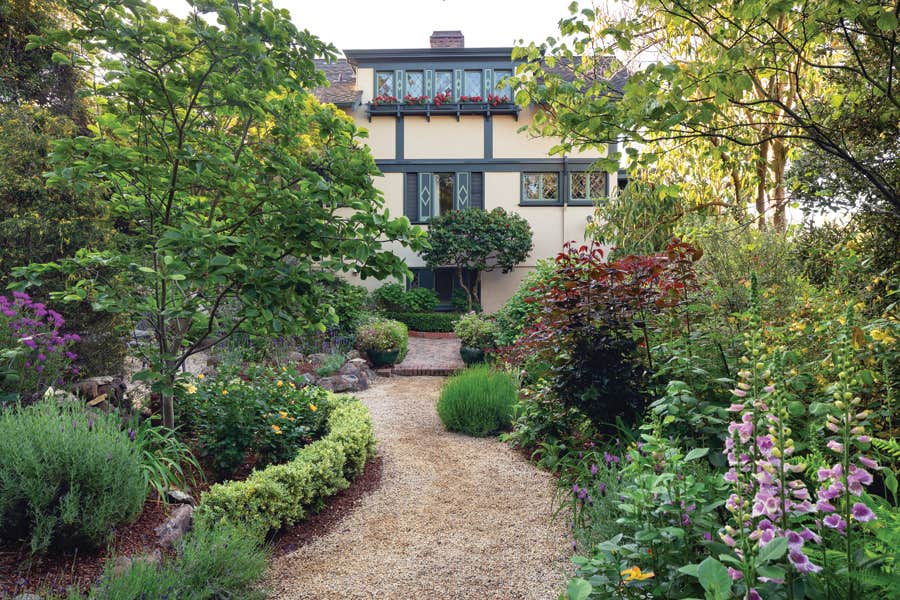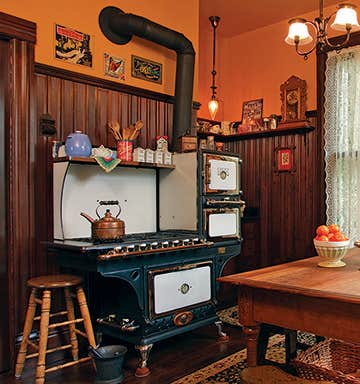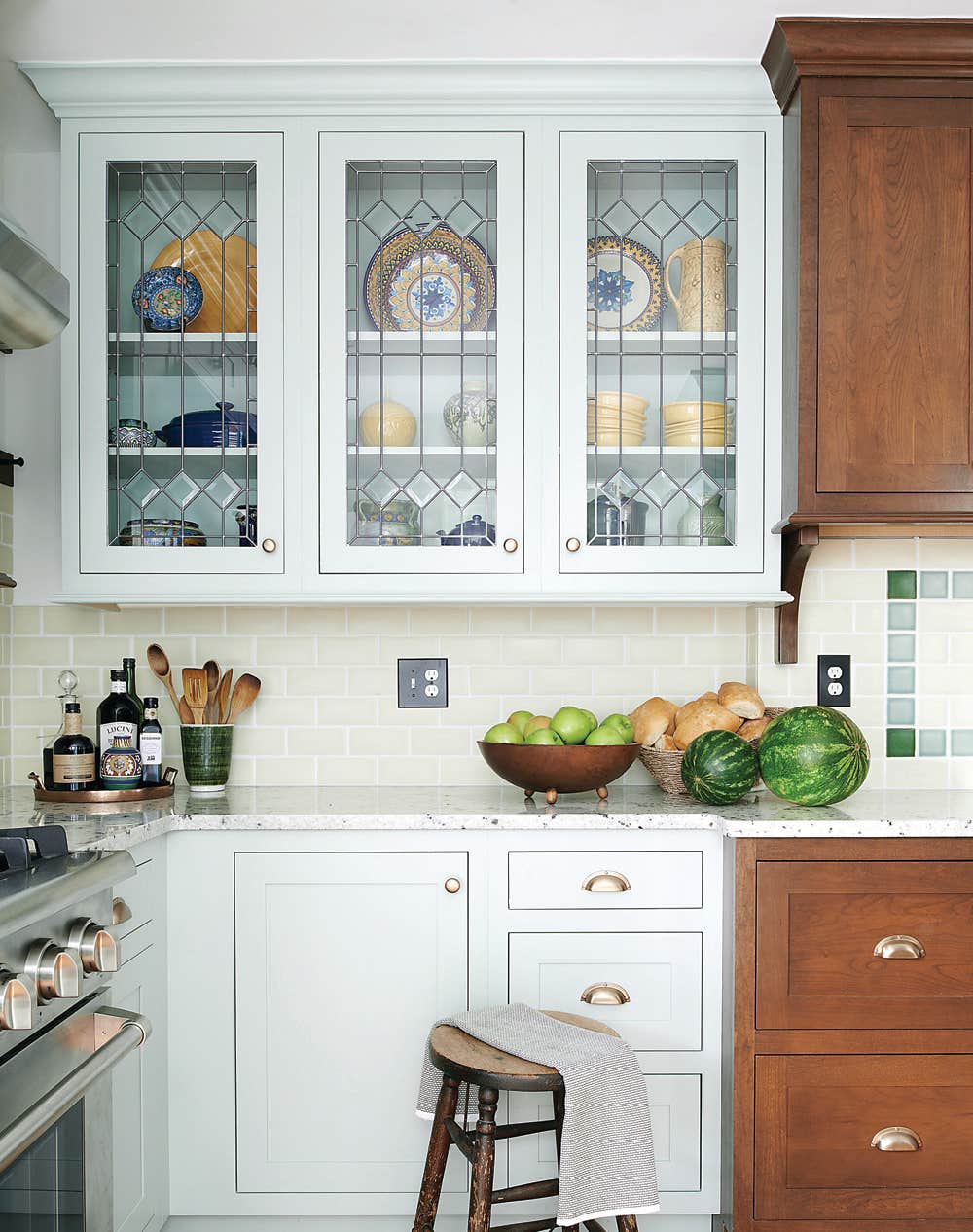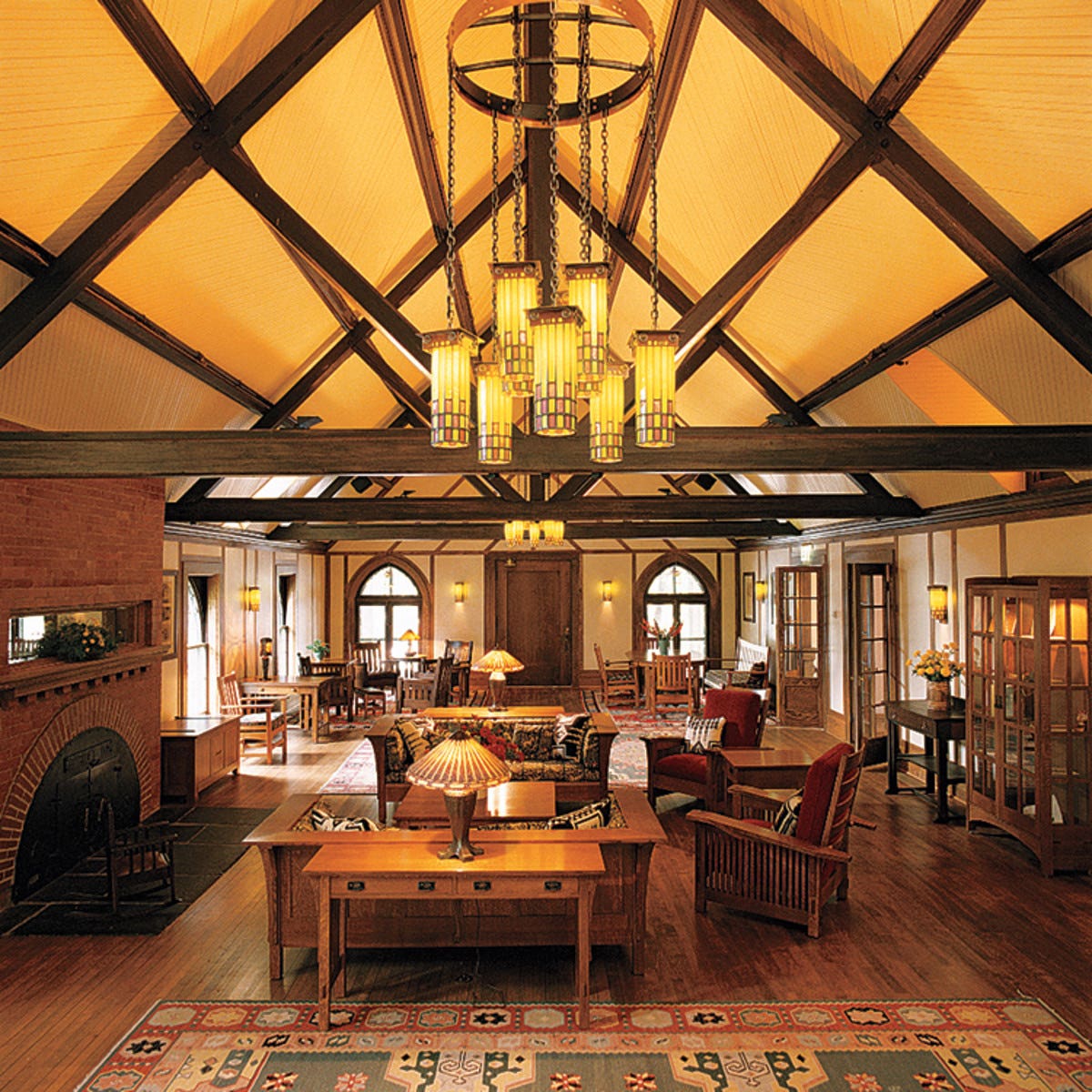Kitchen for a Tudor of the Arts & Crafts Era
The circa 1930 kitchen is perfect for this storybook Tudor house.
This delightful kitchen retains its original footprint and breakfast nook. The compact galley arrangement keeps everyday necessities close at hand, nicely exemplifying the 1920s middle-class preoccupation with workspace efficiency. Decorative period-style display shelves flaunt the owners’ blue-green treasures.
In fact, the first thing you notice about Mary Catherine Carmichael’s house in Bloomington, Indiana, is her fondness for aquamarine. The color outlines her front door’s arch, spills across the kitchen floor, and stands at attention in dozens of vintage vases, pots, and planters.
Mary Catherine and her husband discovered their house through a classified ad in the local paper. Remedial wiring and plumbing consumed the couple’s remodeling budget for the first few years, but in retrospect, Mary Catherine regards this as a boon. Although she was forced to live with a single electrical outlet and various depressing products of an early-seventies redo (faux brick floor, ugly cabinets, and space-wasting bulkhead), a day-to-day familiarity using the kitchen helped her puzzle out how to turn the disaster she had inherited into her cherished dream.
Inspired by memories of her grandmother’s house in Racine, Wisconsin, she researched countertops, tile, and flooring, taking her cues from period film sets as well as books and magazines. By the time she was ready to start, she had a clear picture of what she wanted. She hired Bert Gilbert, the contractor who had worked for her house’s previous owner, because he was already familiar with her house, and because she was impressed by his love of old buildings.
Mary Catherine recalls babbling excitedly to cabinetmaker Larry Ferree and wondering, based on his silence, whether he was actually listening. She was delighted when, at the end of their conversation, he proffered a sketch that was “exactly, exactly what I had in my head!”
The kitchen still has its breakfast nook. The sink wall essentially has been restored to its original layout, which typifies that of early built-ins produced for suburban kitchens. Across from the sink, a capacious pantry stores cookware and dishes; retractable hardware keeps this cabinet’s doors out of the way in the narrow setting.
With its vintage furniture and reproduction shelves overflowing with (yet more!) color, the breakfast nook offers a cozy place for family meals, paying bills, and tea with friends. This kitchen’s convincing period appeal comes from the brilliant ways in which its new owner has answered the 1920s “domestic scientists’” call to make the kitchen not just practical, but also “cheerful” and “gay.” The home’s original mistress would undoubtedly be proud.
SOURCES
Cabinets by Ferree Cabinet Co.: ferreecabinet.com
Subway Tile from Florida Tile: floridatile.com
Floors is Armstrong vinyl composition tile: armstrong.com
Countertops by Tremain Tile & Marble, Indianapolis: (317) 549-1991
Sink/faucet by Kohler: kohler.com
Lighting by Rejuvenation: rejuvenation.com (with vintage originals)
Cabinet Hardware from Rejuvenation: rejuvenation.com
Nancy R. Hiller is a cabinetmaker who has published in numerous period design and woodworking magazines, including American Bungalow, Old House Interiors, and Fine Woodworking. Hiller's books include A Home of Her Own, Making Things Work, The Hoosier Cabinet in Kitchen History, and English Arts & Crafts Furniture.
Since 1995, Hiller has operated and been principal designer at NR Hiller Design, Inc. She lives in Bloomington, Indiana.




