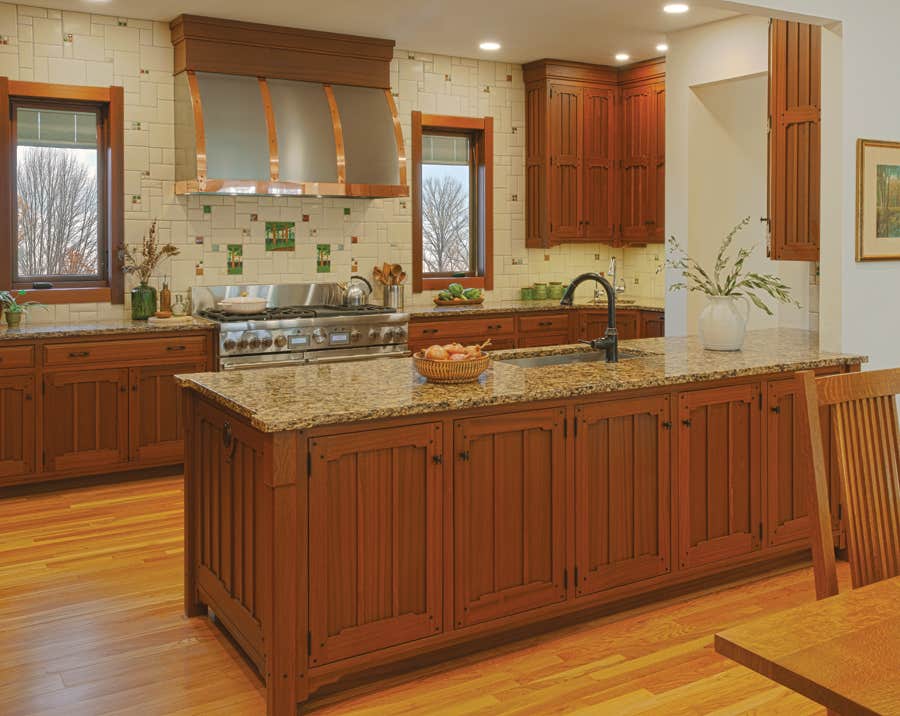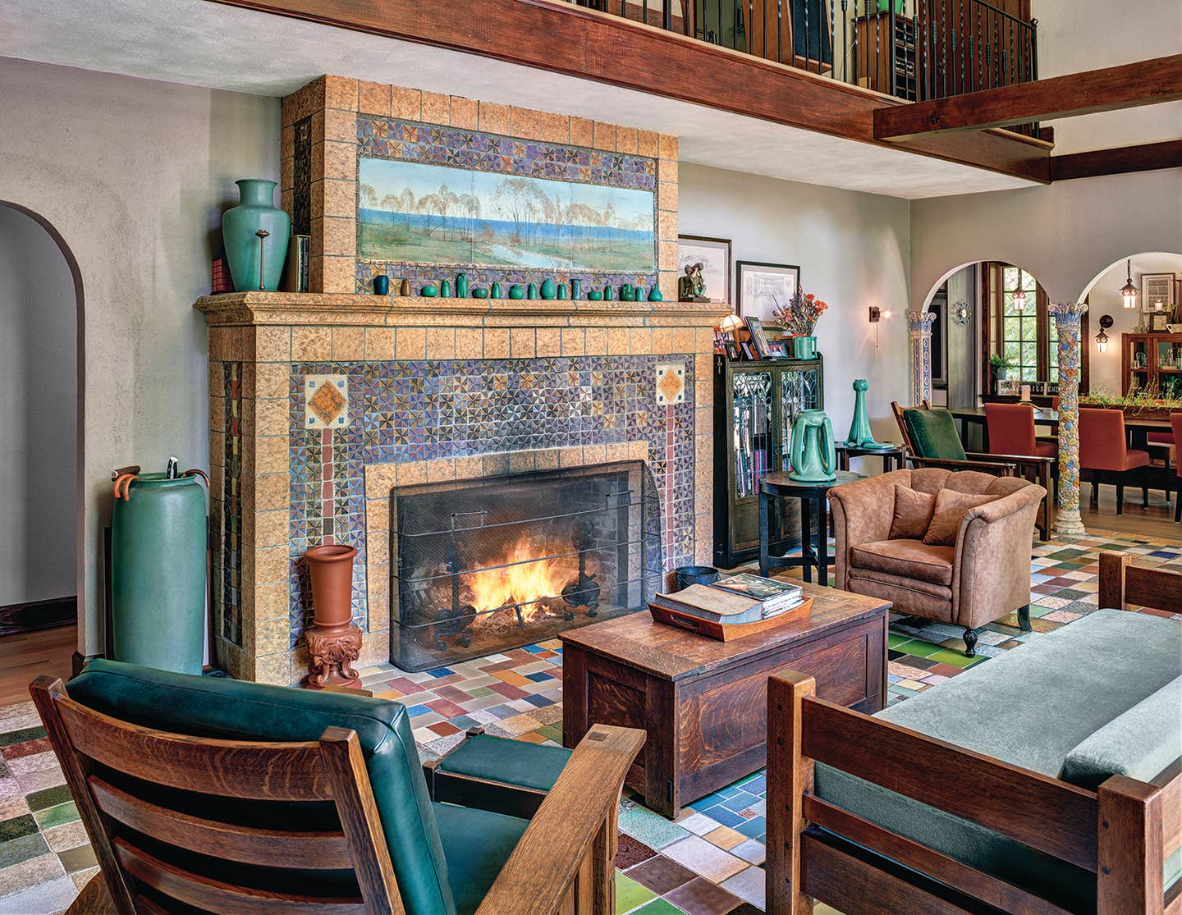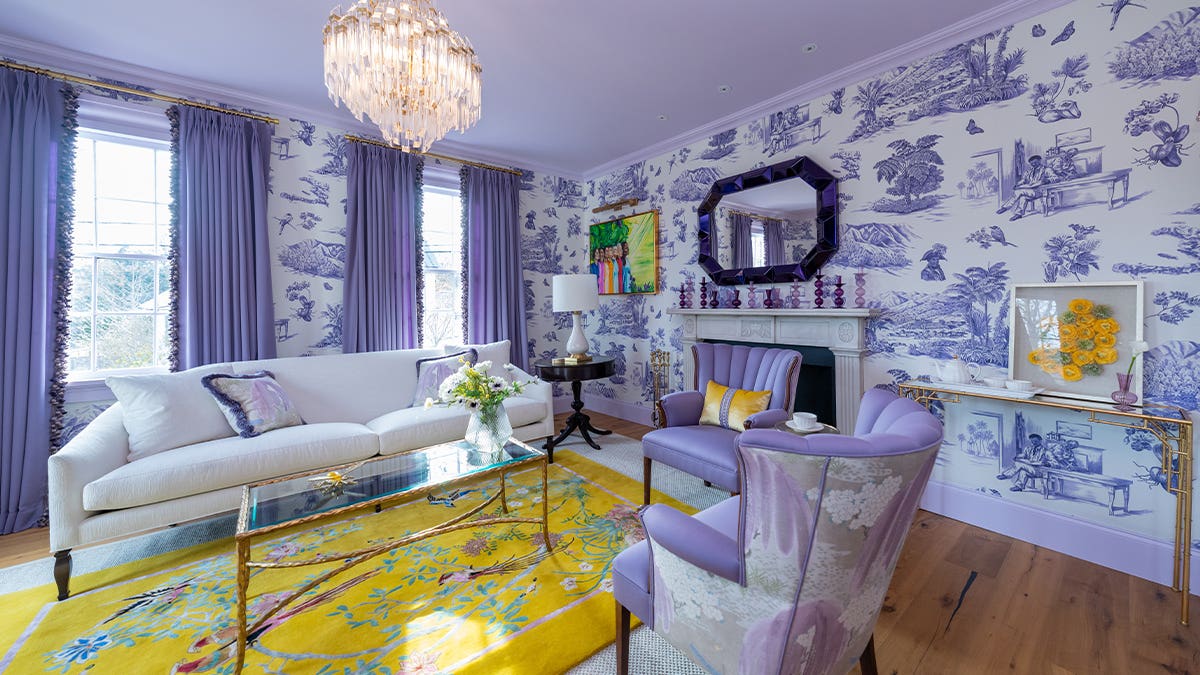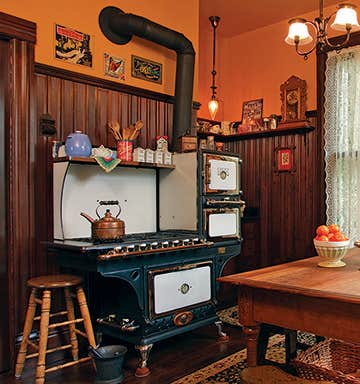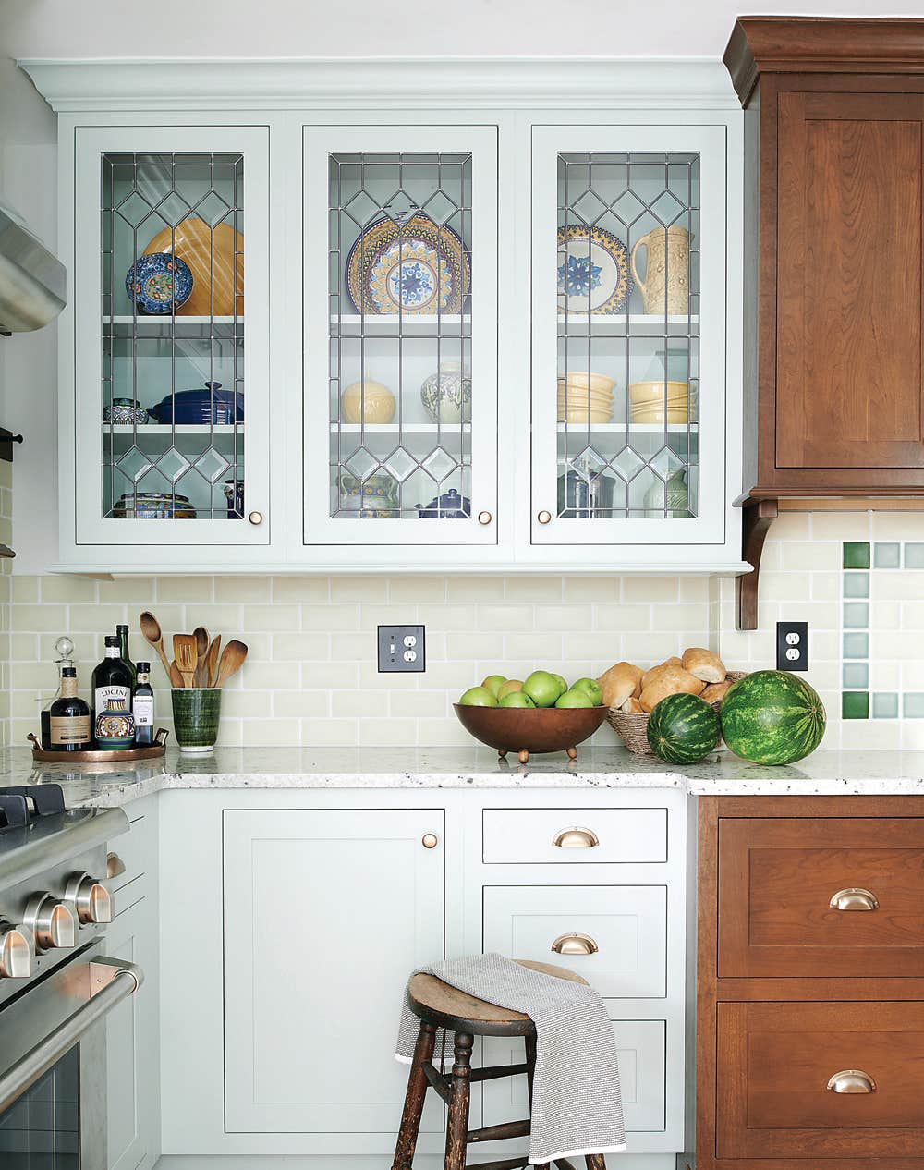Revival Motifs for an Open-Plan Kitchen
With the renovation of this undistinguished 1950s house, the new kitchen with Arts & Crafts motifs grew to become the heart of the home.
Remodeling the kitchen was a major project in this owner’s upgrade of a Long Island house built in the 1950s. The old kitchen was dated and confused: Colonial Revival mouldings on stock golden-oak cabinets, a tiny island with clipped corners, low-end laminate countertops and white appliances, all with a smattering of generic wallpaper. Homeowner Robert Jackman hatched the overall design and suggested many of the details.
“I went to college in Southern California,” Jackman says, “and fell in love with the Greene & Greene houses in Pasadena. Over time, I became more and more a student of the Arts & Crafts movement.”
Jackman and his wife, Naomi, knew they’d look to the Arts & Crafts vocabulary for the renovation. He chose traditional wood species: quarter-sawn white oak, American cherry. This is new work, frankly embracing a professional-style range and a large, built-in refrigerator. (All appliances are by Sub-Zero and Wolf.) The design uses motifs of the past; the range is built into a hearth-like niche, for example, and a colonnade divides the room. The period-inspired kitchen features framed white-oak cabinetry, a wide-plank wood floor, and banquette seating that evokes a breakfast nook. Lighting is transitional, alluding to the gaslight and early-electric eras. “Because of my work in cabinetmaking, I was fussy about joinery,” Jackman says, “insisting on traditional mortise-and-tenon and dovetail joints.” He himself built some key pieces, including the kitchen table, several doors, even the basement staircase.
The center island features a 2½"-thick end-grain countertop in a checkerboard pattern (alternating walnut and maple) with a mahogany border. The prep area near the stove is a “pizza station” featuring a low-height marble slab for kneading dough. The use of copper in the room—for the stove backsplash, the farmhouse sink, a breadbox—looks back to its predominance in art metalwork. The golden chartreuse wall paint is right out of the bungalow era.
A Zoned Floor Plan
During the full-out renovation of the undistinguished 1950s house, the kitchen grew to become the heart of the home. Its careful layout, though, breaks it into various work and living spaces, giving the room a human scale not seen in most open-plan kitchens. The working corner of the kitchen moves from range to baking (or pizza prep) area to pantry and fridge. The breakfast nook, set near a large window, is cozily tucked into a colonnade. Here, a separate bank of storage cabinets takes the place of a sideboard. The unusual placement of the center island allows for wide corridors, creating a smooth traffic flow unimpeded by right angles and tight corners
In the Language of Craftsman
Cabinets get a period look from the use of quarter-sawn oak and traditional joinery; each door has a framed, solid wood center panel, another traditional detail. Colonnades create an open feel while providing separate rooms, as in period bungalows. The style-neutral range is built into a hearth-like niche with a “mantel” shelf. Banquette seating suggests an old-fashioned breakfast nook. Wide-plank flooring was laid in various widths. (Narrow strip floors came later.) Hardware and lighting fixtures are period reproductions.
Sources:
Kitchen design: John Starck, Showcase Kitchens, New York NY
Architect: T.J. Costello, Hierarchy Architects, Manhasset, N
Builder: Todd Mitchell, Mitco Associates, Bellmore, NY
Oak flooring: Carlisle wide plank floors
Backsplash mosaic faux-brick metal tile in Antique Bronze Blend: Questech
Lighting: Rejuvenation
Countertops (custom butcher block): Grothouse Lumber Co., Germansville, PA
‘Brick Design’ rustic apron-front farmhouse sink: Copper Sinks Online
Bin pulls: Top Knobs
Patricia Poore is Editor-in-chief of Old House Journal and Arts & Crafts Homes, as well as editorial director at Active Interest Media’s Home Group, overseeing New Old House, Traditional Building, and special-interest publications.
Poore joined Old House Journal when it was a Brooklyn-brownstoner newsletter in the late 1970s. She became owner and publisher and, except for the years 2002–2013, has been its editor. Poore founded the magazines Old-House Interiors (1995–2013) and Early Homes (2004–2017); their content is now available online and folded into Old-House Journal’s wider coverage. Poore also created GARBAGE magazine (1989–1994), the first unaffiliated environmental consumer magazine.
Poore has participated, hands-on, in several restorations, including her own homes: a 1911 brownstone in Park Slope, Brooklyn, and a 1904 Tudor–Shingle Style house in Gloucester, Massachusetts, where she brought up her boys and their wonderful dogs.




