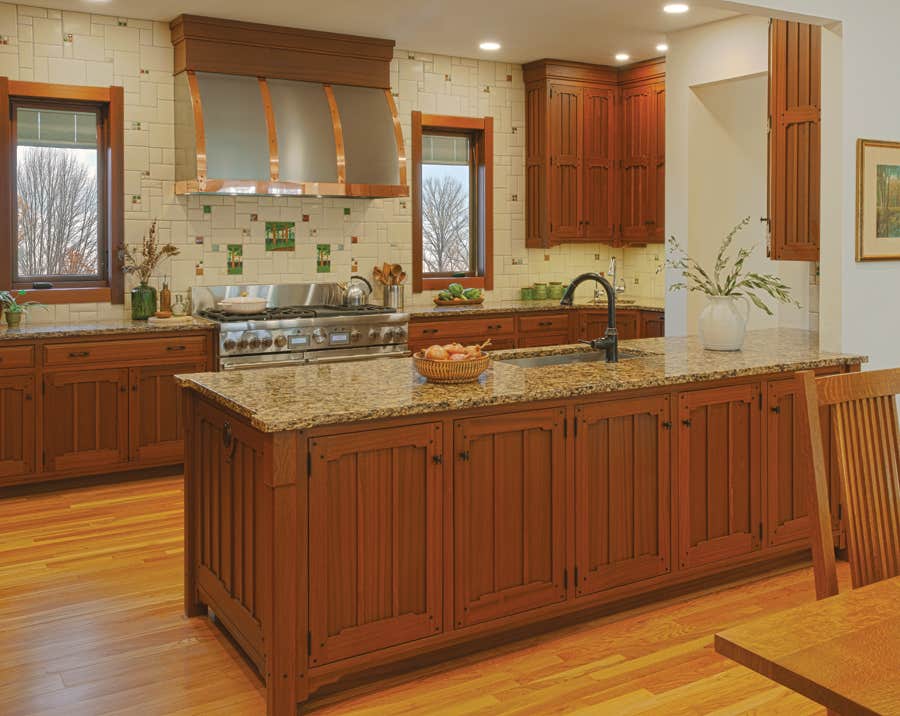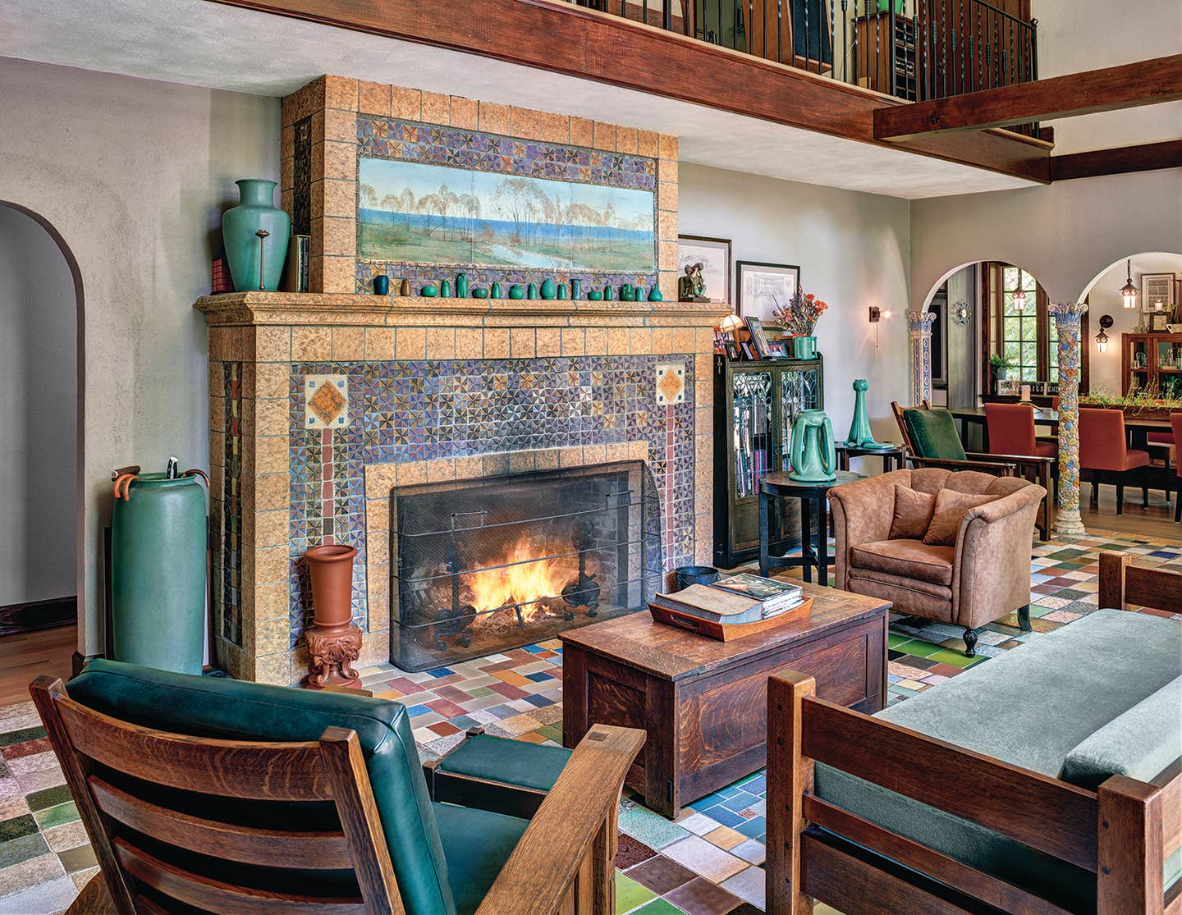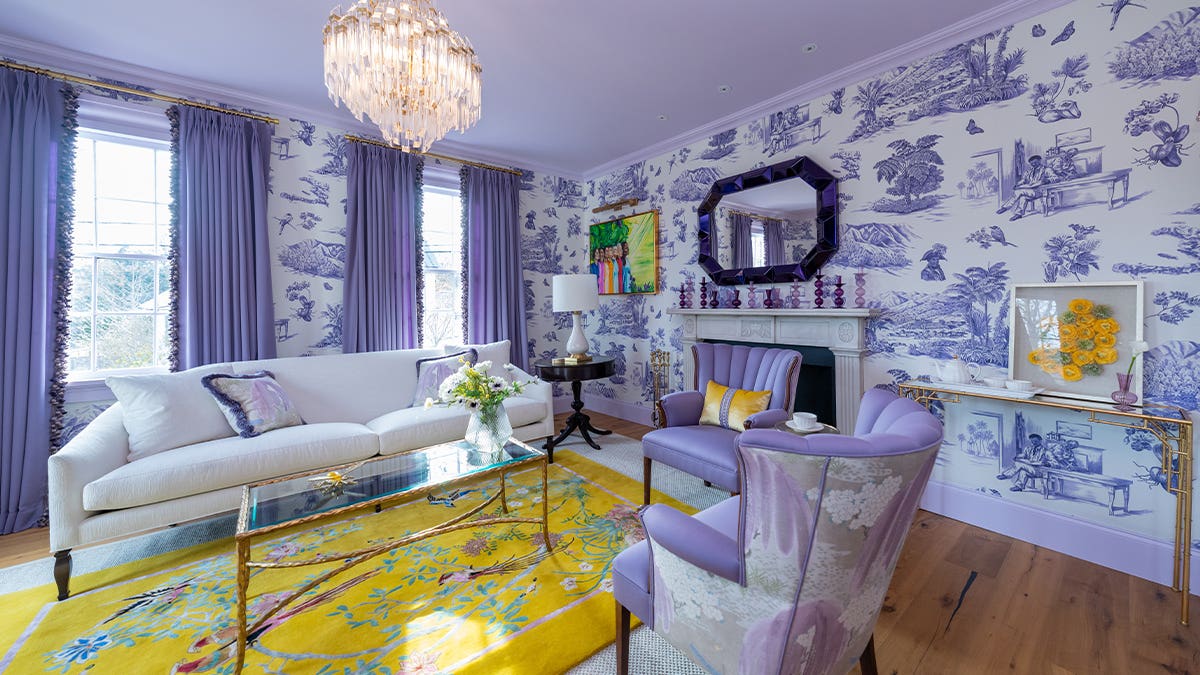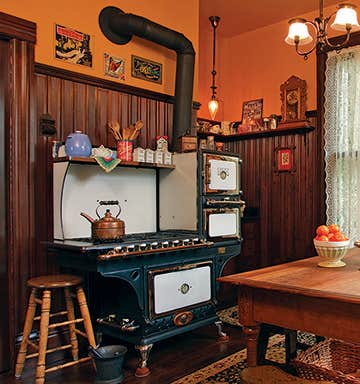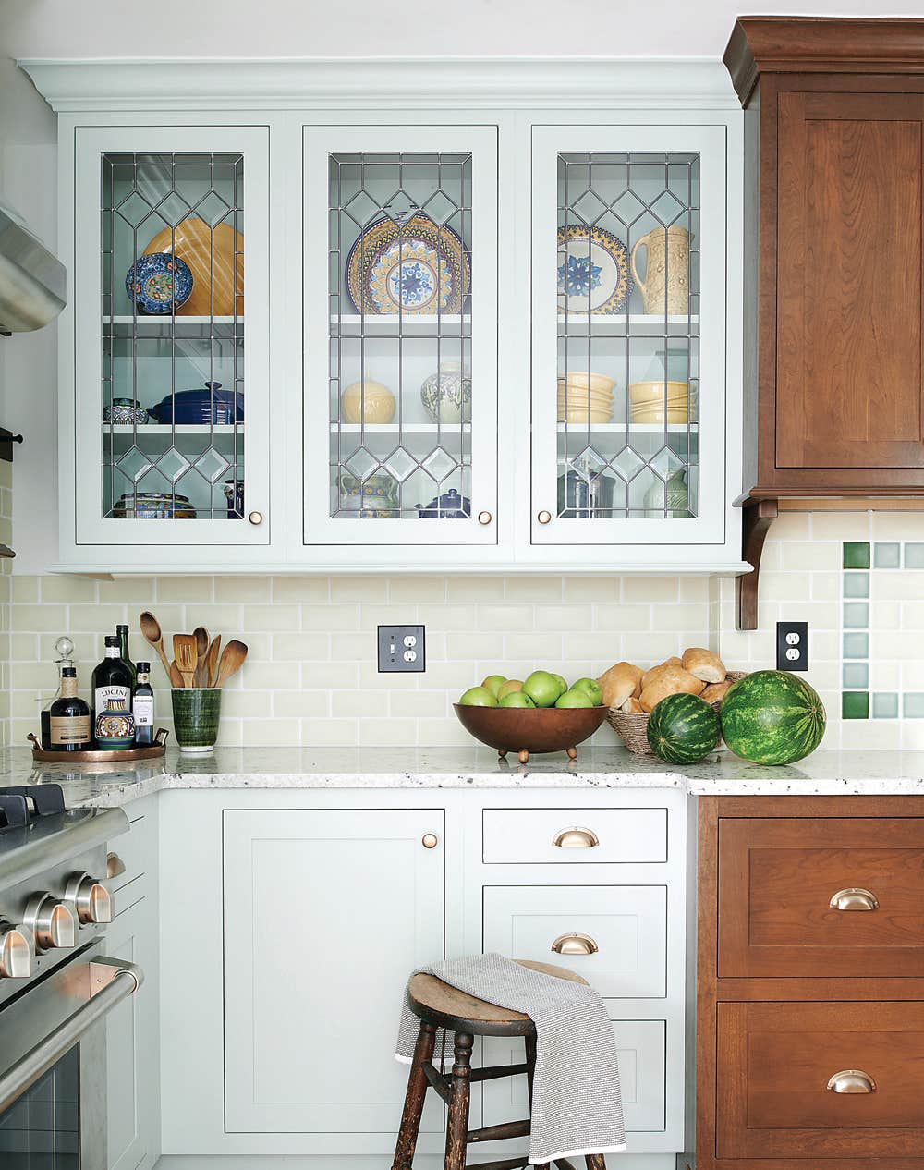Service rooms in Craftsman Style
See a collection of our favorite Craftsman-style service rooms.
In this recent rebuild of an undistinguished 1980s ranch, even the service rooms sing with period authenticity. Design was a collaborative effort among owners, architect, and contractors. “But a lot of the interior details were worked out by Eric Lichtenthaler of Bear Creek Construction, the project manager,” says homeowner Brian Dalton. Eric worked with cabinetmaker Steve Boone to create unique cabinets throughout the house. In the kitchen, they’re made of clear-finished Douglas fir. For bathrooms and laundry/mudroom, they chose paint-grade lumber. The bathrooms represent the best millwork and tile of the bungalow era.
The master bath is part of a suite that includes a balcony porch, visible through the casement window between mirrors. Dark walls matched to Color Guild’s #8765D ‘Beaver Creek’ set off the creamy tile and cabinets. Laid over electric radiant heat, a hexagon-tile floor blends well with black pencil tiles around the wainscot and in the tub area, where a refurbished 1931 Stanley clawfoot bathtub takes advantage of a private view. The wall paint here is a match to Color Guild’s #8764M ‘Lava Rock’, an earthy taupe. (Carol worked with color consultant Denise Trowbridge of Dallas to choose period-appropriate colors.)
Prairie-inspired details were used for kitchen cabinets, and that vocabulary carried over to the bathroom. Cutouts in the doors are decorative and also provide ventilation. Downstairs, the powder room has a more furnished look with fir slab mouldings and an oak floor matching that in other rooms. Color comes from the Bradbury landscape frieze and the green glaze of the subway tile. The baseboard is marble.
Located just inside the rear garden, the laundry room doubles as a mudroom. Cabinets have a simple period design. Miller Paint custom-mixed the cabinet color, which is similar to ‘Mission Hills’ by Behr. Plastic laminate countertops are an affordable, water-resistant option.
Craftsman-Style Service Room Inspirations
Owners Carol and Brian Dalton are long-time Arts & Crafts enthusiasts and sticklers for detail. They had amassed a library of related books and visited Greene & Greene-designed houses in Pasadena, and they were aware of historic houses of the period in Oregon.
For this house, “Our primary inspiration was certainly the Greenes’ work,” Brian says, “but with ample doses of Stickley , and with Prairie School and C.R. Mackintosh in the mix.” The cutouts in cabinets, for example, are Prairie-inspired with a nod to textile motifs.
Brian says they had several three-ring binders of photographs for the bathrooms alone. Brian had seen white subway tile with grey grout in historic public bathrooms in Chicago, which they chose for the master and guest baths. These white bathrooms largely are patterned after those in the Gamble House.
Resources:
Architect Anderson Shirley architects Salem, OR: (503) 371-1140, andersonshirley.com
Contractor Broad Reach Construction, Portland, OR: (503) 830-7166
Interior construction Bear Creek Construction, Corbett, OR: (503) 407-9161
Cabinets Steve Boone cabinets, Independence, OR: (503) 606-9622
Color consultant Denise Trowbridge, Dallas, OR: (503) 831-2177
Linoleum Marmoleum ‘Forest Ground’ color forboflooringna.com
Wall tile (powder room) #0141 Garden Spot daltile daltile.com • similar to #53 Hunter Green Subway Ceramics subwaytile.com
Pedestal sinks Cheviot products inc. cheviotproducts.com
Lighting Quoizel quoizel.com, Rejuvenation rejuvenation.com
Wallpaper Bradbury & Bradbury bradbury.com
Paint Miller Paint millerpaint.com
Donna Pizzi is a writer and producer for film and print, and co-owner of Blackstone Edge Studios with her husband, photographer Philip Clayton–Thompson. Over three decades, Pizzi has scouted out and written countless articles about home restoration for Arts & Crafts Homes and Old House Journal.




