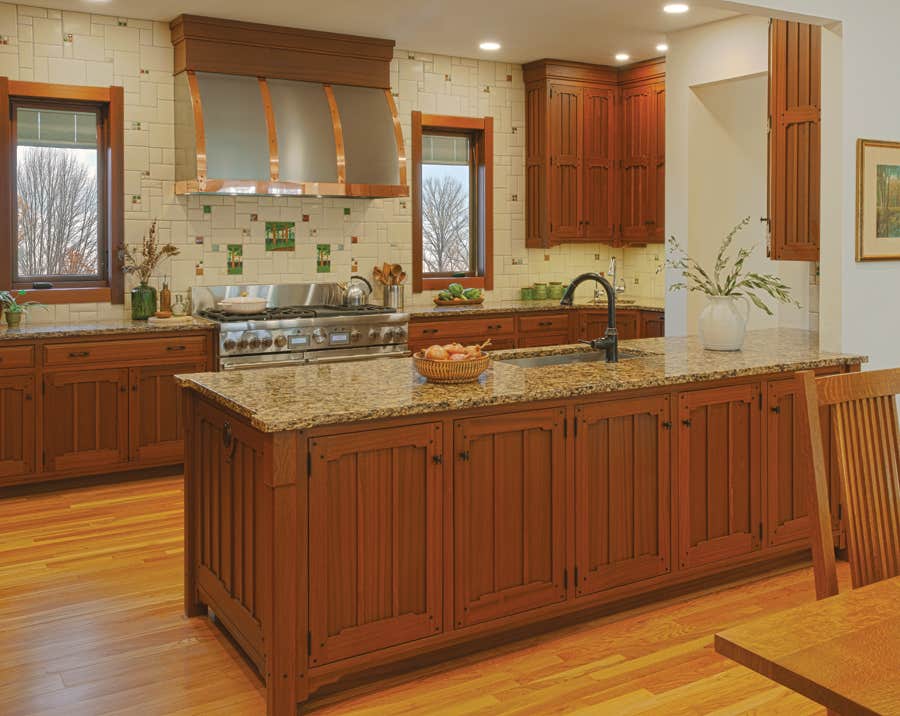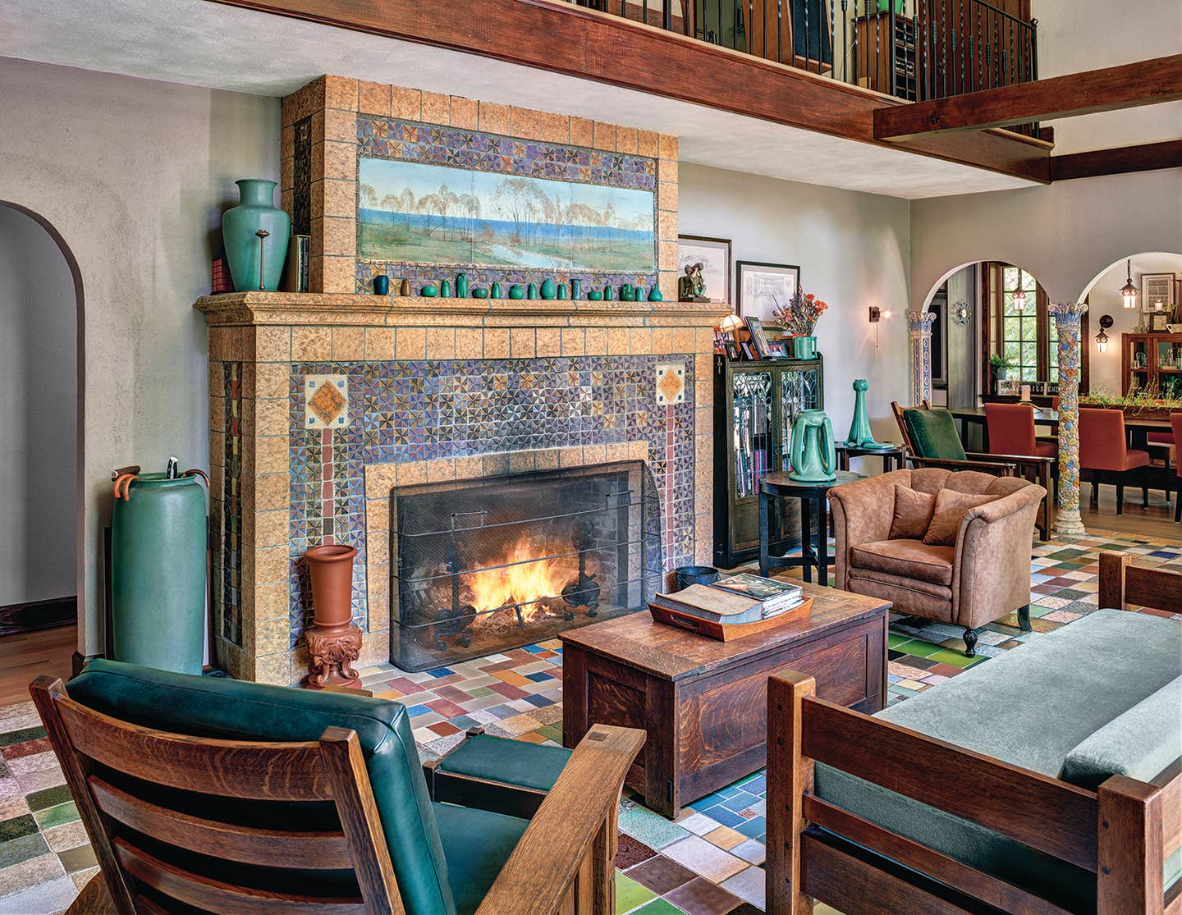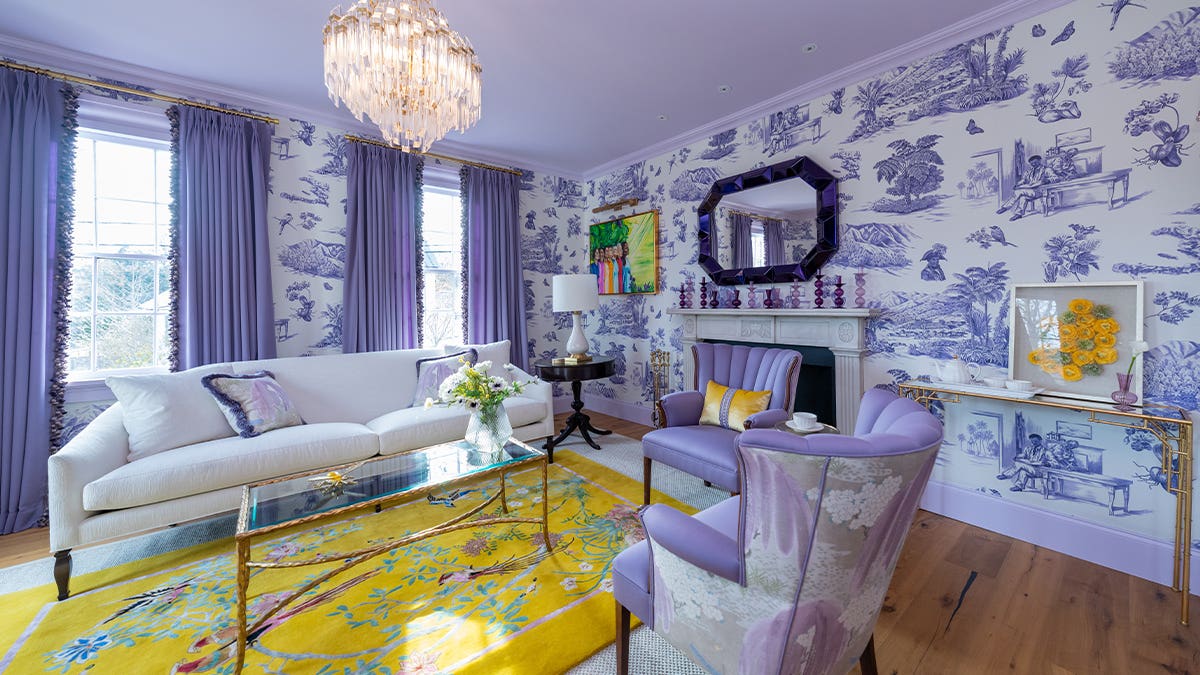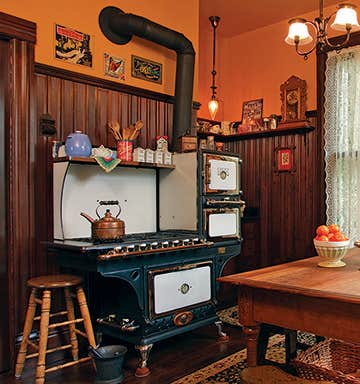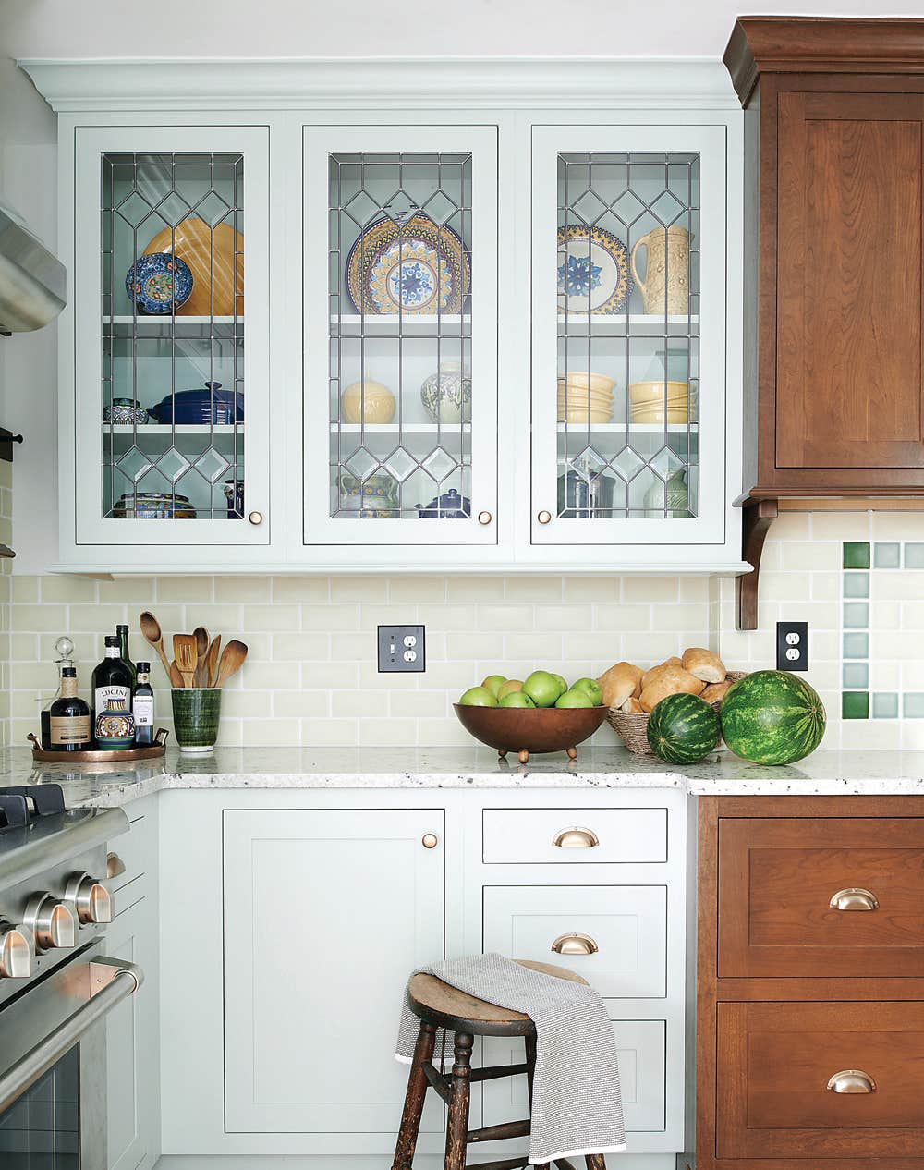Starting With the Details
This is the story of a new, well integrated kitchen—and the back of the house. While the street façade of the 1910 home remained unchanged, the rear was reconfigured to provide a second entry, larger kitchen and family room, and a deck.
The Fodor family was drawn to this classic Arts & Crafts house in Massachusetts because they appreciated that it retained its original style. At the same time, they knew that the 1910 house would need additional space and modifications. But “we lived here for five years before we began,” Mrs. Fodor says. “This house was an education in warm, livable spaces, sound construction, and practical, well thought-out design.”
Finally they undertook a year-and-a-half project that produced a whole new back yard, a rear entry, kitchen, and family room. The street façade is unchanged. The unobtrusive remodeling “grew the house” from 2,200 to 3,400 square feet, but neither altered its personality nor introduced the shock of the 21 century. In fact, with the grace of the inevitable, the handsome new kitchen and family room flow back into the original dining room, living room, and study.
The Fodors did not start the project with a call to an architect. They’d come to know their old house, and they were focused on the millwork. They called the Kennebec Company, the Bath, Maine, firm long known for its superb, period-reproduction cabinetwork. In conjunction with the client’s local kitchen designer and a sympathetic architect, Kennebec developed a plan that incorporated elements important to the homeowners.
“We wanted higher ceilings, earthy colors that are on the light side, and rich but not oppressively dark woodwork,” Mrs. Fodor says. “Keeping the style was very important to us, while we introduced modern efficiencies.”
These include a central kitchen island, granite countertops, freezer drawers and, several steps down, a cozy family room with fireplace-flanking cabinets for the TV and attendant electronics. The changes in level make for high ceilings and distinct spaces while avoiding the jarring effect that one vast kitchen–family room would have created. In the study and dining rooms, Millwork, judiciously added, helped integrate the old study and dining room with the addition.
The house’s original oak millwork, featuring simple, flat-paneled doors and wainscoting, provided design cues. Storage spaces have doors patterned after the house’s three-panel originals. All new millwork, including the kitchen’s, follows the flat-panel style established in 1910.
The Company
Design/Build: The Kennebec Company, Bath, ME kennebeccompany.com
Architect: Kecia Gifford, Sherborn, MA finespaces.com
Contractor: Elmo Garofoli Construction, Clinton, MA elmogarofoliconstruction.com
The Details
Millwork: The Kennebec Company kennebeccompany.com
Flooring: Chinese slate through Tile Showcase tileshowcase.com
Ceramic Tile (backsplash): Motawi Tileworks motawi.com
Stove: Viking: vikingrange.com
Refreigerator, freezers drawers: Sub Zero subzero.com
Dishwasher boschappliances.com
Lighting: Arroyo Craftsman arroyocraftsman.com
Regina Cole is an author and freelance writer for national and regional magazines on all aspects of architecture, interior design, landscape design, and yacht design. Cole specializes in historic architecture and period interiors.
Her work has appeared in a large number of publications, including the daily and Sunday Boston Globe, Interior Design, Old House Journal, Ocean Home, New Old House, Traditional Building, New England Home, Design New England, Maine Boats, Homes and Harbors, Forbes.com, and others.
She has been honored with a number of national writing prizes, including the Association for Garden Communicators Silver Award for a Magazine Article, the National Association of Real Estate Editors Silver Award for Best Residential Real Estate Story in a Daily Newspaper, and the National Association of Real Estate Editors Gold Award for the Best Architecture Story.




