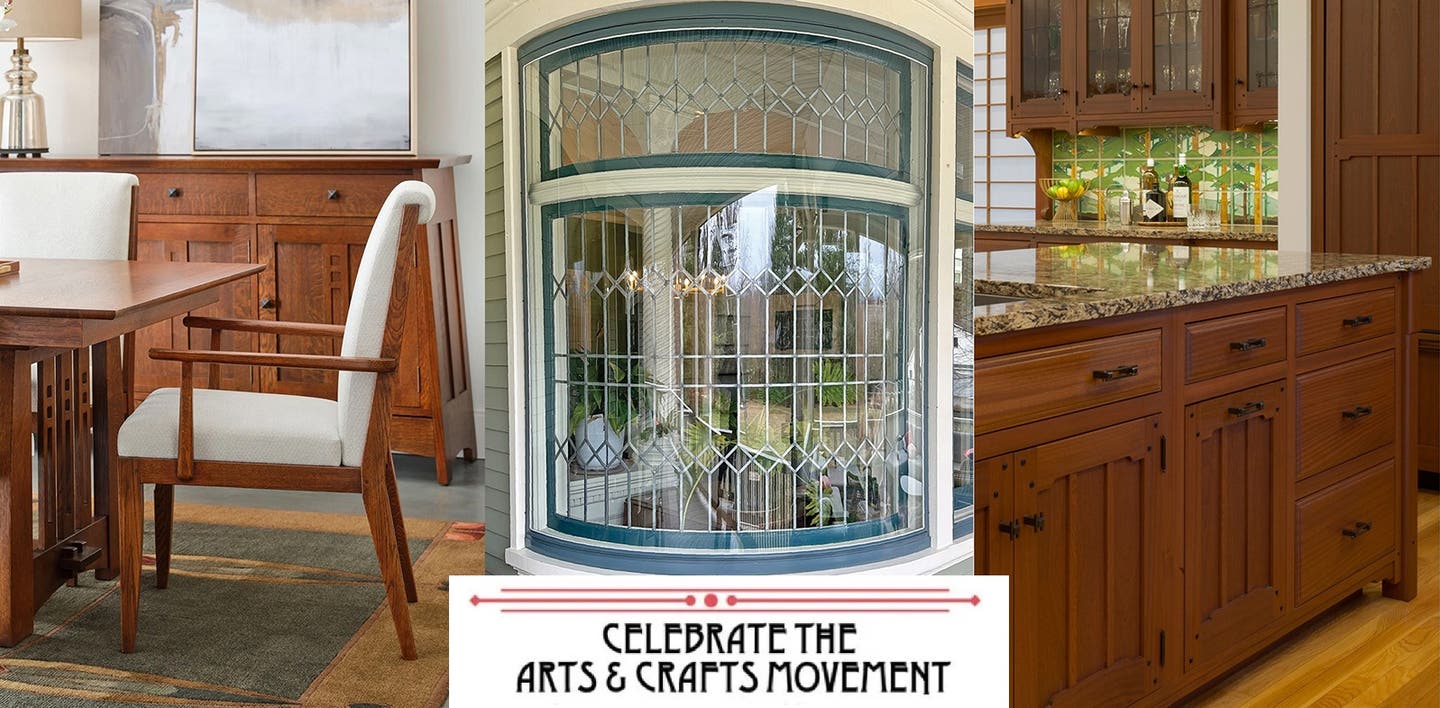A Modern Reno in Maine
With stewardship in mind, a real estate-savvy couple lovingly add to a house built in 1972 by a well-known architect as his own home.
With a large percentage of old housing stock, Maine isn’t often associated with 20th-century Modern architecture. Yet a tour of Portland, the state’s largest city, reveals a fine collection of Atomic Age buildings; most were designed by John Leasure. A native of Pennsylvania, Leasure moved to Maine ca. 1960; he subsequently served as chairman of the Maine State Board of Architects. Known for such public buildings as the South Portland Library, he built a home for his family, from 1968 to 1972, in Cape Elizabeth, a Portland suburb.
“We bought this house in 2018, when Leasure was 90 years old,” says Laurel LaBauve. (The architect died in 2022.) She and her husband, Richard, were attracted to the hillside site, its seasonal ocean view, and to the multi-level house with ceiling heights that range from eight to 16 feet.
“The living room is sunken down five steps,” LaBauve explains, “and there are clerestory windows, diagonal siding, and in true period style, a round ‘bubble’ window emerging from an exterior wall. Key elements include wide-open spaces, integration between indoors and out, and the central kitchen that links all the other spaces. The house dates to when the kitchen became the center of the house.”
Uncharacteristic elements were here, too: A sunken koi pond in the living room came complete with a waterfall and a forest of plants. “We learned there is nothing worse for indoor air quality than standing water,” LaBauve laughs. She and Richard successfully transplanted a giant rubber tree to the other side of the room, when they removed the pond.
“Our goal for the renovation was to preserve the fantastic mid-mod elements, but also to bring the house to current building and environmental codes while making it work for our family,” LaBauve explains. “We were lucky to meet with James Schwartz, board member of Maine Preservation and former editor of Preservation, the National Trust’s magazine, to get his advice.”
Early in the process, Richard and Laurel learned that the surrounding oak trees grew acorns loved by squirrels—who had found their way into the house. “They chewed through lots of electrical wiring. To get in, they’d chewed holes in the wood stud walls. We had squirrel damage in the exterior walls along the living room, dining room, den, master bedroom, as well as the huge interior cedar wall in the living room.”
Besides squirrel damage, the couple found dry rot. Their project ballooned to include new wiring, a new HVAC system, new interior and exterior walls, and a foundation under the former indoor koi pond. They replaced the leaky front door with a new eight-foot-tall set of doors that bring light into the entryway.
“But the biggest feature is what we call the ‘great wall of mid-mod’,” LaBauve says. “Our carpenters created giant panels of white oak for the wall. It replaces the original cedar wall, which had a squirrel highway behind it!” They also installed new clerestory windows in the bedroom hallway. Originally there were no windows on the front except for the clerestory windows.
The LaBauves added a powder room, turned the laundry room into a primary bath and closet, and replaced in kind some leaky windows, including the bubble window. They found furnishings at antiques dealers specializing in Mid-century Modern design, adding sympatico new pieces. Laurel, who specializes in restoring old houses, did much of the work, including installing new tile in the den and kitchen: “We found a wonderful pattern called ‘Stardust’ after David Bowie’s Ziggy Stardust album. It came out in 1972, the year the house was built.”
One Old House After Another
For over 30 years, Laurel LaBauve worked as a corporate vice president; whenever her job dictated, she and Richard moved. They bought eight different houses and renovated them. She realized that she enjoyed that work more than her job, so she left to create SoPo Cottage LLC. “You could say we are ‘flipping’ houses,” she offers. “But I hate that term, which frequently means cheap, cosmetic updates. We focus on high-quality renovations.”
SoPo’s projects, all in the Greater Portland area, have involved houses built from 1890 to 1972, including Victorians, Arts & Crafts houses, old New England examples, and ranches. She is just beginning work on house number 21. Architect James Leasure’s Cape Elizabeth home is, however, the only project with a style that can be labeled Mid-century Modern.
Regina Cole is an author and freelance writer for national and regional magazines on all aspects of architecture, interior design, landscape design, and yacht design. Cole specializes in historic architecture and period interiors.
Her work has appeared in a large number of publications, including the daily and Sunday Boston Globe, Interior Design, Old House Journal, Ocean Home, New Old House, Traditional Building, New England Home, Design New England, Maine Boats, Homes and Harbors, Forbes.com, and others.
She has been honored with a number of national writing prizes, including the Association for Garden Communicators Silver Award for a Magazine Article, the National Association of Real Estate Editors Silver Award for Best Residential Real Estate Story in a Daily Newspaper, and the National Association of Real Estate Editors Gold Award for the Best Architecture Story.







