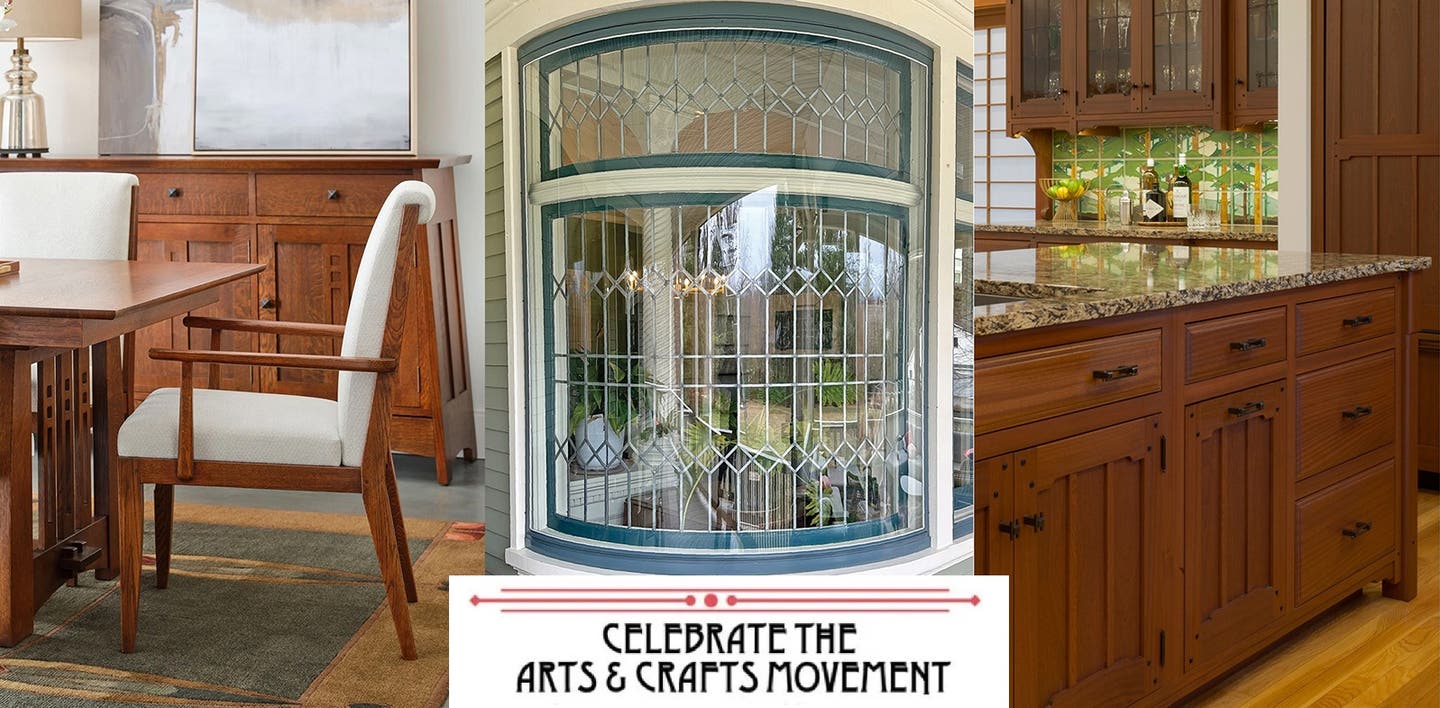Pilgrimage: Taliesin, Frank Lloyd Wright at Home
To feel his legacy, followers of the famous architect Frank Lloyd Wright trek not only to Oak Park in Illinois, but also to Wisconsin.
Wright’s favorite childhood haunt was the site of his Uncle James’s farm near Spring Green, about 40 miles west of Madison, Wisconsin. Wright’s mother had purchased land there in 1904, and Wright thought of the area as his home. He returned to Wisconsin in 1911 and began designing Taliesin, the home and studio he would build and rebuild until his death in 1959.
Famously marked by fire and tragedy, Taliesin remained Wright’s beloved “shining brow” (a translation from Welsh of the name). The 37,000-square-foot complex included living quarters, guest rooms, apartments, a drafting studio and office, a working farm, orchards, berry patches, vineyards, kitchen gardens, and a hydroelectric plant. It also housed Wright’s cadre of apprentices, who were largely responsible for construction.
Today the 600-acre estate is open to the public as a house museum. On site is Hillside, a school designed by Wright in 1902, which today houses a theater and a huge drafting studio. Halfway between the residence and Hillside sits a cluster of agricultural buildings called Midway Barns. There is no better place to see Wright’s ideas at work than in this sylvan setting.
The nearby city of Madison was Wright’s youthful home for 10 years. His parents were founding members of the First Unitarian Society of Madison. In 1946 the congregation commissioned Wright to design a meeting house, which was completed in 1951. It was no easy project; Wright’s legendary cost overruns taxed the resources of the small congregation. Parishioners, many of them professors at the University of Wisconsin, hauled stone and mixed mortar to complete the building. Its triangular façade marks it as one of the world’s most innovative examples of church architecture, and it was designated a National Historic Landmark in 2004.
Wright first presented his idea for Madison’s Monona Terrace in 1938. A master plan long had called for a series of government buildings to connect Lake Monona to the Capitol, along with a park and terraces stepping to the shore. When the Board of Supervisors turned down Wright’s plan, the city lost hundreds of thousands of dollars in federal funding.
Wright’s revised plan was thwarted by World War II. He predicted that his vision would not be realized in his lifetime, and he was right: “But someday they will build it,” he’d add. Finally, in 1997, the Monona Terrace Community and Convention Center, an adapted version of Wright’s plan, was completed on the original site.
Near Taliesin stands The House on the Rock, a vast collection of rooms built by Alex Jordan, a Spring Green local who fell in love with the dramatic location. He began to build atop Deer Shelter Rock in 1945, opened the place to the public in 1960, and didn’t stop adding to it until his death in 1989. The extent of the collection is beyond description—carousels, antique cars, circus memorabilia, dollhouses. The House on the Rock, jaw-dropping as it may be, is light years from the serenity and coherence of its neighbor. Taliesin is not a collection, but Wright’s home.
Frank Lloyd Wright Reading Recommendations
As an Amazon Associate, we earn from qualifying purchases made through affiliate links.
FRANK LLOYD WRIGHT: THE ROOMS Interiors and Decorative Arts by Margo Stipe (Rizzoli 2014) Intimate immersion inside the Prairie houses, Fallingwater, Hollyhock House & more.
FRANK LLOYD WRIGHT PRAIRIE HOUSES by Alan Weintraub (Rizzoli 2006) Interiors and details of over 70 extant buildings of the Prairie School years. How Wright broke from Beaux Arts symmetry to create “a tartan plaid of main spaces and secondary spaces, of public rooms and circulation spaces”—with brilliant results.
THE PRAIRIE SCHOOL: Frank Lloyd Wright and his Midwest Contemporaries by H. Allen Brooks (Norton 2006) From its beginning to its end, Prairie School beyond Wright. Discusses the architects’ various contributions.
HOMETOWN ARCHITECT: The Complete Buildings of Frank Lloyd Wright in Oak Park and River Forest, Illinois by Patrick F. Cannon (Pomegranate 2006) Houses 1887–1913; this book is the pilgrimage documenting 27 Wright houses in Oak Park and River Forest. Photos include interiors.
FRANK LLOYD WRIGHT: THE HOUSES by Alan Weintraub (Rizzoli 2005) From the 1908 Prairie School Robie house in Chicago through his textile-block houses in Los Angeles, and on to Fallingwater and Taliesin West, here are FLW’s residential commissions all in one huge volume.
FRANK LLOYD WRIGHT’S INTERIORS by Thomas A. Heinz (Gramercy Books 2002) Shown are 1,000 interiors, including houses and public and corporate buildings, from throughout Wright’s career. Horizontal lines, natural elements, concrete, and brilliant use of three dimensions.
FRANK LLOYD WRIGHT’S GLASS DESIGNS by Carla Lind (Pomegranate 1995) Innovative design for windows, skylights, and decoration.
Regina Cole is an author and freelance writer for national and regional magazines on all aspects of architecture, interior design, landscape design, and yacht design. Cole specializes in historic architecture and period interiors.
Her work has appeared in a large number of publications, including the daily and Sunday Boston Globe, Interior Design, Old House Journal, Ocean Home, New Old House, Traditional Building, New England Home, Design New England, Maine Boats, Homes and Harbors, Forbes.com, and others.
She has been honored with a number of national writing prizes, including the Association for Garden Communicators Silver Award for a Magazine Article, the National Association of Real Estate Editors Silver Award for Best Residential Real Estate Story in a Daily Newspaper, and the National Association of Real Estate Editors Gold Award for the Best Architecture Story.







