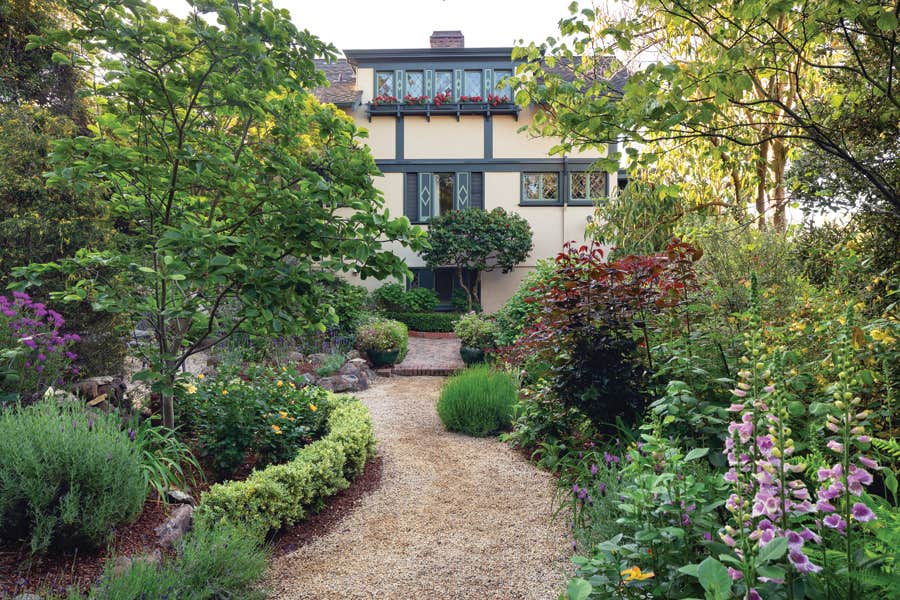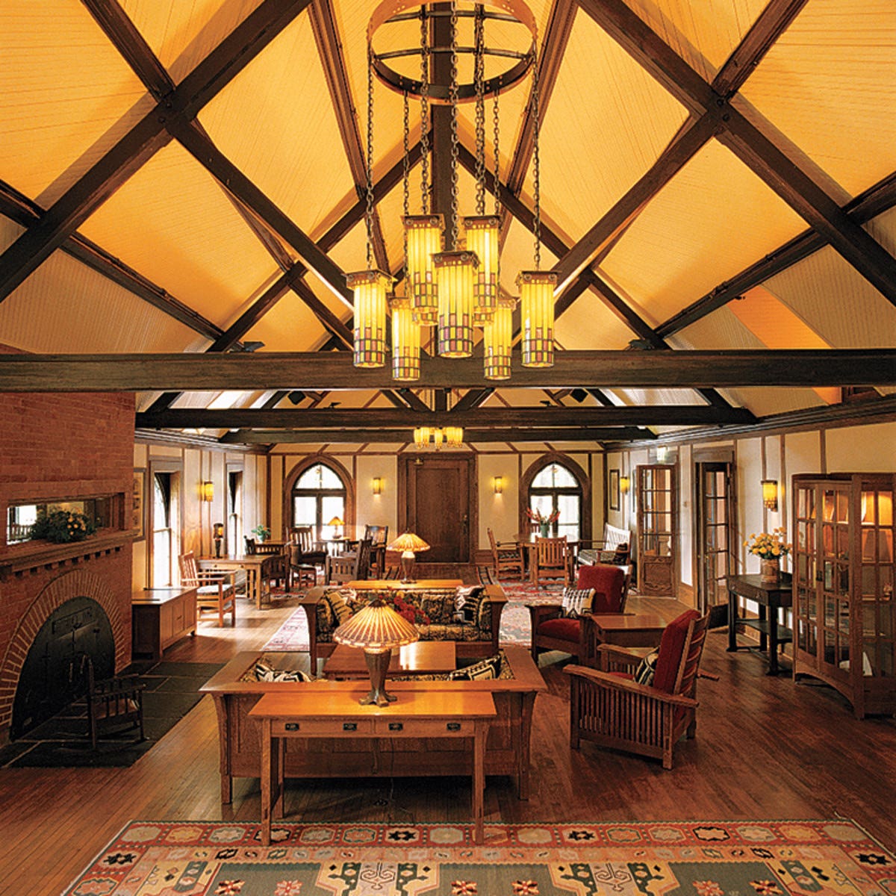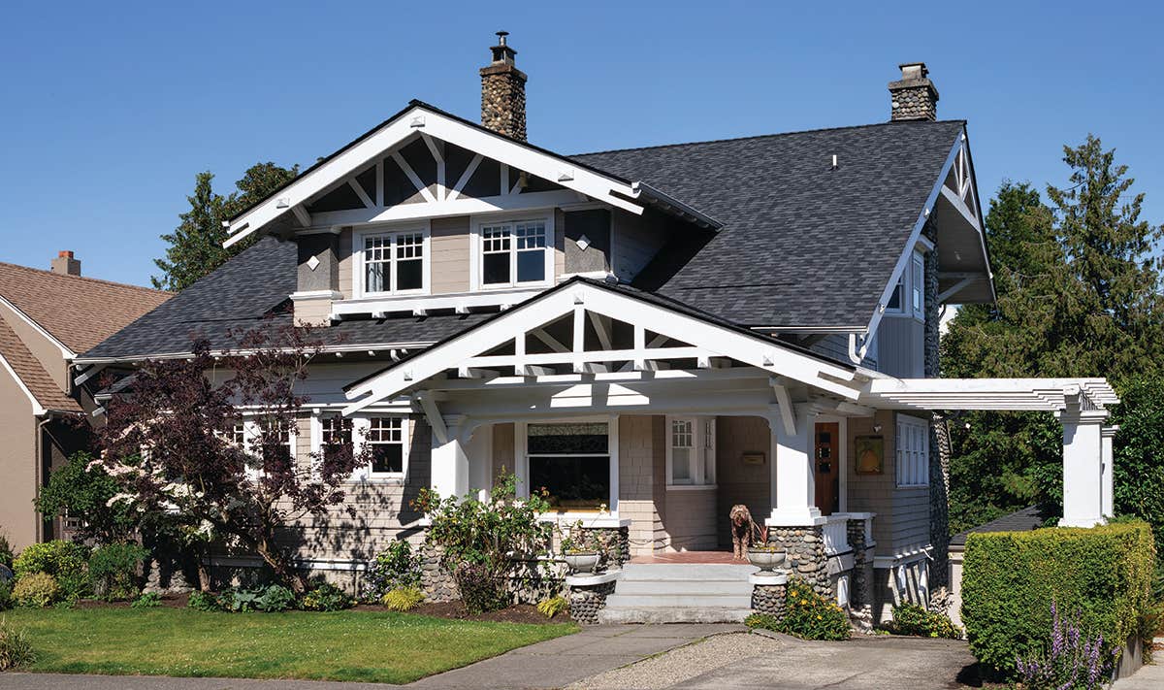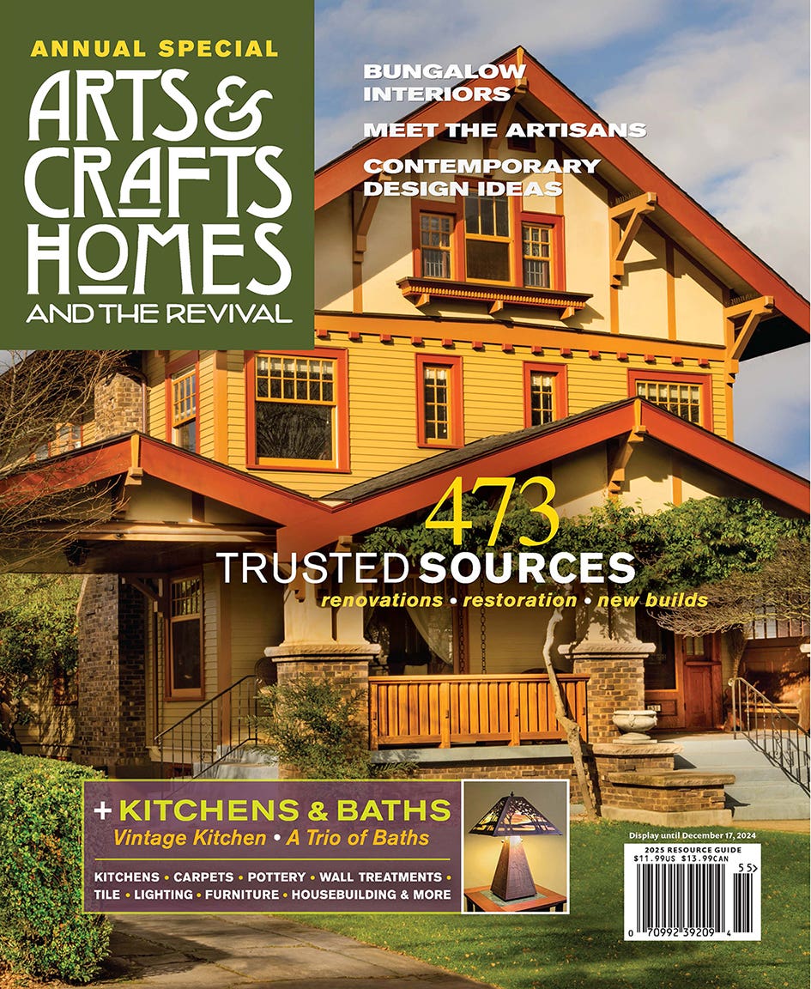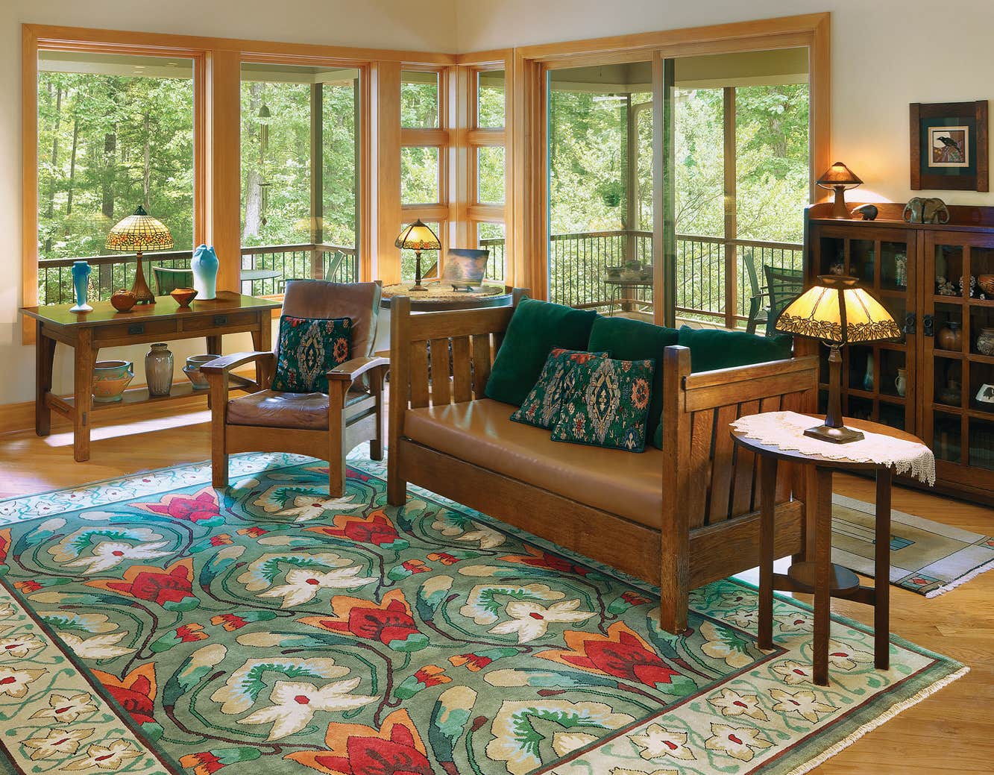Hideaway Haven
In this upgrade of a 1956 cabin, raising the roof created classic bungalow lines that envelop a well-crafted cottage interior.
This complete makeover shows how the cottage sensibility can be preserved even when a vacation cabin becomes a year-round home, updated with modern amenities. Working within the strict guidelines of the Lower Saint Croix National Scenic Riverway, which are regulated by the federal government as well as local townships, David Heide Design Studio put a handsome new face on the house while retaining original features. The board-and-batten siding remains, enhanced now with shingles on the second level and a cedar-shake roof. Heide had to stay within the original footprint, and so raised the roof ridge three feet and added dormers to create a second floor. Now bungalow rooflines envelop the forest-color exterior with its whimsical cottage shutters. The steeper pitch allowed conversion of the children’s loft into a new master suite, a guest suite, and a laundry room.
“The Scenic Riverway guidelines go beyond setbacks,” David Heide explains. “They essentially demand that the houses be discreet, if not invisible, when viewed from the river. Materials and colors must reflect nature, height is restricted, as is clearing of vegetation…it was a challenge.
Designing with Intent
“The house was a ’50s rambler,” Heide says, “mostly a Sheetrock box but with some cabin-like details, including knotty-pin paneling. My clients had added some wood details over the years.” Doug and Ann McMillan bought the cabin in Hudson, Wisconsin, in the early 1990s, using it as a family summer getaway. But 20 years later they were spending more time at the place and decided to upgrade.
“Our original intention was to create a master bedroom with a bathroom that would work in cooler months,” Ann says. “But during the remodeling we missed a summer—the project was complete in September. So Doug and I moved in just to take advantage of the remaining good weather. We never returned to St. Paul!” The couple, in fact, sold their other house.
The family’s everyday kitchen is in its original location, and still has the stainless-steel cabinet interiors, drawers, and countertops installed by the first owner, who was a metal fabricator. But now it opens through new French doors to a deck, and has a peninsula and seating areas embellished with Arts & Crafts tiles by Motawi. The foyer was reconfigured and the staircase changed for better flow and access to the new suite above. “Heide’s elegant design solutions were quite extensive, but relatively subtle; they changed our quality of life,” Ann says. “The team generated ideas we never would have thought of.”
The overflow kitchen downstairs was reconfigured using original materials, then given cottage charm with forest-theme wallpaper and a pair of cutout shutters to separate it from the family room. “It comes in handy,” Ann says, providing additional storage, ovens, and workspace for caterers during big family gatherings. The room is immediately accessible to an outdoor terrace and the path to the river. Square backsplash and wainscot tiles here are from North Prairie Tileworks; the paper is ‘Evergreen’ from Thibaut.
Before, the house had an open loft, with two twin beds tucked into the space left between knee walls at the eaves. With the raised roof and four large, shed-roof dormers for headroom, the new second floor accommodates bedrooms and a laundry area. The master bedroom is long and narrow; Heide placed the bed closer to the windows and backed it with a custom dresser, dividing the room into sleeping and dressing spaces.
The dresser was inspired by tramp art, a folk art practiced ca. 1870 to 1940 and given the whimsical name, appropriately enough, during the 1950s, by antiques dealers. Like the old picture frames and decorative pieces, the dresser is chip-carved, and inlaid with mirrors and stone. Behind it, doors open to walk-in closets from a dressing area with a built-in bench seat. The room is further divided by a fir beam supported on tree trunks, a detail that also appears on the staircase.
Behind the dressing area, the master bath has a spacious lavatory with twin facing sink counters; a door opens to a separate shower and toilet. The knotty pine vanities by a local company, and new skylights with leaf motifs, celebrate the forest setting. (LED lights lining the skylights allow the glass pattern to be seen at night.) The Stark wallpaper is a contemporary interpretation of William Morris’s ‘Honeysuckle’ pattern. The marble tile floor was set in a traditional basket-weave pattern over radiant heat.
The owners say they had a master plan created for the site during the 1990s, after a terrible storm took out many of the old white pines. “I have a degree in landscape architecture,” Ann confides, “and I’ve tried to maintain the original design, but I can’t resist the temptation to experiment with new plants and colors.” Wearing cedar shakes and old-fashioned green shutters, the quietly updated house nestles into this lovely setting.
Patricia Poore is Editor-in-chief of Old House Journal and Arts & Crafts Homes, as well as editorial director at Active Interest Media’s Home Group, overseeing New Old House, Traditional Building, and special-interest publications.
Poore joined Old House Journal when it was a Brooklyn-brownstoner newsletter in the late 1970s. She became owner and publisher and, except for the years 2002–2013, has been its editor. Poore founded the magazines Old-House Interiors (1995–2013) and Early Homes (2004–2017); their content is now available online and folded into Old-House Journal’s wider coverage. Poore also created GARBAGE magazine (1989–1994), the first unaffiliated environmental consumer magazine.
Poore has participated, hands-on, in several restorations, including her own homes: a 1911 brownstone in Park Slope, Brooklyn, and a 1904 Tudor–Shingle Style house in Gloucester, Massachusetts, where she brought up her boys and their wonderful dogs.




