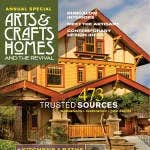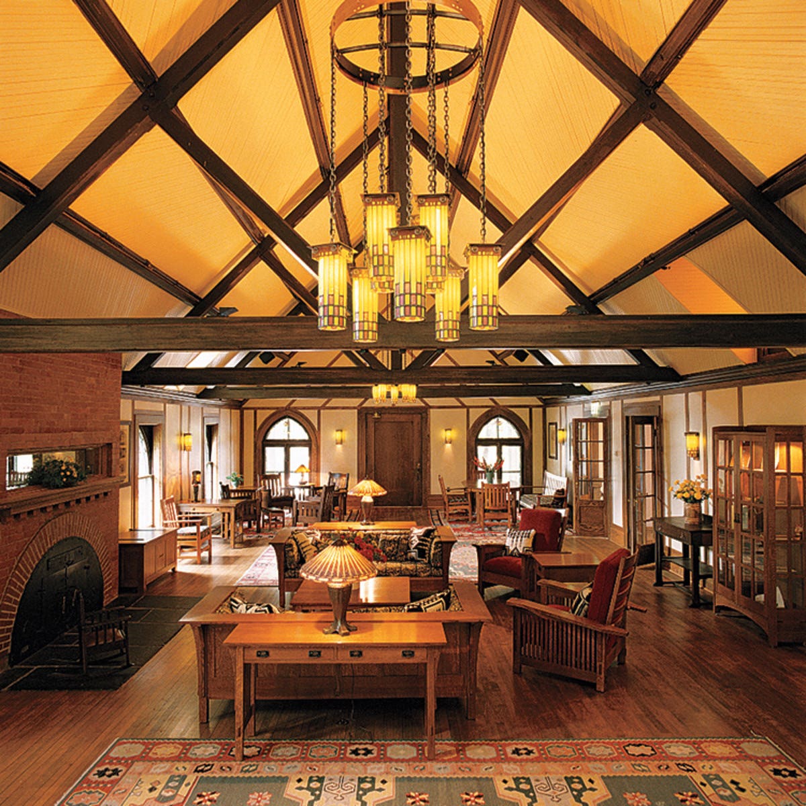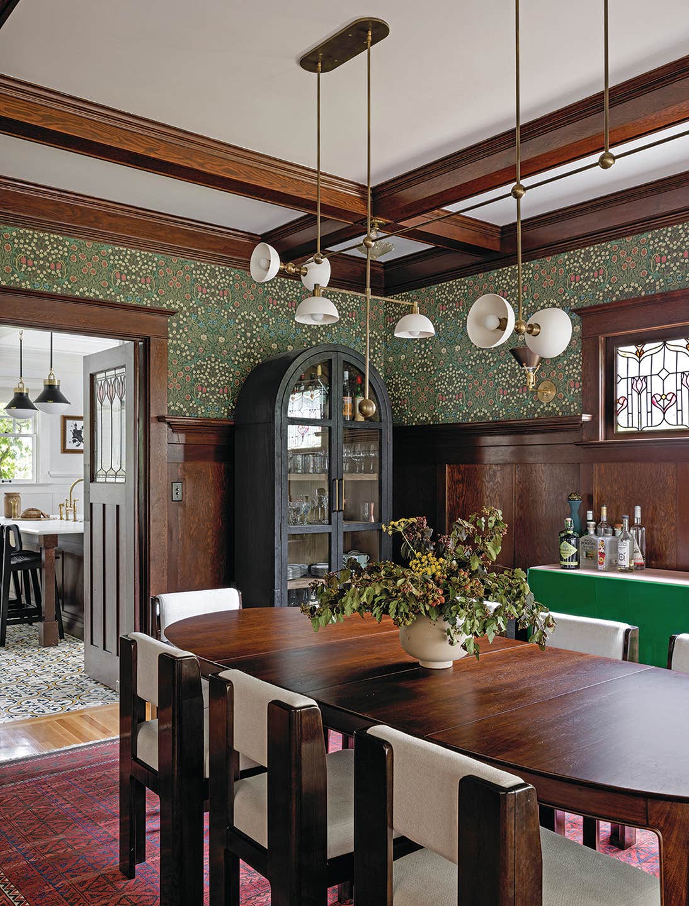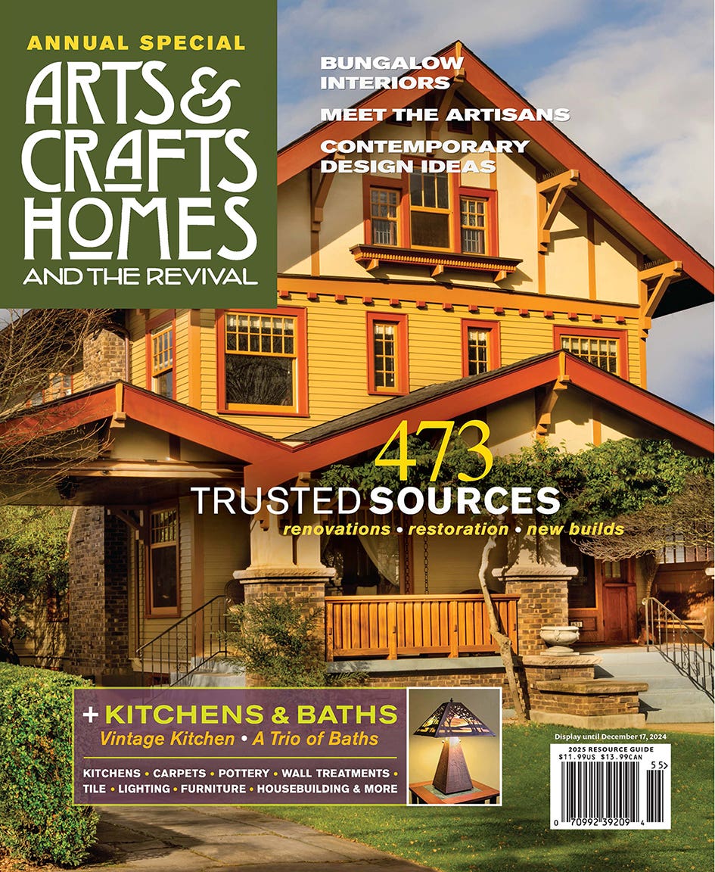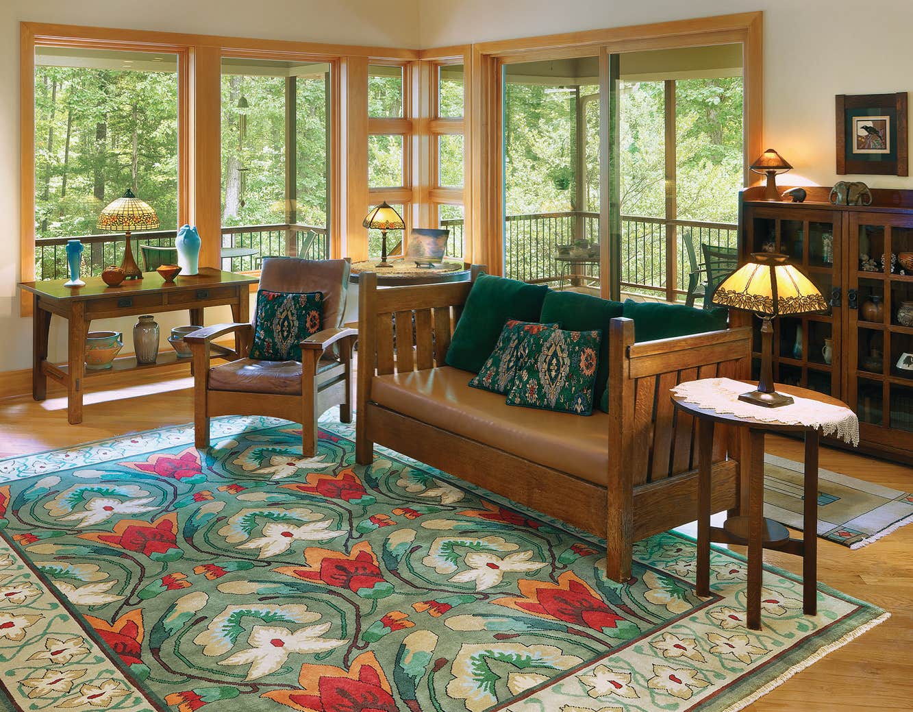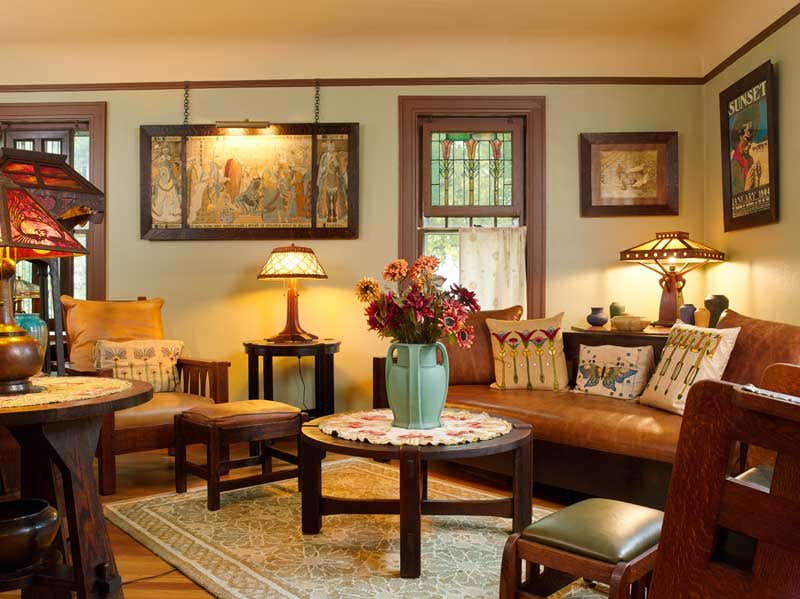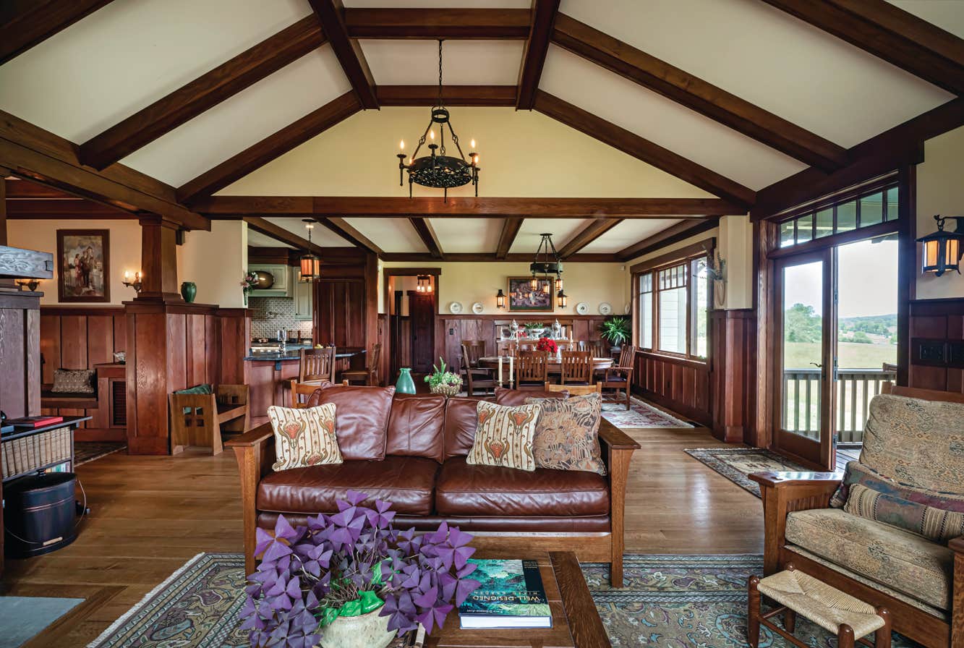Bungalow Gables
There’s just no label, or precedence, for some of the gable ornaments and trim dreamed up by carpenters of the Arts & Crafts era.
The word “bungalow” is often a reference to a house type rather than a style: it is a one or one-and-a-half-storey house with a relatively low-pitched roof, popular in the first quarter of the 20th century. Style attributes are to be found in discrete architectural elements such as materials (shingles, or clinker brick?), window shapes, and the treatment of columns or posts. But the best place to look for style clues in the traditional bungalow is in the gable. In the gable you may find a mini Swiss Chalet—or a Japanese temple.
Gable treatments on East Coast bungalows tend to be restrained—maybe some fancy-cut shingles, a sawtooth bargeboard, or an allusion to half-timbering. Out West gables are far more fanciful—as they are on revival bungalows. Coast to coast, you’ll come across English “timbers,” boards with Eastlake-style incising, neo-Gothic exoskeletons in wood, brackets and knee braces of every size and description apparently holding up extra-deep soffits, corbelling for its own sake, stick and shingle fantasies. The look might be alpine or oriental. Often the gable has an attic vent—most often decorative, perhaps with cut-out boards. Sometimes there is a unique little window, diamond or round-top, double or triple, often with an excess of trim.
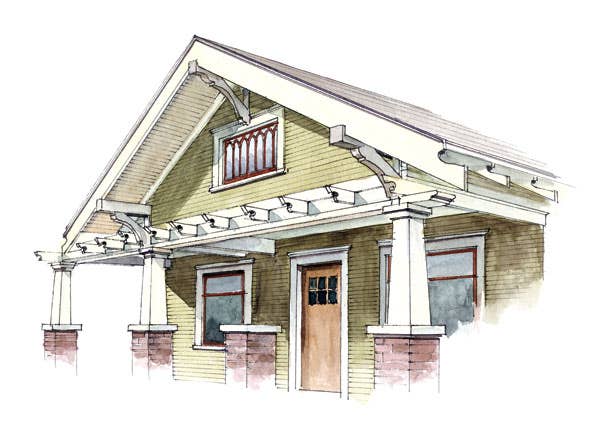
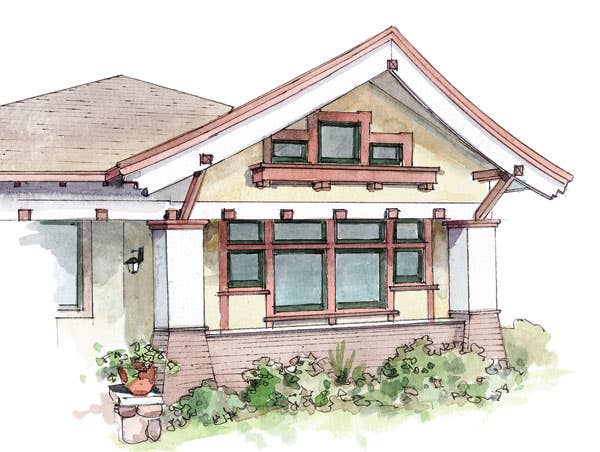
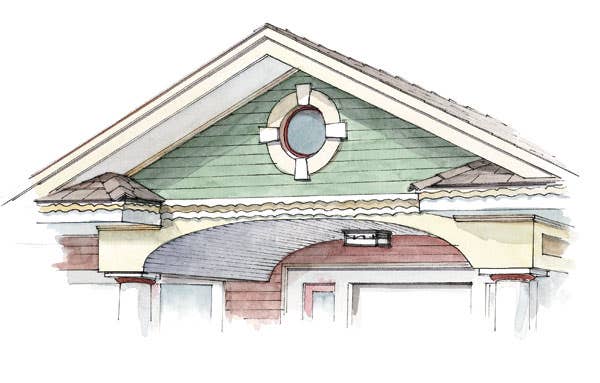
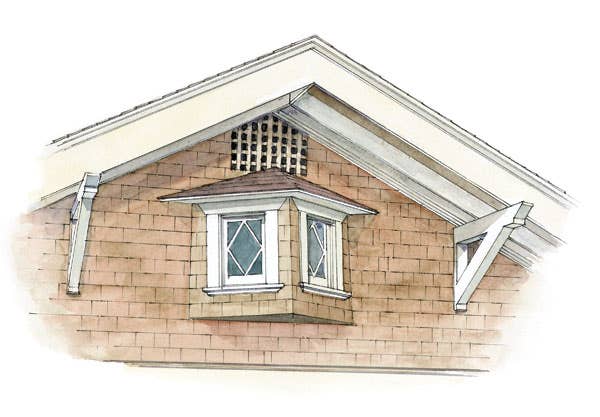
Look at these examples, then use your trained eye to notice gable whimsy in your bungalow neighborhood.
Glossary:
Bargeboard A flat or ornamented board attached along the projecting edge of a gable roof. It may be carved, incised, scroll-sawn, or elaborately cusped. Used on Arts and Crafts houses and bungalows influenced by the Gothic, Chalet, and Tudor styles.
Bracket The general term for a discrete projection that provides structural or visual support under a roof cornice, balcony, etc.
Corbel A stone or brick bracket that supports a cornice, arch, etc. Also a masonry projection that steps out, increasing in depth to support an overhanging member above, as in corbelled bricks.
Fancy butt Describes ornamental cuts on the visible ends of wood shingles, such as round, fish-scale, diamond, arrow, octagonal, and coved.
Fascia board Literally the face board of an assembly, often meaning the trim that covers the rafter ends in a roof. A fascia can also be a horizontal band as in an architrave.
Gable The end wall beneath the slope of a roof. With the common plain pitched roof, the gable is triangular.
Half timbering Originally, timber framework filled with masonry (such as bricks) or plaster (such as stucco). In the U.S. it usually refers to a faux treatment of boards used decoratively over the façade, popular in Queen Anne, English and Tudor Revival, and Arts and Crafts houses.
Knee brace A diagonal support between vertical and horizontal members, or a bracket that includes a diagonal support to stiffen the assembly.
Mullion A structural dividing member between windows or glazed units.
Muntin A wood (or metal or plastic) glazing bar that separates individual panes of glass. A secondary framing member that is often confused with the word “mullion.”
Oculus A round (“eye”) window.
Pediment The (usually triangular) assembly formed at a gable end. A pediment may surmount a portico or be used over a door or window.
Rafter tails The ends of roof-supporting rafters are sometimes decoratively cut and left visible in Arts and Crafts houses. Also refers to decorative, false rafter ends.
Soffit The visible underside of structural members including staircases, cornices, arches, beams, or eaves. The term typically refers to the flat underside at the edge of the roof.
Vergeboard A synonym for bargeboard, often considered archaic.
Patricia Poore is Editor-in-chief of Old House Journal and Arts & Crafts Homes, as well as editorial director at Active Interest Media’s Home Group, overseeing New Old House, Traditional Building, and special-interest publications.
Poore joined Old House Journal when it was a Brooklyn-brownstoner newsletter in the late 1970s. She became owner and publisher and, except for the years 2002–2013, has been its editor. Poore founded the magazines Old-House Interiors (1995–2013) and Early Homes (2004–2017); their content is now available online and folded into Old-House Journal’s wider coverage. Poore also created GARBAGE magazine (1989–1994), the first unaffiliated environmental consumer magazine.
Poore has participated, hands-on, in several restorations, including her own homes: a 1911 brownstone in Park Slope, Brooklyn, and a 1904 Tudor–Shingle Style house in Gloucester, Massachusetts, where she brought up her boys and their wonderful dogs.

