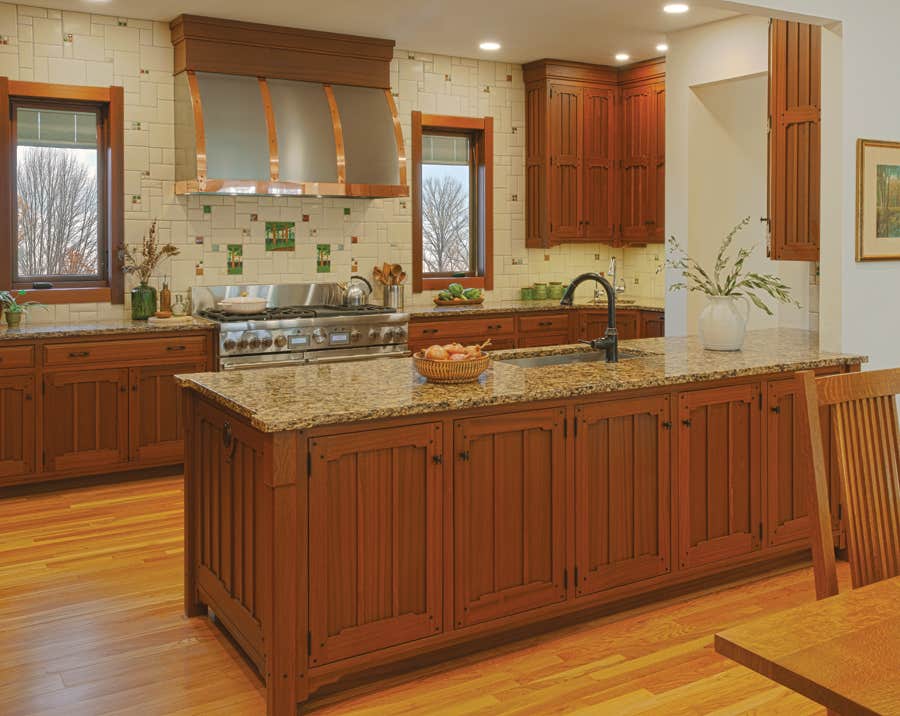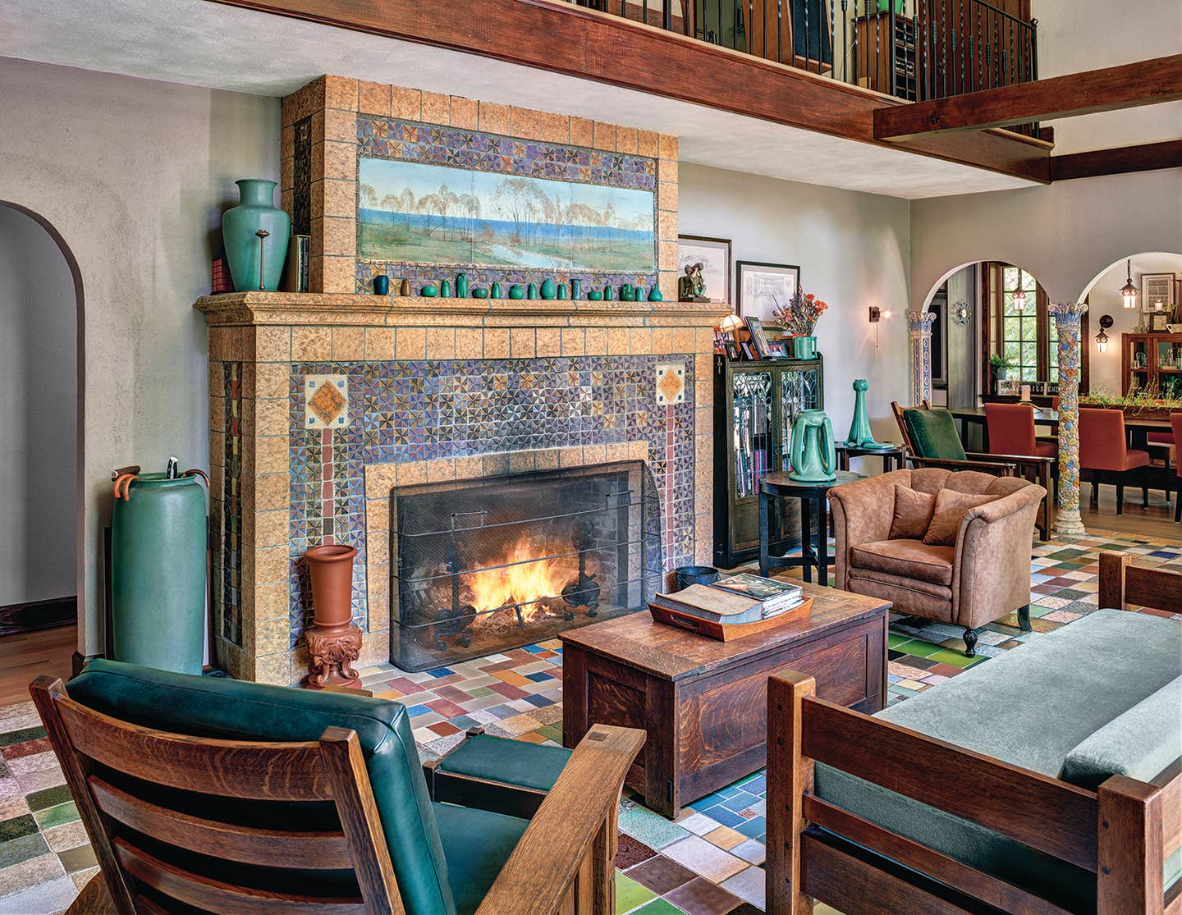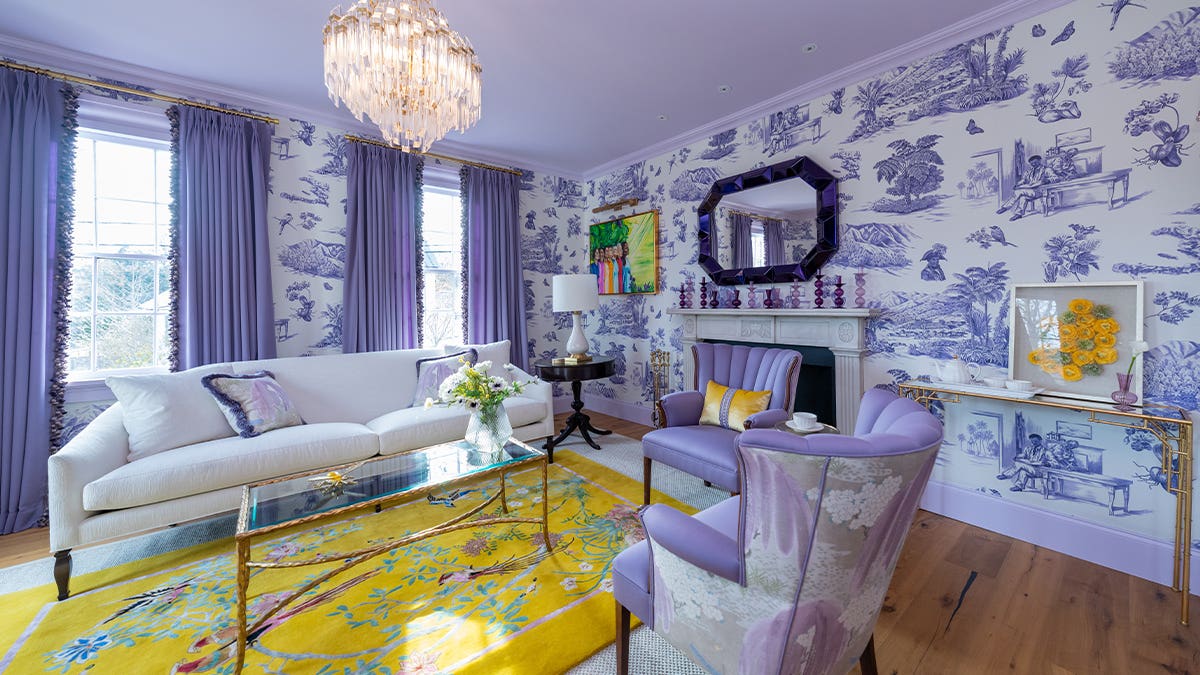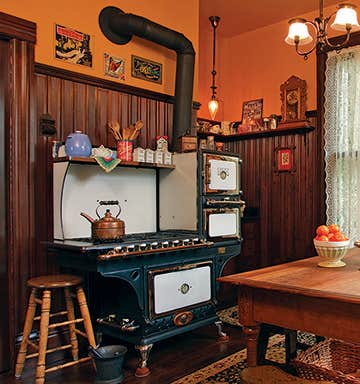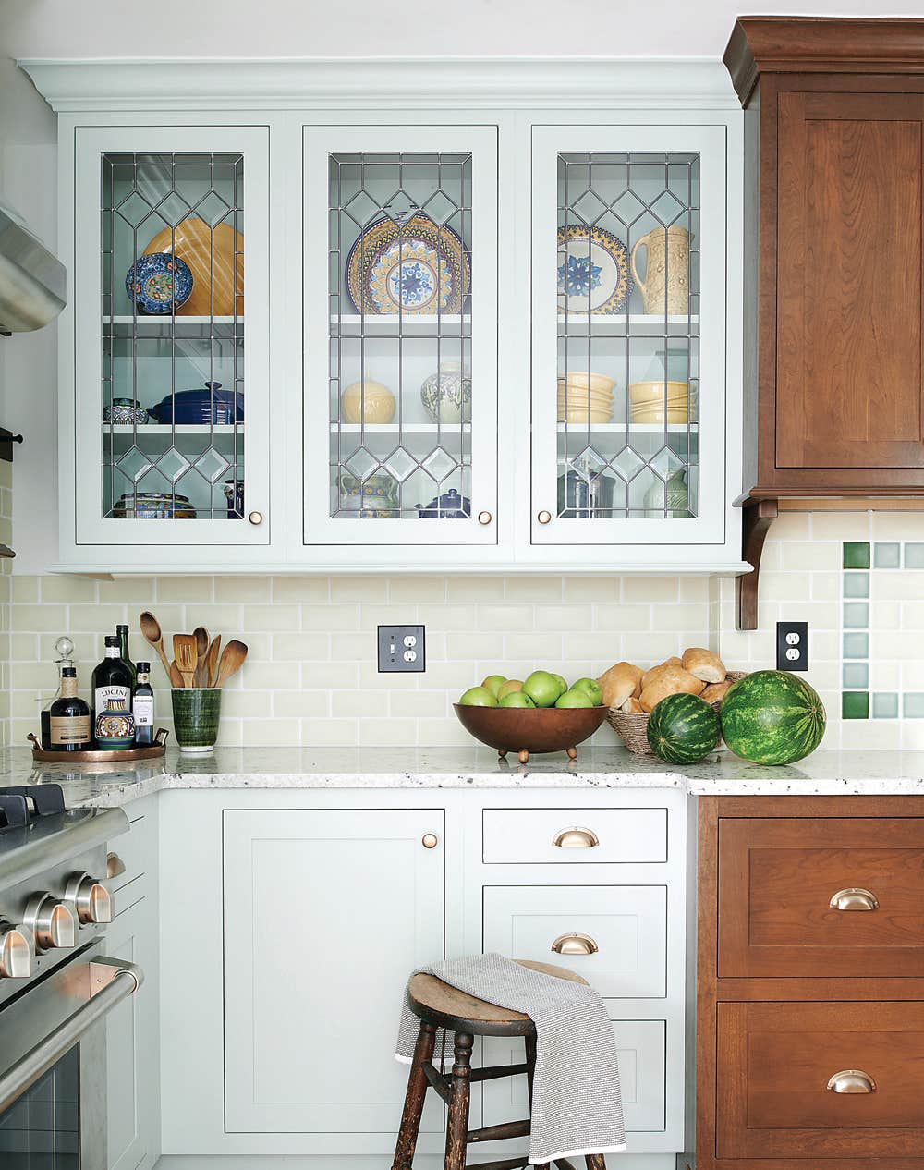Kitchen in the Craftsman Spirit
Its new custom Craftsman kitchen is the heart of a modest 1980s house that’s been given a style upgrade.
For this house in the metro Detroit area, cabinets were designed by the Sharer Design Group for a newly imagined, family-friendly kitchen in the Arts & Crafts spirit. “We used our personal line of Michigan-made cabinets—Sharer Cabinetry,” says Justin Sharer. “The family were clients of Hancock Construction, with whom we often partner. They wanted to push the outdated 1980s house toward classic Craftsman style.”
Cabinet design began with frameless construction, which offers the clean lines preferred by the client. Sharer chose a timeless Shaker door style. Quarter-sawn oak was a favorite choice during the bungalow era. The center island is hardworking (accommodating the microwave oven and storage drawers at the business end), but it’s also a handsome bit of period-style craftsmanship. The oak top features walnut plugs and support brackets. It functions as a center table for casual dining, and faces a built-in upper wall cabinet that deftly hides a flat-screen TV. “It’s function with fun,” Sharer grins.
Sage-green paint on cabinets and island table separate the entertainment space from the natural oak kitchen prep area. Custom chairs match the wood stain of the cabinets to extend the furnished look of the room. The flooring is also oak, installed by Hancock Construction.
Justin Sharer has an interesting resume. His degree is in architectural construction technology, and afterward he apprenticed with a remodeling company in Dearborn. He became adept at kitchen and bath design, from cabinetmaking to project management, then became a licensed residential builder and lead designer. He founded Sharer Design Group in 2012 as a full-service interior renovation company. He also has a signature line of Michigan-made custom cabinetry. “I want to keep as much of our product as possible made in Michigan, showcase young talent, and keep everybody working,” Sharer says.
The kitchen flows seamlessly into other spaces in the open floor plan. “We didn’t have to add on to get a generous kitchen,” Sharer says. Past the powder room and laundry, a hall connects the kitchen to the garage. Just beyond the island seating is a full-scale dining area, which leads through a wide opening into the family room with a fireplace. The interior has been remade in contemporary Craftsman style.
TV Magic
Because the flat-screen television set is integrated into the upper cabinets, it’s truly hidden when the doors are closed—not merely covered up. “We created a hinge system that would allow the two doors to fold, and then slide back into the cabinet,” says designer Justin Sharer. “We find this arrangement best for storing a TV; we’ve built several similar cabinets for other clients.”
Along with the island designed at one end as a period-style table, the TV cabinet turns a practical, multi-tasking work room into a well-furnished space. This end of the kitchen is meant for entertaining. (Under the TV, the base cabinet functions as a liquor cabinet.) The tall, deeper pantry cabinet—in naturally finished oak, not painted—effectively separates the eating and entertainment space from the working end of the open kitchen.
Sources:
Justin Sharer, sharer design group, Plymouth, MI: sharerdesigngroup.comCabinets: Sharer Cabinetry, Plymouth, MI: sharerdesigngroup.com/cabinetryChairmaker Amish Tables, Plymouth, MI: amishtables.comLighting (pendants): Quorum Lighting, quoruminternational.comLight shades: Schoolhouse Electric, schoolhouseelectric.comCabinet hardware, Aspen Collection in light silicon bronze: Top Knobs, topknobs.comPaint, custom-mix ‘Camp-ground’ sherwin-williams, sherwin-williams.comSink, 33" single-bowl apron-front: Blanco, blanco-germany.comFaucet, polished nickel: Waterstone waterstoneco.comAppliances: Thermador, thermador.com
Patricia Poore is Editor-in-chief of Old House Journal and Arts & Crafts Homes, as well as editorial director at Active Interest Media’s Home Group, overseeing New Old House, Traditional Building, and special-interest publications.
Poore joined Old House Journal when it was a Brooklyn-brownstoner newsletter in the late 1970s. She became owner and publisher and, except for the years 2002–2013, has been its editor. Poore founded the magazines Old-House Interiors (1995–2013) and Early Homes (2004–2017); their content is now available online and folded into Old-House Journal’s wider coverage. Poore also created GARBAGE magazine (1989–1994), the first unaffiliated environmental consumer magazine.
Poore has participated, hands-on, in several restorations, including her own homes: a 1911 brownstone in Park Slope, Brooklyn, and a 1904 Tudor–Shingle Style house in Gloucester, Massachusetts, where she brought up her boys and their wonderful dogs.




