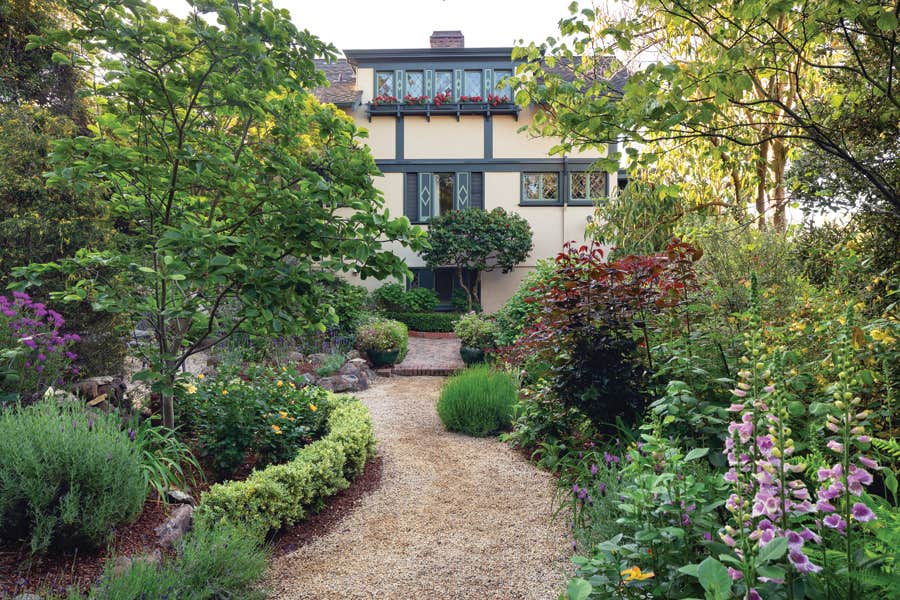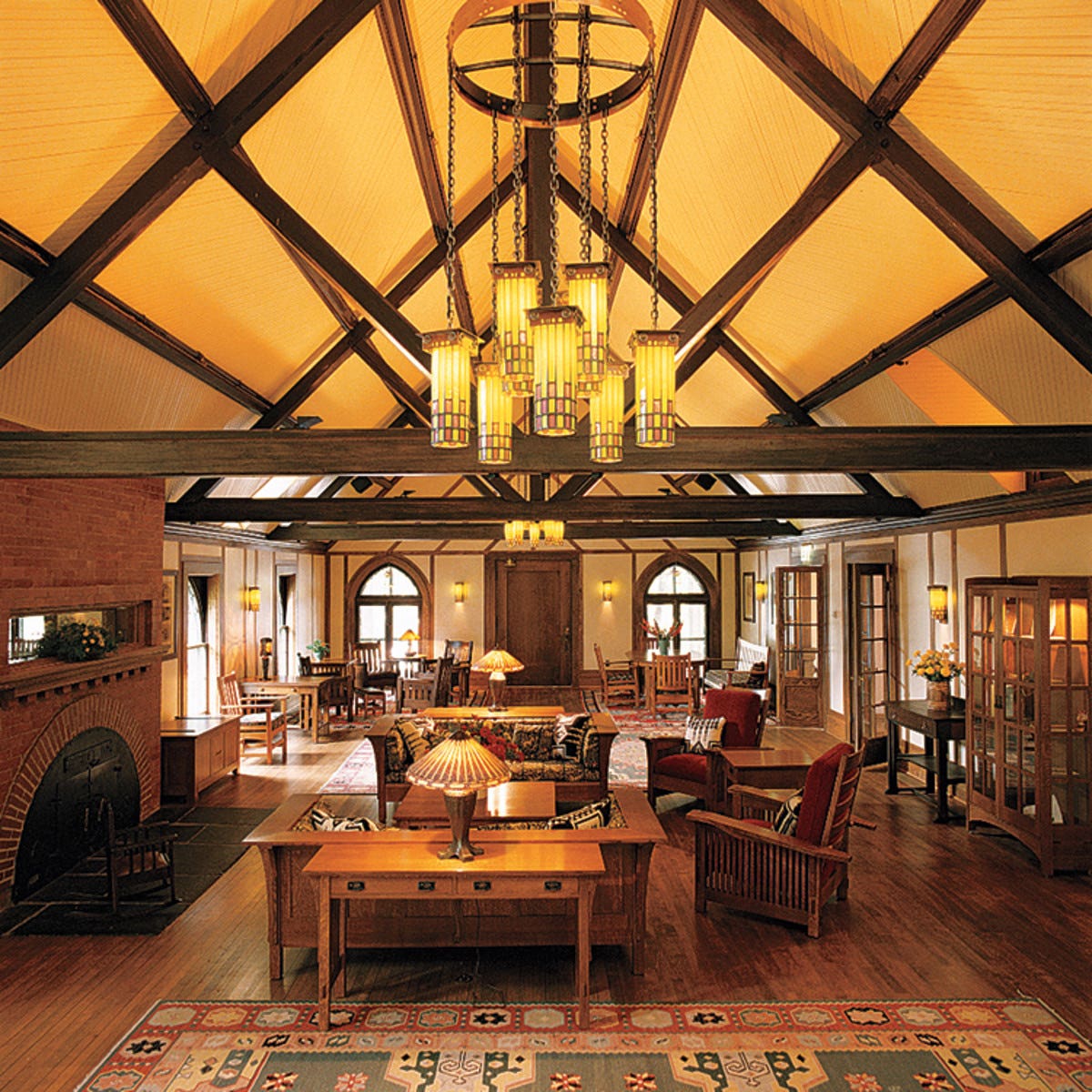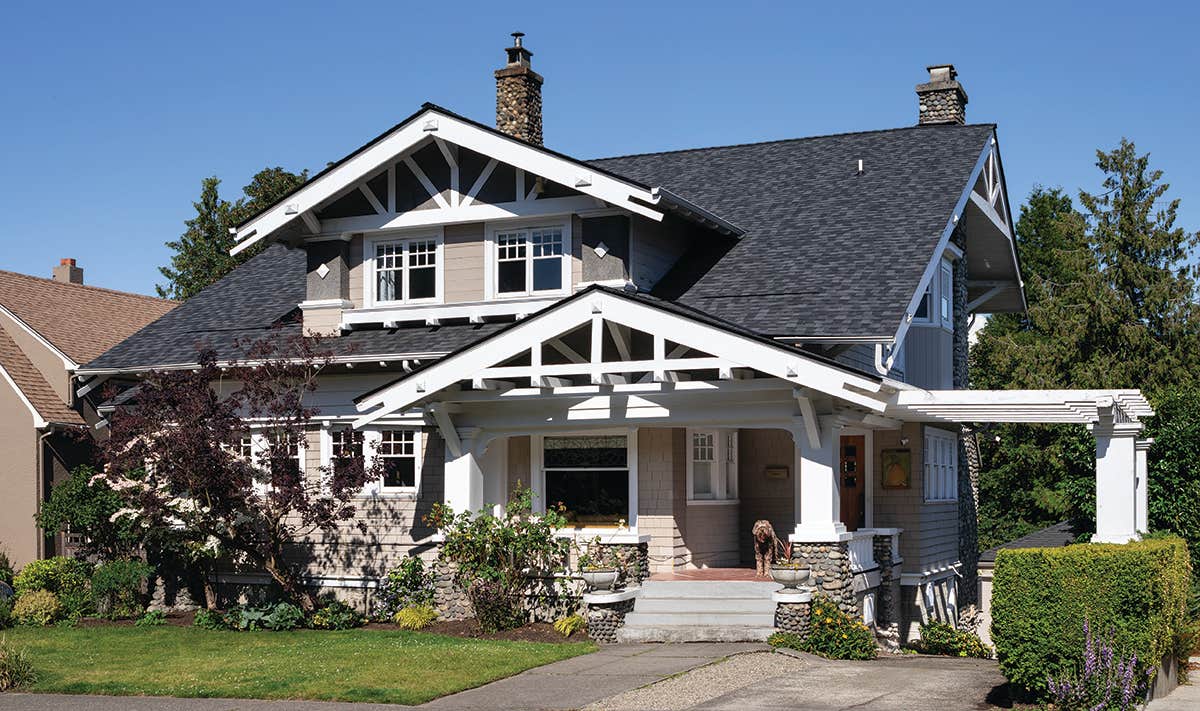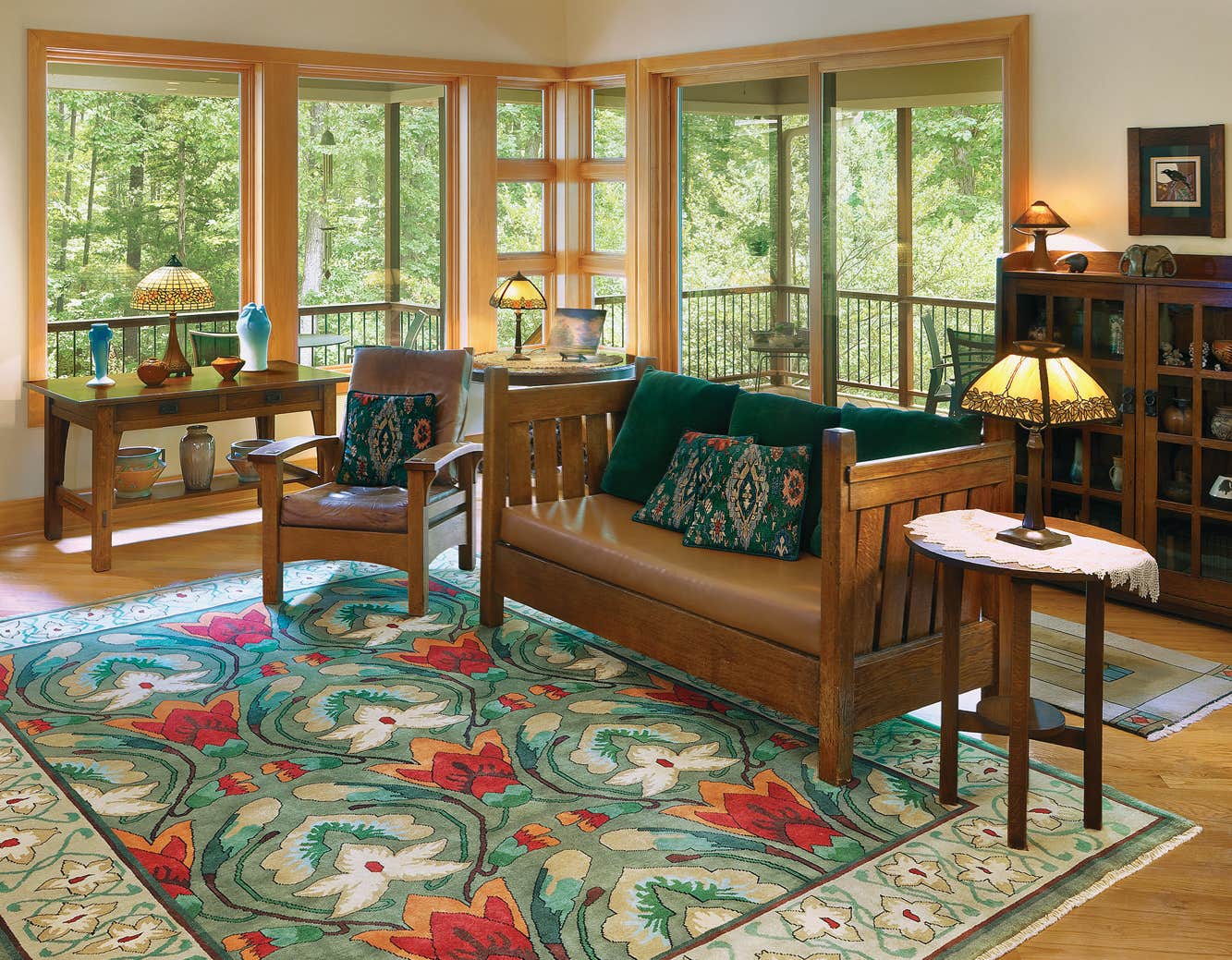An Oregon Beach Cabin
A whimsical beach cabin, stalwartly built, is cozy and casual with arts & crafts-inspired details.
The owners of this whimsy, Bill and Deb, bought a lot in Cannon Beach in the late 1980s. Bill’s family have vacationed very near here, on the Oregon coast, for a hundred years. Finances and job changes after the birth of their son, Nicholas, kept them from building right away, but they dreamed and doodled. When Deb received an inheritance from her father, Mac, they were able to scrap their doodles and go to an architect; thus the fond name they gave the beach cabin, Mac’s Shack.
“We thought they were way out of our league,” Deb says of architects Larry and Lani Johnson, whose own son Lewis was friends with Nicholas. “We didn’t think they’d be interested in designing a small cabin.”
But they approached the firm and, in fact, the Johnson Partnership (Seattle) was very taken with the project. Deb described wanting an “architectural folly,” which Lani interpreted on her behalf, conveying ideas to Larry and to Ellen Mirro, the project manager. Larry’s sketches—for a design that everyone agrees hardly changed from concept phase to construction—featured many Arts & Crafts details. (Larry Johnson is known as “Mr. Bungalow” for his work in the Seattle area.) The architect respected the couple’s desire to keep the footprint small, and to embrace a casual cabin style reminiscent of the 1920s and ’30s.
“Because they’re set back from the beach,” Johnson explains, “they wanted an aerie or tower so they could look over neighboring houses at the view.” That practical requirement met up with Deb’s idea for a folly—with a lighthouse tower the result.
Bill brought his family to a nearby tennis court and used masking tape to reproduce Larry’s house plan on the court. Deb explains: “We walked through it. Then Bill went to the aerie, Nicholas to the living room, and I sat in the nook by the foot of the staircase.” Convinced they would have privacy even in 1,000 square feet, they gave the design a thumbs-up.
Nicholas gives credit to his dad, Bill, who built him a treehouse when he was growing up, and turned a sandbox into a two-story playhouse with recycled windows. “My father wanted it to look as if the house were on a wood foundation, like the original old beach cottages. So we applied split fir half-rounds to the exposed concrete.”
It was Nicholas who suggested the built-in settle in the living room. “I wanted a bed/sofa to encourage people to sit and talk,” he says, “and not go hide in their bedrooms.” Bill was keen to have shelving span room perimeters so he could display his beer bottle collection.
The family eagerly followed the building process. The tower had to withstand a 120-mph windload; architect Johnson met with engineering firms to solve the problem.
“I had to reject the first solution because it would have blown the budget,” Johnson says. The hybrid design sank four 30'-long 16" x 8" cantilevered beams into a 4'-deep foundation filled with concrete and compacted gravel. Ellen Mirro explains that the house is in an earthquake zone: “There is a lot of rebar and a huge foundation.”
A master craftsman built the staircase. “Larry suggested the octagonal newel posts to mimic the shape of the tower,” Ellen says. Johnson explains that the circle-cutout balusters are a nod to English Arts & Crafts architect William Lethaby.
When he’s at the cabin, Bill, who is now retired, enjoys kite-making in the aerie and works to complete the landscape design by David Marshall. He also reads—there’s no TV. “When I was eight years old,” Bill muses, “my parents bought a TV for $250. For the same price at the time, my dad could have purchased a waterfront cottage. I don’t have to tell you what that would be worth now!”
Donna Pizzi is a writer and producer for film and print, and co-owner of Blackstone Edge Studios with her husband, photographer Philip Clayton–Thompson. Over three decades, Pizzi has scouted out and written countless articles about home restoration for Arts & Crafts Homes and Old House Journal.








