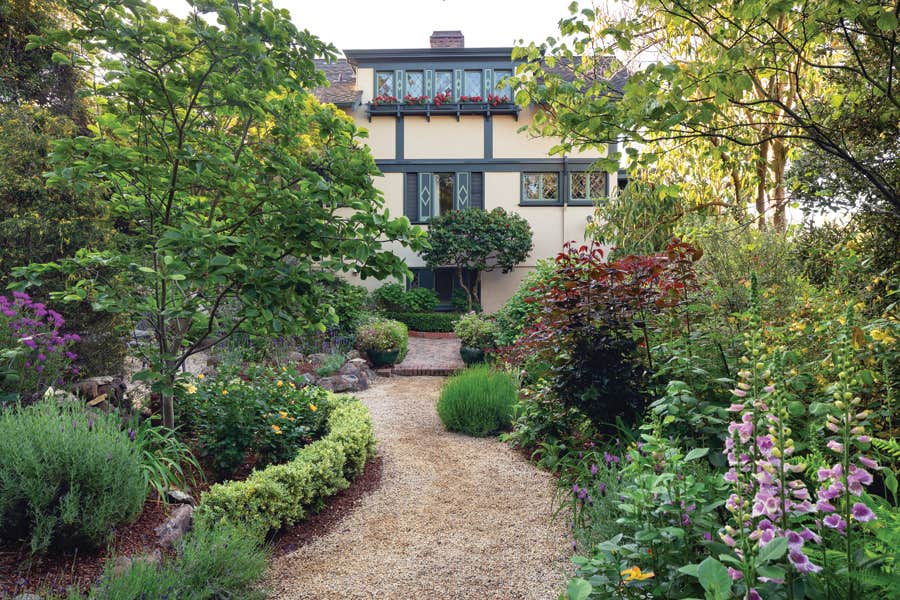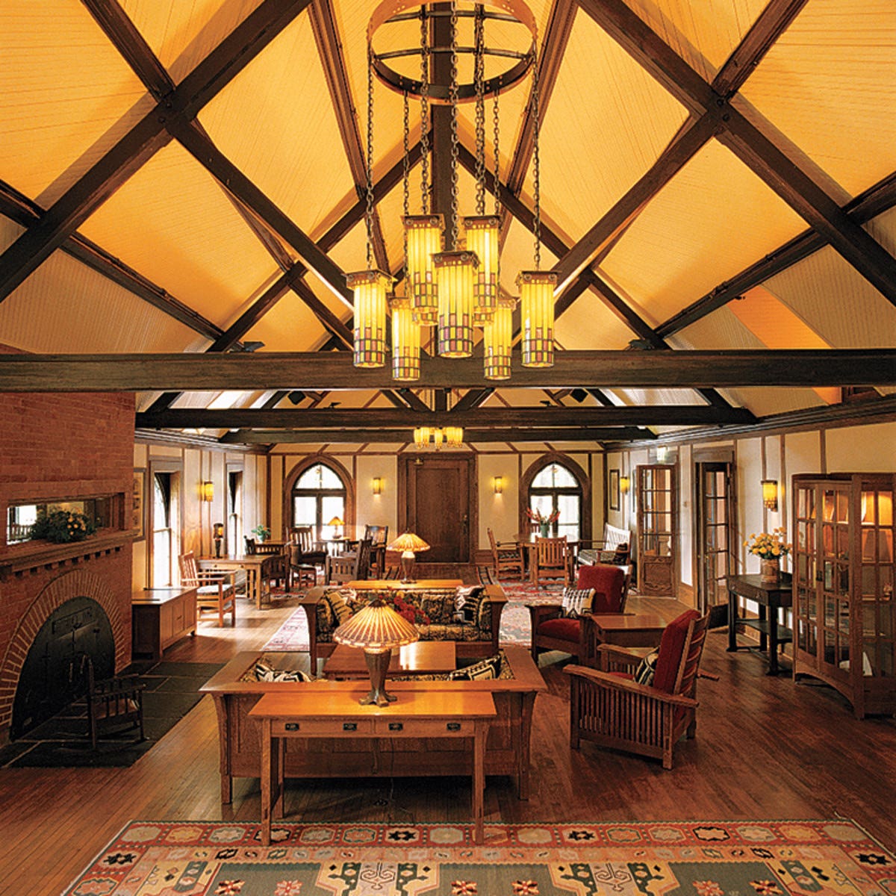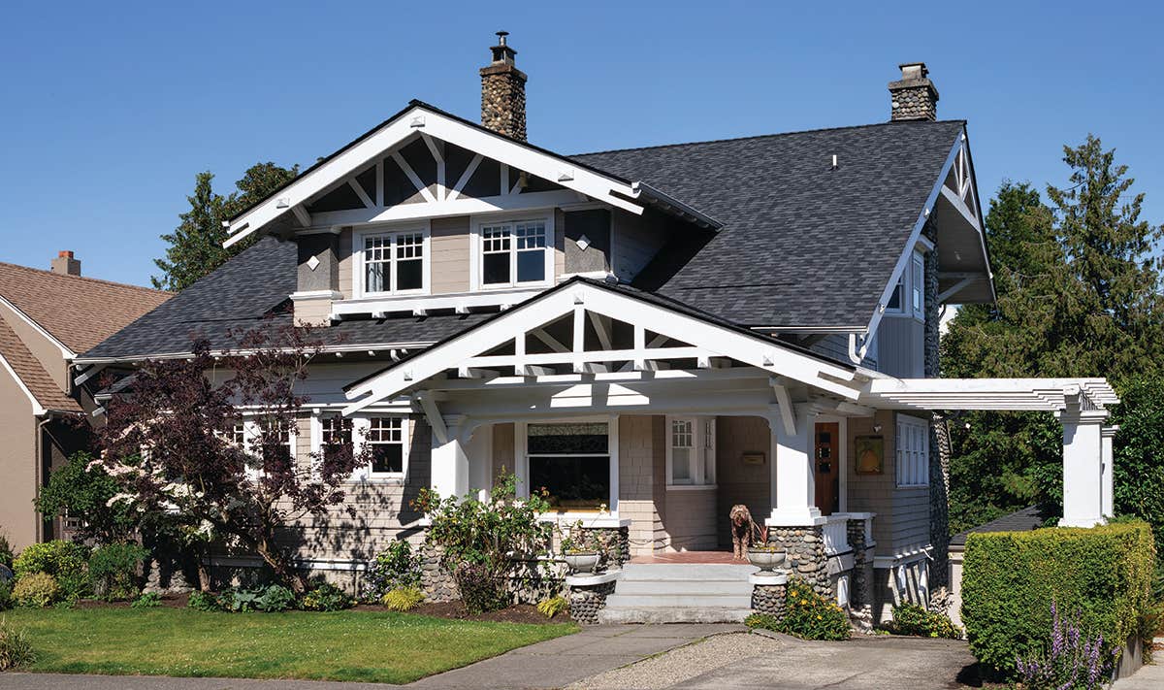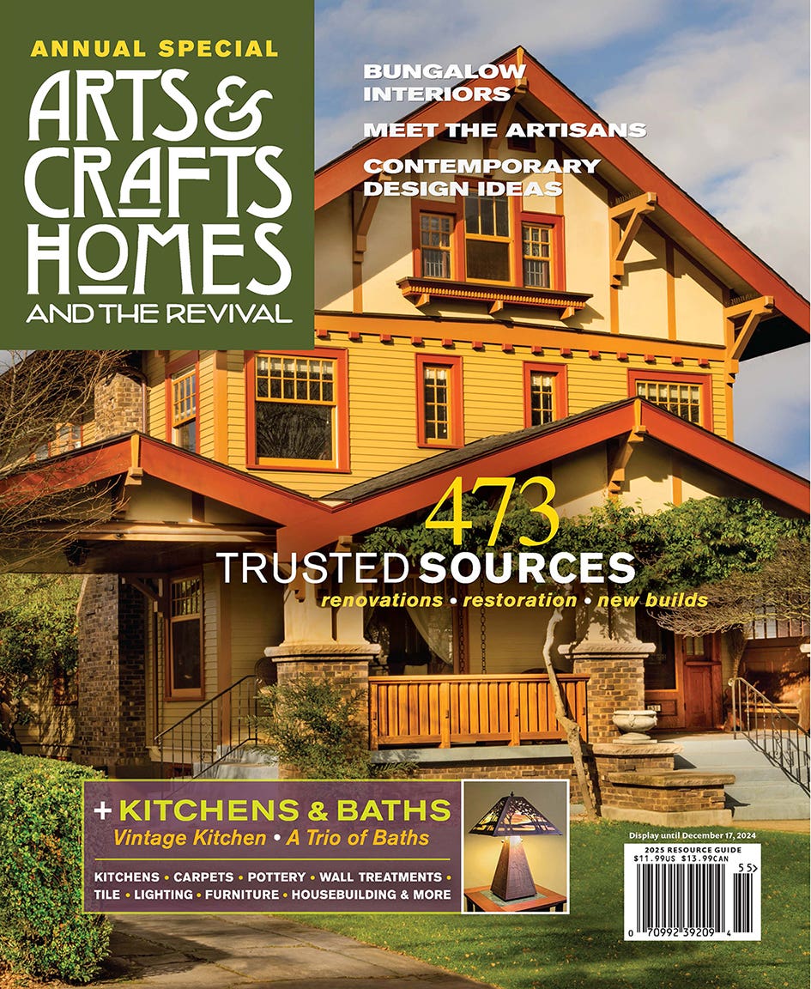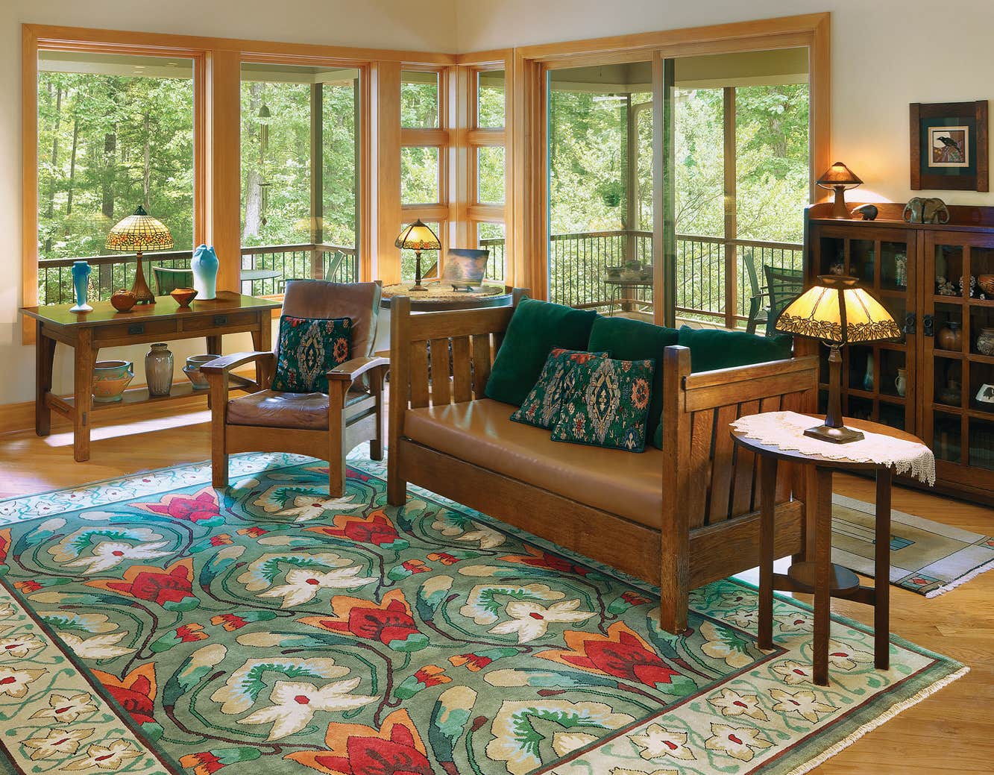Bungalow with Montana Ease
Built on a rare vacant lot in downtown Bozeman, Montana, this infill dwelling marries modern Arts & Crafts living and the neighborhood aesthetic.
This beautifully constructed “modern bungalow” is located in the Bon Ton, a part of the historic residential district in downtown Bozeman, Montana. The neighborhood is characterized by its early 20th-century homes, many of them built by historical figures in the town’s his- tory. The district itself has been placed on the National Register of Historic Places. This home is an example of modern Arts & Crafts living.
The program for the new house, according to Greg Den- nee of Locati Architects, was to fit modern, easy living into a home that incorporated a fresh take on historically appropriate architectural details and bungalow charm. His clients had relocated from Seattle to Bozeman for a change of scenery, a change of pace, and an early partial retirement. First time home-builders (their previous house was a typical 20th-century Foursquare), they put their faith in locals Dennis Steinhauer of Archer Construction and architect Dennee.
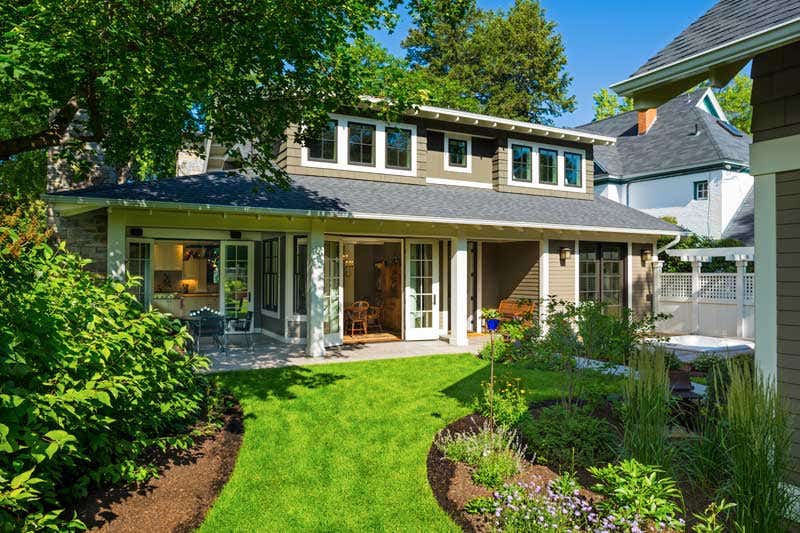

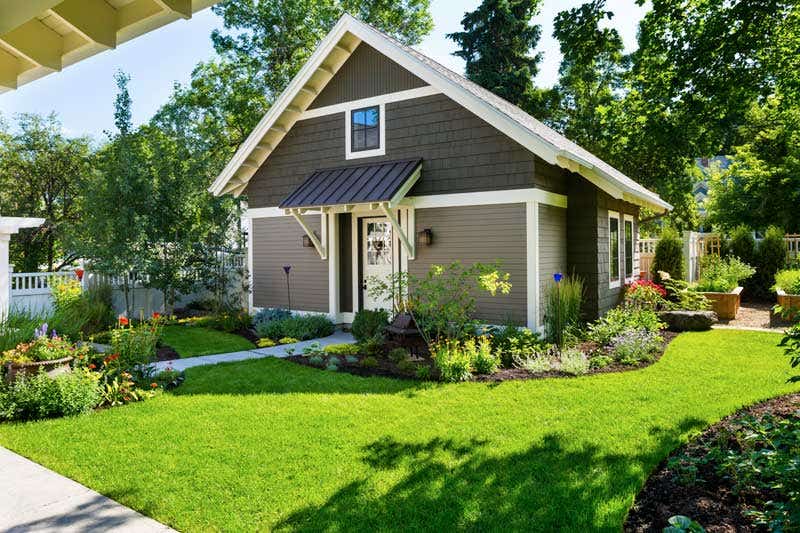
“They are a genuinely unpretentious couple,” says Greg Dennee, “and they wanted an unassuming house.” At the same time, their wishes were sweeping: They hoped the house would reflect a vibrant social life, their closeness with two grown daughters, and their passions for cooking, gardening, bicycling, and (more surprisingly) crafting their own wine. As it turned out, the detached garage is as much for outdoor gear—kayaks, tandem bikes—as it is a place to store their car. “It’s impossibly well organized and clean in there!” marvels their architect.
The winemaking room is in the basement. A dedicated pipe located on the upper patio moves crushed grapes (juice) to be sent down for processing, aging, and bottling.
Built on a rare vacant lot on a quiet avenue, the home makes the most of a smaller building footprint with two storeys and a full basement. Great care was used to preserve some century-old trees. A low-pitched roof is true to Craftsman style, while windows flood the interior with light in an architectural sleight of hand: The high, south-facing windows appear to be a part of the upper level, but actually are more like clerestory windows, bringing light into the central staircase core and down into the kitchen especially. Dennee’s clients hadn’t specifically asked for a “Craftsman” or a “bungalow,” though they had grown fond of that era’s homes in Seattle. Nor was there any design mandate in the district. This footprint and the materials just seemed to fit best on the street.
“Locati Architects has a long tradition of using the Arts & Crafts vocabulary,” Dennee says, “but translating it into more al- pine, rustic, and mountain-modern homes. In this case, however, it was appropriate to use Arts & Crafts as a more historically accurate style. We folded a modern layout into that framework.”
With expanses of windows and French doors leading to a covered outdoor room with a fireplace, the dwelling opens un-abashedly to the backyard. An alley-fed garage provides storage without detracting from the scale or curb appeal of the main house. The house was truly custom-built, with equal attention paid to visible style details and a modern infrastructure. A highly insulated and thermally efficient building envelope is supplemented by a modern energy recovery ventilator (ERV) for fresh air (there’s no air conditioning), hydronic radiant heat in the floors, and energy-efficient windows, doors, and appliances.
Trim details, millwork, and cabinets throughout are custom. Interior elements nod to Craftsman houses with hints of the Montana vernacular. For example, painted white trim and beadboard wainscot join reclaimed timber and stone. Classic white kitchen cabinets are warmed with walnut bookcases and butcher-block countertops. Also, traditional furnishings are paired with amusing accents and eclectic memorabilia from lives well traveled and well lived.
In the period-inspired but modern kitchen, the simple painted cabinets are adapted from Shaker style. Integrated appliances limit the amount of visible stainless steel. “I worked to keep the kitchen light and bright, using the darker countertop for contrast,” says Greg Dennee. He explains that the kitchen’s good size, its central location, its openness to other rooms and the rear yard all serve the couple’s passion for cooking and entertaining. Commercial appliances, multiple sinks, and several countertop choices add to its utility.
Patricia Poore is Editor-in-chief of Old House Journal and Arts & Crafts Homes, as well as editorial director at Active Interest Media’s Home Group, overseeing New Old House, Traditional Building, and special-interest publications.
Poore joined Old House Journal when it was a Brooklyn-brownstoner newsletter in the late 1970s. She became owner and publisher and, except for the years 2002–2013, has been its editor. Poore founded the magazines Old-House Interiors (1995–2013) and Early Homes (2004–2017); their content is now available online and folded into Old-House Journal’s wider coverage. Poore also created GARBAGE magazine (1989–1994), the first unaffiliated environmental consumer magazine.
Poore has participated, hands-on, in several restorations, including her own homes: a 1911 brownstone in Park Slope, Brooklyn, and a 1904 Tudor–Shingle Style house in Gloucester, Massachusetts, where she brought up her boys and their wonderful dogs.




