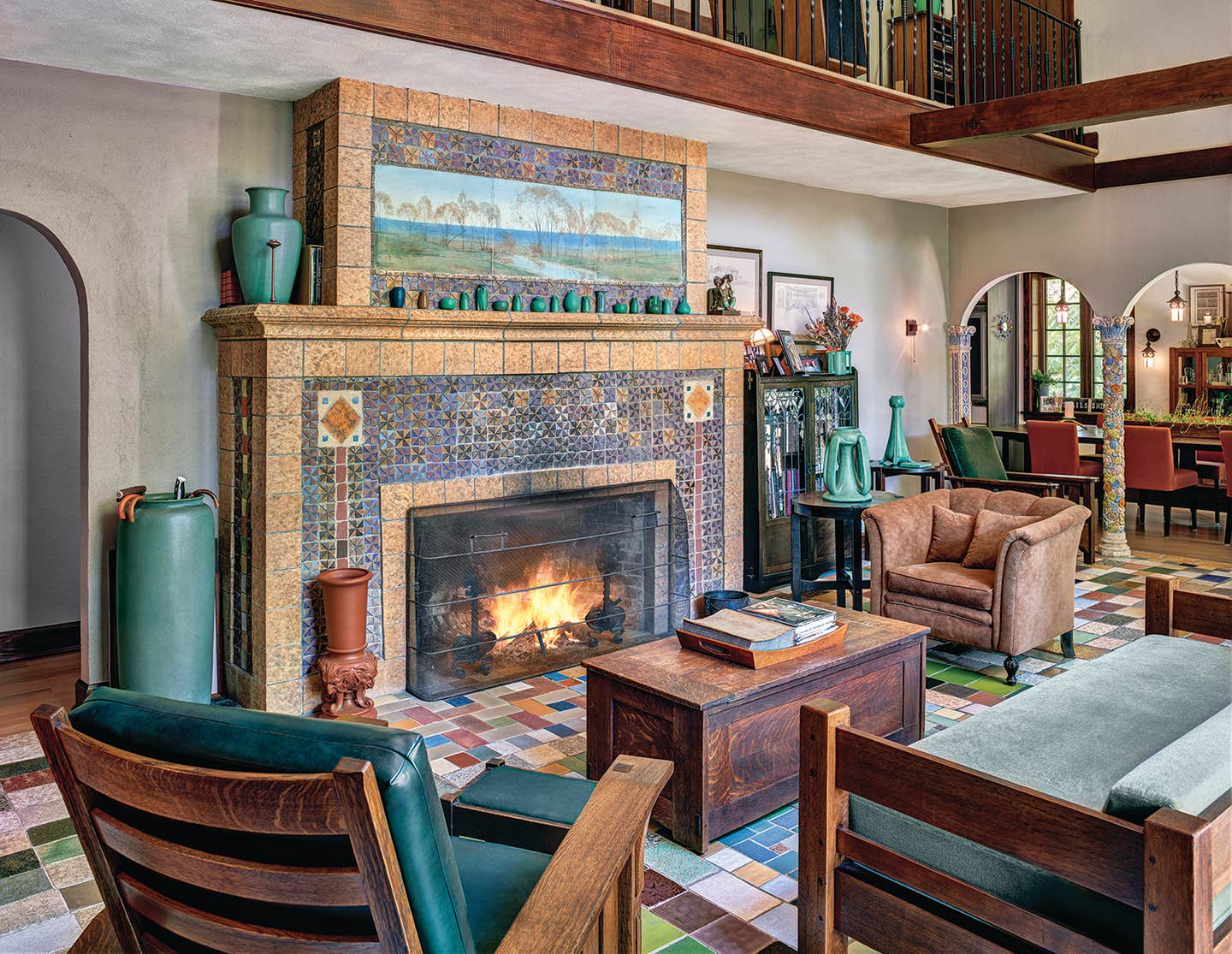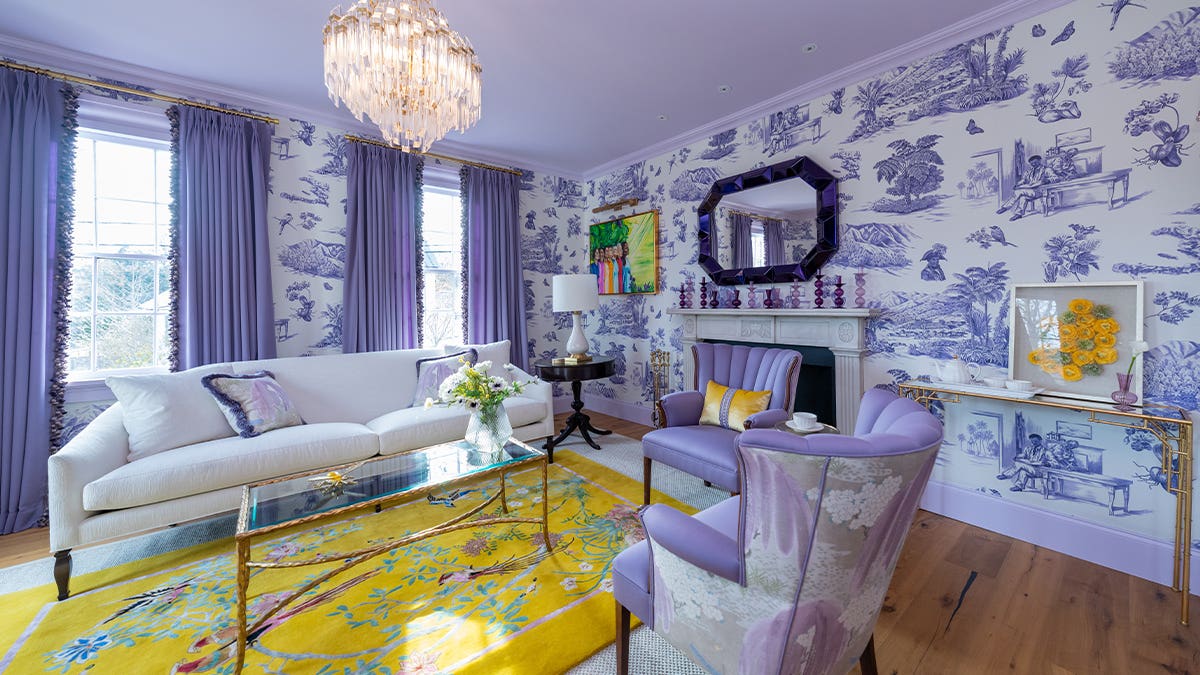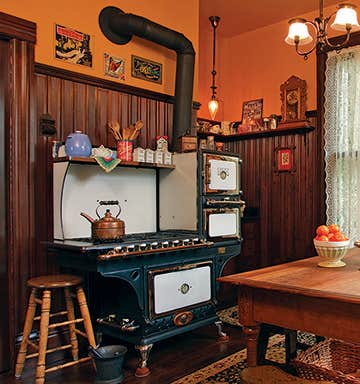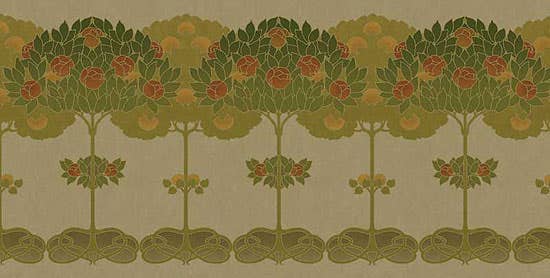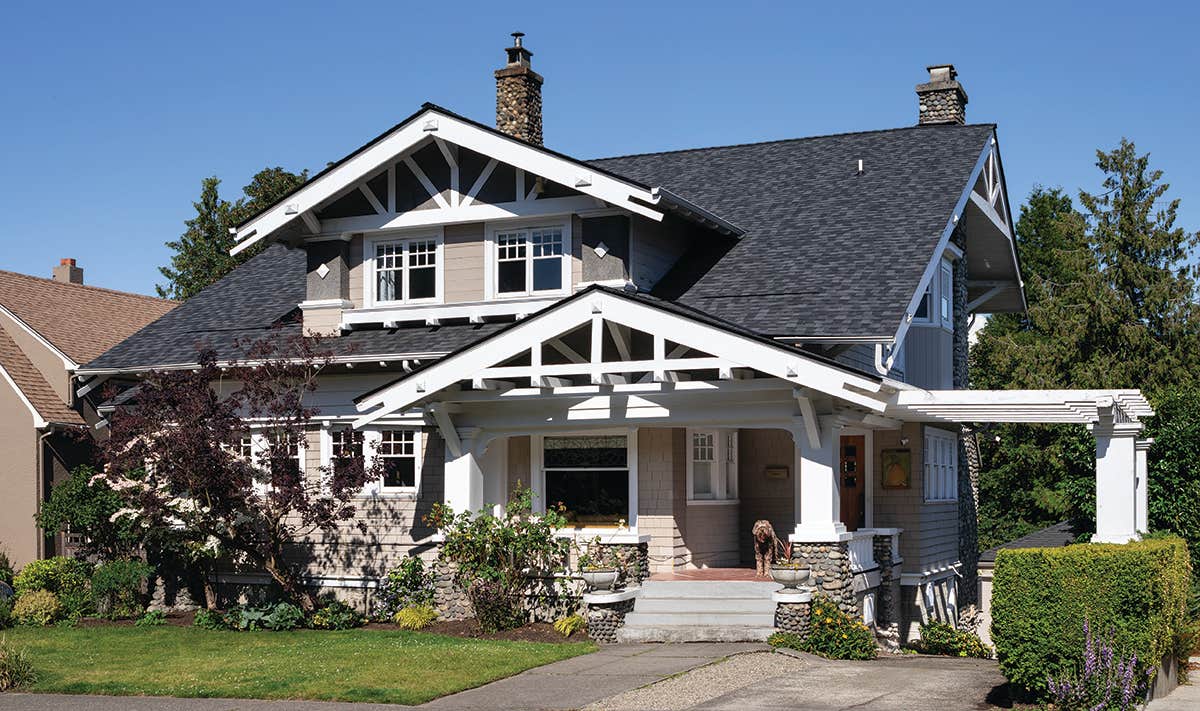Ojai Time
Long-time collectors of vintage American pottery and Navajo art found the right rustic house for their collections.
When Bill and Kathy Couturie toured this aging Craftsman Bungalow in 1993, Bill remembers thinking, This is the last piece in our collection. He and Kathy were visiting Ojai, California, from San Francisco. The house was built as a winter haven for Midwest industrialist Edward Drummond Libbey (Libbey Owens-Corning).
With its old-growth redwood, board-and-batten construction, its front door and beams embellished with Chumash Indian motifs, its massive stone fireplace and countless original fixtures and hardware, the house spoke to them. It was an ideal period piece to contain their collections of Arts & Crafts furniture.
So Bill and Kathy sold their small Craftsman house in San Francisco and moved to the Libbey house. It was fitting that they would become the stewards of the historic building. “I could see exactly where everything would go,” says Bill. Their Monterey and Stickley furniture, Bauer pottery, Grueby tiles, and Navajo rugs were quite comfortable in rooms once occupied by the prosperous businessman from Akron, Ohio. Still, they found it just a little eerie when the couple found a black-and-white photograph of the Libbey living room, circa 1916.
“It looked exactly the same then as it does today, furnished with our couches,” Bill reveals. “It still feels like you’re stepping into California in the ’teens.” On the mantel, where Libbey had displayed his Kachina Indian dolls, the Couturies’ extensive collection of Skookum Indian figures now stands.
Known for its early California architecture and breathtaking scenery, Ojai is about 75 miles north of Los Angeles and 25 miles inland from the Pacific Ocean. The setting held much appeal to the Couteries, whose son, Caleb, was born in 1996. The location was close to Bill’s film work in L.A., but remote enough to stimulate creative juices.
Indeed, Ojai is the Chumash word for “nest,” which seems apt when you enter this uncommon valley that runs from east to west. The geographical orientation causes what is famously known as Ojai’s “pink moment,” Bill explains. “In the film business, we call it the ‘golden hour,’ when the light turns honey-colored late in the day. But in Ojai, when the sun goes beyond the horizon, the Topa Topa Mountains turn the color of pink bougainvillea.” Myron Hunt, the Los Angeles architect responsible for the Huntington Art Gallery in San Marino and the Ambassador Hotel in Los Angeles, must have observed the sun’s rosy glow on the mountains when he oriented the house toward the view.
Intended as Libbey’s West Coast hunting lodge, the residence is situated on Ojai’s historic Foothill Road, which was just a horse trail when Libbey arrived. Generous in its proportions but intimate for its occupants, the 3,500-square-foot residence is dominated by two connecting rooms, a 20' x 40' living room and a 10' x 20' dining room, that remained relatively untouched. The walls were formed by overlapped and staggered 1'' x 12'' redwood boards with batten strips over the seams. The original redwood was limed, giving the wood an olive or pink cast, depending upon changes of light during the day.
Facing east, a 15' x 50', glassed-in sun porch spans these two central rooms. When the morning sun comes through the restored windows, you can see the rippled texture of the vintage glass. “A lot of bungalows have a reputation for being too dark, but we don’t have that problem here,” Bill says. “This much glass is unusual for a Craftsman house.”
Three pieces of furniture came with the property. The dining-room buffet, the master bedroom’s sideboard, and a magazine stand are embellished with charcoal and salmon-red Chumash designs. In the past 15 years, the couple has returned the earlier, authentic character to the bedroom wing and kitchen. They found and restored original windows and doors that had been stored in the basement. Lighting installed by Libbey, much of it made with hammered copper and mica, has also been restored.
The room once known as Mrs. Libbey’s suite is now the master suite (legend has it that she didn’t approve of her husband’s hunting lodge and traveled to Ojai only once). With approval from the Ojai Historical Commission, Kathy and Bill reconfigured the suite, adding to accommodate a bathroom (built with period amenities), a closet, and a fireplace finished with vintage Grueby and Batchelder tiles, along with new pieces from California tile artist Laird Plumleigh.
Kathy and Bill wanted to turn back time in the 1980s kitchen they’d inherited. They acquired an antique stove and commissioned a tile-top table to go with a set of Monterey chairs. The new maple countertops are similar to ones they admired at Greene and Greene’s Gamble House kitchen. The jade green glassfront cupboards are filled with everyday vintage pottery, including Bauer, Fiesta, Homer Laughlin, Harlequin, and Fulper Stangl pieces. “I use these dishes all the time,” Kathy says. Much of the new tile in this room, with a ziggurat pattern, was crafted by their friends, Ojai tile artists Richard Thomas Keit and Mary Kennedy of RTK Studios, who also made the kitchen table’s glazed tile.
On the kitchen wall overlooking the original front entry, Bill and Kathy installed French doors with inglenook benches. The doors, another basement find, are original to the house; they lead to a private courtyard, where the Couteries added a bubbling fountain and café seating.
The bathroom now boasts one of the best views, especially for someone soaking in the re-enameled tub, which was discovered in the back yard, being used as a horse trough.
The house is home to a contemporary family, but it’s easy to feel transported back to the California of a century ago, when the quiet and powerful character of this place moved a rich businessman to establish a home here. “Sometimes,” says Bill, “it’s hard to remember that there was a time when California stood for a bucolic, peaceful, hopeful feeling —but that’s what we have here.”
Arts & Crafts Homes and the Revival covers both the original movement and the ongoing revival, providing insight for restoration, kitchen renovation, updates, and new construction. Find sources for kitchen and bath, carpet, fine furniture and pottery, millwork, roofing, doors and windows, flooring, hardware and lighting. The Annual Resource Guide, with enhanced editorial chapters and beautiful photography, helps Arts & Crafts aficionados find the artisans and products to help them build, renovate, and decorate their bungalow, Craftsman, Prairie, Tudor Revival, or Arts & Crafts Revival home.




