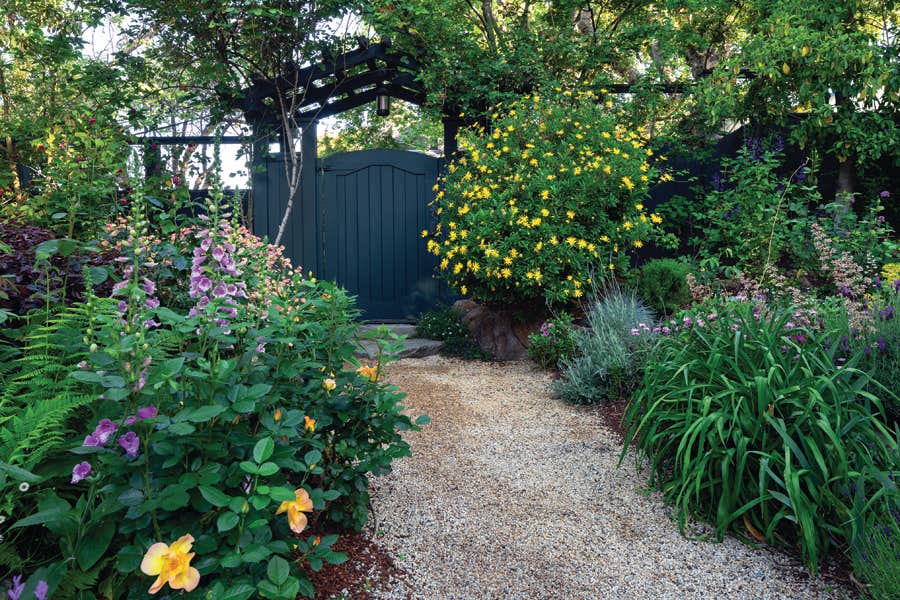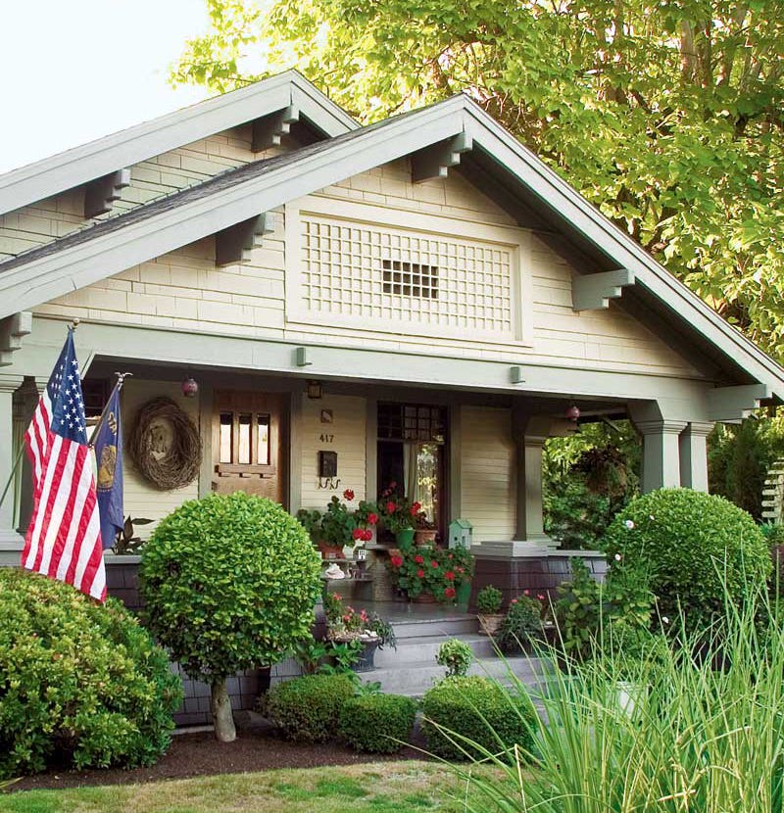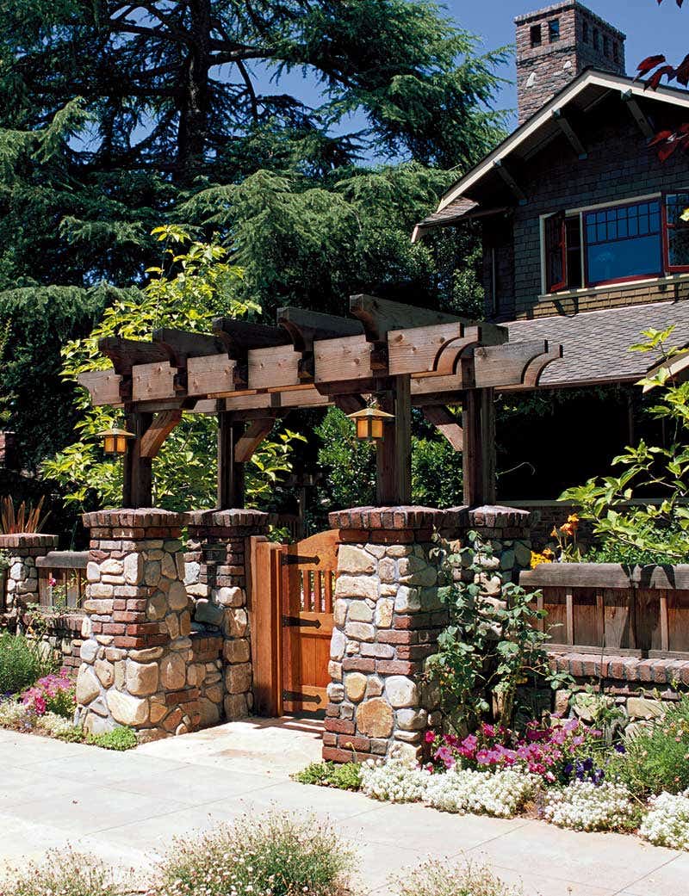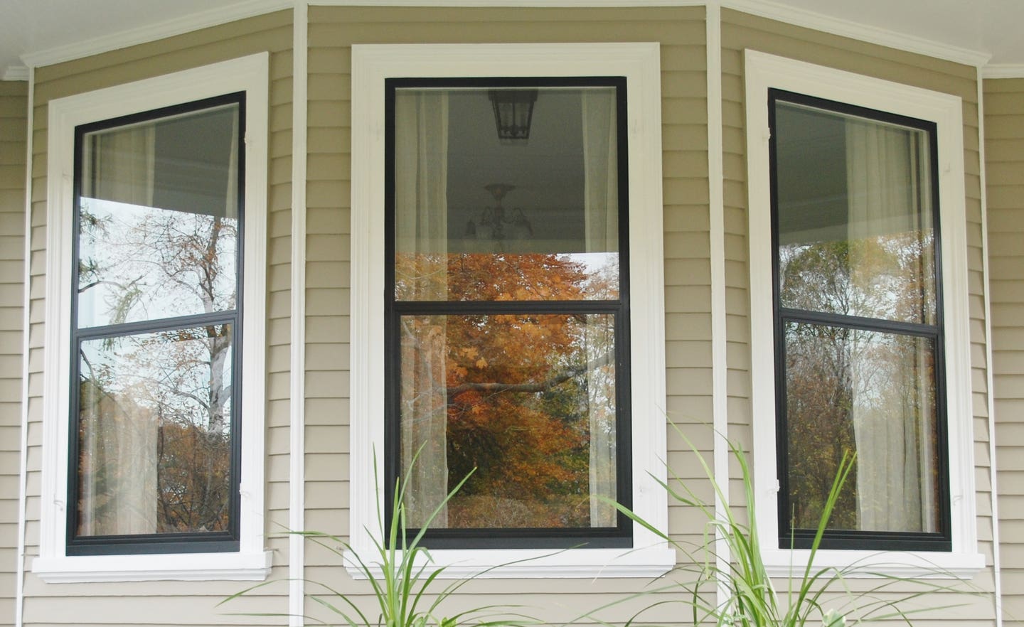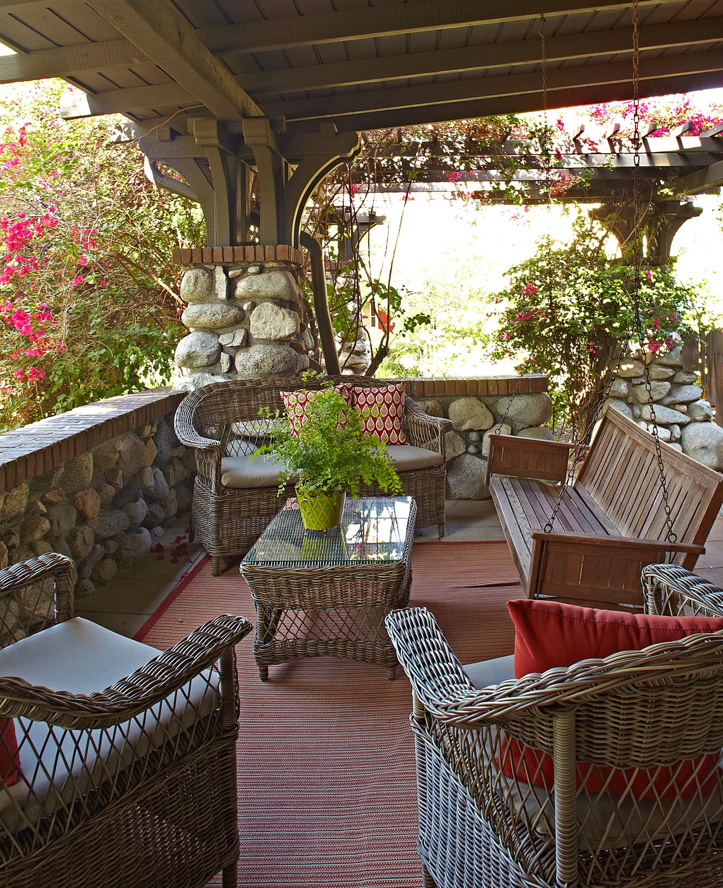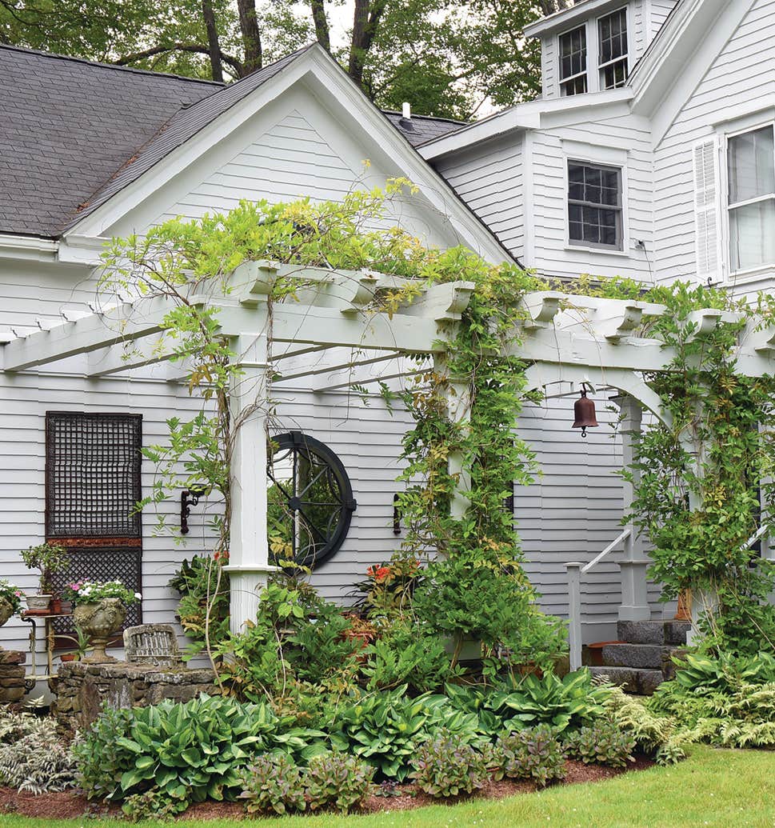What a Difference Millwork Makes!
Check out a dramatic before-and-after conversion, plus a new porch and pergola, a kitchen and bath—and more of our favorite Arts & Crafts millwork details.
Wainscots and plate rails, colonnades and tapering piers are the essential vocabulary of Craftsman-era houses. Porch parts, staircases, and mantels define the style and may even vary by region. Millwork is no less important for new construction that’s part of the Arts & Crafts Revival; the carriage-house interior shown at left recently was redone in cypress.
Exterior, before and after:
Interior, before and after:
Wood Trim in the Arts & Crafts House
Wainscots and plate rails, colonnades and tapering piers are the essential vocabulary of Craftsman-era houses. Porch parts, staircases, and mantels define the style and may even vary by region. Millwork is no less important for new construction that’s part of the Arts & Crafts Revival.
Arts & Crafts Millwork outside:
Long-time Old-House Journal editor Gordon Bock offers this introduction to interior trim during the A&C period: Interior moldings of this era can be vexingly impossible to buy off the rack; they are nothing like the garden-variety Colonial or clamshell millwork in stock at lumberyards and big-box stores. Yet they’re refreshingly simple and, in many cases, pretty easy to create with common materials, basically 1” -thick lumber. If you’ve got a table saw with a few accessories, and some basic woodworking skills, then you can do it. Here’s why and how.
What they were thinking: In keeping with all A&C-era design, the period’s trimwork was not based on an a-la-carte menu of standardized patterns and elements, but rather on a philosophy that showed itself in wood and plaster any number of ways, to suit the builder, the locale, or the materials at hand. It helps to remember the context around Arts & Crafts trim. In the decades prior to 1900, molding shapes were based either on classical models (half-circles, parabolas, and other geometrical shapes from the entablatures of Greco–Roman temples) or on Gothic models (lobes, pointed arches, and the like from medieval European cathedrals). By the Victorian era, architects and millwork suppliers had sliced and diced these vocabularies into scores of (sometimes weird) industrialized combinations. Against this historical backdrop, then, Arts & Crafts conventions are best summed up as being a conscious effort to be different, to be modern and “honest,” to avoid the characteristic patterns and shapes of the past.
What’s more, Arts & Crafts designers and builders often did their best to move away from the traditional uses of moldings and trim, which called for doors and windows to be treated as voids to be framed like pictures. No less an innovator than Frank Lloyd Wright put it this way in The Natural House: “The holes [doors and windows] were all ‘trimmed’,” he wrote, describing Queen Anne houses of the 1880s. “Architecture seemed to consist in what was done to these holes. ‘Joinery’ reigned supreme.” Wright’s solution was to simplify and “eliminate the separations and separate joints . . . let walls, ceilings, floors become seen as components parts of each other, their surfaces flowing into each other.” The architect could take simplicity to austere levels but, in varying degrees, the same push for a less complicated, more integrated look was visible in the interiors of many new houses of the early 20th century, from architect-designed Bungalows to mail-order Foursquares in the decades from 1900 to almost 1930. To use moldings today, understand these guidelines.
1. Remember, the world is flat In their purest if most rarefied iteration (usually pre-1915), Arts & Crafts moldings and trim are essentially flat, square-edged boards. Like the arms and legs of the “Mission” furniture to which they are closely related, these boards lack milled grooves or bands that create patterns of shadow and light. Nor will you see supplementary trim along edges, or devices like corner blocks or plinths where members meet. Instead, moldings rely on their relative size and thickness to create shadows and interest.
A good example is the tall paneled wainscot nearly ubiquitous in Arts & Crafts–era dining rooms. The plate rail is a slab of wood sitting on the wainscot top and running parallel to the plain baseboard. Between base and rail, the fill area is either wood-paneled or treated as “skeleton wainscot,” wherein wood battens frame plaster or burlap-covered panels at least 9” wide. There is rarely any other embellishment, save for small wood blocks or brackets beneath larger plate rails.
Door and window casings, too, are very often square-edged 1” boards, customarily around 4” wide. While headers may be the same material, they usually get a distinguishing treatment: made of slightly thicker stock to stand proud of the stiles, or with ends cut at 30 degrees to rest on the opening like a cap. An ensemble of flat boards and one-inch bands produced a header with interesting shadow, but still no ornament.
2. Watch out for curves In carpentry literature of the era, “bungalow moldings” were also labeled the “modern, straight-line style.” True to form, they lacked curves, the building blocks of classical and Gothic moldings. Carpenters and designers often turned to bevels, to either soften the transition between planes or to add another surface to catch light and shadow.
Common moldings that use bevels are baseboards, where a 7” tall baseboard might have a 3” wide bevel along its top. Bevels create an Arts & Crafts bed molding, that small piece that fills an angle—say, between a plate rail and the wall, or a box beam and the ceiling.
3. Connect the parts Frank Lloyd Wright was not the only architect seeking trim unity. California’s Greene and Greene and many other designers were on integration crusade, too, and one of the methods they all used was to make moldings continuous. An obvious example is the simple 4” casing board that runs horizontally across a bank of windows to make a common header, then continues along the wall and across corners to connect the tops of doors, more windows, and whatever else in a unbroken band around the room. Chair rails or the caps of low wainscots might be treated the same way, blending seamlessly into any window stools (indoor sills. Connections didn’t all have to be on the horizontal. A nifty idea that appears in some period carpentry books is to continue the vertical window casings right down to the floor so that they emulate door casings.
Wood stock used to mill the era’s trim was determined by budget and intention. Where the trim is to be painted (often the case in the transition “colonial” moldings), any good, knot-free, paint-grade softwood, such as Eastern white pine or poplar, is still a good bet. For projects that call for stain or a clear finish that reveals the wood grain, the choice of species is more considered. Popular natural and stain-grade woods of the original era were Port Oreford cedar (now endangered), redwood (now controlled), gum (once promoted for its affordability but increasingly rare), spruce (an economy wood in the day) and, of course, oak. Spruce, though much dearer today, is still sold in some markets, even in the quarter-sawn cut that really shows off its straight-grained beauty. Fortunately, white oak is widely available in second-growth cuttings and, for a price, can be had in the quarter-sawn boards always prized for bringing out the beauty of Arts & Crafts moldings.
Arts & Crafts Millwork inside:
Both projects, SALA Architects, Minneapolis: www.salaarc.com
Additional examples of interior millwork:

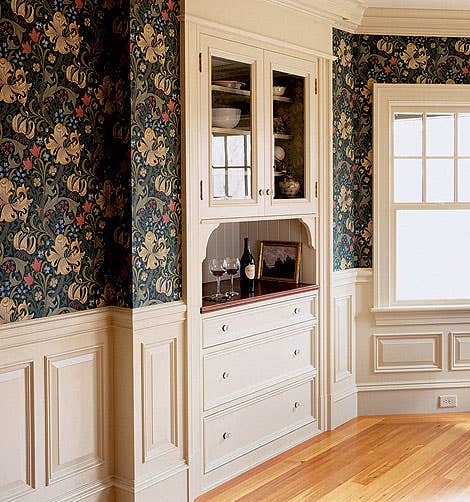
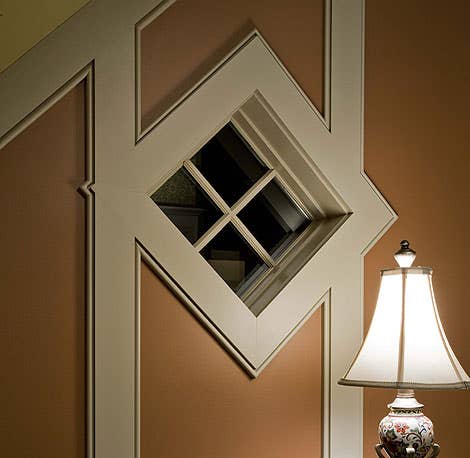
Patricia Poore is Editor-in-chief of Old House Journal and Arts & Crafts Homes, as well as editorial director at Active Interest Media’s Home Group, overseeing New Old House, Traditional Building, and special-interest publications.
Poore joined Old House Journal when it was a Brooklyn-brownstoner newsletter in the late 1970s. She became owner and publisher and, except for the years 2002–2013, has been its editor. Poore founded the magazines Old-House Interiors (1995–2013) and Early Homes (2004–2017); their content is now available online and folded into Old-House Journal’s wider coverage. Poore also created GARBAGE magazine (1989–1994), the first unaffiliated environmental consumer magazine.
Poore has participated, hands-on, in several restorations, including her own homes: a 1911 brownstone in Park Slope, Brooklyn, and a 1904 Tudor–Shingle Style house in Gloucester, Massachusetts, where she brought up her boys and their wonderful dogs.



