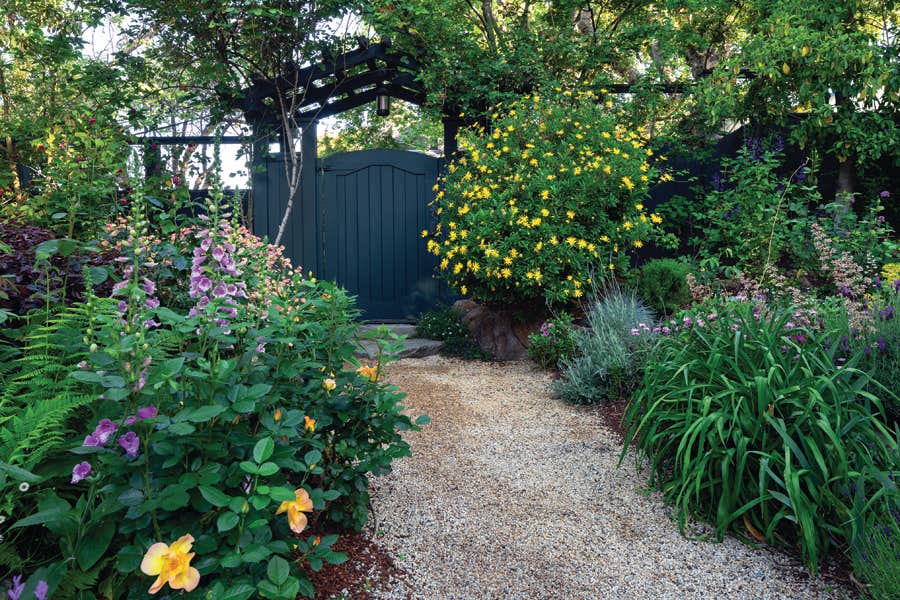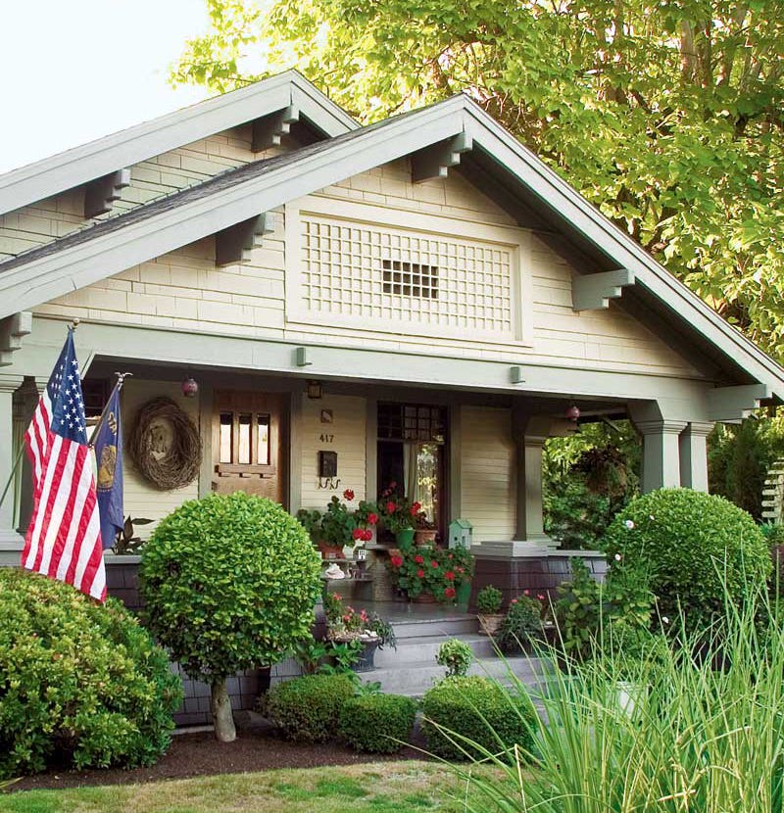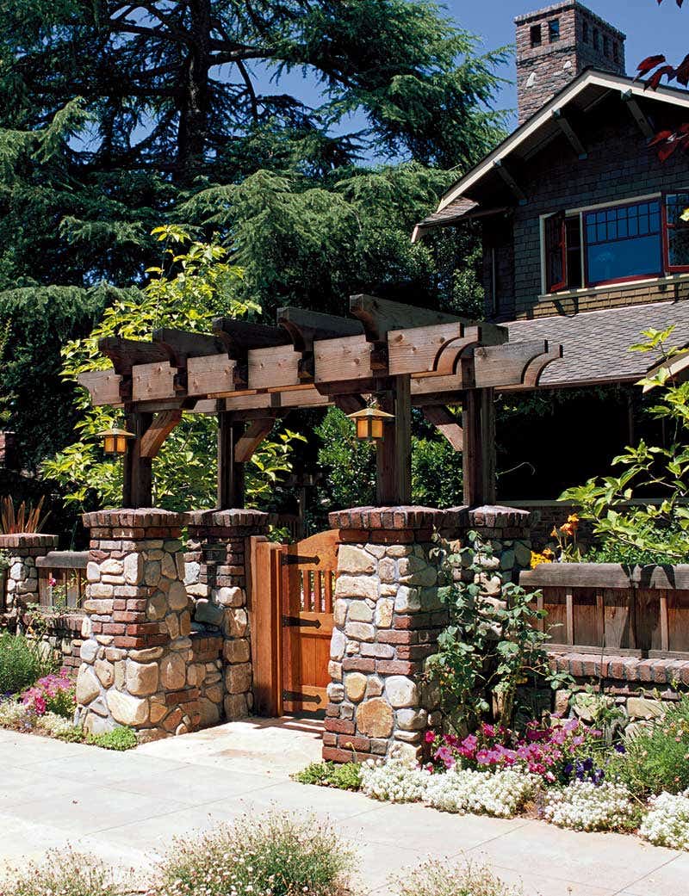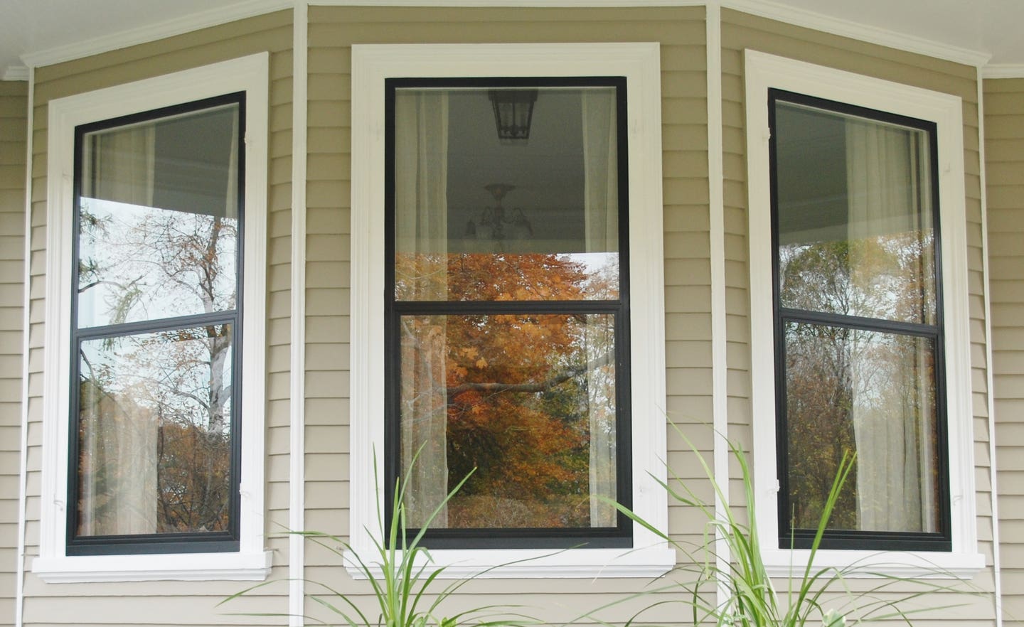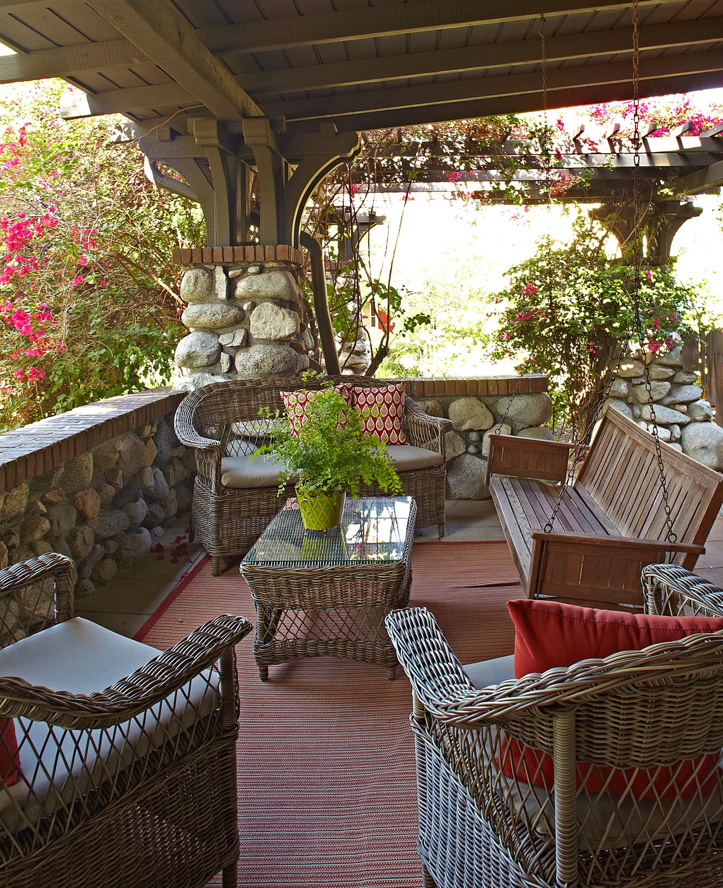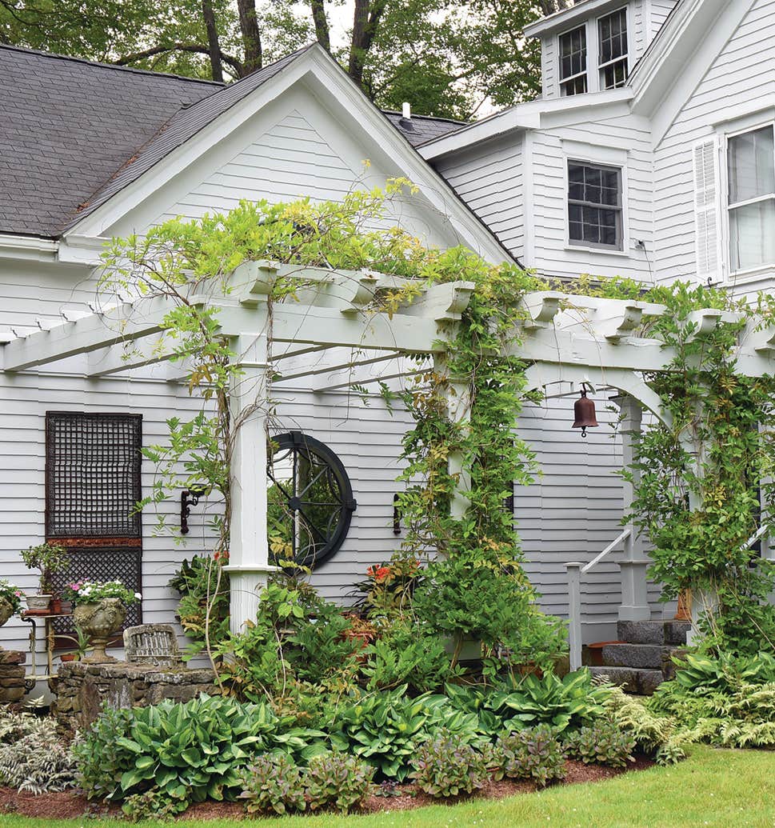Garage Design & Garage Doors
Many bungalows would be overwhelmed by a large addition or outbuilding. Compatible design is about solving problems and keeping harmony with period style.
Most houses of “the bungalow era” are located in areas developed after the dawn of the automobile age. Design precedent is not hard to find, and often space exists for a detached garage. On the other hand, the original builder didn’t foresee two SUVs and a Jet Ski in the driveway. Yet many bungalows and cottages would be overwhelmed by a large addition or outbuilding. Compatible design isn’t just about picking up details of style, but also about solving problems—whether the challenge of a small suburban lot or the need for more space. The good news is that a compatible garage can solve problems rather than create them. The addition may provide guest quarters or an office besides space for cars and storage. In new construction, breaking up living space among two or more structures reduces the apparent scale, keeping the new dwelling compatible with an established neighborhood of older, smaller homes.
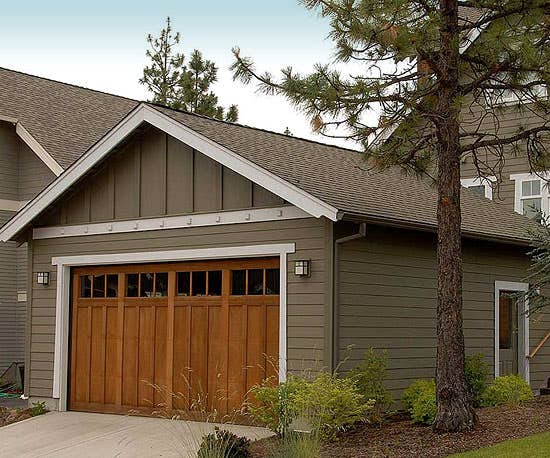
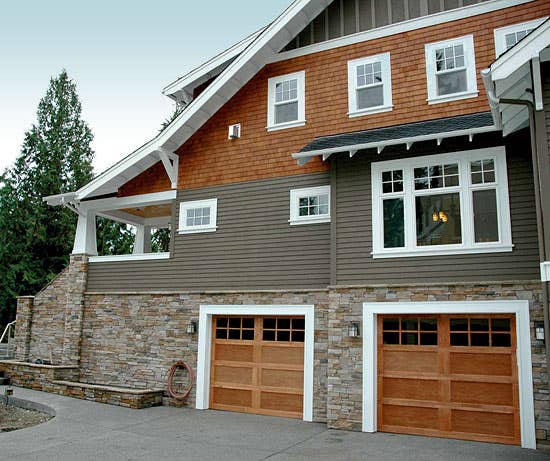
“We’ve designed single-storey attached and detached, alley-accessed, and front-loaded garages,” says Christian Gladu of The Bungalow Company, “as well as those with second levels, called ADUs (accessory dwelling units) or ‘granny flats’.” And even the smallest garage can offer a bonus room or storage above.
When lot space is tight, the garage doors may have to be on the primary façade—“an architectural taboo,” says Paul Buum of SALA Architects. In his design for a new house in an established neighborhood of historical-revival houses in Minneapolis, the house had to fit in, and the garage had to face forward. The happy result is shown above.
“I was able to work closely with Cambek Designer Doors,” says Paul Buum. “They made doors with rail and stile members that disguised the roll-up feature, giving the look of a double-swing door.” The doors are indeed a critical element in garage design.
Not all Arts & Crafts houses are bungalows. Here we see new garages built for old and new houses in the Shingle, American Foursquare, French Revival, Prairie, Semi-Bungalow, and Cottage styles. Note the compatibility of a “carriage house” to the Shingle-style house, and a detached garage mimicking the cube of the Foursquare. By picking up compatible proportions, fenestration (how the windows are handled), roof shape, and details, the garage may actually enhance the design intention of the house.
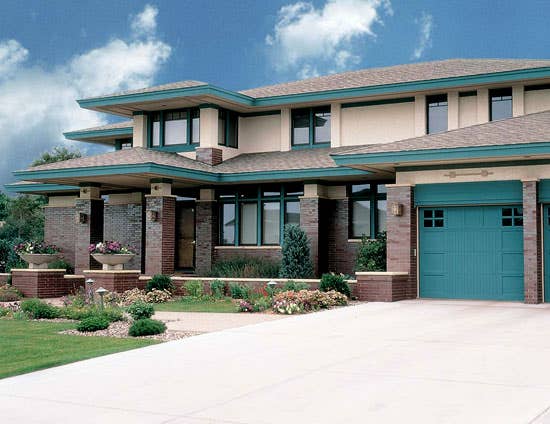
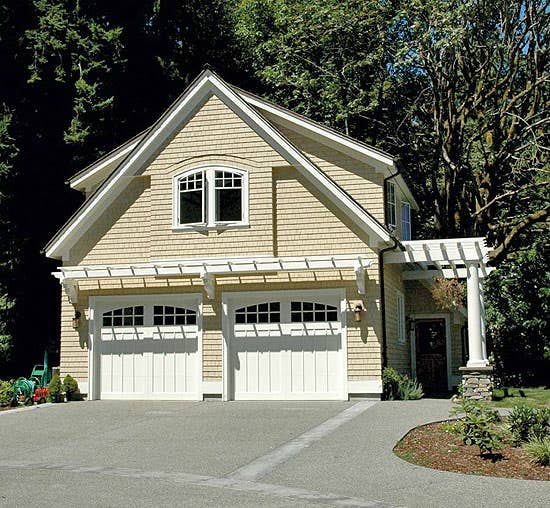
Garage Door Resources
- The Bungalow Company, Oregon: thebungalowcompany.com (888) 945-9206 Arts & Crafts Bungalow and other period-style stock plans and custom home design
- Sala Architects, Minnesota: salaarc.com (612) 379-3037 Residential renovation and new construction with an eye to compatibility and energy efficiency
- Cambek Designer Doors, Inc., Wisconsin: Cambek Designer Doors (800) 241-0525 Handcrafted garage doors, entrance doors, shutters and gates all in Architectural Harmony.
Patricia Poore is Editor-in-chief of Old House Journal and Arts & Crafts Homes, as well as editorial director at Active Interest Media’s Home Group, overseeing New Old House, Traditional Building, and special-interest publications.
Poore joined Old House Journal when it was a Brooklyn-brownstoner newsletter in the late 1970s. She became owner and publisher and, except for the years 2002–2013, has been its editor. Poore founded the magazines Old-House Interiors (1995–2013) and Early Homes (2004–2017); their content is now available online and folded into Old-House Journal’s wider coverage. Poore also created GARBAGE magazine (1989–1994), the first unaffiliated environmental consumer magazine.
Poore has participated, hands-on, in several restorations, including her own homes: a 1911 brownstone in Park Slope, Brooklyn, and a 1904 Tudor–Shingle Style house in Gloucester, Massachusetts, where she brought up her boys and their wonderful dogs.



