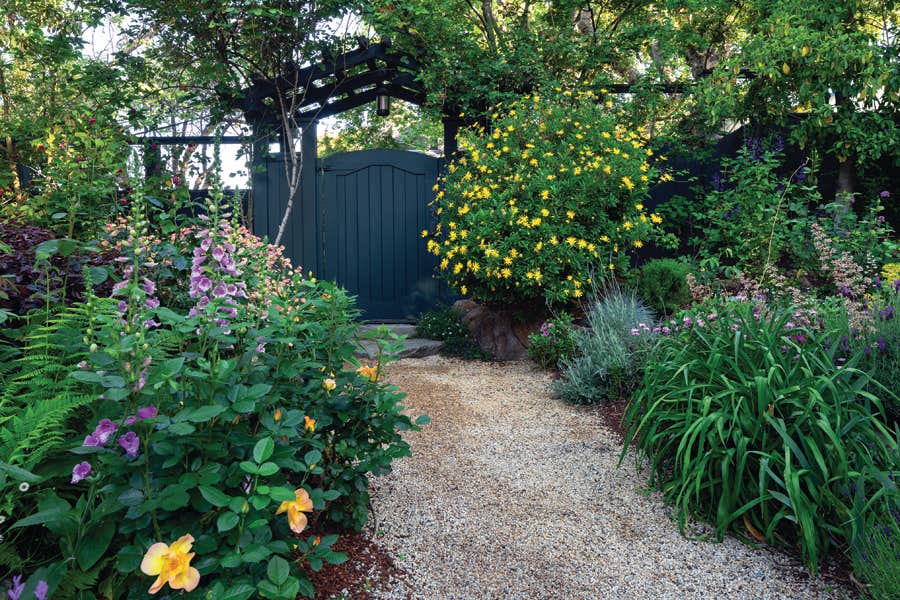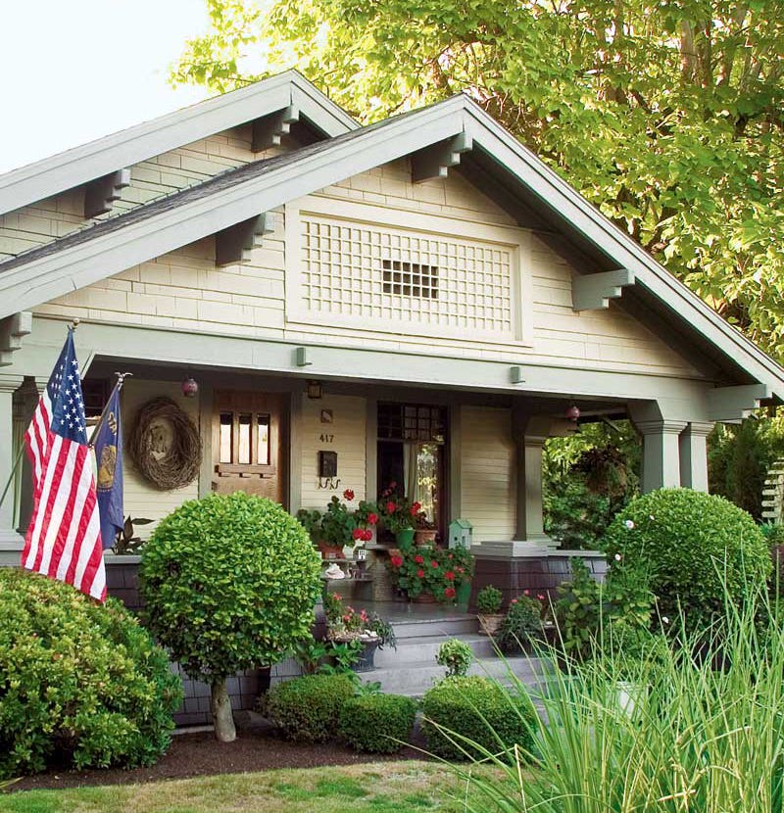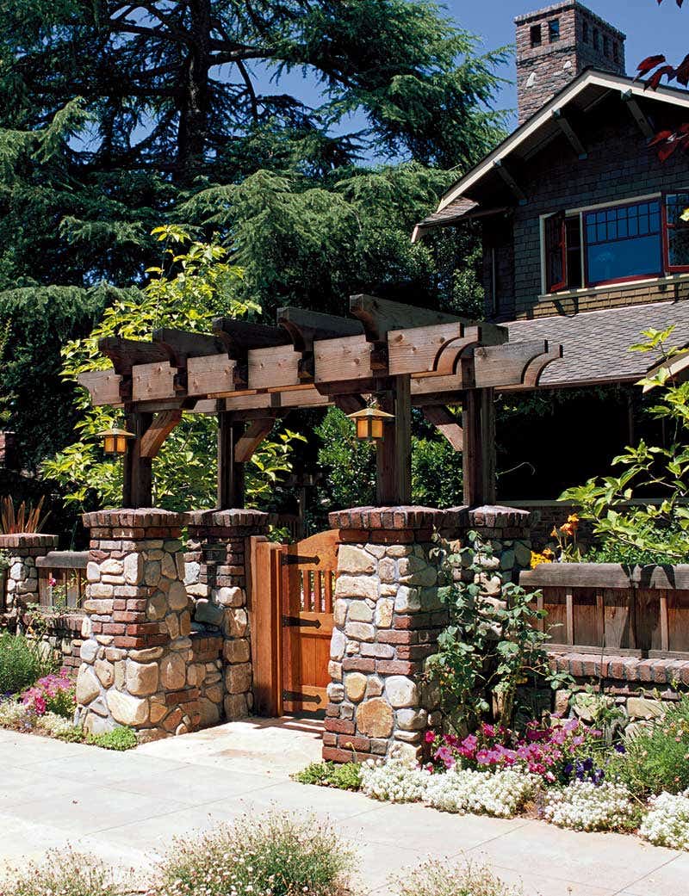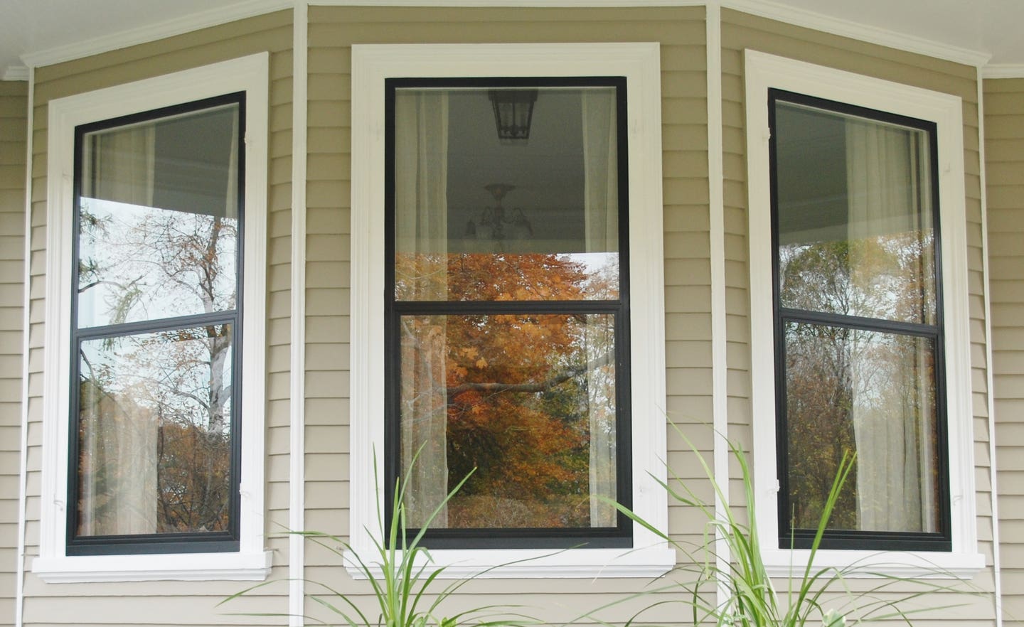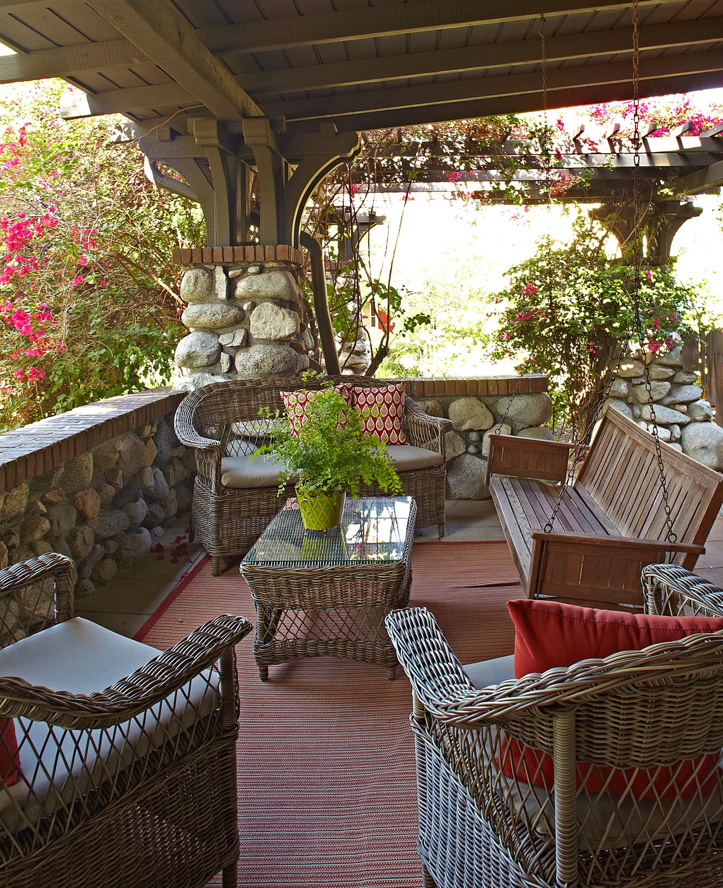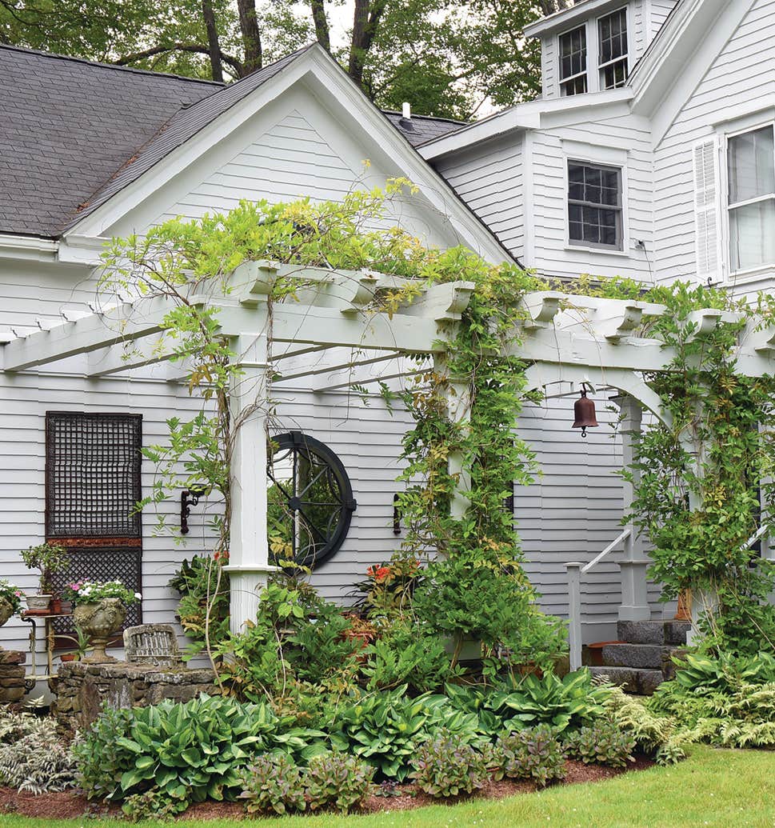Garage Doors: Your Design Options
If you’re going to build a new garage, make the most of it!
At first, the garage was a utilitarian building separate from the house. By the 1920s—built alongside the house rather than at the back of the lot—the garage was increasingly tied to the house proper by a loggia, pergola, or breezeway. A low wall between house and garage formed a courtyard (or, at least, a laundry yard). The “walled compound” look was particularly popular for English and French Revival houses.
The garage was attached to the house after fear of fire subsided, although many codes continued to require fire walls. Garages in 20th-century Colonial Revival house emulated the connected buildings of New England farmhouses. On more formal Georgian Revivals, a garage as one wing balanced a porch-on-slab, sleeping porch, or sunporch on the other side. Soon garages were tucked under the house or hidden in irregular massing, as in Tudor homes. Not until the postwar split-level did double doors boldly appear on the primary façade.
Design ideas come from traditional outbuildings (since a car garage was a new phenomenon, without precedent). Surviving barns, already offering multiple areas and storage capacity, were remade by several generations as vacation homes, car barns with workshops, home offices, and so on. Victorian houses may have had a carriage house later converted to garage space. That’s a common scenario used by today’s designers for adding a garage to 19th-century houses: make it look like a converted barn or carriage house. Bungalows often had a garage from when they were built.
Fancy garages are not new; they were built all along for the wealthy. By the 1920s and certainly the ’30s, suburban owners could choose from garage designs that matched the house: Mediterranean, French, Colonial Revival, Dutch Colonial, or English. Craftsman-influenced styles were easy to adapt to garages, with their wood shingles, “honest” framework, and lattice or pergola. A Japanese look was not uncommon. “Spanish” garages had tiled roofs. Garages have always had windows for ventilation and light, often mimicking those of the house.
Patricia Poore is Editor-in-chief of Old House Journal and Arts & Crafts Homes, as well as editorial director at Active Interest Media’s Home Group, overseeing New Old House, Traditional Building, and special-interest publications.
Poore joined Old House Journal when it was a Brooklyn-brownstoner newsletter in the late 1970s. She became owner and publisher and, except for the years 2002–2013, has been its editor. Poore founded the magazines Old-House Interiors (1995–2013) and Early Homes (2004–2017); their content is now available online and folded into Old-House Journal’s wider coverage. Poore also created GARBAGE magazine (1989–1994), the first unaffiliated environmental consumer magazine.
Poore has participated, hands-on, in several restorations, including her own homes: a 1911 brownstone in Park Slope, Brooklyn, and a 1904 Tudor–Shingle Style house in Gloucester, Massachusetts, where she brought up her boys and their wonderful dogs.



