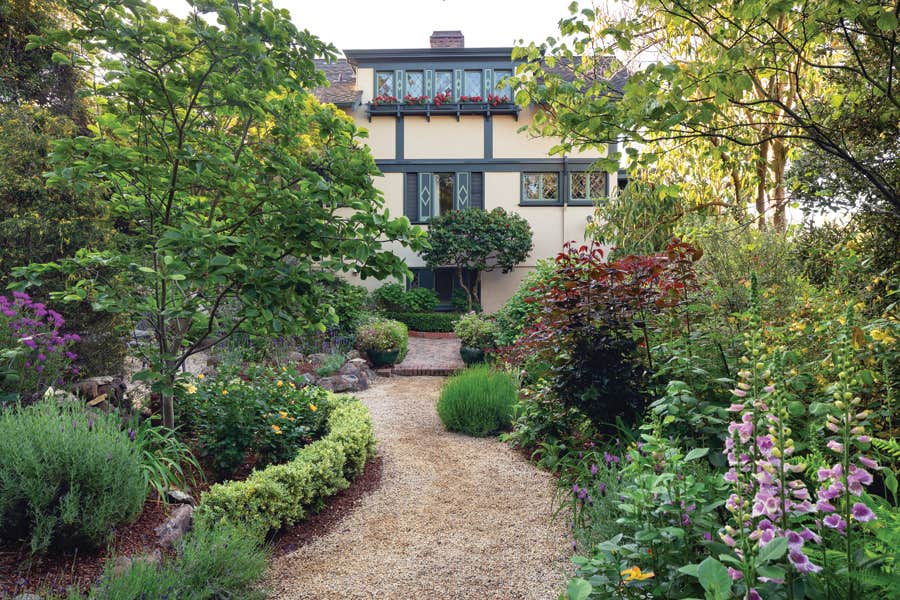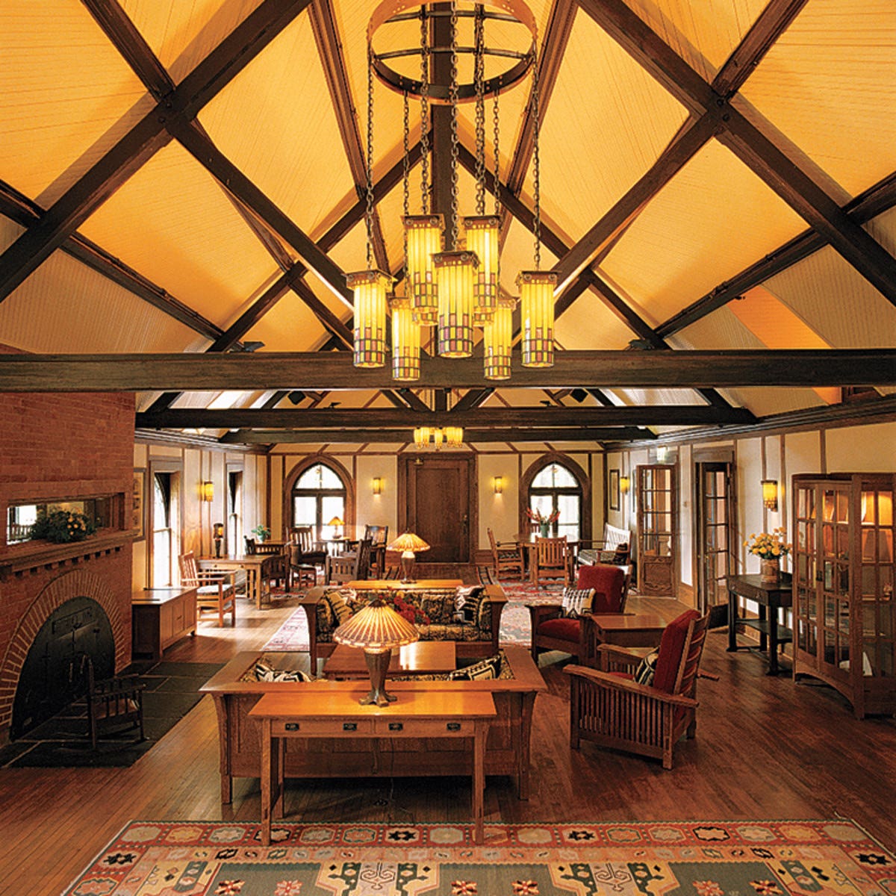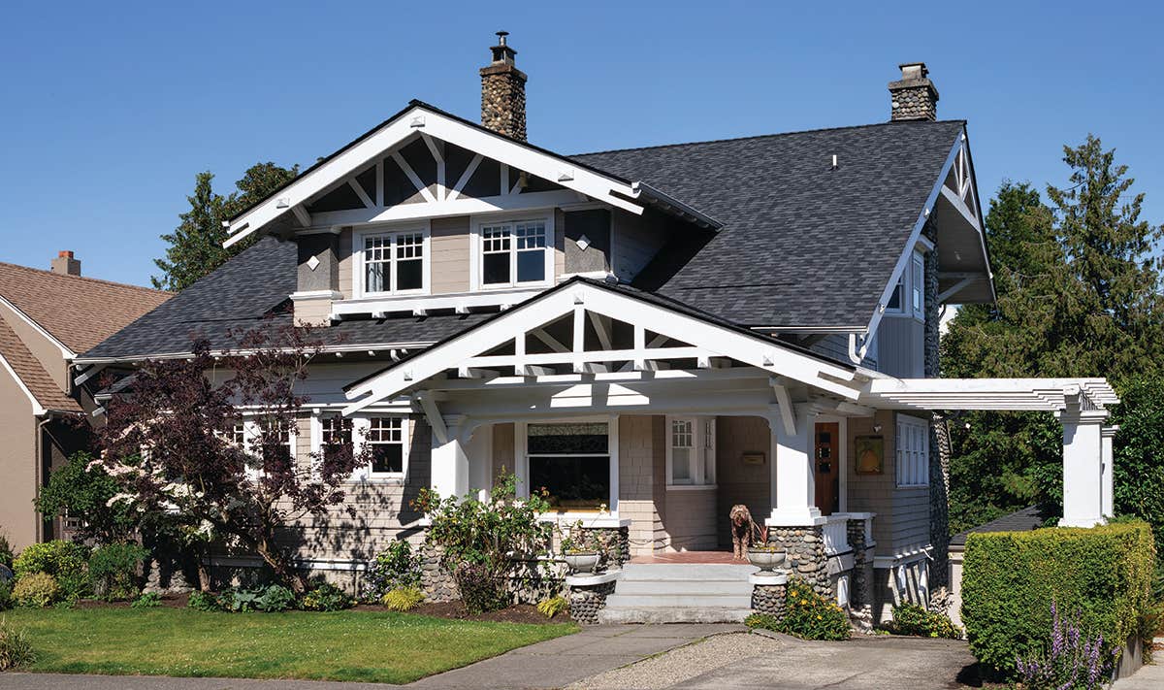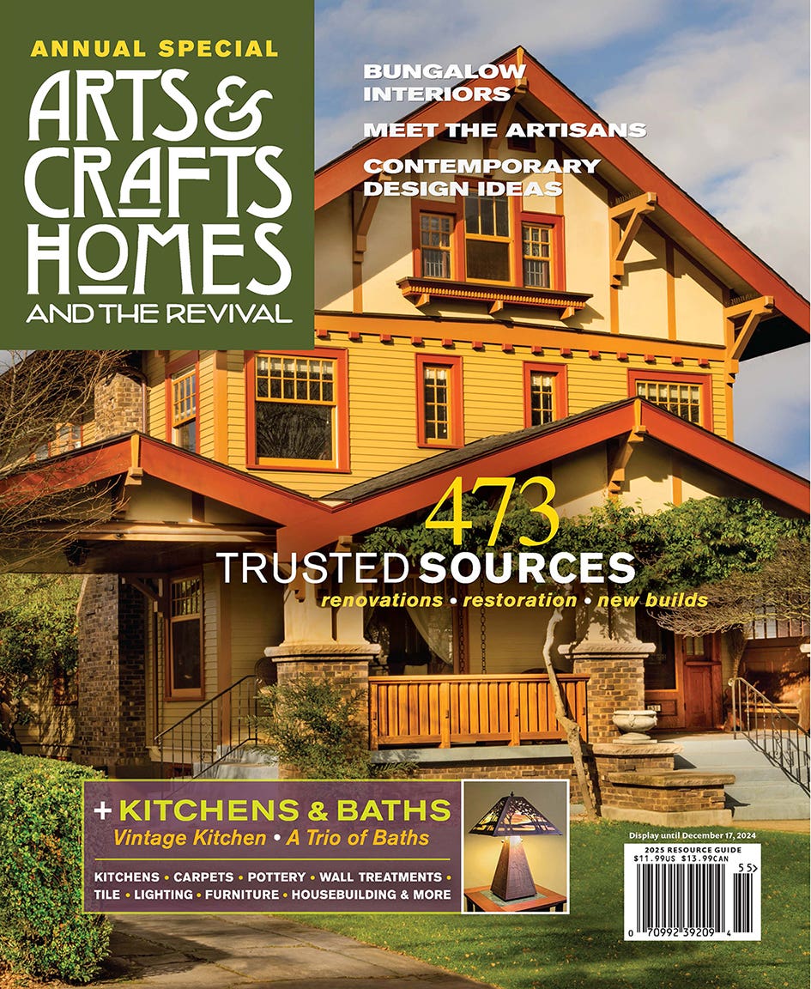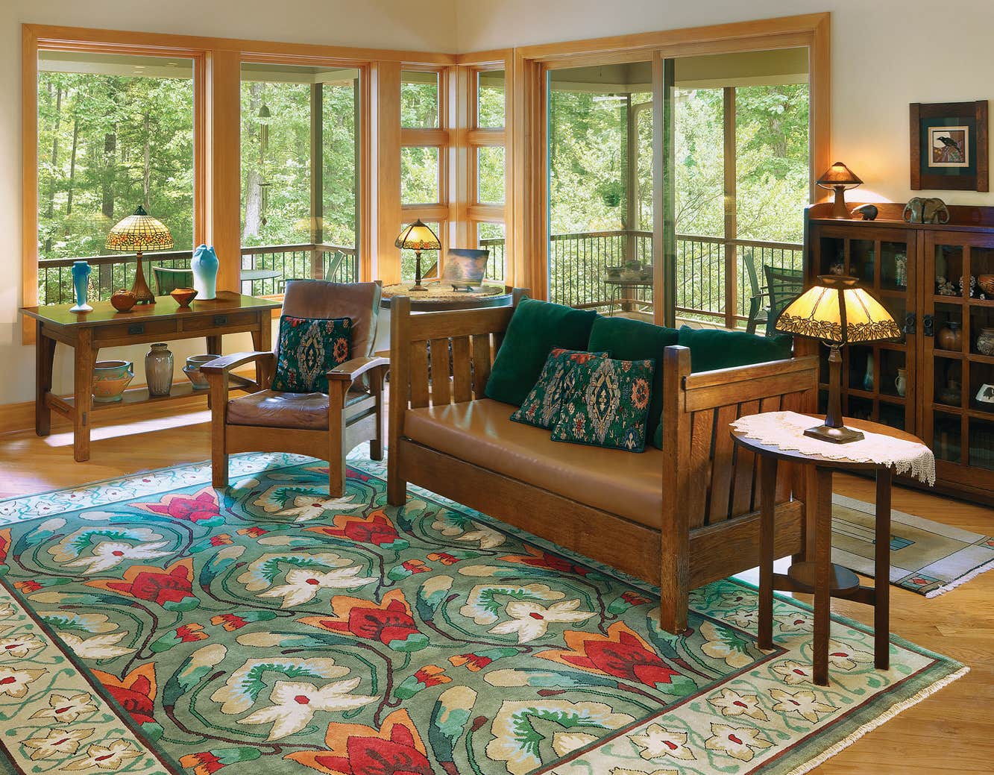Drawn to a Rescue
Charmed by the diminutive house down the street, a couple embarks on its restoration, reversing a mid-century Colonial-style remodeling.
A town of 4,000 people about 20 miles southeast of Cleveland, it has the storybook name Chagrin Falls. Sam and Kathleen live here, in “a wonderful, friendly neighborhood,” says Sam. One day, in fact, as Sam worked in the garden, a man walking by stopped to comment. “You have a Sears kit house,” he told his new neighbor. “It was called the ‘Argyle’.” Quite delighted, Kathleen and Sam went to their local library and found a copy of a 1919 Sears Homes catalog: indeed, there was the familiar house plan.
The couple found the bungalow charming long before they bought it—they used to live just down the street. “We’d walk by it and Kathleen would say, ‘That’s the house we’re going to retire in’,” Sam remembers. “She works as a registered nurse, but she should have been an interior designer. She was moving furniture around when she was eight years old, she knows what colors go with what and she has a great eye for design.” (Sam, for his part, is an emergency-room doctor.)
Kathleen’s eye had been drawn repeatedly to the diminutive cottage surrounded by an overgrown garden. In 2006, when it went on the market, the couple bought the house and rented it out. But by 2013 they’d sold the bigger house where they’d raised their kids, and moved into the cottage, which sits in a historic district.
Reversing a Mid-century Colonial-style Remodeling
“The Sears kit had been shipped here via railroad and, in 1920, put up for a local man named Frank Eggleston,” Sam explains. “His name was stenciled on all the various house parts; we found those stencils when we did some work on the house.”
The couple installed a new roof and new siding, and removed a small portico that was part of a “Colonializing” of the house in the mid-20th century. “Kathleen always said that the entry porch looked wrong,” Sam says. “She wanted to replace it with something heftier and not centered. Lo and behold, when we saw those pictures of the ‘Argyle’ in the Sears catalog, the original porch was exactly as she said it should be.”
The renovation was overseen by Clemens Pantuso Architecture in Chagrin Falls. The house, now offering 1,750 square feet, had had just one bedroom; a second was added at the rear in 1978. Its ceiling was removed to gain height at the rafters for a greater sense of space. The garage was rebuilt to turn it into guest bedroom furnished with a Murphy bed; it connects to the house through a laundry and mudroom addition. A wall between the kitchen and the dining room was removed, the master bathroom enlarged, and the house’s beautiful quarter-sawn oak trim restored. “All the oak mouldings and trim were there, but had been painted with blue-grey paint,” says Sam. “It took a long time to strip all the door and window casings.”
With the help of an enthusiastic crew of craftspeople, Sam and Kathleen installed a new kitchen featuring quarter-sawn oak cabinets, which Sam designed to match the original millwork. “For design inspiration, we looked at magazines and books picturing Arts & Crafts cabinets and millwork,” he says. They chose green and black granite for the countertops, with travertine tile laid in a herringbone pattern for the floor.
Sam is a passionate gardener whose renewal took two years, resulting in an informal, colorful cottage garden suitably filled with old-fashioned flowers and plants. An ancient lilac was “growing under the chimney,” Sam says. “I moved it and it came right back. Nothing says ‘old-house garden’ like lilacs.”
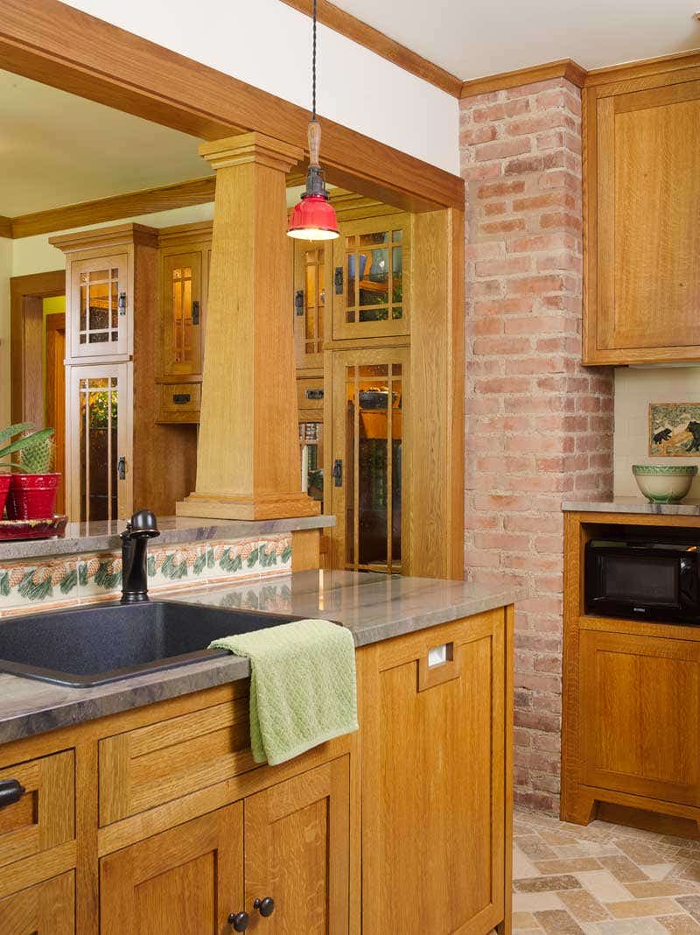
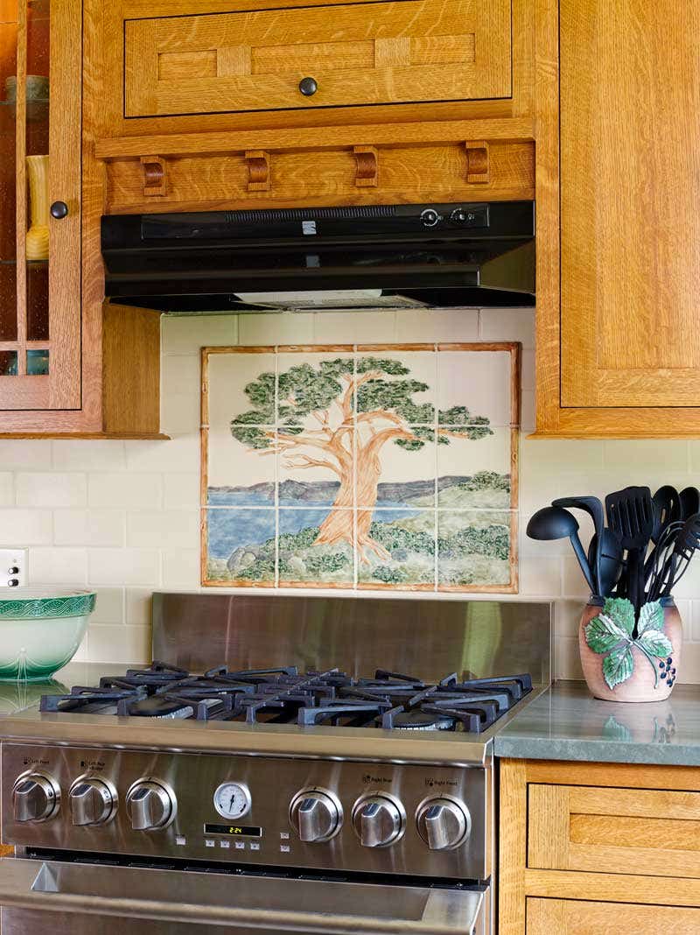
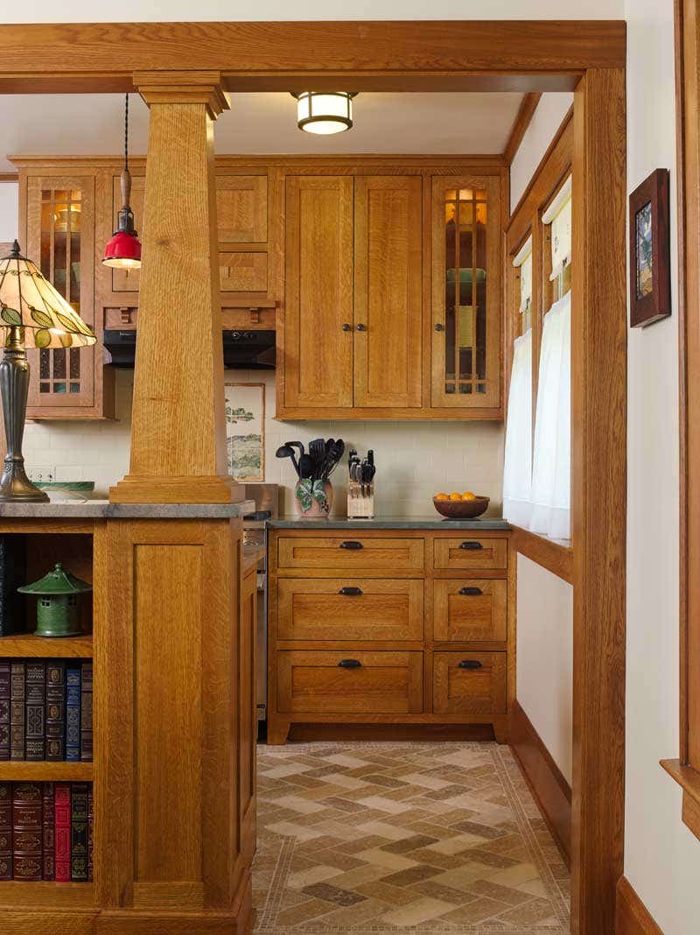
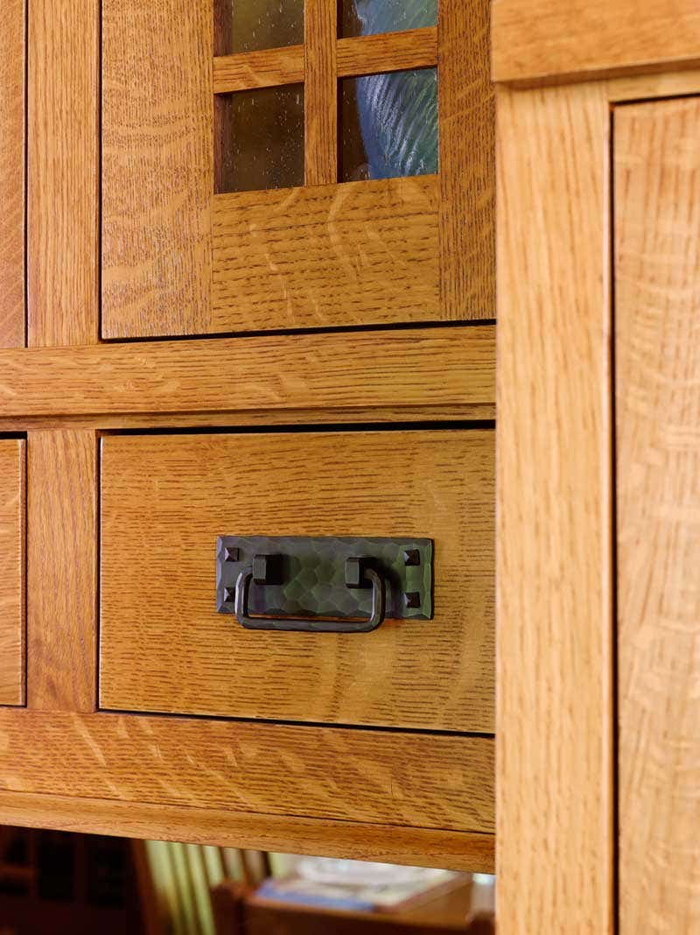
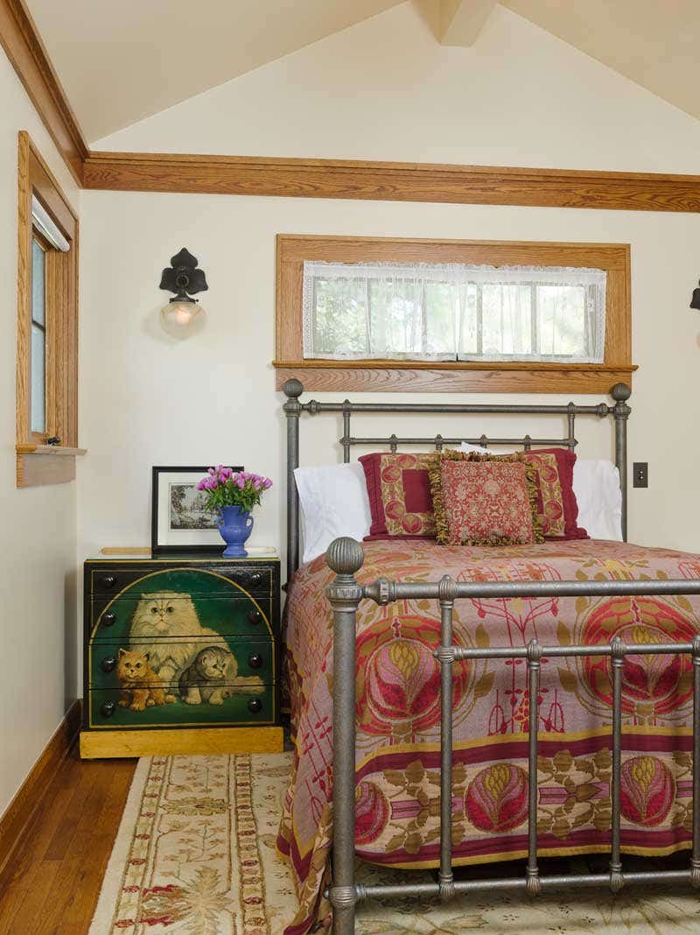
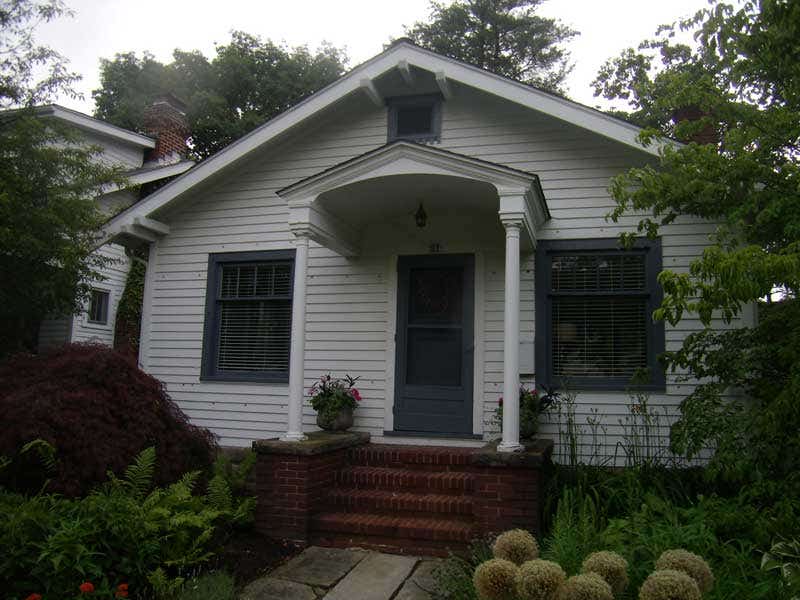
Throughout, the couple was delighted by the quality of the original building. Yet “it was designed and built so well that a reasonably skilled handyman could put it all together,” Sam says. “I never thought that I would have so much fun working on a house!” Kathleen adds, “It’s cozy and just feels so comfortable. We love living here!”
Their crew became fond of the house, too. “My carpenter, Jason Perry, said, after eight months on the job, ‘Sam, this has been one of those four or five jobs in my career where everything clicks, where I’m excited to come to work and I am so proud of the job we have done together. It’s almost a shame that it’s ending.”
For Sam and Kathleen, however, this is just the beginning of their time enjoying the bungalow.
A Sears House
From 1908 until 1940, Sears, Roebuck and Co. sold over 70,000 kit houses through their Modern Homes and Honor Bilt catalogs. Designs for 370 different plans ranged from the elaborate to the simple; the ‘Goldenrod’, for example, was a three-room (no-bath, outhouse separate) vacation cottage. The Ohio bungalow is the ‘Argyle’, a best-seller with just 1,008 square feet but many nice features, inside and out. This particular design was marketed from 1915 until 1926. In 1915, the kit cost $785. By 1919, it was $1,479, and by 1923 (see catalog page at right), it cost $2,349—still an exceptional value. Sears provided some customization (mirror-reverse plans, for example), a book-length instruction manual, and 10,000–30,000 pre-cut and -fitted framing members and elements. Plumbing, electrical, and heating equipment could be purchased separately from Sears.
Regina Cole is an author and freelance writer for national and regional magazines on all aspects of architecture, interior design, landscape design, and yacht design. Cole specializes in historic architecture and period interiors.
Her work has appeared in a large number of publications, including the daily and Sunday Boston Globe, Interior Design, Old House Journal, Ocean Home, New Old House, Traditional Building, New England Home, Design New England, Maine Boats, Homes and Harbors, Forbes.com, and others.
She has been honored with a number of national writing prizes, including the Association for Garden Communicators Silver Award for a Magazine Article, the National Association of Real Estate Editors Silver Award for Best Residential Real Estate Story in a Daily Newspaper, and the National Association of Real Estate Editors Gold Award for the Best Architecture Story.




