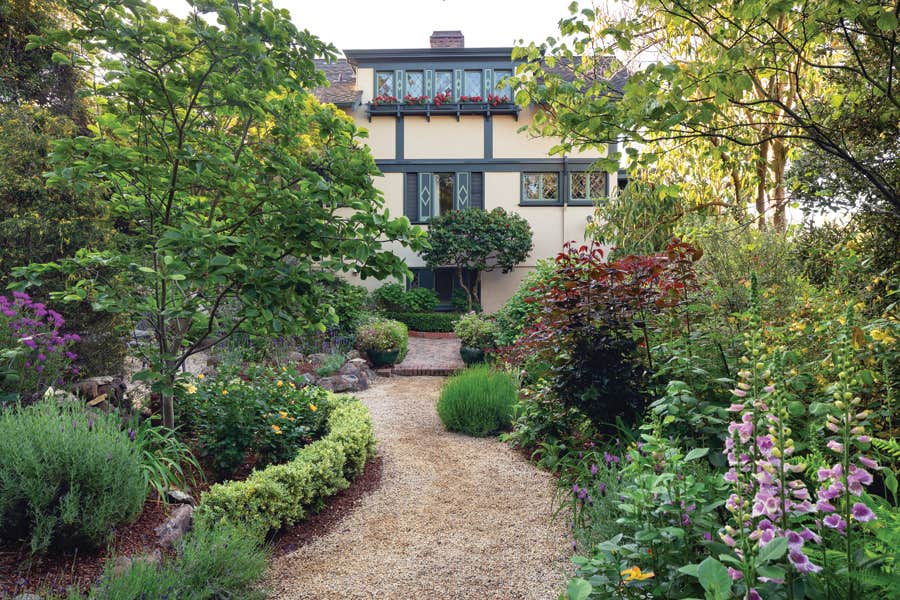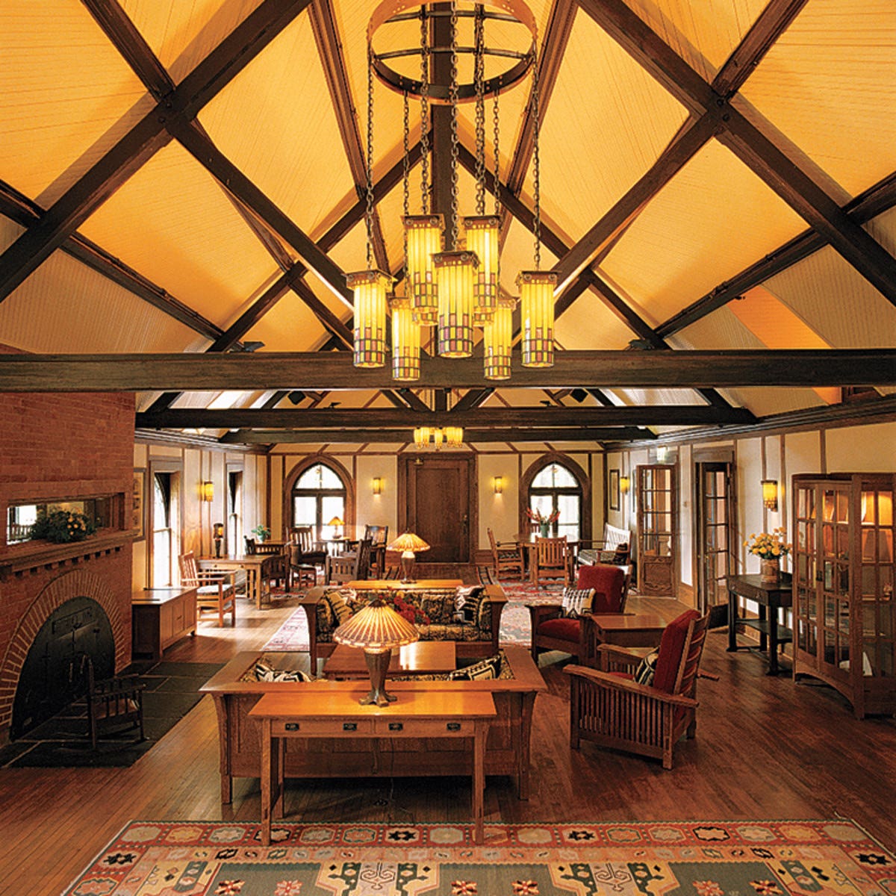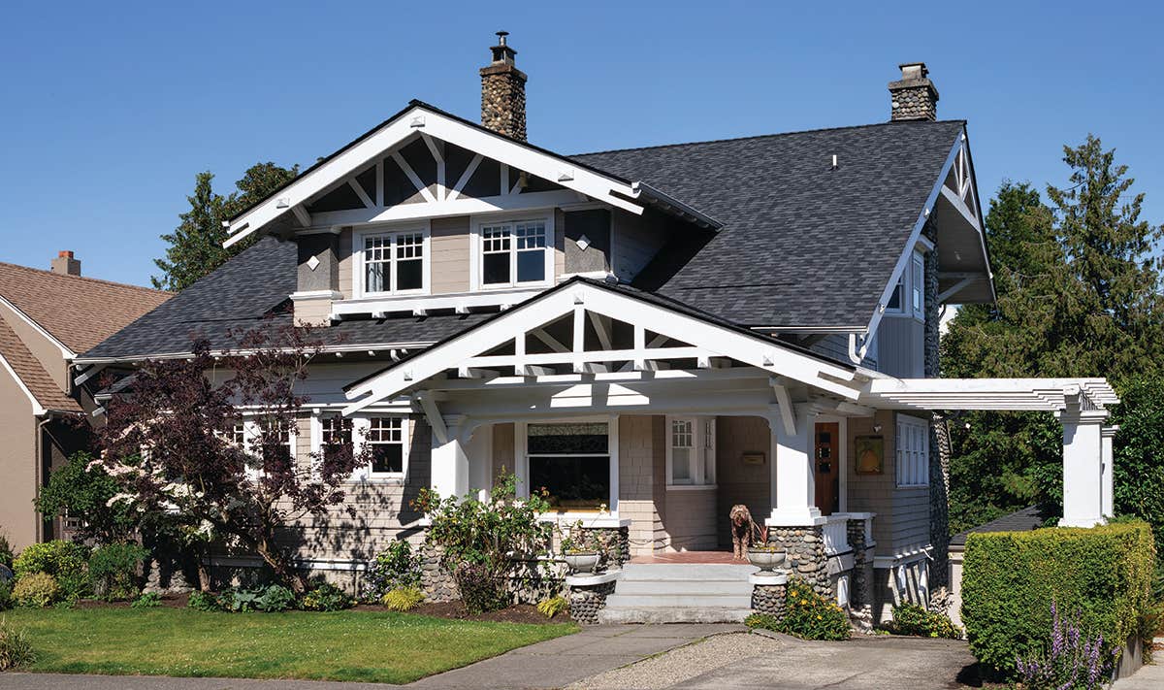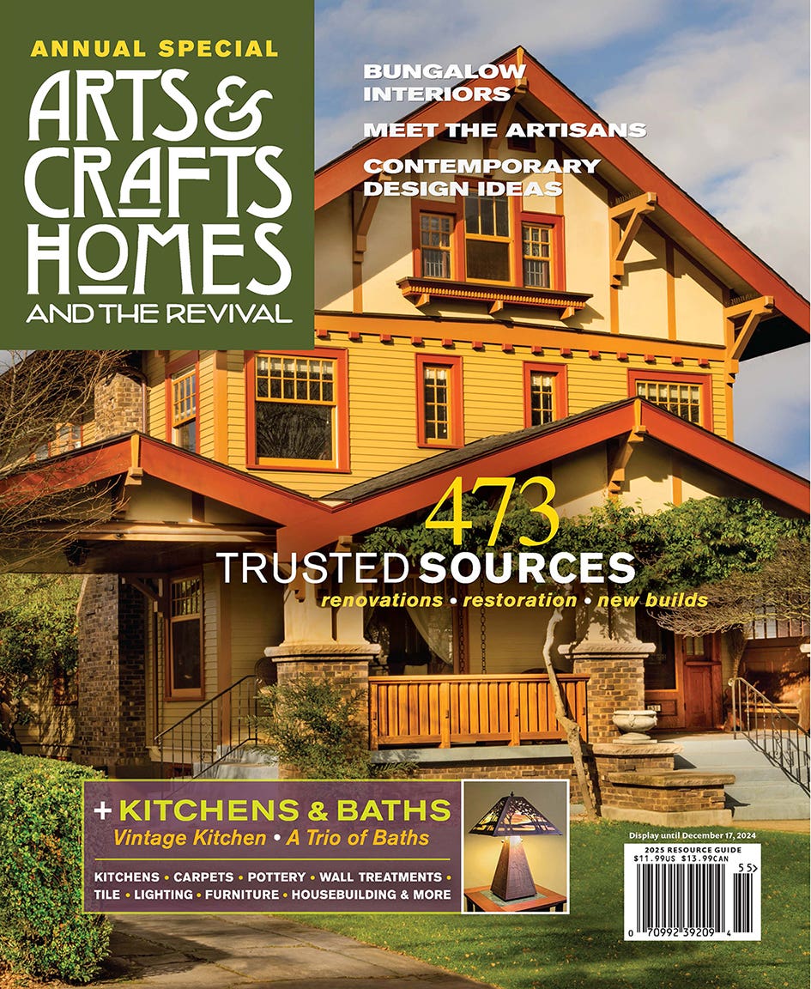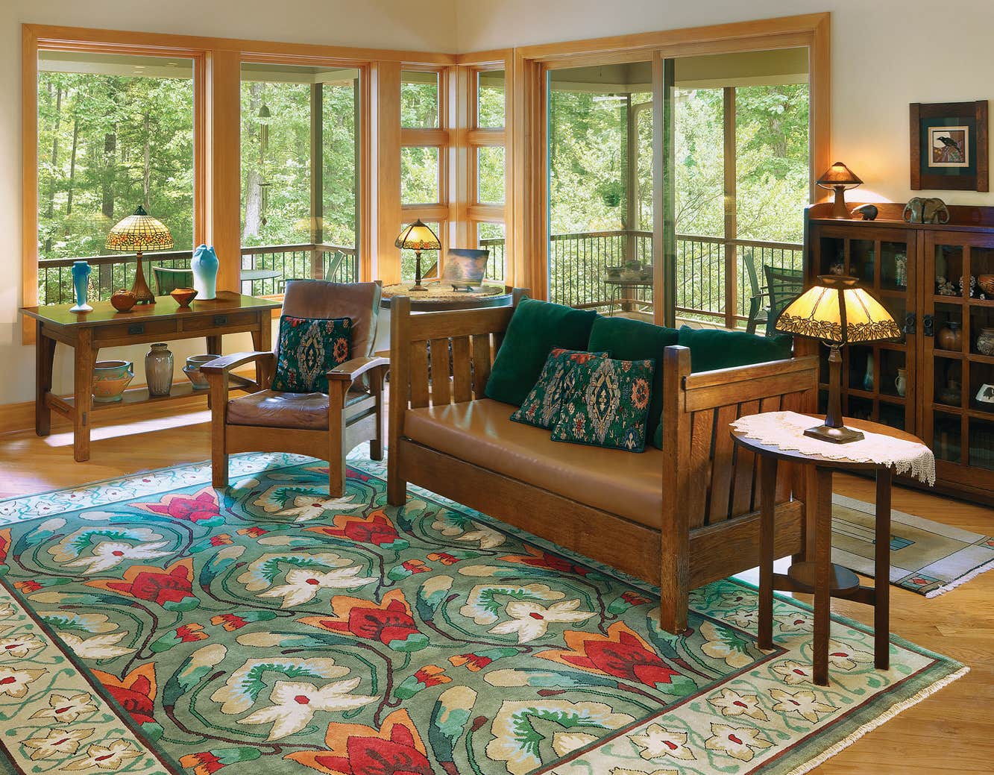A Frank Lloyd Wright Rescue
Vacant and on the market as a teardown, the Ross Home in Glencoe, Illinois, is resurrected by architect John Eifler.
At the start of the 20th century, wealthy Chicago attorney Sherman Booth bought a large tract of land in suburban Glencoe to build a substantial family home. He hired the Midwest’s most well-known architect, Frank Lloyd Wright, but Wright’s designs ran far over budget; only Booth’s stables and servants’ quarters were built. Seeking to recoup money already invested, Booth subdivided the property and named it Ravine Bluffs. Booth asked Wright to design smaller, less costly homes for the development, and by 1915 four had been built on spec. They were based on Wright’s popular “Fireproof Home for $5,000” that had been published in The Ladies’ Home Journal in 1905. This one, the Ross Home, was completed in 1916, one of the last built as the first World War halted new construction.
By the time John Eifler heard about the house in 2008, it had been vacant for several years and was being sold as a teardown for its lot. Eifler, a Chicago architect, had restored many of Wright’s buildings and knew this house was salvageable. Its location in Glencoe, a charming suburb with small-town appeal, placed it near the commuter train to Chicago and Lake Michigan. The house was not registered or landmarked, so the necessarily extensive rehabilitation could extend to energy-efficiency and sustainable updates. Eifler’s offer was accepted.
The house was indeed uninhabitable. An incongruous box stood in front of the entry as a makeshift vestibule, and exterior trim was painted a disturbing purplish color. The side porch, which had settled five inches, was enclosed in opaque jalousie windows. The roof leaked; mechanical and plumbing systems had been destroyed by neglect and cold weather. Inside, the beautiful sweet- gum trim had been slathered in white gloss paint. The kitchen was stuck in a blond Colonial makeover. The master bedroom had been enlarged and now had the dimensions of a bowling alley. The attic held decades’ worth of trash.
The house had no heat. Eifler and his partner, Bonnie Phoenix, did the initial work on the house by fireplace heat alone. Dumpsters were filled with the detritus of previous remuddling: drop ceilings, and moldy shag carpets. They found that the center of the house rested on a single column in the basement, and that the column had settled three inches. So an early project involved a steel support beam and concrete footings.
The goal was not only to bring back a Wright aesthetic, but also to improve the sustainability of the house. A new geothermal heating and cooling system and solar panels were installed. Walls were insulated with pumped-in dry cellulose. A recycled aluminum roof is durable and helps with cooling, yet it mimics the original cedar shingles.
Decorative mullions made it impossible to install insulating glass in existing sashes, so Eifler added interior “storm” windows by Indow, increasing R-value and minimizing infiltration. “An unexpected benefit was how much quieter the rooms became,” Eifler says.
The kitchen was built from scratch as nothing original remained. The wall between the kitchen and dining area was removed to further open the floor plan. John designed streamlined cabinetry in sweet gum, the wood used for original trim (and more recently relegated to making pallets). A large slab of Carrara marble salvaged from a downtown office building became countertops. The center island has a soapstone top. The backsplash of 1 ½" translucent colored glass tile adds a bit of sparkle.
Wright never specified custom furniture or fittings for these spec houses, so John and Bonnie felt free to choose their own. A selection of family pieces and Danish Modern teak furnishings complements the house’s simplicity.
Interestingly, the Ross Home is now a certified Landmark in Glencoe, recognized not only as a middle-class Wright design, but also as a prototype for sustainable-technology rehabilitation. Major restoration is complete; the next project is replanting the 40' x 40' front yard with a sustainable landscape of drought-tolerant prairie grasses.
Frank Lloyd Wright Reading Recommendations
As an Amazon Associate, we earn from qualifying purchases made through affiliate links.
FRANK LLOYD WRIGHT: THE ROOMS Interiors and Decorative Arts by Margo Stipe (Rizzoli 2014) Intimate immersion inside the Prairie houses, Fallingwater, Hollyhock House & more.
FRANK LLOYD WRIGHT PRAIRIE HOUSES by Alan Weintraub (Rizzoli 2006) Interiors and details of over 70 extant buildings of the Prairie School years. How Wright broke from Beaux Arts symmetry to create “a tartan plaid of main spaces and secondary spaces, of public rooms and circulation spaces”—with brilliant results.
THE PRAIRIE SCHOOL: Frank Lloyd Wright and his Midwest Contemporaries by H. Allen Brooks (Norton 2006) From its beginning to its end, Prairie School beyond Wright. Discusses the architects’ various contributions.
HOMETOWN ARCHITECT: The Complete Buildings of Frank Lloyd Wright in Oak Park and River Forest, Illinois by Patrick F. Cannon (Pomegranate 2006) Houses 1887–1913; this book is the pilgrimage documenting 27 Wright houses in Oak Park and River Forest. Photos include interiors.
FRANK LLOYD WRIGHT: THE HOUSES by Alan Weintraub (Rizzoli 2005) From the 1908 Prairie School Robie house in Chicago through his textile-block houses in Los Angeles, and on to Fallingwater and Taliesin West, here are FLW’s residential commissions all in one huge volume.
FRANK LLOYD WRIGHT’S INTERIORS by Thomas A. Heinz (Gramercy Books 2002) Shown are 1,000 interiors, including houses and public and corporate buildings, from throughout Wright’s career. Horizontal lines, natural elements, concrete, and brilliant use of three dimensions.
FRANK LLOYD WRIGHT’S GLASS DESIGNS by Carla Lind (Pomegranate 1995) Innovative design for windows, skylights, and decoration.
Brian D. Coleman, M.D., is the West Coast editor for Arts & Crafts Homes and Old House Journal magazines, our foremost scout and stylist, and has authored over 20 books on home design.




