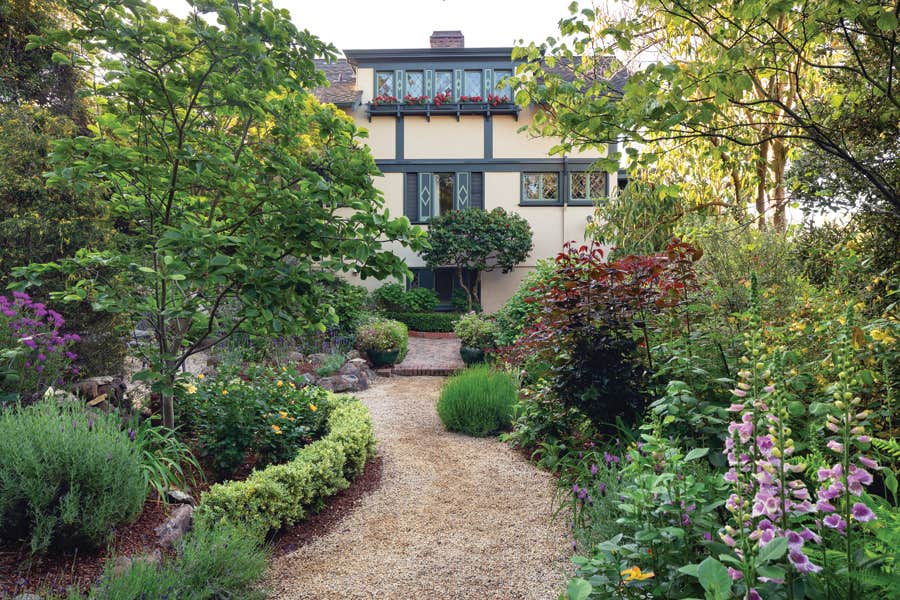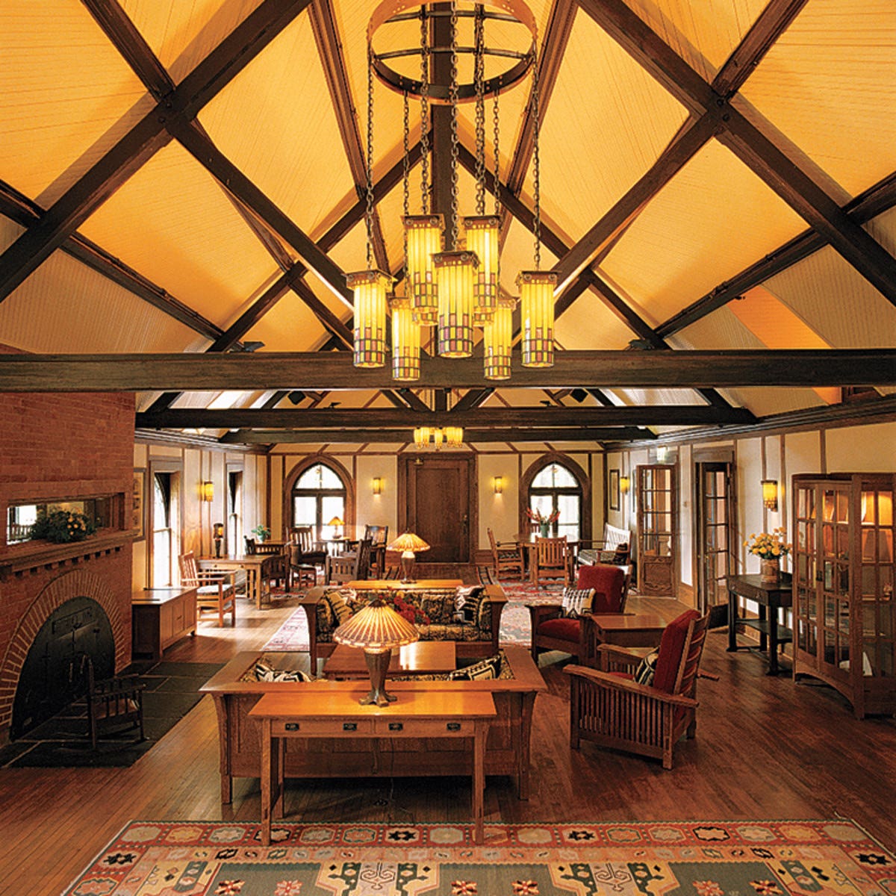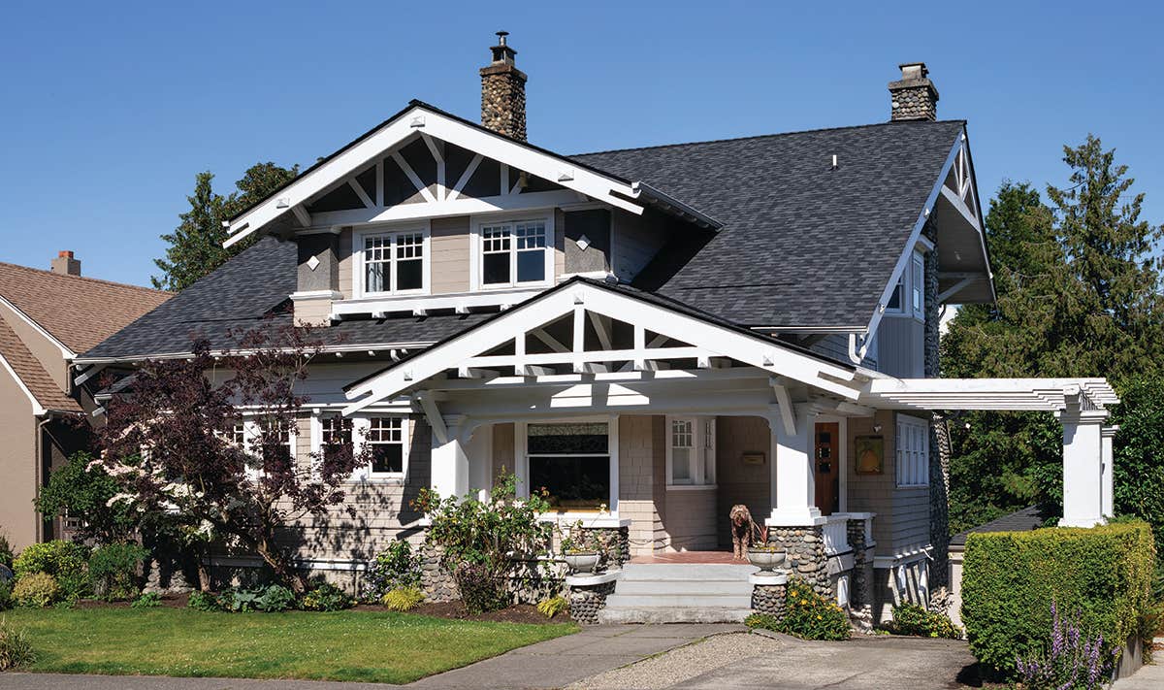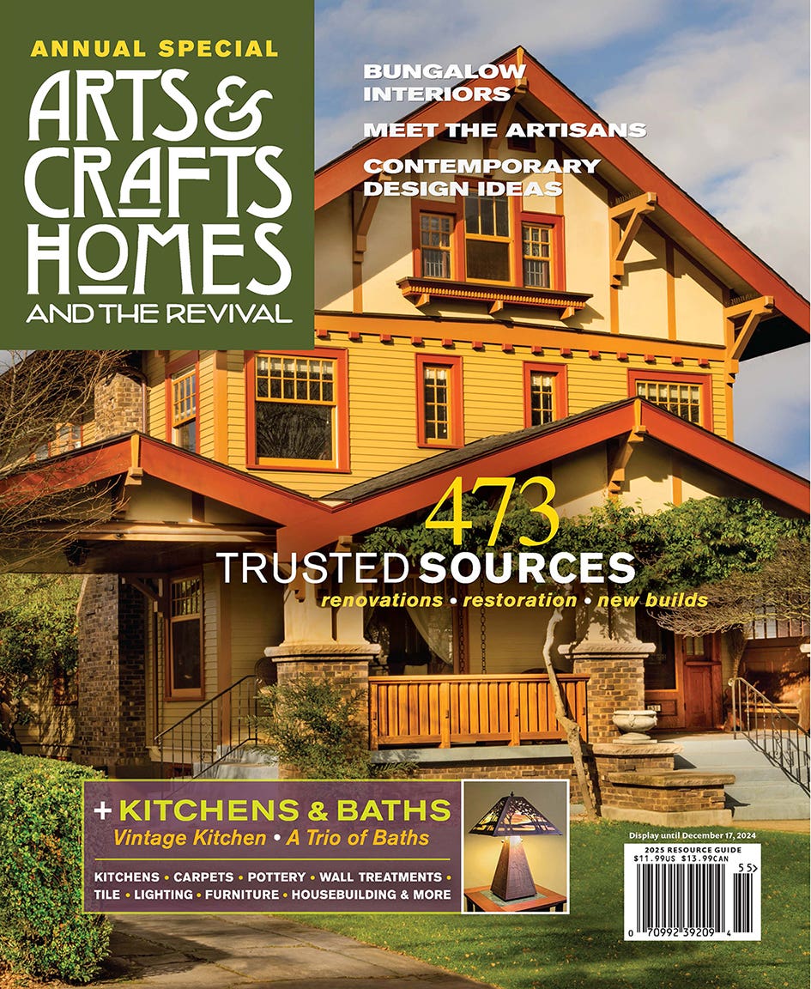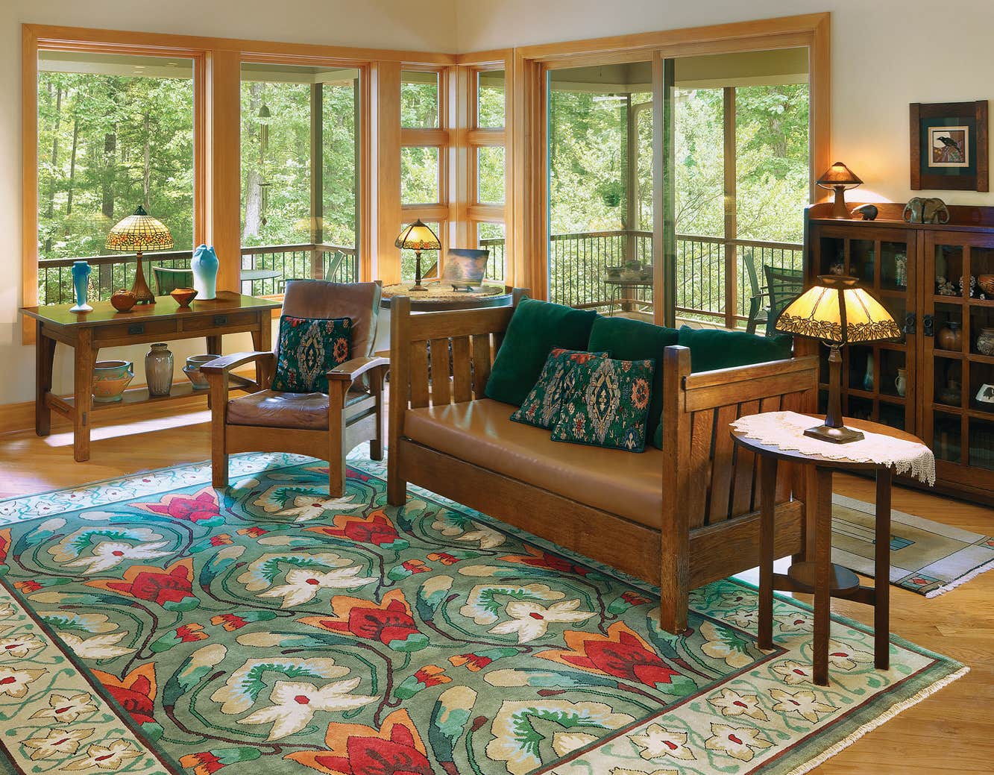The Art & Craft of Homebuilding for a New Century
American Arts & Crafts and its revival merge with Modernism in this new home in Ohio. Conservation and sustainability were priorities, as well.
Jim Pierce grew up around rulers, protractors and compasses, drafting tables and blueprints: his father was an architect. From an early age, Pierce’s life goal was to design a house of his own. He understood the importance of ergonomics in the layout, and the need for durability and quality of materials.
When the time came, Pierce and his wife, Sharon Soliday, had a clear vision. They wanted to celebrate their love of the Arts & Crafts movement and its appreciation of nature’s beauty. They would not build a replica of any house from the past, but rather one that was energy efficient and easy to maintain. It would acknowledge the evolution of Arts & Crafts into Modernism.
The two searched for more than five years to find the right location. Ultimately they met conservationist friends who were selling a farm and 82 acres of woodland in Pickaway County, an area of bucolic farmland and pristine woods outside of Columbus, Ohio. Pierce and Soliday placed the land in a conservation easement that would prohibit development, and built their house tucked out of sight.
Jim and Sharon had visited many Arts & Crafts-era and iconic homes: those designed by Frank Lloyd Wright, Greene & Greene in California, Charles Rennie Mackintosh in Scotland, as well as houses by Mies van der Rohe, Walter Gropius, and even Antoni Gaudi. They studied traditional Japanese homes of the Edo period (17th to mid-19th centuries).
Following Wright’s dictum that a house should be “of the hill and not on it,” they selected a secluded hillside overlooking a stream. Working with architect Clyde Gosnell, they designed a house to fit the site, with wings radiating at an angle from a central entry.
To minimize the environmental impact of the house, energy demands were kept to a minimum. Most of the power is provided by 62 solar panels; summer cooling demands are minimized by high windows and a whole-house fan along with a breezeway that funnels air through the center of the house. Radiant floor heating is supplied by a closed-loop geothermal water furnace. Walls include a reflective barrier to reduce heat loss.
.
.
A bridged walkway invites visitors to cross a small pond as they enter the house. Stocked with native fish, frogs, and aquatic plants, the pond echoes the natural stream behind the house. Jim designed a handsome wall fountain, featuring Motawi tiles and representing sun, sky, earth, and water, setting a tone.
Universal Design concepts are evident on the main floor; this will be their home into retirement. Door openings are wide enough for wheelchairs, lever hardware is used on the faucets and doors. Even the stairs are ergonomic, with 13-inch treads and easy five-and-a-half inch risers. Light tubes in the kitchen, hallways, and closets bring in additional natural light. The lower level includes a guest suite and exercise/game area separated by a ledgestone and limestone fireplace. Double glass doors open to a tiled patio across the back of the house.
The kitchen is next to the entry hall, minimizing steps when bringing in groceries. The kitchen ceiling is eight feet, lending comfortable intimacy, while the living room beyond has a 14-foot ceiling and banks of floor-to-ceiling windows that bring in light while allowing views of the surrounding forest. The house nestles amidst native redbud trees in a scene teeming with wildlife. Stained-glass panels in the entry door depict the trees.
Jim Pierce’s design expertise is evident in the living room. The focal point is an asymmetrical fireplace in ledgestone (also used on the exterior). Inspired by rectilinear Limbert furniture, Jim drew plans for furniture to be built by Brett Johnson of Craftsmen Studio. Antiques here include a Gustav Stickley rocking chair, a Limbert desk chair, and a pair of Art Deco tubular chairs by Gilbert Rohde. They sit next to a black-lacquer and chromed steel table by Wolfgang Hoffmann, the son of Wiener Werkstatte architect and designer Josef Hoffmann. The monochromatic serenity of the interior is punctuated by gleaming or colorful collections: chrome and copper Chase Company metalware, today’s Ephraim Pottery vases, an antique wisteria table lamp by Handel.
Brian D. Coleman, M.D., is the West Coast editor for Arts & Crafts Homes and Old House Journal magazines, our foremost scout and stylist, and has authored over 20 books on home design.




