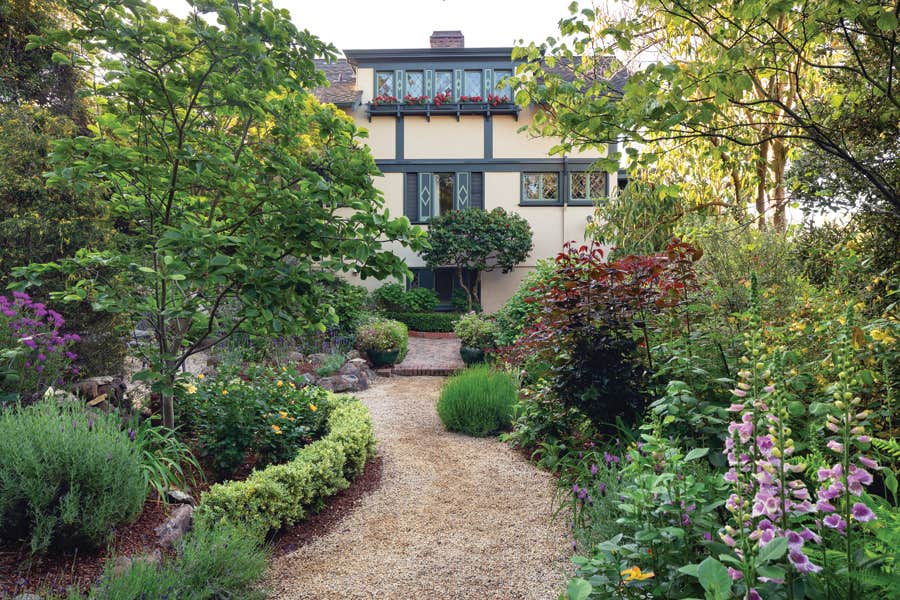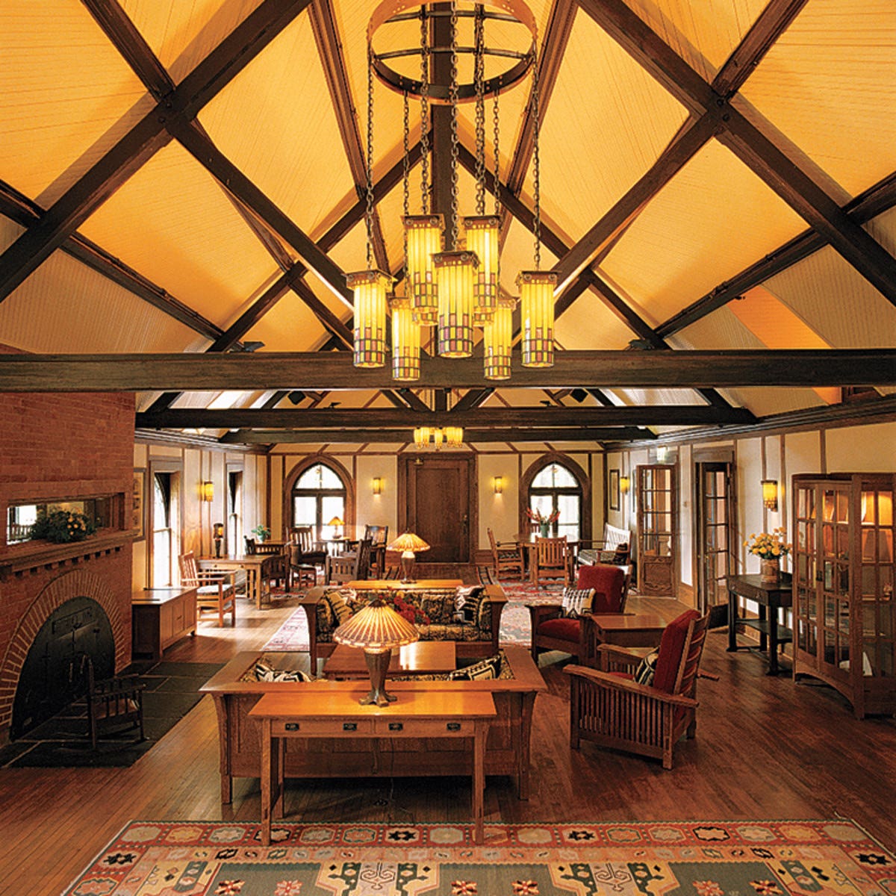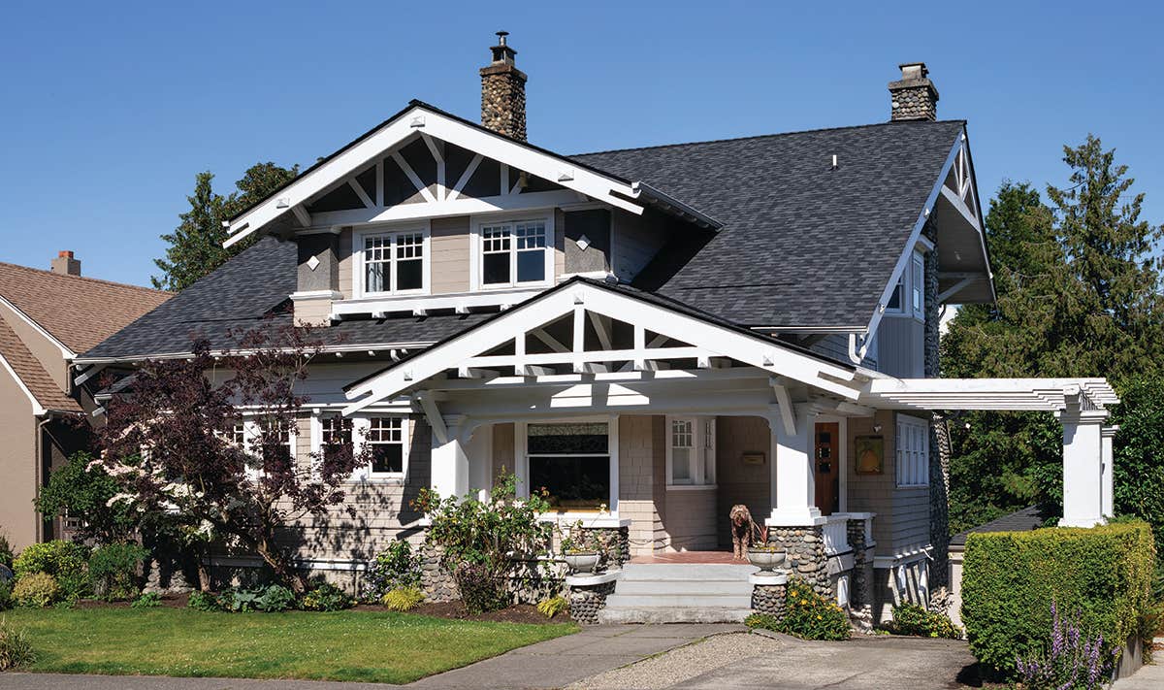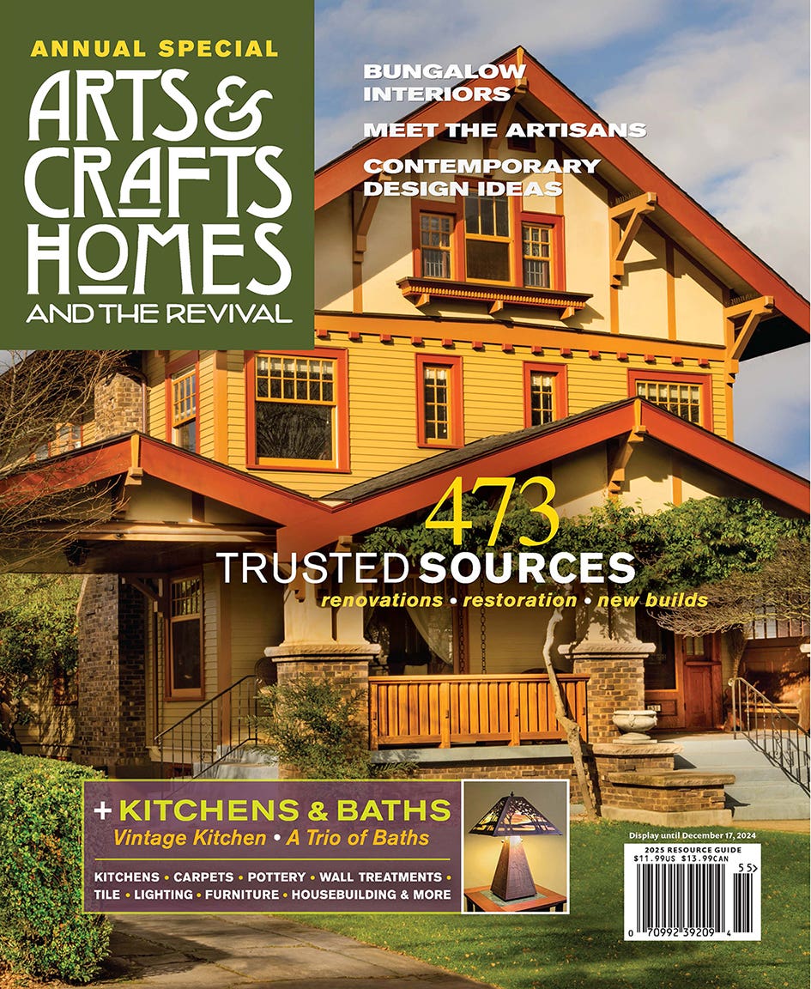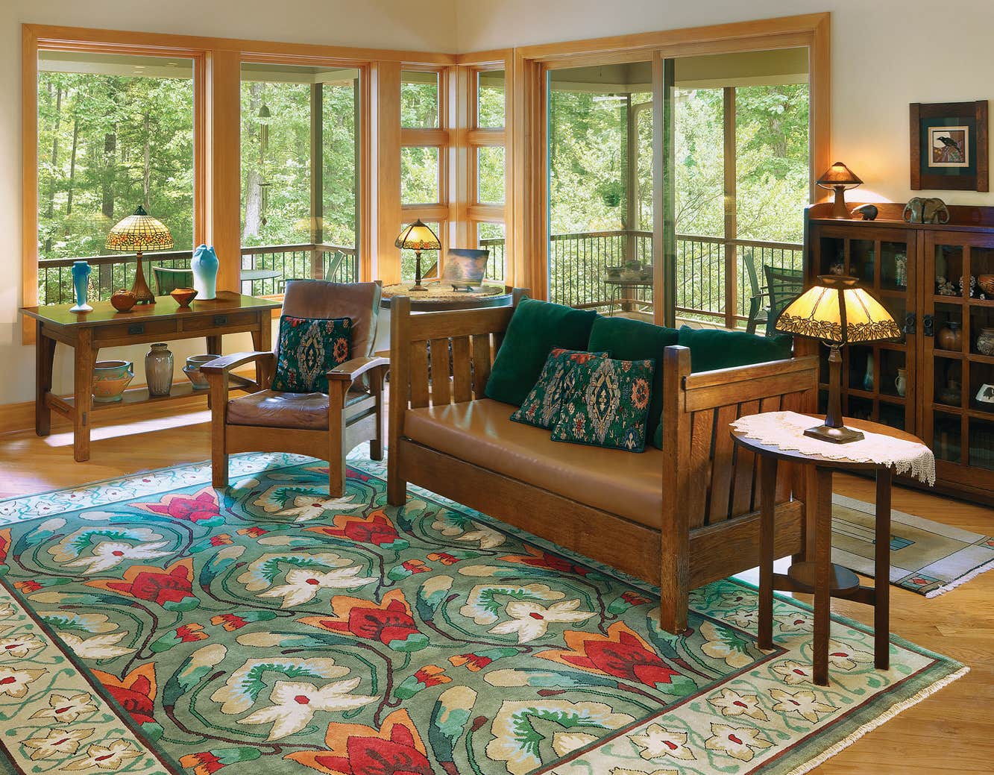House Re-imagined: Craftsman-Style Interiors in a 1969 Seattle Bungalow
Rebuilt and expanded, a nothing box of a house has become a neighborhood-friendly bungalow with stone piers and stained shingles, and an updated Craftsman interior.
Photography by Richard McNamee
Undistinguished is the word the architect uses for the “before” in this case of necessary remodeling. Alexandra Gorny is principal in the firm Wai/Gorny Design, Inc., of Stanwood, Washington. She says her clients knew how they wanted their house to look and how they wanted to live in it...but their everyday reality was very different. “The house was a box built in 1969, located in one of Seattle’s bedroom communities,” Gorny says.
“They love all things Arts & Crafts,” she continues, “but they didn’t choose to move because they like the location and the lot.” They wanted to make the house more attractive and also add to it—2600 square feet on top of the original 1800, in fact. They’d found Gorny when they watched a house of her design go up down the road. Gorny herself lived fondly in a period Bungalow for 20 years.
Before she got into A&C design, Gorny had worked as a horse trainer. She segued into architecture with a stint at interior design school, later honing her skills with restaurant, yacht, and other commercial design work. Finally she earned a Master’s degree in architecture at the University of Washington as she steeped herself in the idiom of the Pacific Northwest’s dominant historic house style.
“The Arts & Crafts aesthetic has become second nature to me,” Gorny says. “I also like Modernist architecture.”
The 1969 box presented a challenge. “There were functional as well as aesthetic issues, inside and out,” Gorny says. “You approached the house aiming straight at the doors of a two-car garage. The interior was a collection of cubicles. We removed the garage, put a living room in that area, and built a new garage (with an apartment upstairs) that rotates 30° from the house. Now there’s a better connection to the garden, and the house functions for a family with growing boys.”
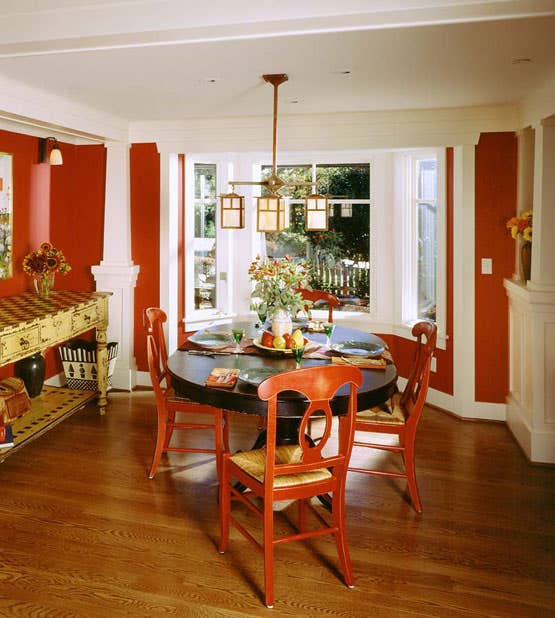
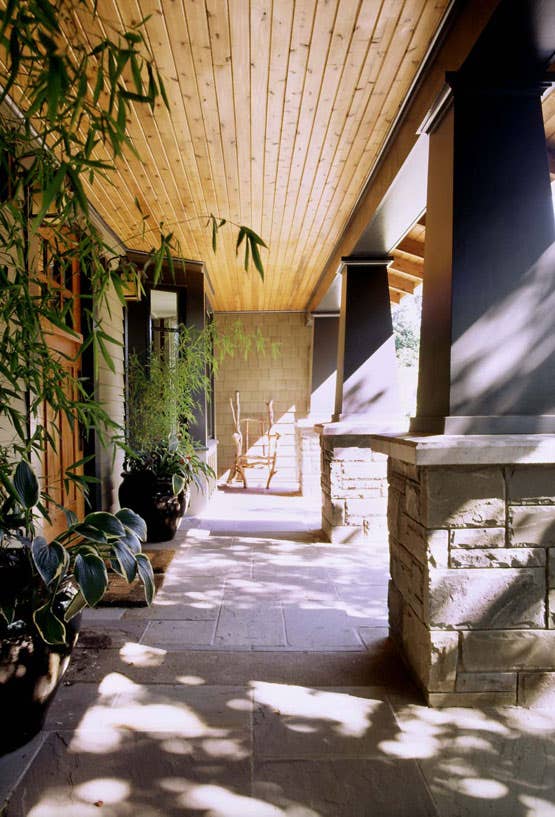
The architect likes to point out that the formerly featureless house has two new porches. Flagstones approach the front door by way of a formal entry porch lined with substantial stone pillars topped with tapered wood columns. The back of the house opens to a broad stone patio partially covered with a shed roof. Both porches have cedar ceilings. Cedar shingles and bevel siding are stained olive green with dark gray trim, all achieved with stains. Deep eaves lined with tongue-and-groove lumber, pergolas, and trellises have classic Arts & Crafts characteristics.
“We took color cues from Greene and Greene’s ‘Ultimate Bungalows’,” Gorny explains.
Inside, the warren of cubicles disappeared with the removal of non-load-bearing walls. “In the hall, kitchen, and entry, we built half walls, but the house is visually far more open,” Gorny says.
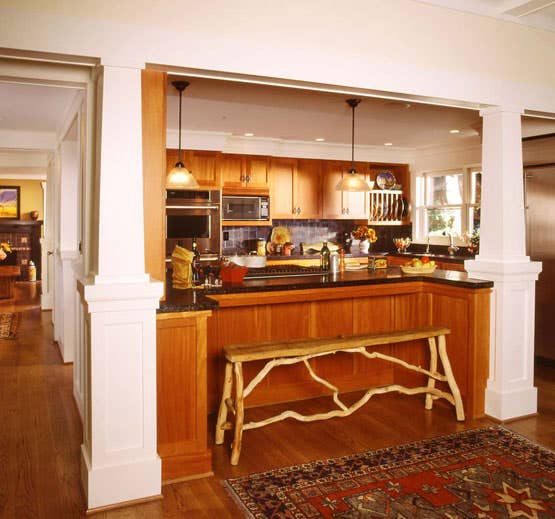
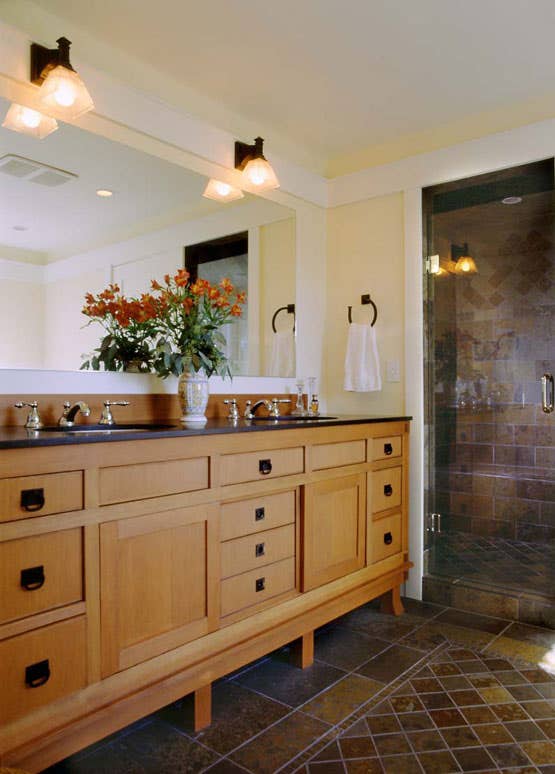
She installed stained oak flooring; combined two small rooms into one luxurious master bath; found space for a large master closet; created a new mahogany kitchen with honed black granite countertops. Mahogany sheathes the fireplace wall in the new family room; black granite reappears in the master bath. Arts & Crafts elements include tapered columns, rectilinear lintels, and cloud lift-inspired windows. The upper floor was reconfigured to accommodate a large master suite and to connect to the addition, which holds additional children’s bedrooms, a bath, and a playroom. Downstairs, expansion added a family room, den, painting studio, and a mudroom/laundry.
Paint colors in the entry, living room, hall, and bedrooms are modern versions of traditional A&C ochres, greens, and golds. But the dining room, located just inside the front door, packs a punch with strong red walls. “The homeowner is an artist,” Gorny says. “She loves strong colors.
RESOURCES
- ARCHITECT Wai/Gorny Design, Inc., Stanwood, WA: (360) 629-0509, waigorny.com
- CUSTOM CABINETS Danny Uno, Kent, WA: (253) 437-1049
- WINDOWS Weathershield: weathershield.com
- LIGHTING (int.) Rejuvenation: rejuvenation.com; (ext) Arroyo Craftsman: arroyo-craftsman.com
- SLATE, TILE Pratt & Larson: prattandlarson.com
- STAINS custom-mixed semi-transparent and solid stains Cabot Stains: cabotstain.com
- PAINT COLORS Benjamin Moore: benjaminmoore.com LR ‘Golden Retriever’. Entry ‘Desert Sand’. DR ‘Chili Pepper’.
Regina Cole is an author and freelance writer for national and regional magazines on all aspects of architecture, interior design, landscape design, and yacht design. Cole specializes in historic architecture and period interiors.
Her work has appeared in a large number of publications, including the daily and Sunday Boston Globe, Interior Design, Old House Journal, Ocean Home, New Old House, Traditional Building, New England Home, Design New England, Maine Boats, Homes and Harbors, Forbes.com, and others.
She has been honored with a number of national writing prizes, including the Association for Garden Communicators Silver Award for a Magazine Article, the National Association of Real Estate Editors Silver Award for Best Residential Real Estate Story in a Daily Newspaper, and the National Association of Real Estate Editors Gold Award for the Best Architecture Story.




