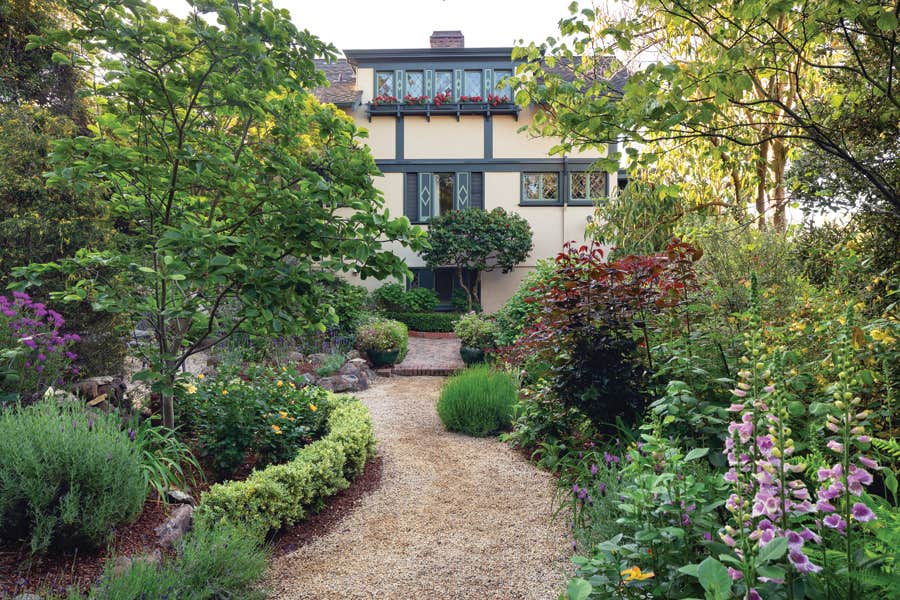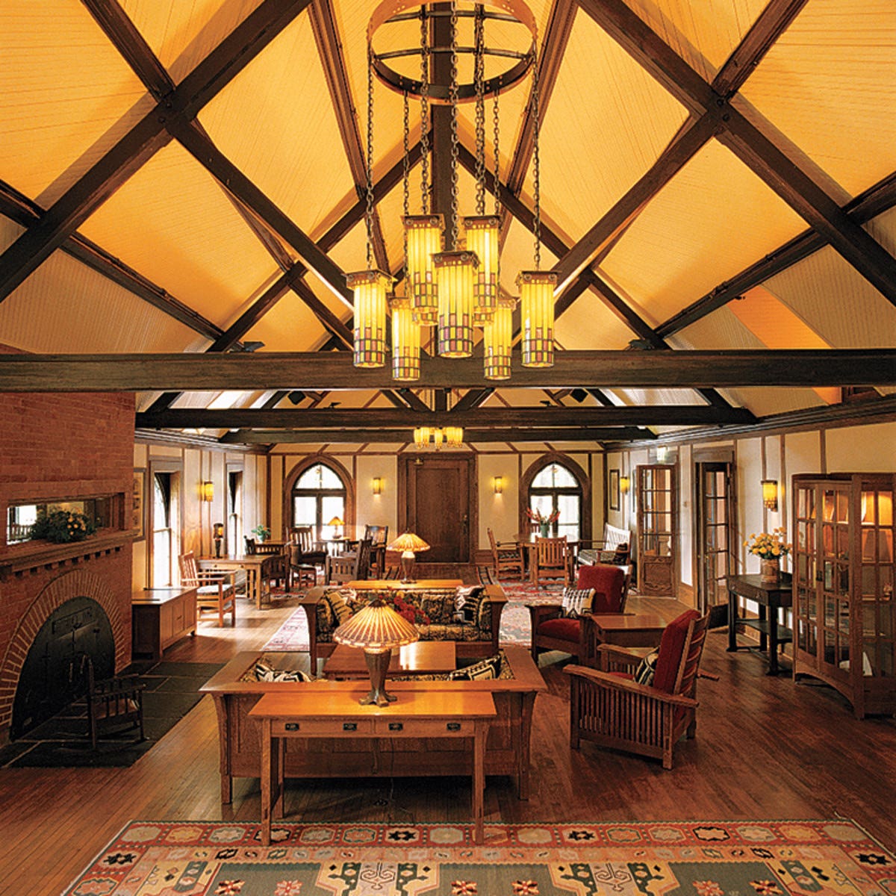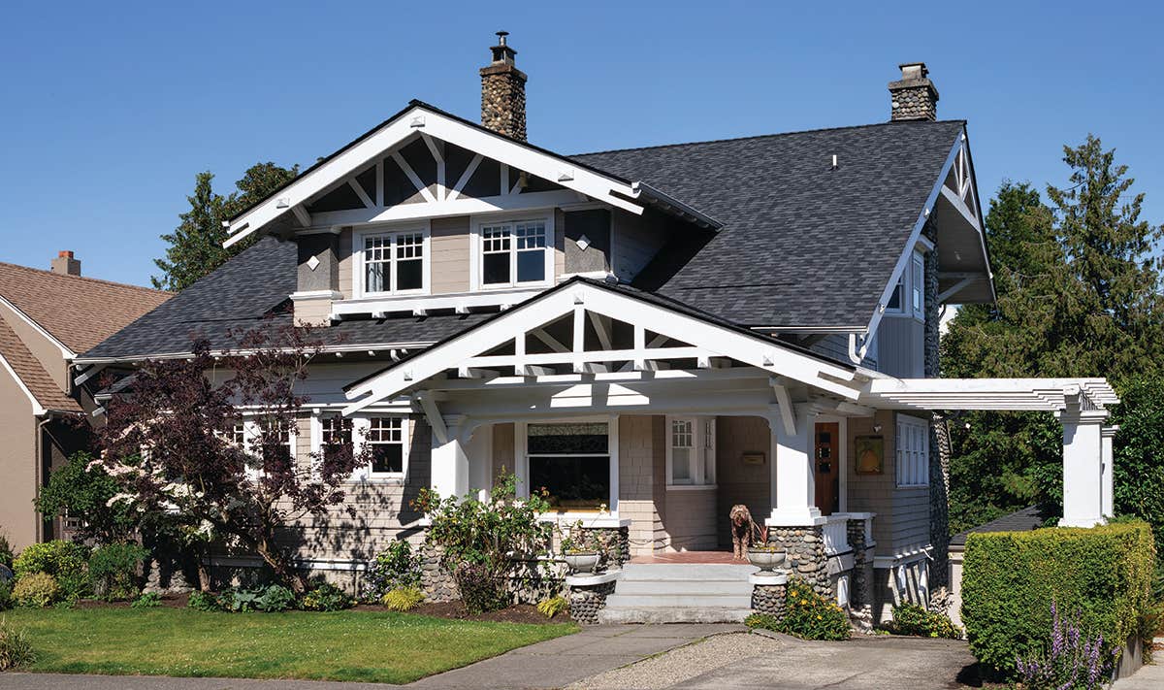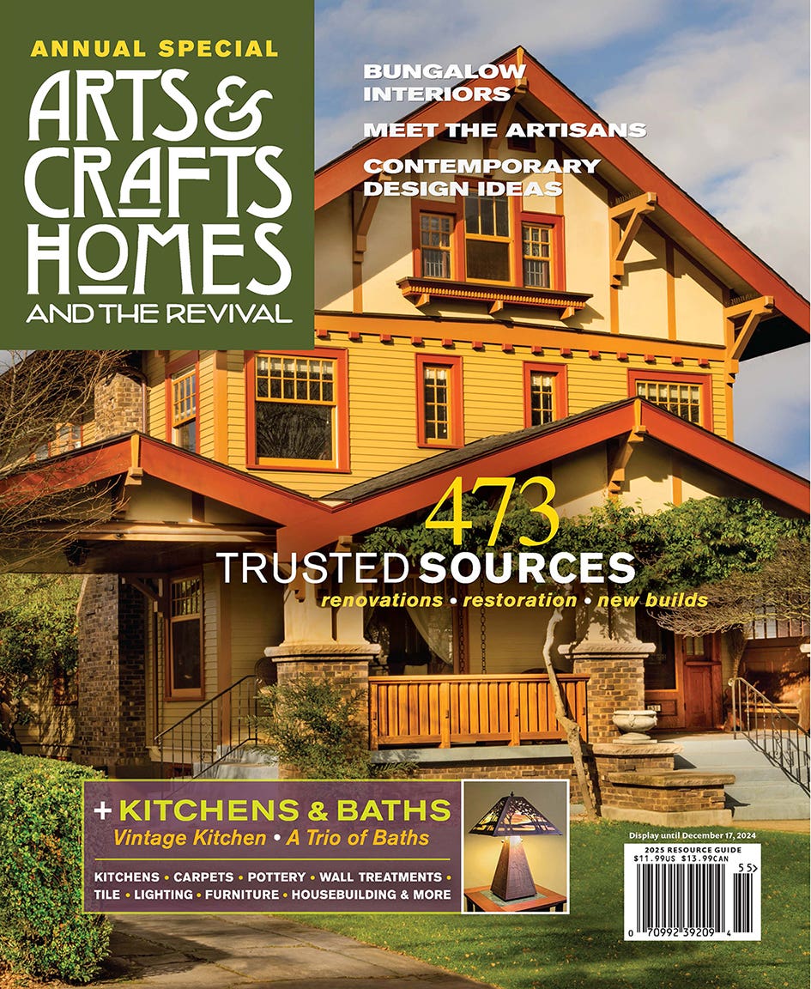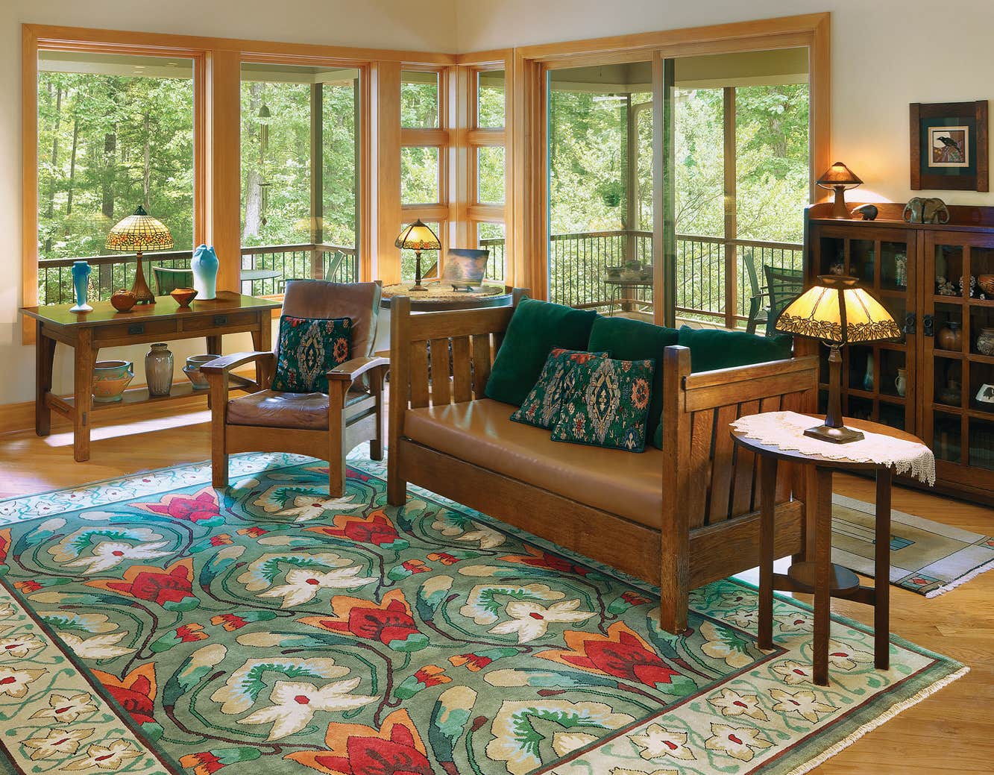The Prairie School Style 1889–1919
Lowered ceilings, using a change in level to demarcate space, open planning, indirect lighting—all these can be traced to this modern, American style.
Lowered ceilings, using a change in level to demarcate space, open planning, indirect lighting—all these can be traced to this modern, American style.
American styles tend to be derived from other countries and cultures. But this one is all-American, developed out on the prairie. Architect Louis Sullivan's teachings and philosophy were the inspiration for the style, which began in 1890s Chicago. Frank Lloyd Wright set the standards for the genre, which was based on the tenets of the Arts and Crafts movement. (Indeed, Gustav Stickley embraced the designs of the Prairie School, publishing Wright and others early on in the pages of The Craftsman magazine.) Yet it was, on purpose and by design, a Midwestern style: “modern” and “progressive,” and linked to the broad landscape of the prairie.
Believing that Victorian rooms were boxy and confining, Wright (building on such precedent as H.H. Richardson’s designs and those of architects who developed the Shingle Style) redefined the American house, creating open, free-flowing space. These interiors were dramatic and even shocking with their open floor plans (often centered around a large central chimney), their rows of small windows, and their one-storey projections. Architects who worked with and around Wright over the next 25 years developed a style that became prevalent throughout the Midwest, in Minneapolis, Milwaukee, Madison, and Des Moines.
The style’s influence was far-ranging, reaching all areas of the country (as well as northern Europe and Australia), and changing the 20th-century domestic interior. Lowered ceilings, using a change in level to demarcate space, open planning, indirect lighting—all these can be traced to this modern, American style. It helped that the Ladies Home Journal in 1901 published an article with a plan by Wright, with the headline "Home in a Prairie Town. " (Thus was the name coined.) In broad strokes, the style was popularized throughout the country in pattern books. In Radford’s widely distributed books, for example, many designs featured smooth stucco, horizontal banding, low projecting roofs, Prairie windows, and abstract ornament. The ubiquitous bungalow books published in this same period often included houses labeled “Midwest Bungalow” or something similar, which were clearly derived from the Chicago school. And if half the American Foursquares in the country are Colonial Revival, the other half surely have Prairie lineage; you can see it in their porch roofs and columns, grouped windows, and articulated water tables.
The Midwest is experiencing a surge of interest in Prairie-School architecture. They are being restored, added to, and copied. Not all of these houses are by Wright--or by George Elmslie, or Tallmadge and Watson. In the period 1900 to 1920, many architects and even spec builders put up homes in the regional style. In a recent architectural survey, the Prairie Style was picked as the favorite style for “dream houses.” Surely this points to resurgence of interest--and a revival. Low houses with sheltering eaves and open-plan interiors are being built from New England to California.
Wright’s houses were stark and startling when he built them at the end of the Victorian era. But he was ahead of his time. Now the horizontal informality seems familiar and relaxing.
Patricia Poore is Editor-in-chief of Old House Journal and Arts & Crafts Homes, as well as editorial director at Active Interest Media’s Home Group, overseeing New Old House, Traditional Building, and special-interest publications.
Poore joined Old House Journal when it was a Brooklyn-brownstoner newsletter in the late 1970s. She became owner and publisher and, except for the years 2002–2013, has been its editor. Poore founded the magazines Old-House Interiors (1995–2013) and Early Homes (2004–2017); their content is now available online and folded into Old-House Journal’s wider coverage. Poore also created GARBAGE magazine (1989–1994), the first unaffiliated environmental consumer magazine.
Poore has participated, hands-on, in several restorations, including her own homes: a 1911 brownstone in Park Slope, Brooklyn, and a 1904 Tudor–Shingle Style house in Gloucester, Massachusetts, where she brought up her boys and their wonderful dogs.




