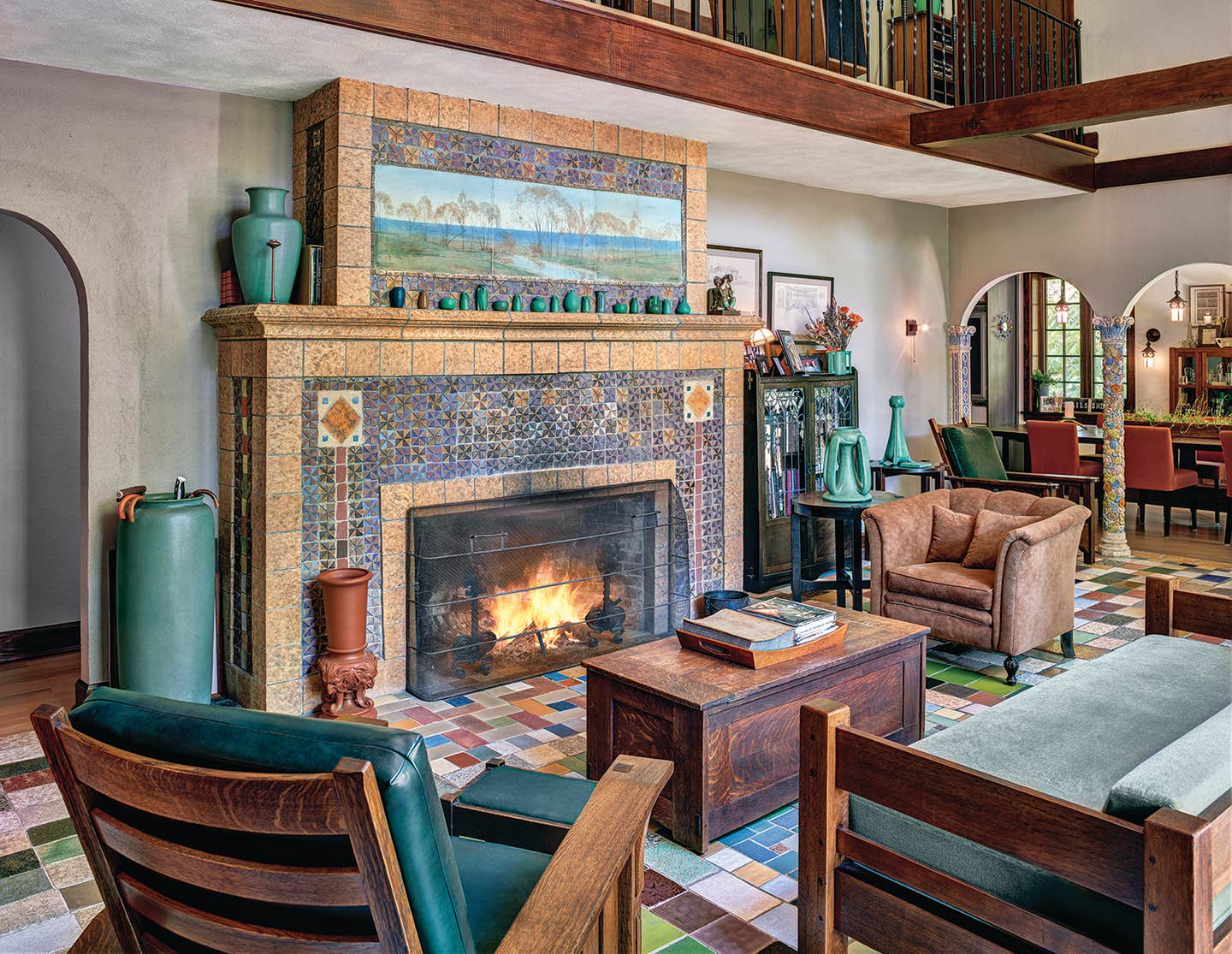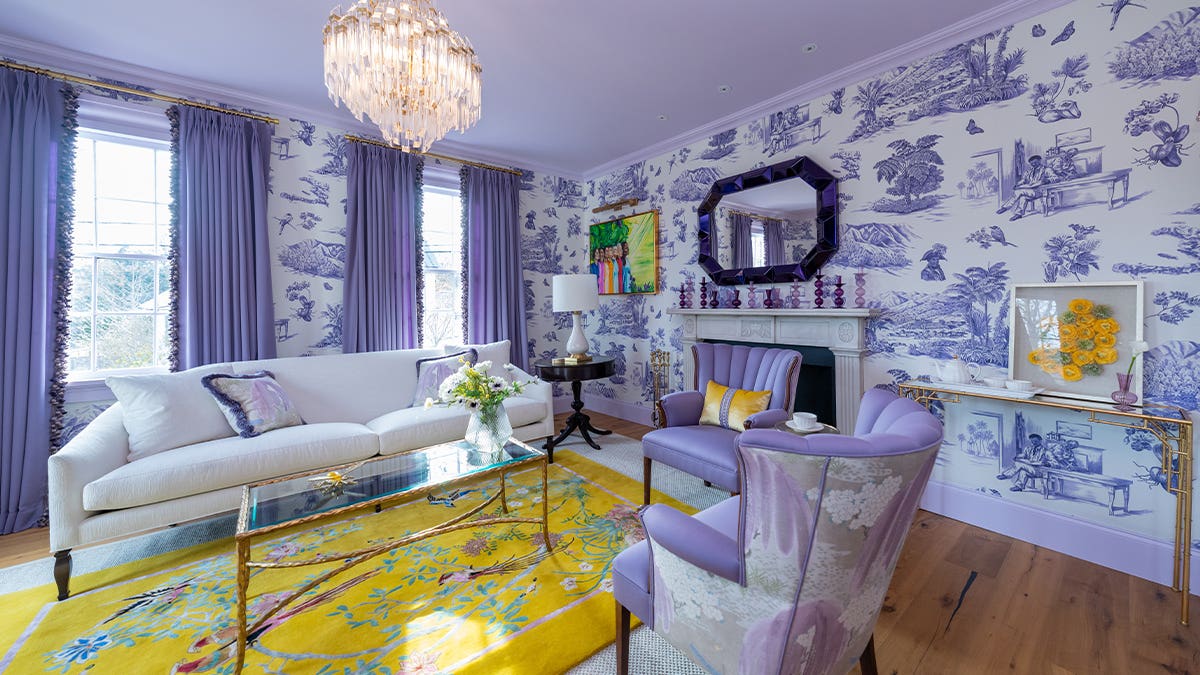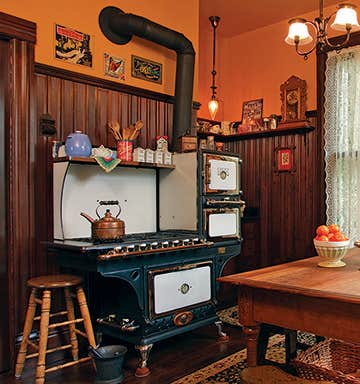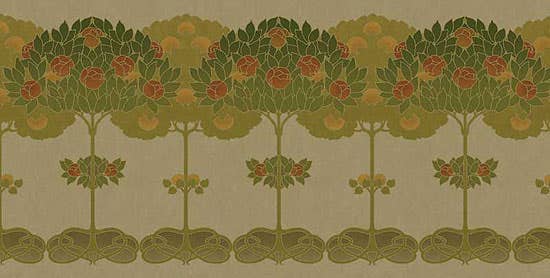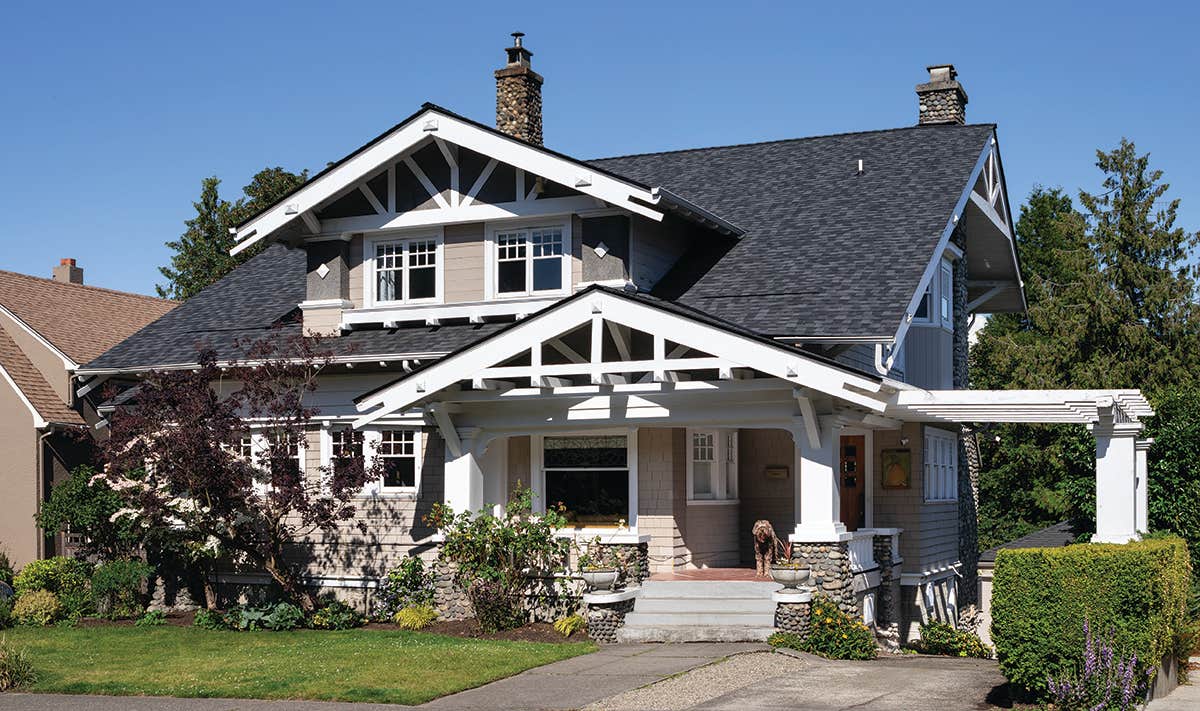Built-Ins, Salvaged & New
An interior designer tells us how she transformed poorly arranged spaces in her own home using salvaged and period-inspired built-ins.
Transforming an awkward room sometimes calls for addition rather than subtraction. This formula held true in the family room we inherited in our 1911 house in a historic New Jersey neighborhood. The transitional house is a Colonial Revival with many Arts & Crafts touches. The room was a well-built, but thoughtlessly detailed addition done by a previous owner: wrong windows, wrong trim, wrong flooring—a textbook case of remuddling.
Formerly a patio, the room was oddly shaped, too: long and narrow with a huge encroaching stone chimney boxed in with drywall. Further complicating matters was our need to squeeze in a half-bath on the first floor; the family room was about the only place we could carve out a spot for it. Since the addition was in good shape overall, we wanted to avoid a total renovation, yet solve the floor-plan issues and build in some character.
Rounding out a solution for this formerly orphaned room is the desk corner. Patterned after early 20th-century telephone nooks, the shallow desk is a good example of why we often embrace built-ins: to make sense of an odd little space. In this case, closing in an awkward spot next to the chimney created enough room for what’s become a heavily used area in the house: It’s now a period-style laptop nook.
Salvaged from a teardown, the pair of L-shaped leaded glass bookcases were a happy auction find. Figuring I could use them for a client at some point, I’d bid on them without taking measurements and without going to the auction. When the bookcases arrived, the delivery driver carried the first set into the family room, which was then acting as a storage room for a client project. “They go there, right?" he said, pointing to a spot between the door and window, which was just the right size. I watched with a raised eyebrow as he lowered them into place. They literally fit within half an inch.
The other set tucked into a corner at the other end of the space in what is now the library. Both bookcases were painted and the baseboard swapped out for a matching profile, but otherwise they were installed as-is.
To tackle the mismatched woodwork, we made lavish use of casings, crown moldings, wainscots, and built-ins. All doors and windows were framed with 6" casing milled to match the original profiles elsewhere in the house. We installed a flat panel wainscot around the room’s perimeter for additional character. As a workaround for the awkward floor plan, the space was divided by a wide archway, separating the space into a larger family room and alcove library. This mitigated the impact of the chimney and defined a separate space for the powder room and desk.
Built-ins are also my firm’s go-to solution for hiding the architectural compromises that are sometimes necessary in old house renovation—such as adding a powder room directly off a public space. In my house, new floor-to-ceiling bookcases on either side of the powder room door not only hold a collection of Roseville pottery, but also help buffer the space visually, creating a sense of separation and privacy for the powder room beyond.
Sources:
Design: Carisa Mahnken Design Guild, Mountain Lakes, NJ: (973) 452-0588
Construction: Bill O'Rourke Construction, Randolph, NJ: (973) 366-1878
Arts & Crafts Homes and the Revival covers both the original movement and the ongoing revival, providing insight for restoration, kitchen renovation, updates, and new construction. Find sources for kitchen and bath, carpet, fine furniture and pottery, millwork, roofing, doors and windows, flooring, hardware and lighting. The Annual Resource Guide, with enhanced editorial chapters and beautiful photography, helps Arts & Crafts aficionados find the artisans and products to help them build, renovate, and decorate their bungalow, Craftsman, Prairie, Tudor Revival, or Arts & Crafts Revival home.




