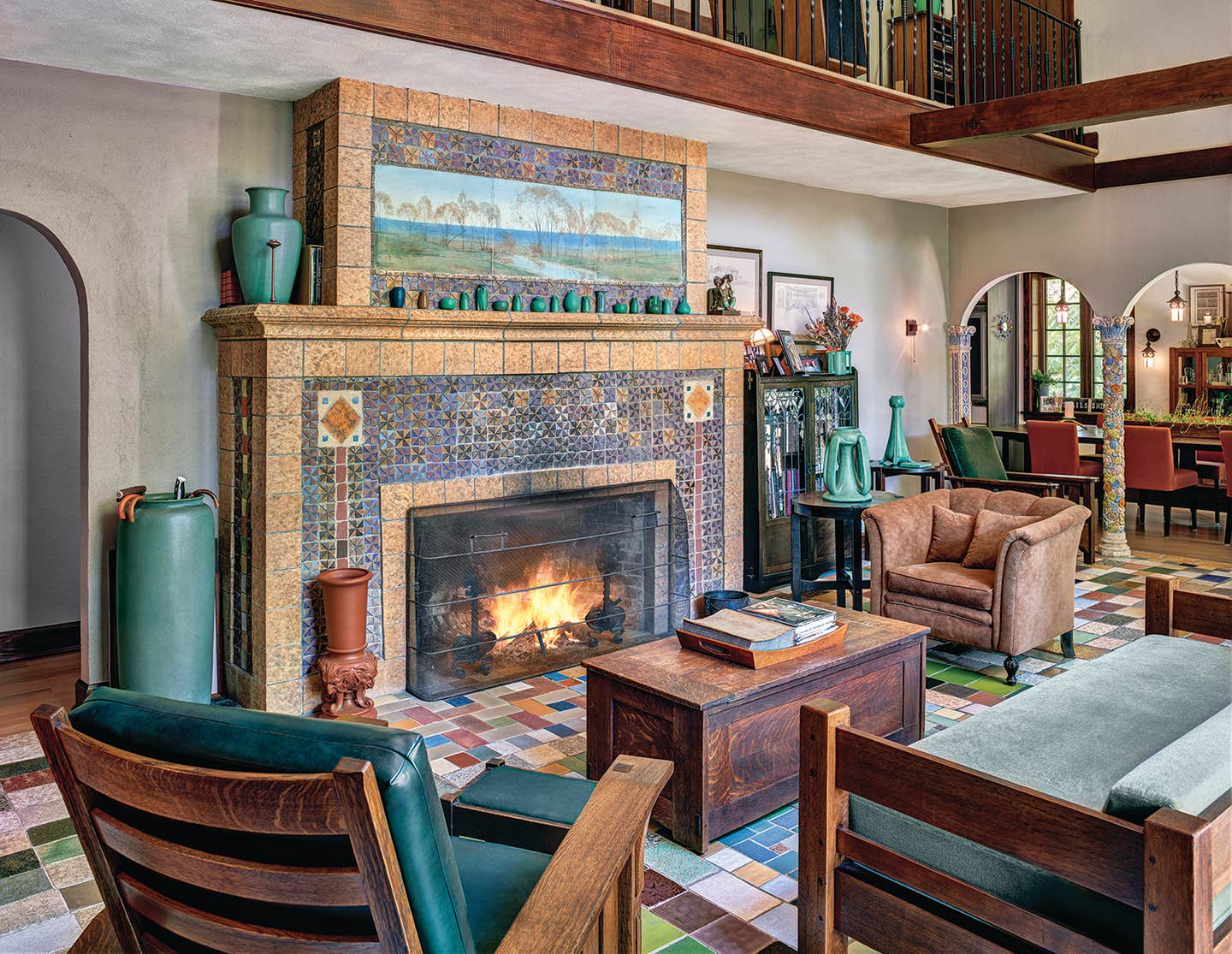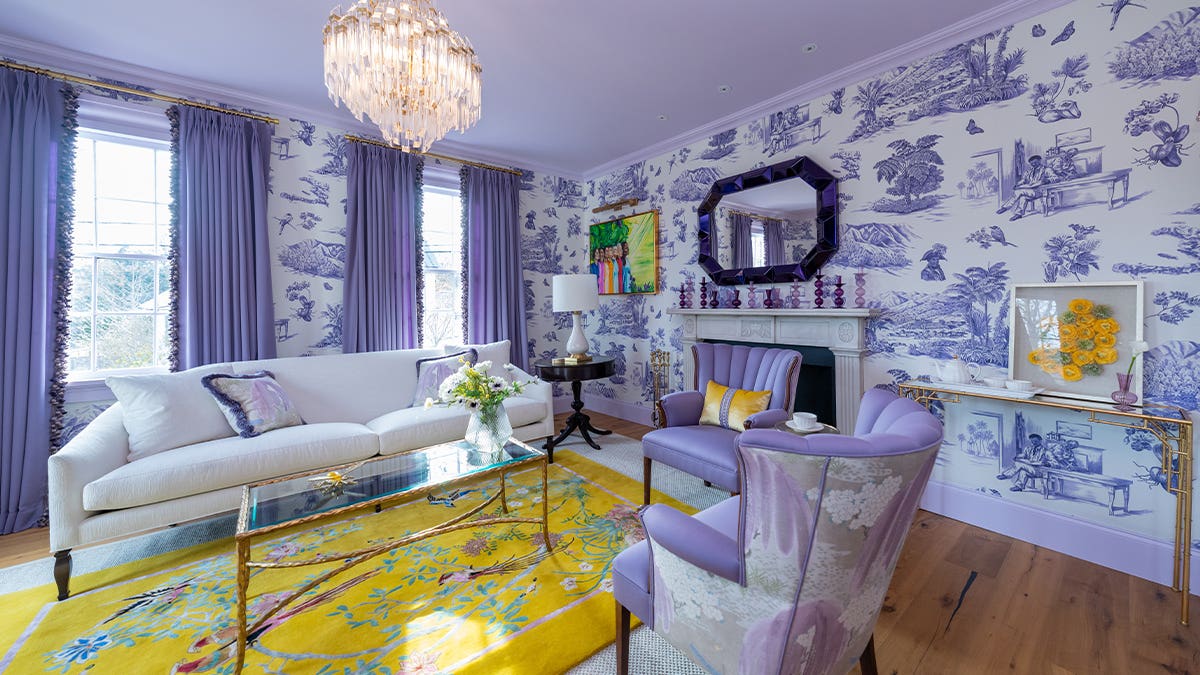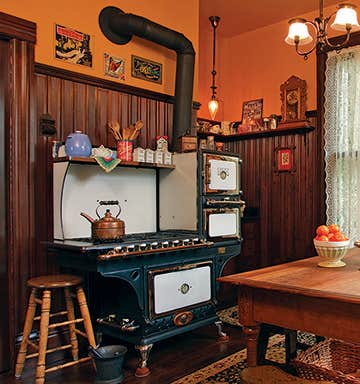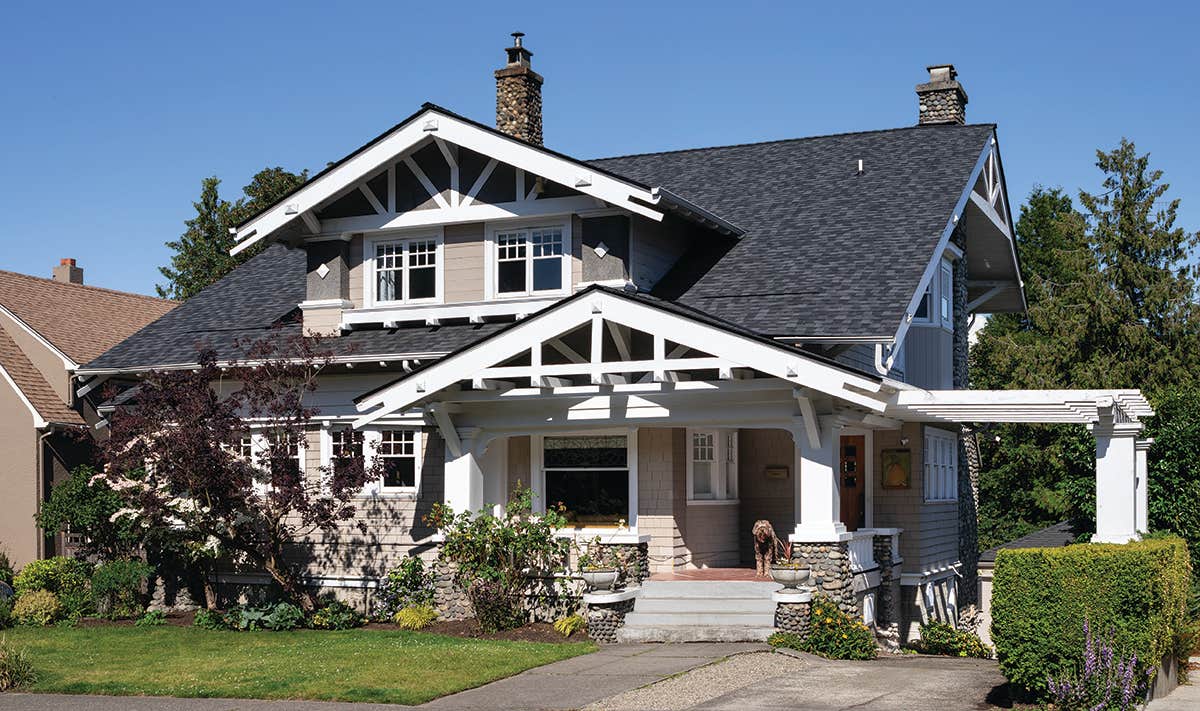Nooks & Crannies in the Arts & Crafts Home
Space-efficient bungalows and other modern homes of the period are stuffed with built-ins, nooks, and corners that lend useful space for seating, storage—even sleeping.
Victorian houses come to mind when we think of nooks and crannies: the stair landing, the turret room, the old pantry. But it is really the next generation of smaller, suburban-lot homes of the Arts & Crafts era which make the most of odd or tiny spaces. Take the concept of the nook, for instance. In most houses the term might refer to an empty corner. In a bungalow, though, a 4x6 breakfast nook is a dining area complete with a table and seating for four. An inglenook creates cozy banquette seating on either side of a hearth. Nooks are rooms within rooms.
Gustav Stickley himself talked about furnishings as “structural,” counseling that a house should be livable as soon as the builder leaves. Even a modest house in the Arts & Crafts genre will be loaded with clever built-ins. The perfect example is the window seat, an intimate spot to showcase hand-embroidered cushions or a collection of vintage toys. Equipped as they often are with a lift-up top or built-in drawers, a window seat stores anything from sports equipment to linens.
Benches and banquette seating may appear anywhere in the house—even outside at the entry door. A classic treatment is a bench in the foyer; even a small one can serve as an impromptu spot to take off boots or put down packages. Space in a window dormer might accommodate ingenious uses, from a desk to a step-up reading nook. Period millworks catalogs sold pre-assembled phone niches.
With its columns or piers resting on built-in bookshelves or china cabinets, the era’s colonnade separating main rooms is a built-in that creates its own cozy corners. Less stylish but as common are the ironing board cupboards, laundry chutes, and hidden safes once ubiquitous in bungalows.
The spandrel area under stairs is often put to good use as a display nook or hobbit-size closet. In the dining room, a cutout niche topped with a structural header accommodates a built-in sideboard or buffet, perfect for displaying serving ware in a space as little as a foot deep.
Shelving or recessed drawers are often tucked into the passage between a bedroom and bathroom, a dresser often built into the master bedroom closet. For shallow storage, don’t forget the between-stud space in walls. In the bath, niches hold soap and shampoo. If the niche is deep enough, there may be room to stack a few folded towels or an in-wall laundry bin, like the ones found in early-20th-century apartments.
In a bungalow as on a boat, every inch counts. Shallow shelves on the front of the access door conceal the location of a furnace or water heater. You can eke more capacity out of kitchen cabinets by making creative use of “wasted” space: Outfit narrow voids to hold cutting boards or pull-out towel rods. And a drawer with a custom cut-out for the under-sink P-trap will hide a surprising amount of clutter.
Mary Ellen Polson is a creative content editor and technical writer with over 20 years experience producing heavily illustrated know how and service journalism articles, full-length books, product copy, tips, Q&As, etc., on home renovation, design, and outdoor spaces.








