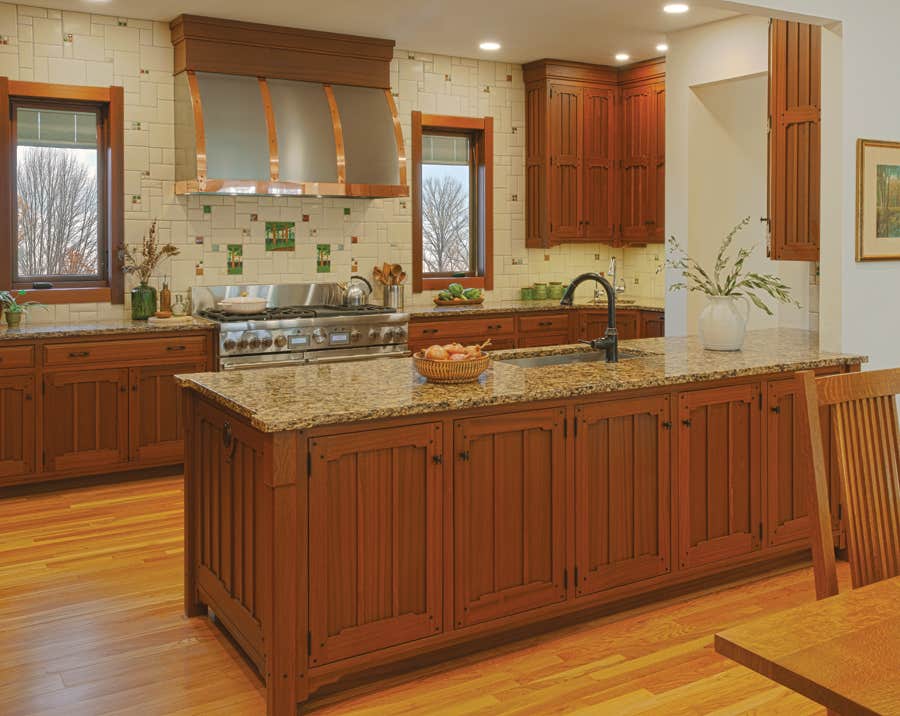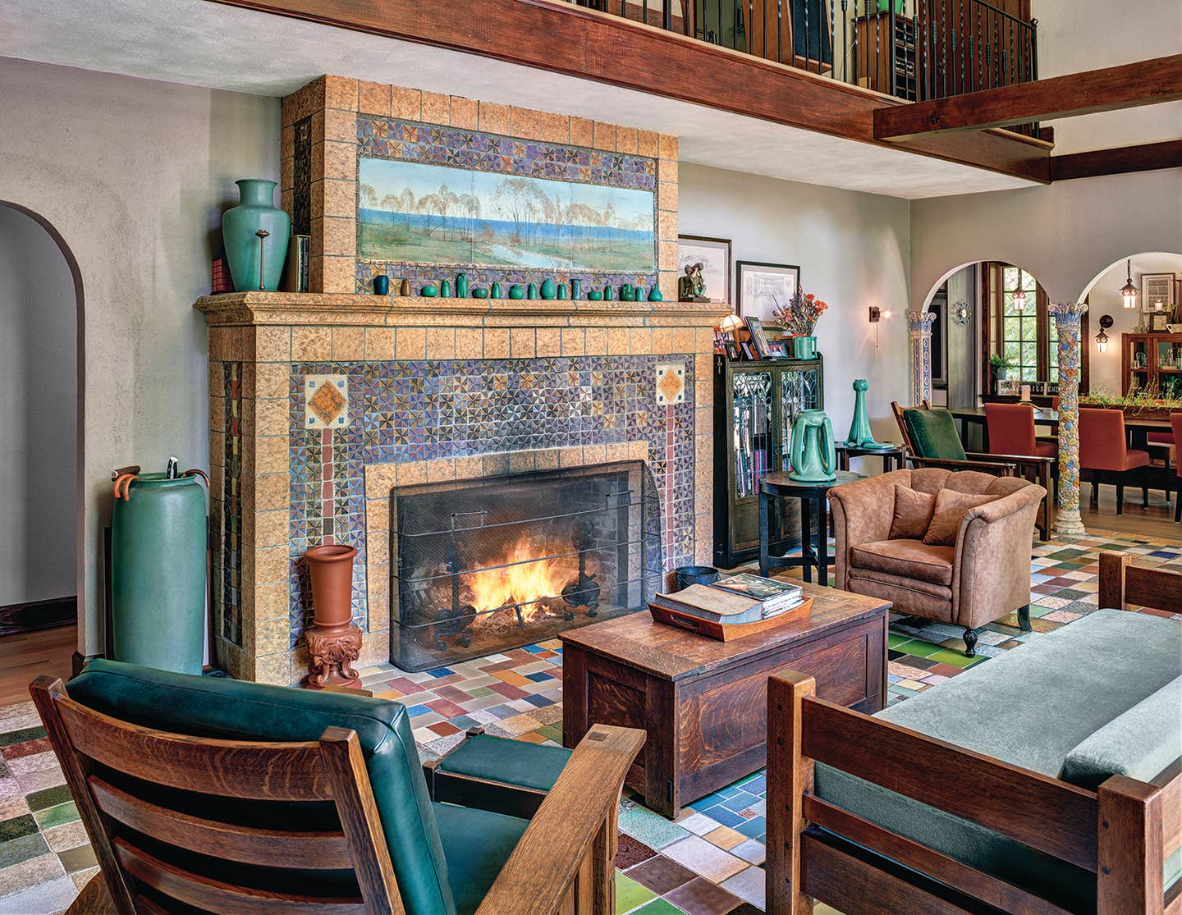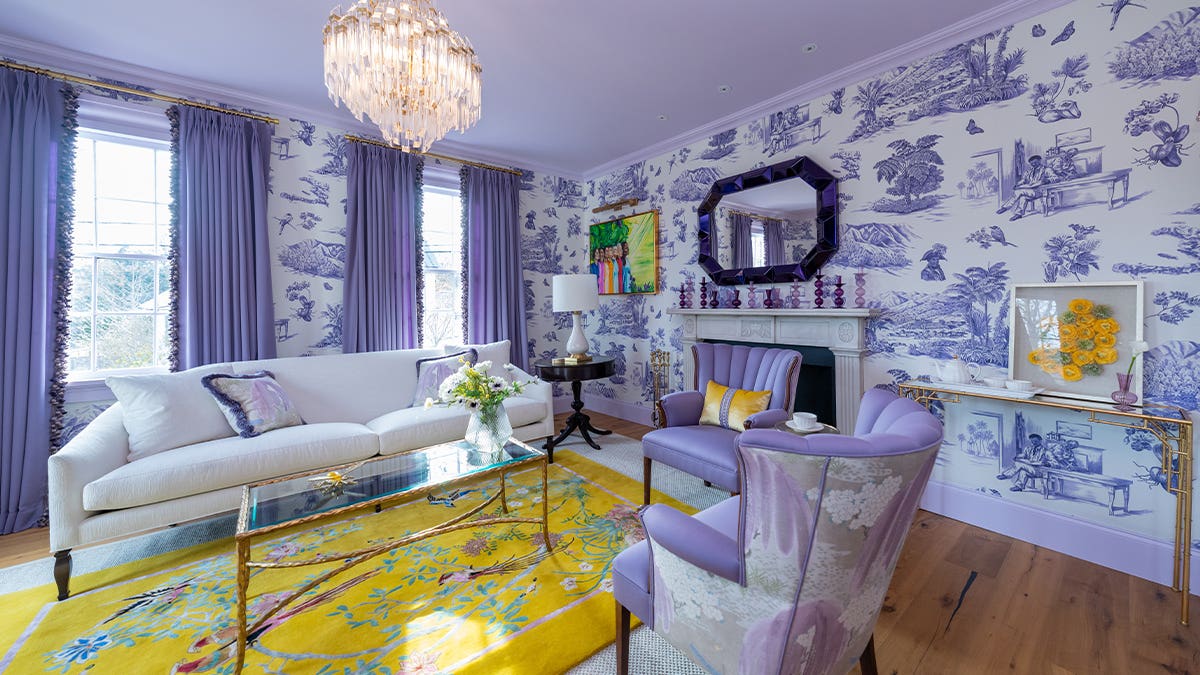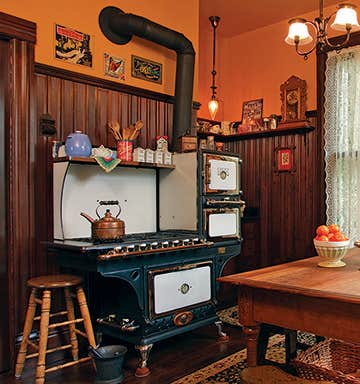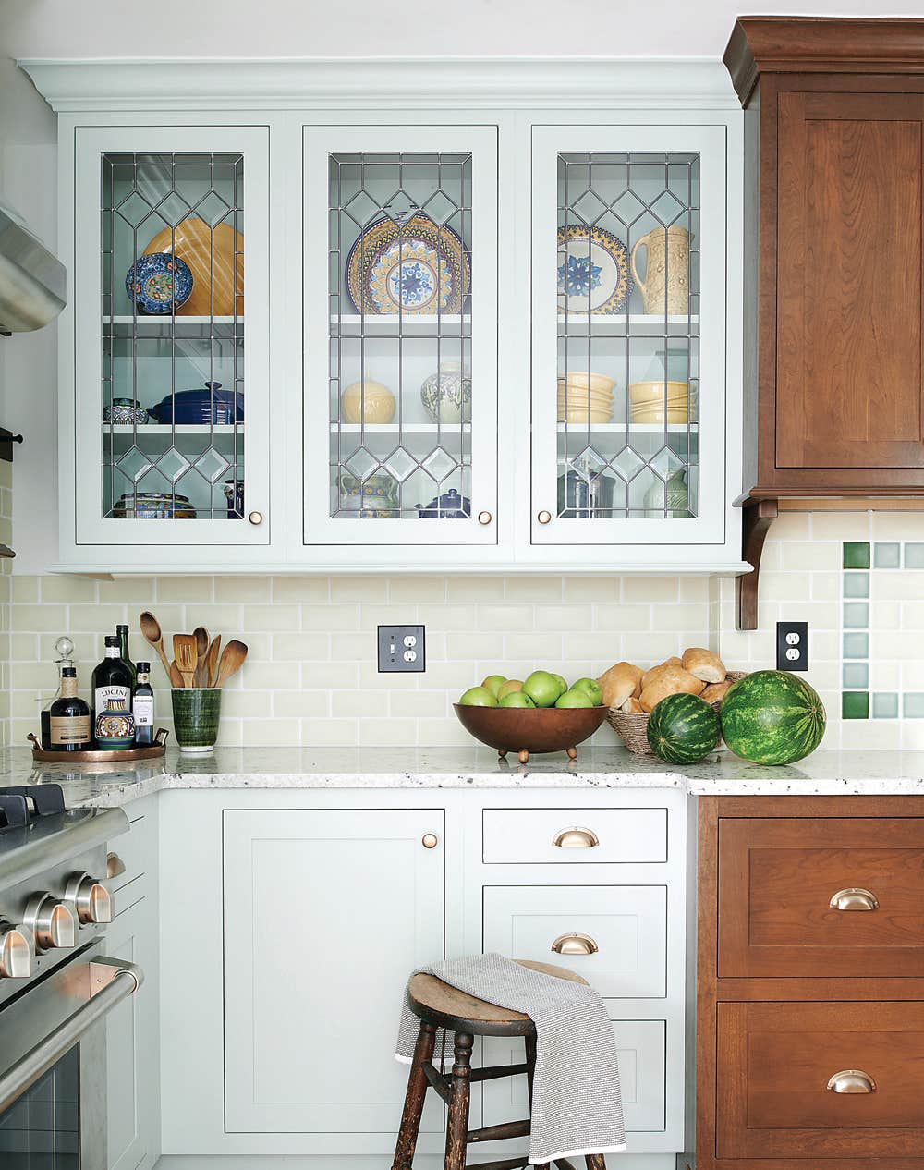A Prairie Addition
A new addition at the rear of the modest Prairie house provides space for a serious kitchen, a bath and pantry—and a period-style fireplace inglenook.
Photos by Troy Thies
This Prairie-style house was built in 1923, but the kitchen in a rear addition is all-new, as is the two-bay detached garage that replaced a smaller one. Joseph Metzler of SALA Architects in Minneapolis agreed with clients Andre and Carol Bergeron that an oversize family room/kitchen, like those found in new homes, would be out of place here. “The owners were dedicated to keeping the house small and appropriate to its original scale,” says Metzler. Still, Andre is an amateur chef who wanted a serious kitchen. A place to sit is always nice, so the cook can have some company. The wish list also included a bathroom and space for a small household office.
The solution: an addition of reasonable size appended to the rear, not visible from the square front of the house. The tiny former kitchen, just 70 square feet, became a hallway and three-quarter bath. Opening from the hall is a pantry tucked into space next to the shower. A period-style fireplace inglenook makes for a mini family room, just beyond the working galley of the kitchen. It includes a place for cookbooks, and an antique drop-down desk is a place to pay bills.
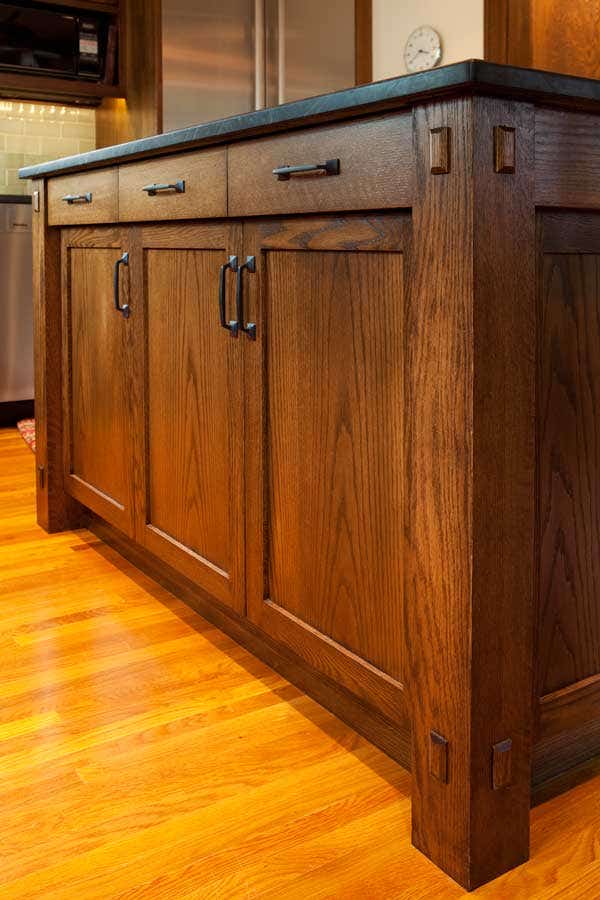
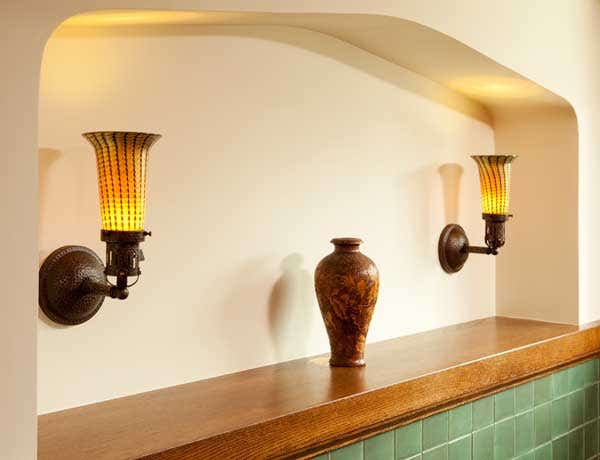
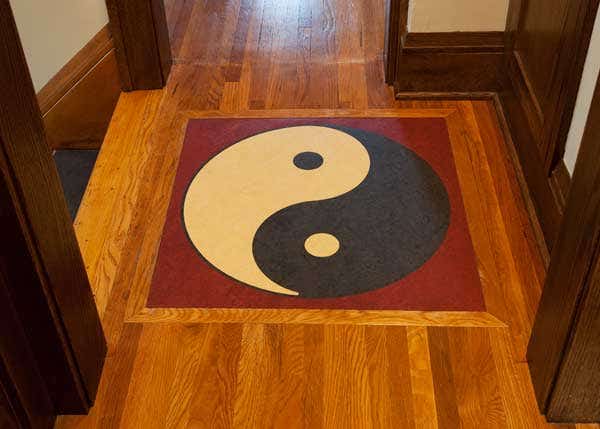
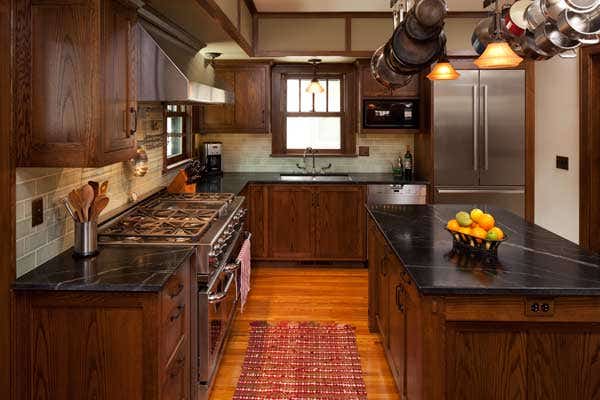
Everything in the addition was carefully matched to the existing house. “Lots of care went into hand-selecting specific floorboards for the kitchen so they would match the color and grain of the old floor,” the architect explains. “New millwork mixes plain-sawn and rift-sawn oak, which mimics the variety of grain patterns the original, old-growth oak that’s in the house.” Cabinets in the inglenook were patterned after existing ones that separate the dining room from the living room. The nook’s mantelshelf was set at the cabinet height. Similarly, the drywall arch over the fireplace mirrors a wood arch between rooms in the house. One bench seat has a flip-up door for storing shoes and things for the dog. The other bench has linen drawers hidden behind panels.
The basement now features a dropped floor, which allowed headroom to create an exercise space. The original basement wall was made of a textured block that’s no longer sold. The job foreman, as it turned out, has the same foundation on his own home and came up with a spare block, which was used to make a mold for veneer blocks. These were fastened to the face of the addition’s new poured-concrete foundation for a seamless look. Outside, a new two-stall garage replaced the former smaller one. Care was taken to match the new building to the house in stucco, trim, gutters and downspouts, and lighting.
The project was overseen by Joseph G. Metzler with Jared Banks. The kitchen addition received the 2012 North Central Regional COTY (Contractor of the Year) Award for Best Residential Historical Renovation/Restoration, and the 2012 Minnesota COTY Award for Best Residential Historical Renovation/Restoration.
Sources:
Architect Joseph G. Metzler, SALA Architects, Minneapolis, MN: salaarc.com
Inglenook tile North Prairie Tileworks, Mpls.: handmadetile.com
Subway tile Subway Ceramics: subwaytile.com
Gas fireplace Heat & Glo: heatnglo.com
Soapstone Green Mountain Soapstone: greenmountainsoapstone.com Fabricated by Midwest Specialty Products, Shakopee, MN: bestquartz.com
Pendant lights ‘Sedona’ mini pendant by Kichler: kichler.com
Nook lighting antique fixtures restored by Lightworks, Minneapolis, MN: lightworkslighting.com
Hardware Rejuvenation: rejuvenation.com
Patricia Poore is Editor-in-chief of Old House Journal and Arts & Crafts Homes, as well as editorial director at Active Interest Media’s Home Group, overseeing New Old House, Traditional Building, and special-interest publications.
Poore joined Old House Journal when it was a Brooklyn-brownstoner newsletter in the late 1970s. She became owner and publisher and, except for the years 2002–2013, has been its editor. Poore founded the magazines Old-House Interiors (1995–2013) and Early Homes (2004–2017); their content is now available online and folded into Old-House Journal’s wider coverage. Poore also created GARBAGE magazine (1989–1994), the first unaffiliated environmental consumer magazine.
Poore has participated, hands-on, in several restorations, including her own homes: a 1911 brownstone in Park Slope, Brooklyn, and a 1904 Tudor–Shingle Style house in Gloucester, Massachusetts, where she brought up her boys and their wonderful dogs.




